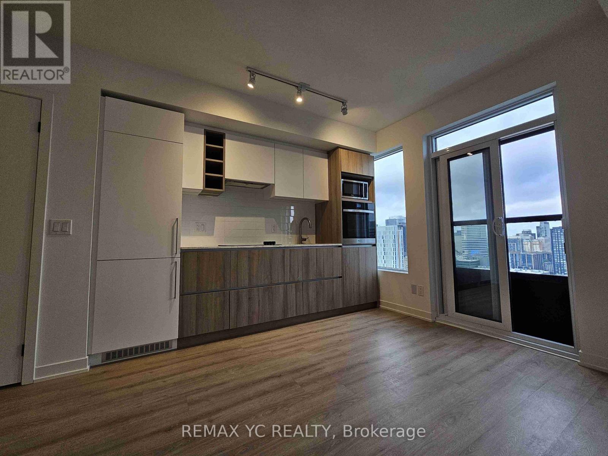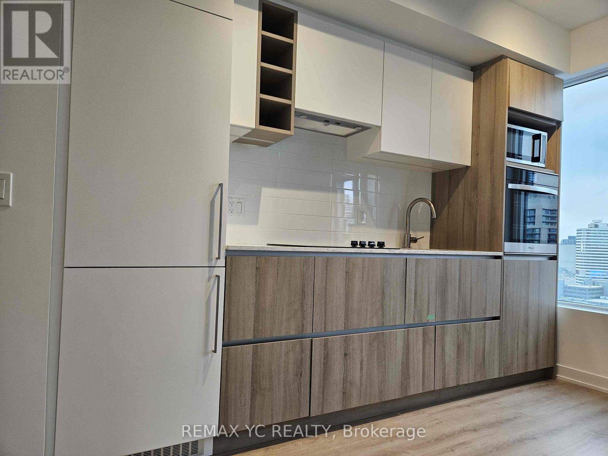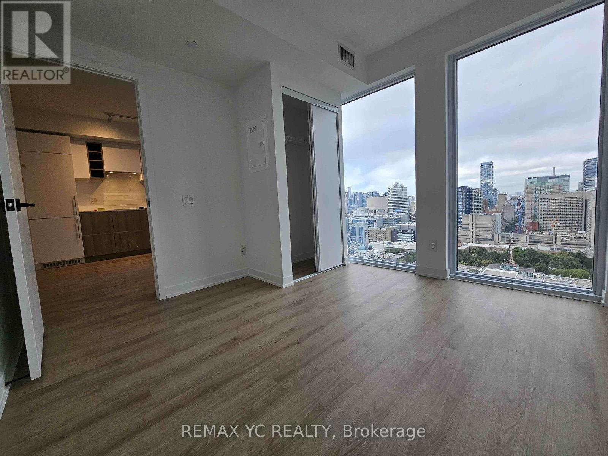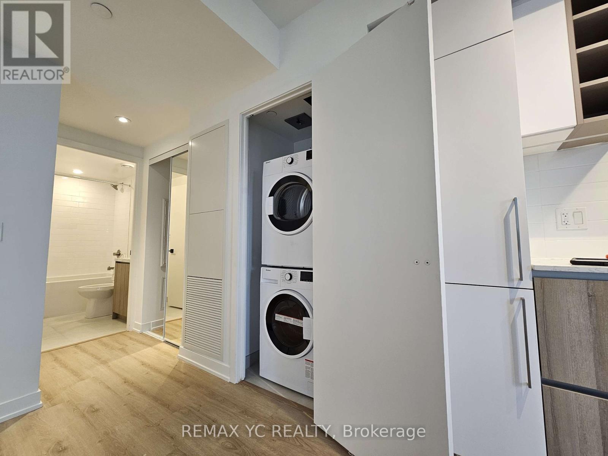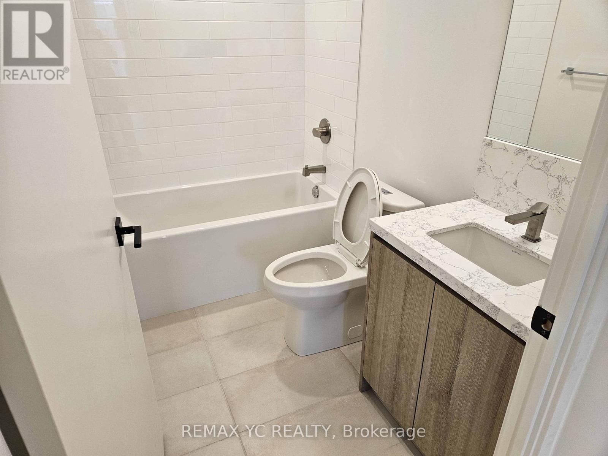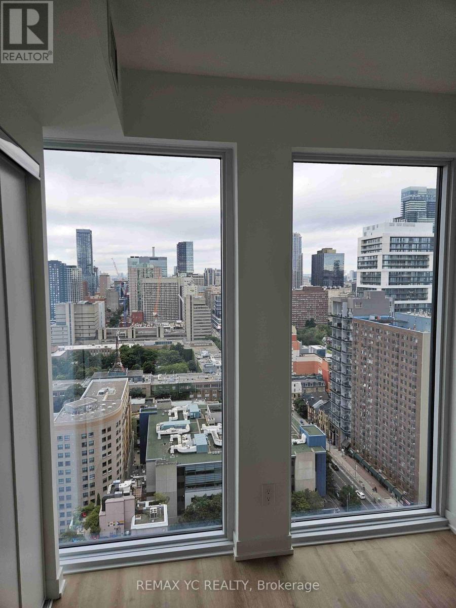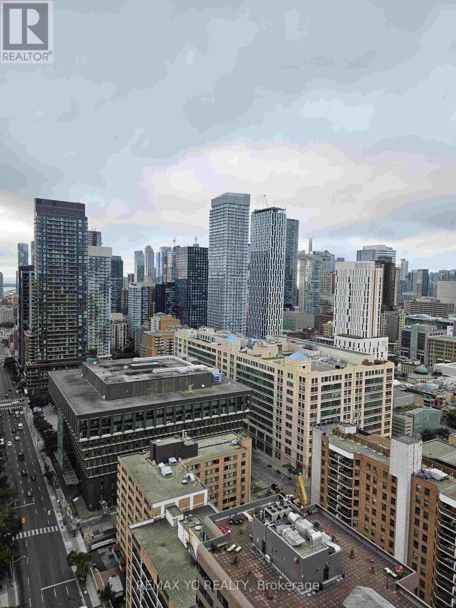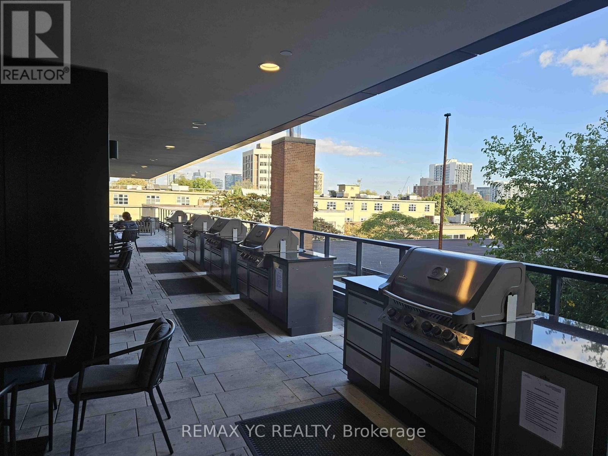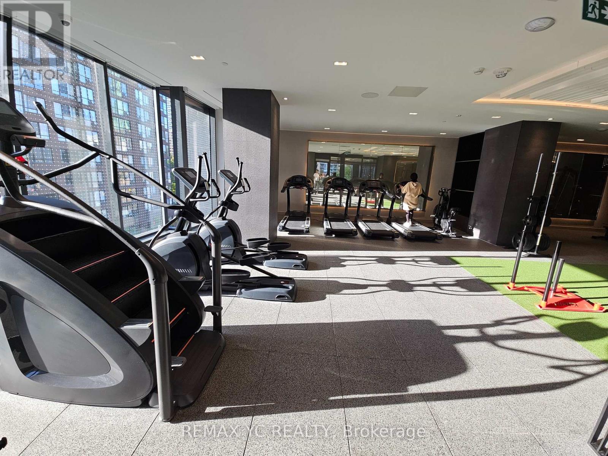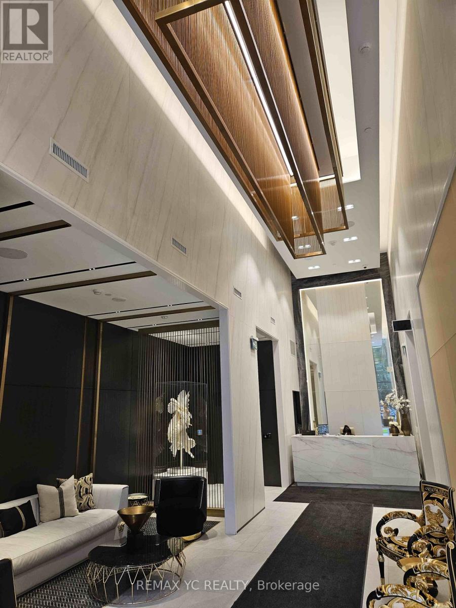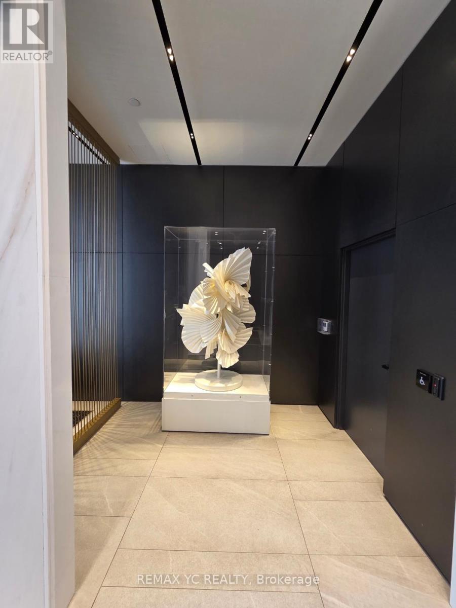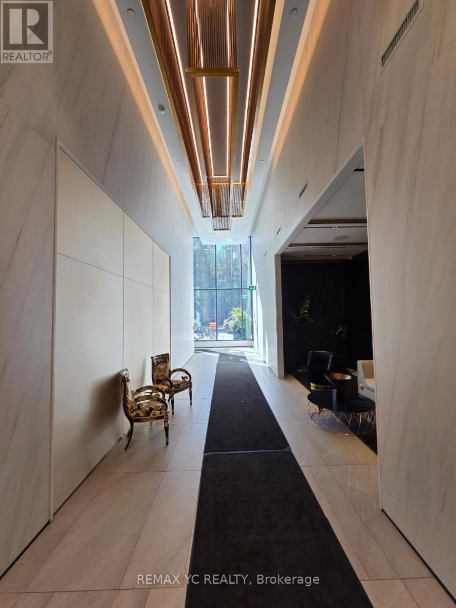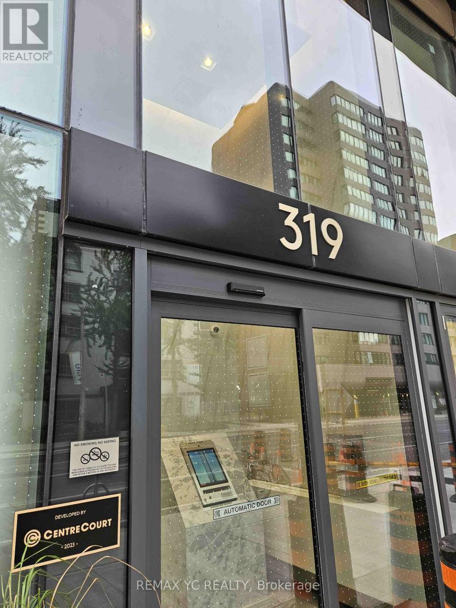3105 - 319 Jarvis Street Toronto, Ontario M5B 0C8
1 Bedroom
1 Bathroom
0 - 499 ft2
Central Air Conditioning
Forced Air
$2,100 Monthly
Prime Condo with Prime location! Perfect layout comes with unobstructed west view with bright sun filling. Everything you need is within walking distance; TMU, Financial District, City Hall, Dundas Square, The Health Network, steps to The College & Dundas Subway, TTC is also at the door. Versace designed lobby, modern fitness with Yoga studio, rooftop BBQ Area, putting green, co-working space, and 24Hr Concierge. (id:24801)
Property Details
| MLS® Number | C12436855 |
| Property Type | Single Family |
| Community Name | Moss Park |
| Community Features | Pets Allowed With Restrictions |
| Features | Carpet Free |
Building
| Bathroom Total | 1 |
| Bedrooms Above Ground | 1 |
| Bedrooms Total | 1 |
| Age | 0 To 5 Years |
| Amenities | Exercise Centre, Party Room |
| Appliances | Oven - Built-in, Range, Dishwasher, Dryer, Microwave, Stove, Washer, Refrigerator |
| Basement Type | None |
| Cooling Type | Central Air Conditioning |
| Exterior Finish | Concrete |
| Flooring Type | Laminate |
| Heating Fuel | Natural Gas |
| Heating Type | Forced Air |
| Size Interior | 0 - 499 Ft2 |
| Type | Apartment |
Parking
| No Garage |
Land
| Acreage | No |
Rooms
| Level | Type | Length | Width | Dimensions |
|---|---|---|---|---|
| Flat | Living Room | 3.81 m | 5.24 m | 3.81 m x 5.24 m |
| Flat | Kitchen | 3.81 m | 5.24 m | 3.81 m x 5.24 m |
| Flat | Dining Room | 3.81 m | 5.24 m | 3.81 m x 5.24 m |
| Flat | Bedroom | 3.26 m | 3.22 m | 3.26 m x 3.22 m |
https://www.realtor.ca/real-estate/28934120/3105-319-jarvis-street-toronto-moss-park-moss-park
Contact Us
Contact us for more information


