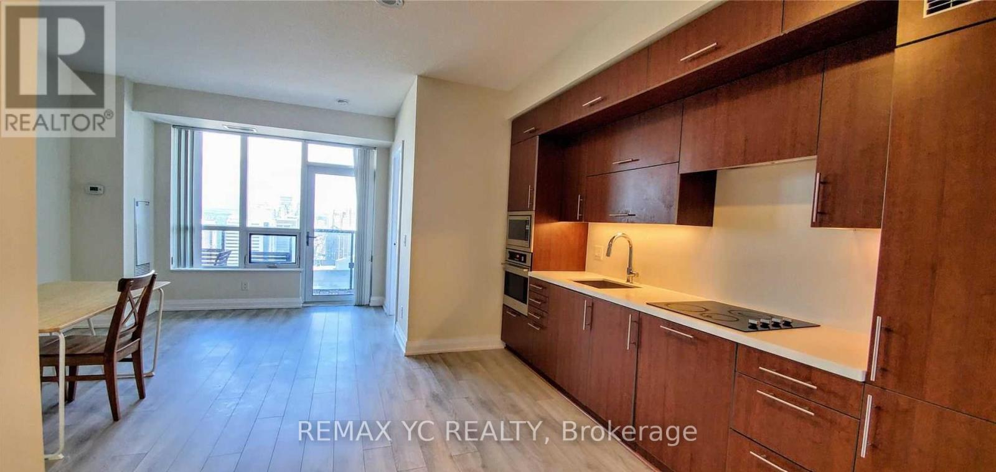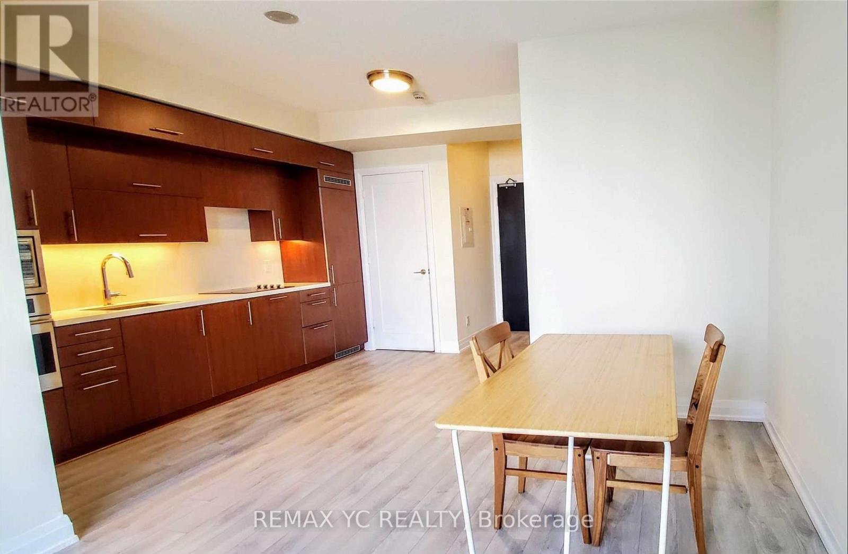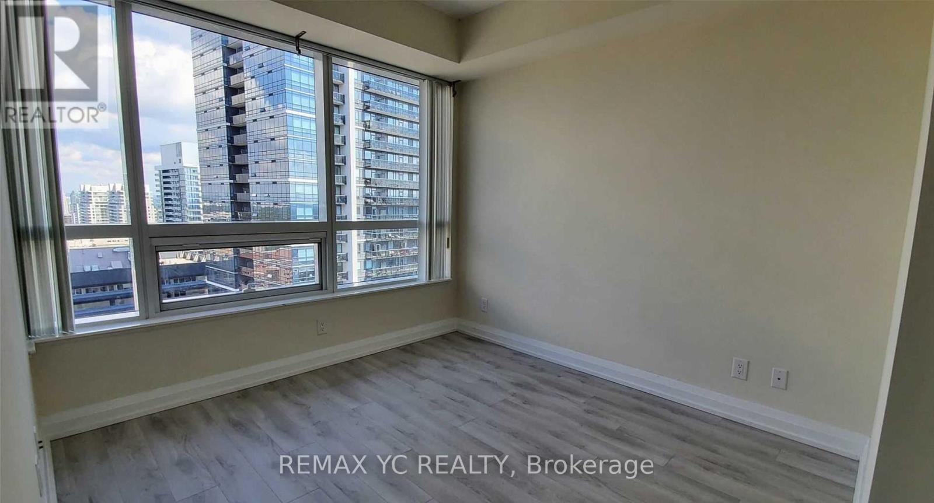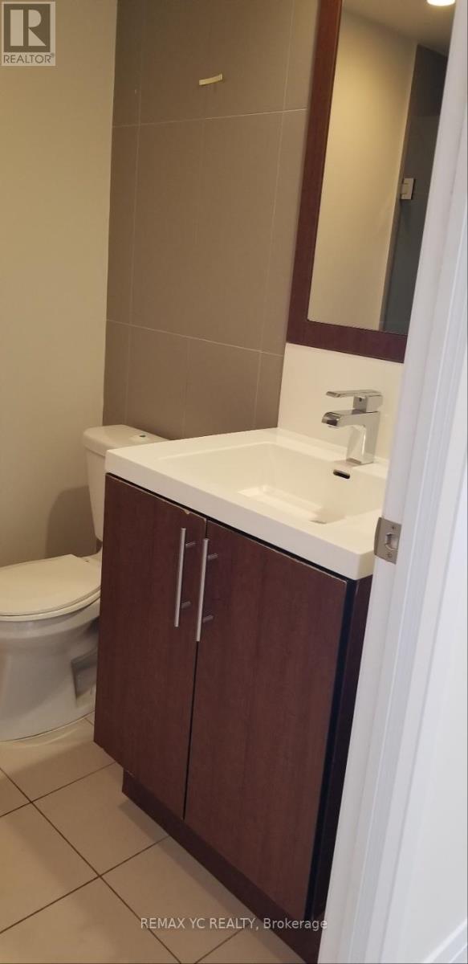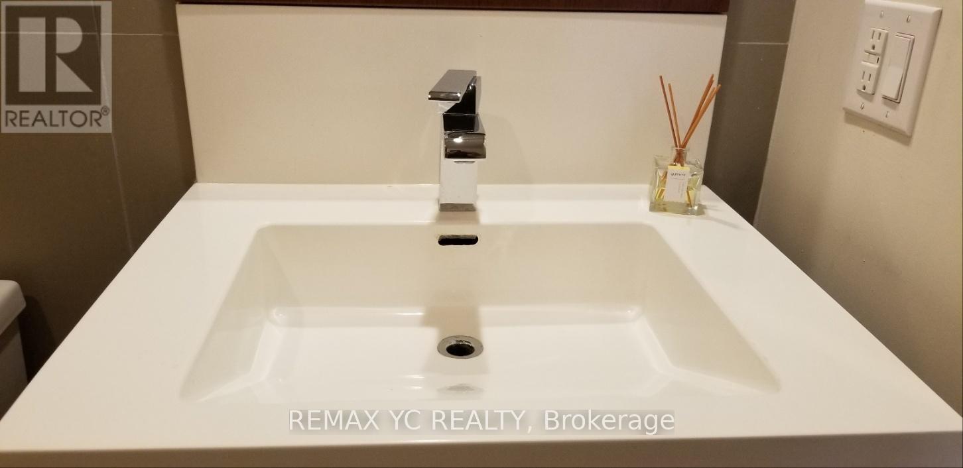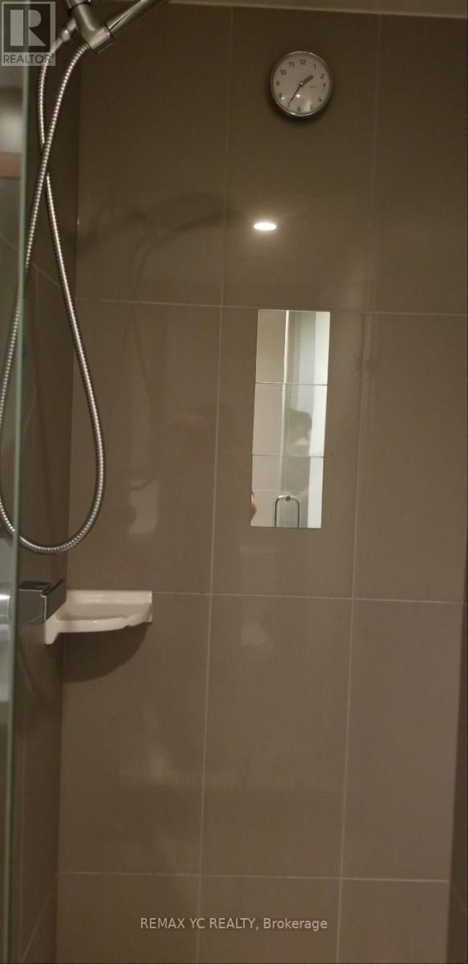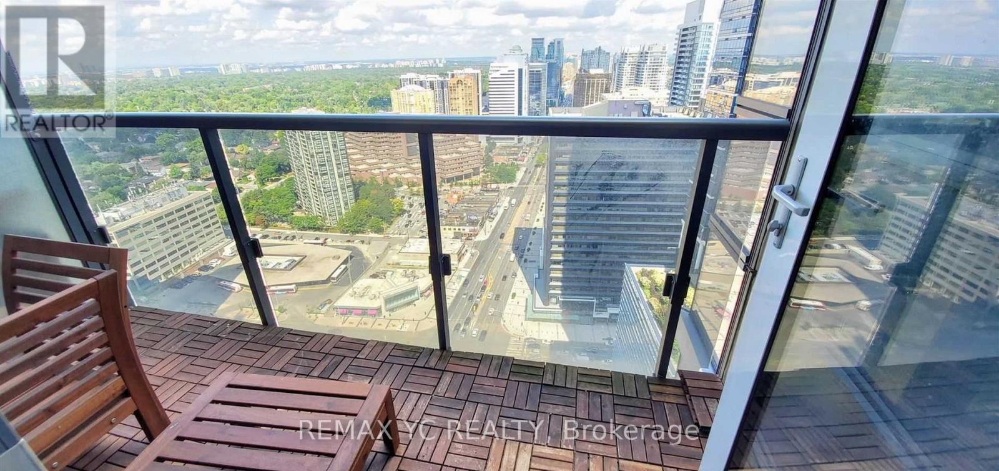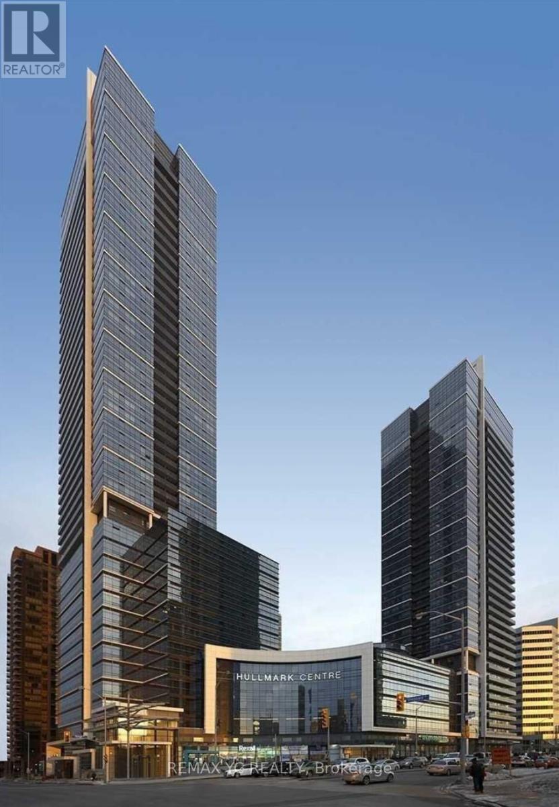3104 - 2 Anndale Drive Toronto, Ontario M2N 0G2
1 Bedroom
1 Bathroom
500 - 599 ft2
Central Air Conditioning
Forced Air
$2,400 Monthly
Perfect location for everyone! Direct Access to Subway, steps to Grocery shopping, drug store, and many famous restaurants! Everything you need is just steps away! 5 min. to Hwy 401 E/W Unobstructed North View with higher floor, 9-Foot Ceiling, Open Concept, and modern built-in Kitchen. (id:24801)
Property Details
| MLS® Number | C12408718 |
| Property Type | Single Family |
| Community Name | Willowdale East |
| Community Features | Pets Not Allowed |
| Features | Balcony, Carpet Free |
| Parking Space Total | 1 |
Building
| Bathroom Total | 1 |
| Bedrooms Above Ground | 1 |
| Bedrooms Total | 1 |
| Amenities | Storage - Locker |
| Appliances | Oven - Built-in, Dishwasher, Dryer, Microwave, Oven, Stove, Washer, Window Coverings, Refrigerator |
| Basement Type | None |
| Cooling Type | Central Air Conditioning |
| Exterior Finish | Concrete |
| Flooring Type | Laminate |
| Heating Fuel | Natural Gas |
| Heating Type | Forced Air |
| Size Interior | 500 - 599 Ft2 |
| Type | Apartment |
Parking
| Underground | |
| Garage |
Land
| Acreage | No |
Rooms
| Level | Type | Length | Width | Dimensions |
|---|---|---|---|---|
| Flat | Living Room | 4.4 m | 3.3 m | 4.4 m x 3.3 m |
| Flat | Dining Room | 4.4 m | 3.3 m | 4.4 m x 3.3 m |
| Flat | Kitchen | 3.81 m | 1.62 m | 3.81 m x 1.62 m |
| Flat | Primary Bedroom | 3.78 m | 2.97 m | 3.78 m x 2.97 m |
Contact Us
Contact us for more information


