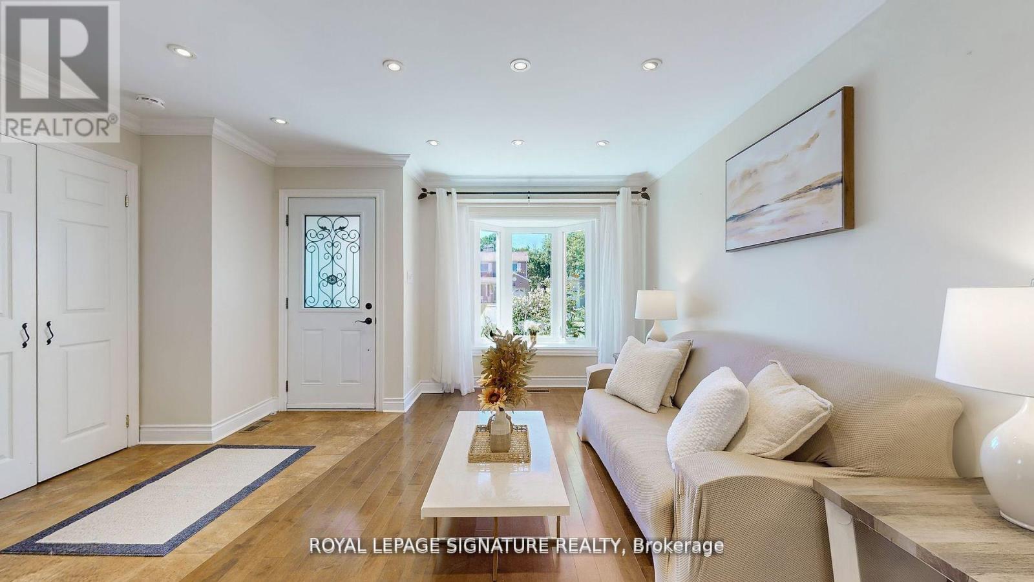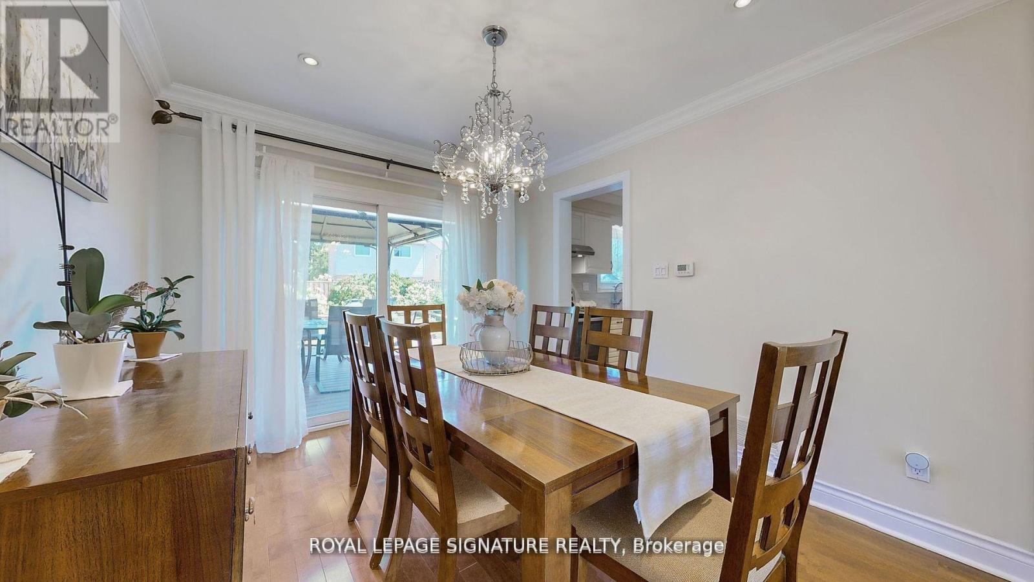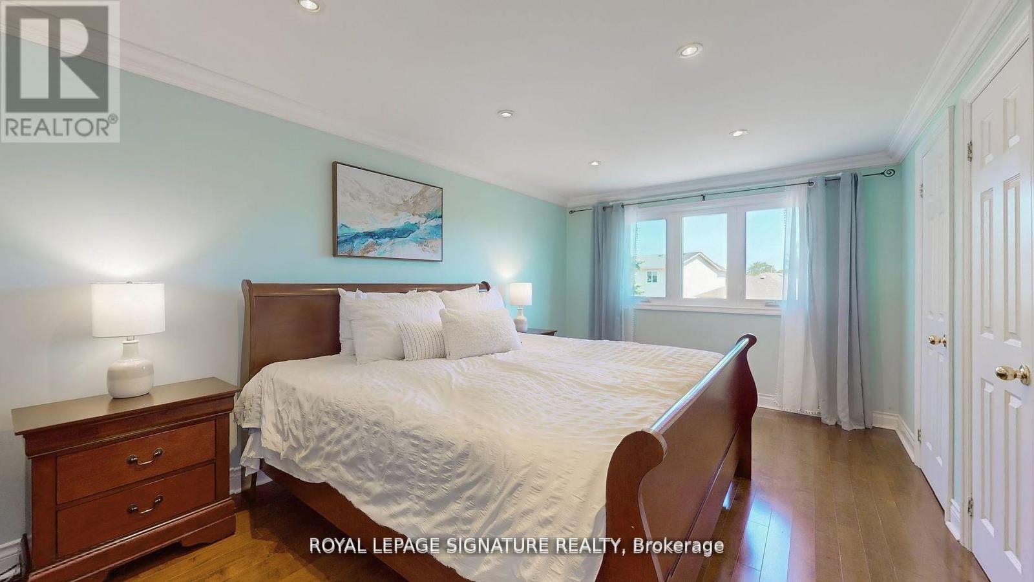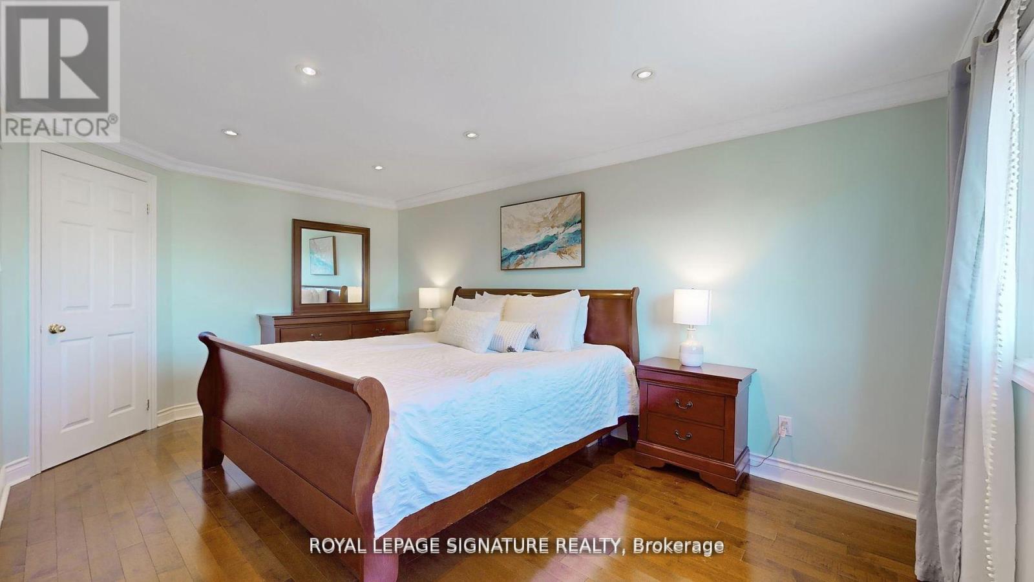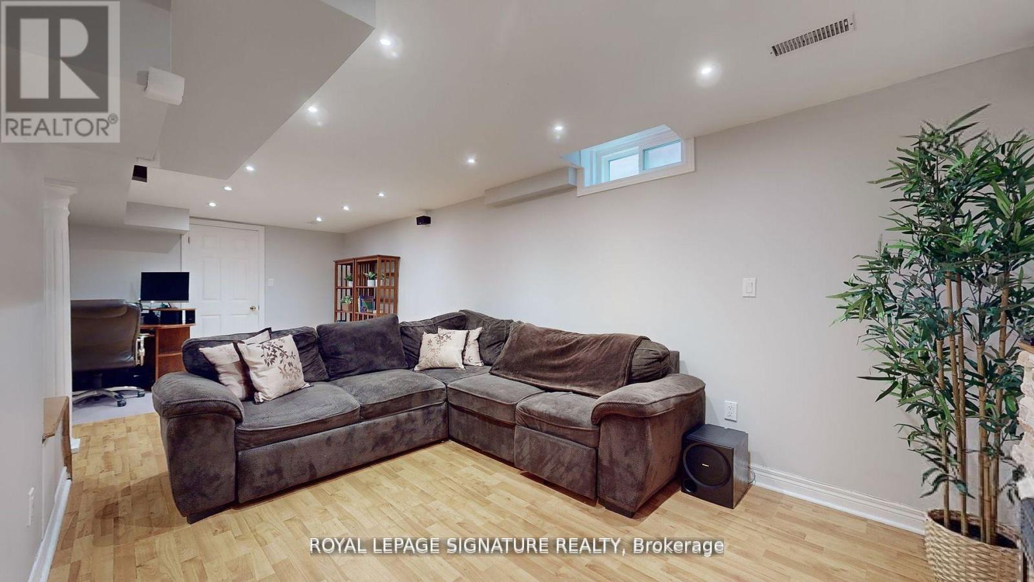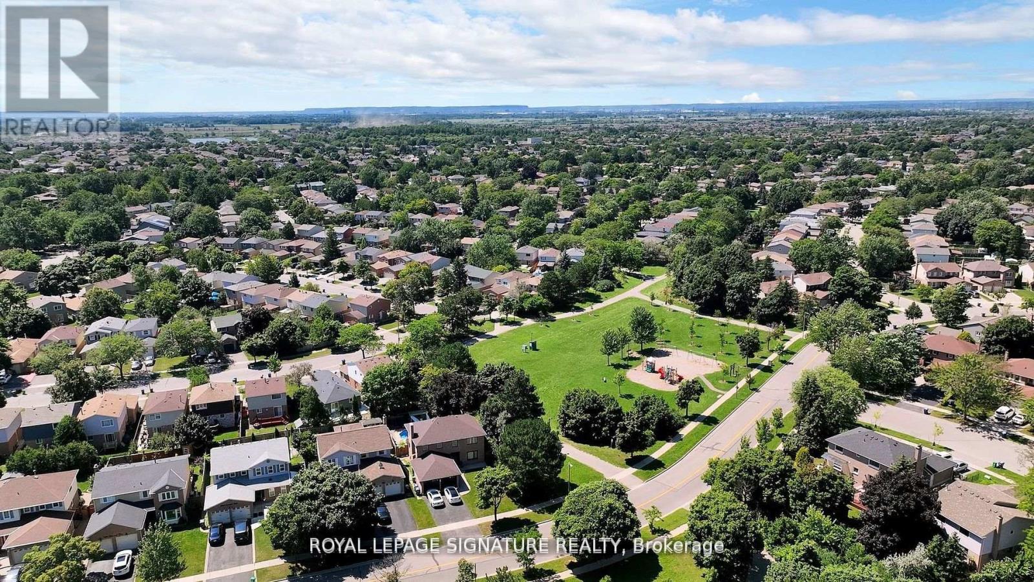3103 Keynes Crescent Mississauga, Ontario L5N 2Z9
$1,049,900
Welcome to 3103 Keynes Crescent, Mississauga a stunning and spacious 3-bedroom, 3-bathroom gem nestled in the highly desirable Meadowvale community. Designed with family living in mind, this beautifully maintained home is packed with charm and unique features. Step inside and feel the warmth of its inviting atmosphere and smart layout. The expansive master bedroom is a personal retreat, complete with a semi-ensuite for added luxury. The finished basement offers endless possibilities, whether you're envisioning a home office, playroom, or entertainment hub. One of the standout features of this home is the completely brand-new roof, complete with new insulation, providing peace of mind for years to come. The crown jewel of this home is its breathtaking backyard your own private oasis, perfect for barbecues, gardening, or unwinding in peace. Located in Meadowvale, you're just moments away from top-rated schools, Meadowvale Town Centre, lush parks, and major highways. Everything your family needs is at your fingertips. This home isn't just a place to live its where memories are made and where your family's story begins. **** EXTRAS **** Fridge, Stove, Range Hood, Dishwasher, Washer and Dryer. All Existing Window Coverings and Elf's. (id:24801)
Property Details
| MLS® Number | W11923944 |
| Property Type | Single Family |
| Community Name | Meadowvale |
| Amenities Near By | Park, Public Transit, Schools |
| Community Features | Community Centre |
| Parking Space Total | 3 |
Building
| Bathroom Total | 3 |
| Bedrooms Above Ground | 3 |
| Bedrooms Total | 3 |
| Appliances | Dishwasher, Dryer, Range, Refrigerator, Stove, Washer, Window Coverings |
| Basement Development | Finished |
| Basement Type | N/a (finished) |
| Construction Style Attachment | Detached |
| Cooling Type | Central Air Conditioning |
| Exterior Finish | Brick |
| Flooring Type | Hardwood, Tile |
| Half Bath Total | 1 |
| Heating Fuel | Natural Gas |
| Heating Type | Forced Air |
| Stories Total | 2 |
| Size Interior | 1,100 - 1,500 Ft2 |
| Type | House |
| Utility Water | Municipal Water |
Parking
| Garage |
Land
| Acreage | No |
| Land Amenities | Park, Public Transit, Schools |
| Sewer | Sanitary Sewer |
| Size Depth | 122 Ft ,2 In |
| Size Frontage | 31 Ft |
| Size Irregular | 31 X 122.2 Ft |
| Size Total Text | 31 X 122.2 Ft |
Rooms
| Level | Type | Length | Width | Dimensions |
|---|---|---|---|---|
| Lower Level | Family Room | 7.14 m | 4.7 m | 7.14 m x 4.7 m |
| Main Level | Living Room | 4.75 m | 3.91 m | 4.75 m x 3.91 m |
| Main Level | Dining Room | 3.91 m | 3.27 m | 3.91 m x 3.27 m |
| Main Level | Kitchen | 3.55 m | 2.99 m | 3.55 m x 2.99 m |
| Upper Level | Primary Bedroom | 5.02 m | 3.23 m | 5.02 m x 3.23 m |
| Upper Level | Bedroom | 3.32 m | 3.12 m | 3.32 m x 3.12 m |
| Upper Level | Bedroom | 3.09 m | 3 m | 3.09 m x 3 m |
https://www.realtor.ca/real-estate/27803505/3103-keynes-crescent-mississauga-meadowvale-meadowvale
Contact Us
Contact us for more information
Michael Papis
Salesperson
(647) 504-7937
201-30 Eglinton Ave West
Mississauga, Ontario L5R 3E7
(905) 568-2121
(905) 568-2588
Sarena Ruivo
Salesperson
201-30 Eglinton Ave West
Mississauga, Ontario L5R 3E7
(905) 568-2121
(905) 568-2588





