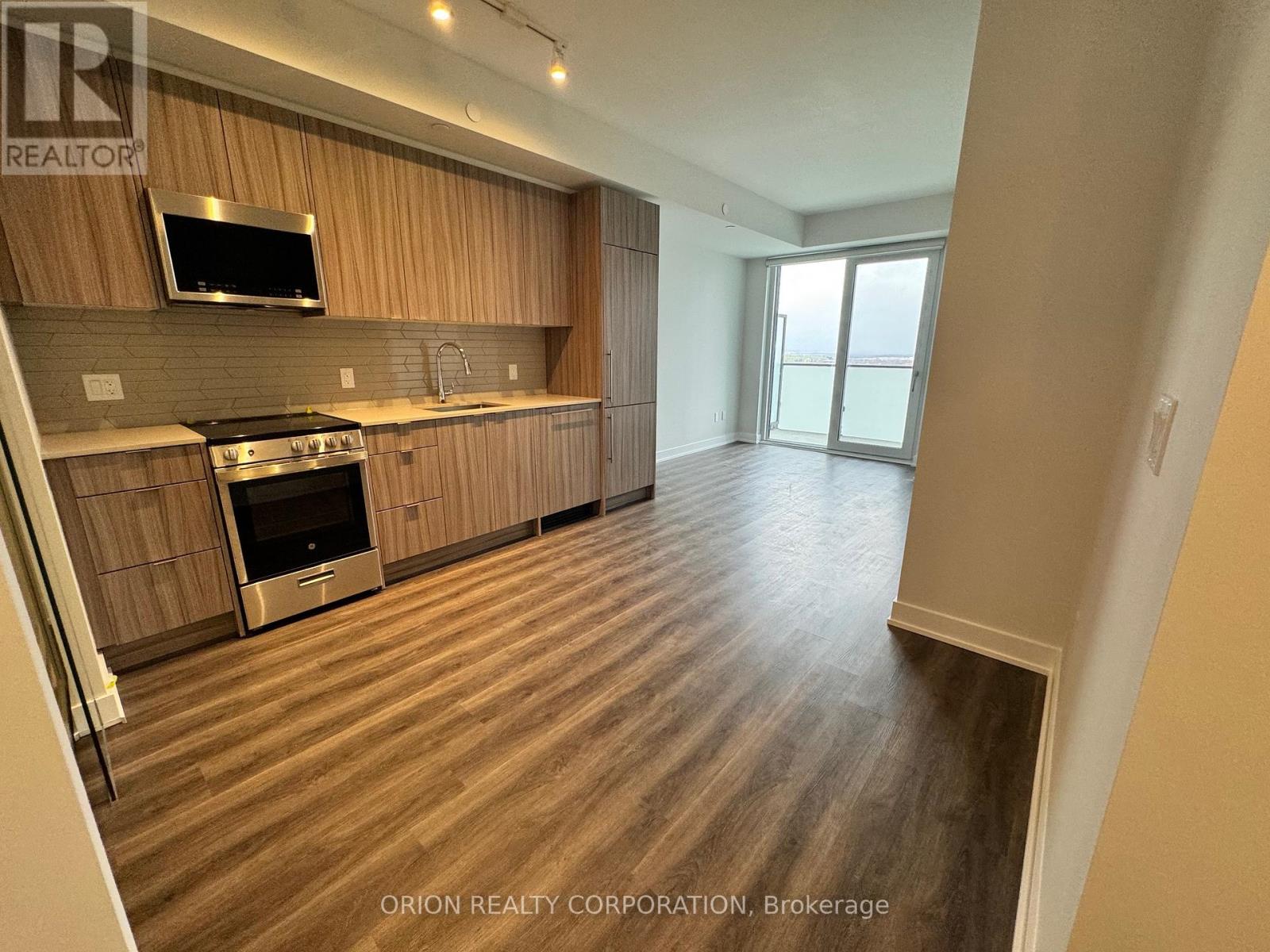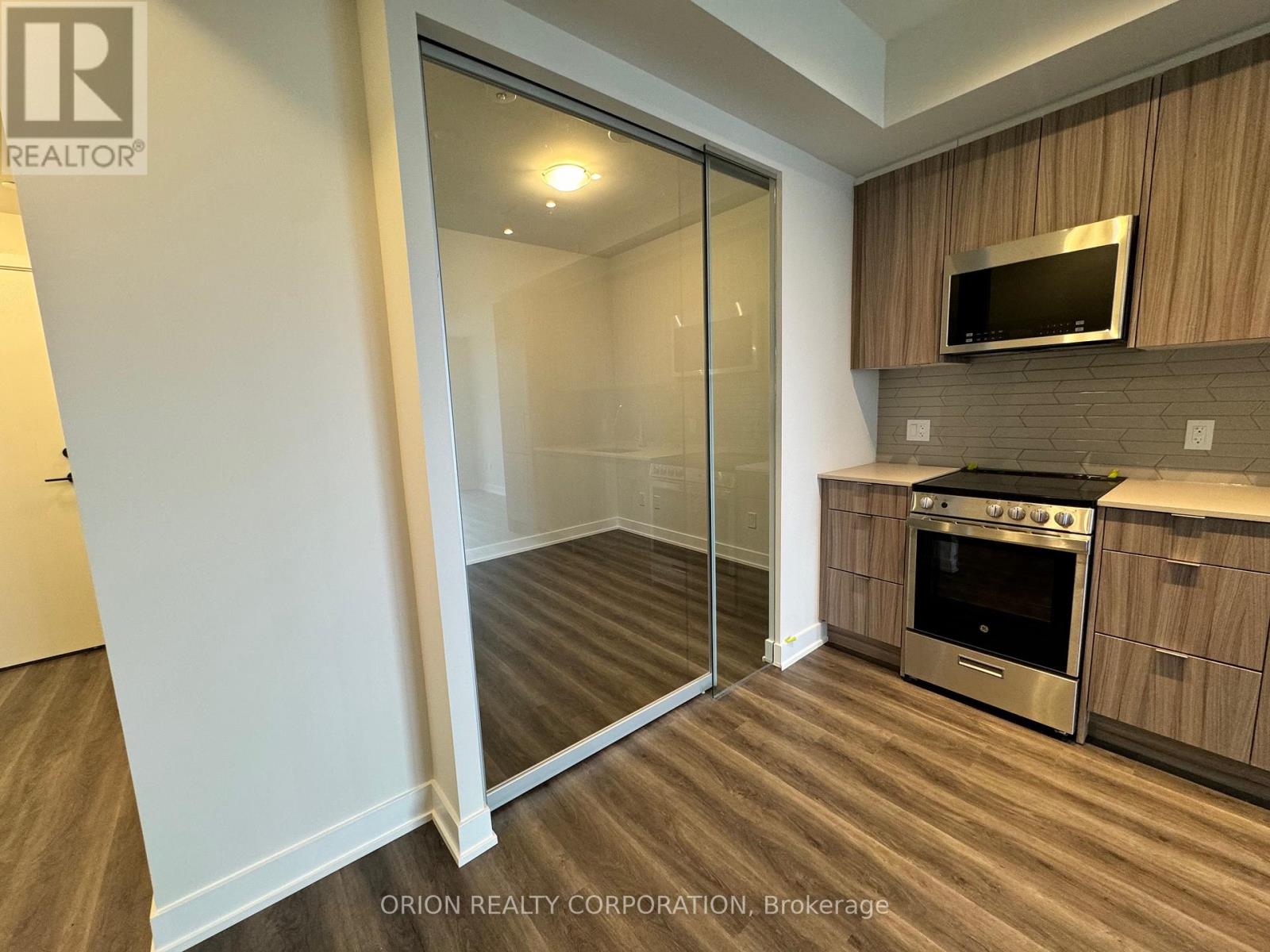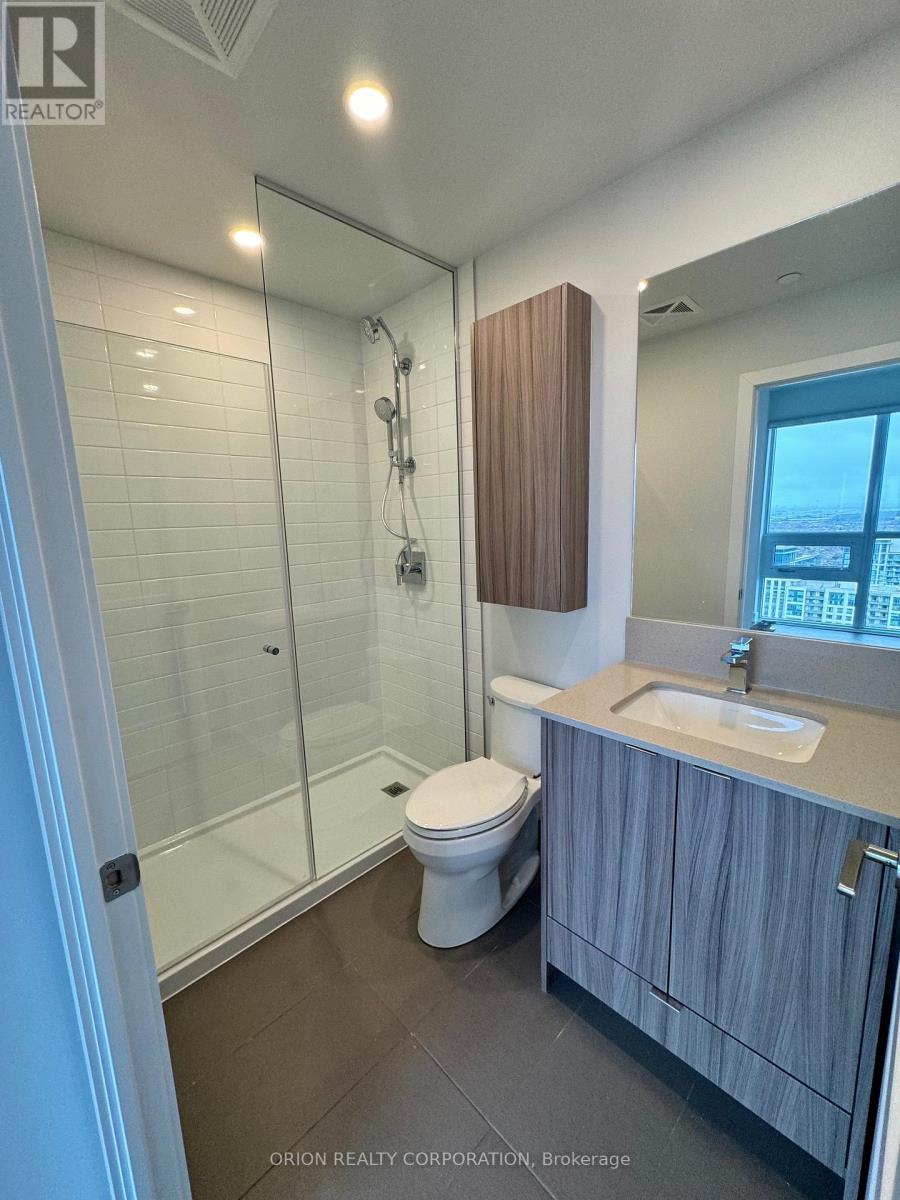3103 - 4130 Parkside Village Drive Mississauga, Ontario L5B 3M8
2 Bedroom
2 Bathroom
600 - 699 ft2
Central Air Conditioning
$2,650 Monthly
Brand New 2-bedroom, 2-bath unit offers unobstructed views of beautiful Mississauga. Modern Kitchen With Quartz Counter with plenty of Cabinetry. Primary Bedroom with en-suite bathroom. Second bedroom with sliding glass doors. The unit boasts floor-to-ceiling windows and high-quality laminate flooring throughout. Walking distance to Square One, parks library, Farmers Market, Restaurants, Mississauga Transit Hub & GO Bus Terminal. Easy access to Major highways. (id:24801)
Property Details
| MLS® Number | W11936145 |
| Property Type | Single Family |
| Community Name | City Centre |
| Community Features | Pets Not Allowed |
| Features | Balcony, In Suite Laundry |
| Parking Space Total | 1 |
Building
| Bathroom Total | 2 |
| Bedrooms Above Ground | 2 |
| Bedrooms Total | 2 |
| Amenities | Storage - Locker |
| Appliances | Window Coverings |
| Cooling Type | Central Air Conditioning |
| Exterior Finish | Brick, Concrete |
| Size Interior | 600 - 699 Ft2 |
| Type | Apartment |
Parking
| Underground |
Land
| Acreage | No |
Rooms
| Level | Type | Length | Width | Dimensions |
|---|---|---|---|---|
| Main Level | Kitchen | 3.04 m | 3.07 m | 3.04 m x 3.07 m |
| Main Level | Dining Room | 3.07 m | 3.07 m | 3.07 m x 3.07 m |
| Main Level | Living Room | 3.07 m | 3.07 m | 3.07 m x 3.07 m |
| Main Level | Primary Bedroom | 3.04 m | 3.04 m | 3.04 m x 3.04 m |
| Main Level | Bedroom 2 | 2.74 m | 2.74 m | 2.74 m x 2.74 m |
Contact Us
Contact us for more information
Citira Anderson
Salesperson
Orion Realty Corporation
1149 Lakeshore Rd E
Mississauga, Ontario L5E 1E8
1149 Lakeshore Rd E
Mississauga, Ontario L5E 1E8
(416) 733-7784
(905) 286-5271



















