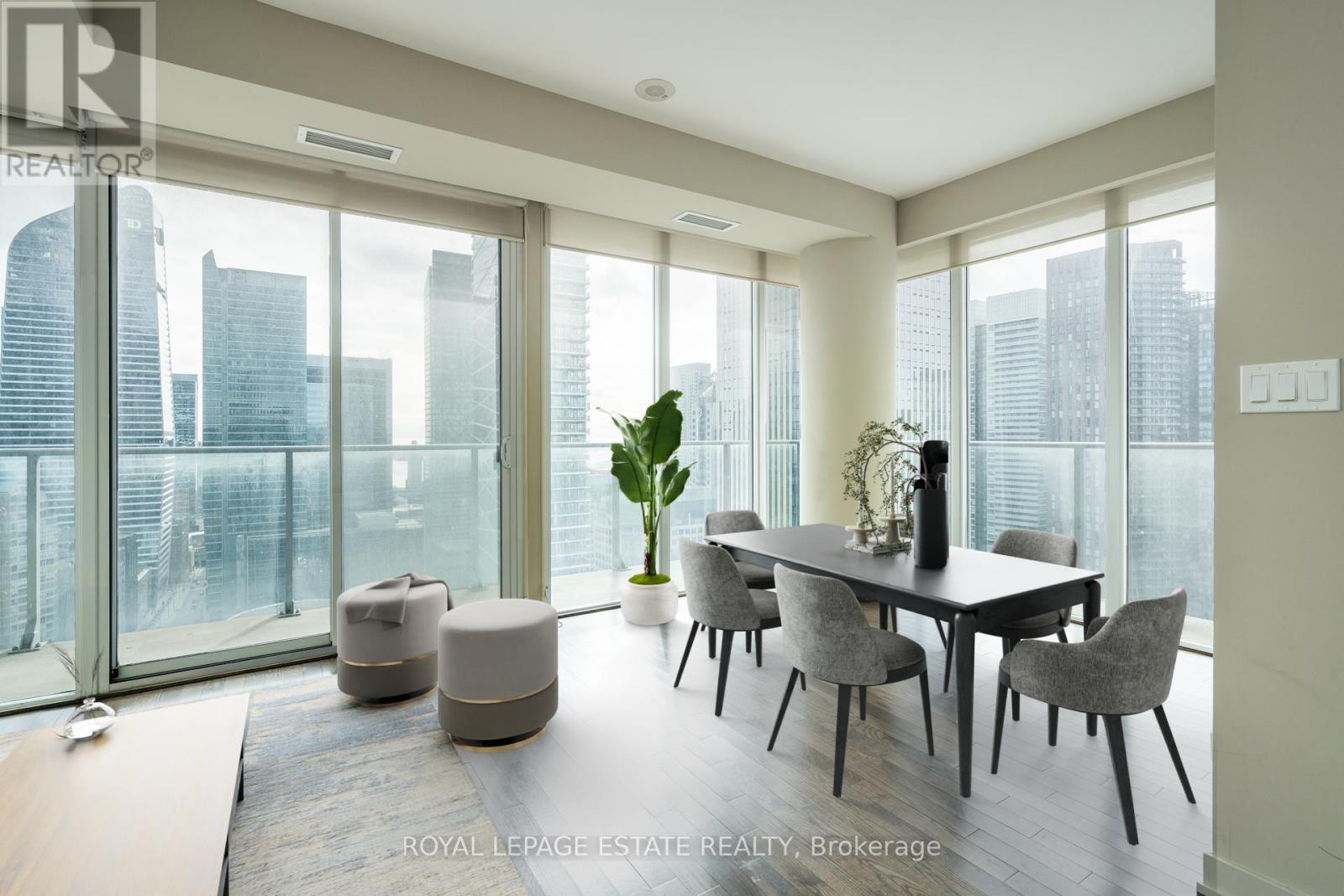3103 - 126 Simcoe Street Toronto, Ontario M5H 4E6
$799,900Maintenance, Heat, Water, Common Area Maintenance, Insurance, Parking
$724.18 Monthly
Maintenance, Heat, Water, Common Area Maintenance, Insurance, Parking
$724.18 MonthlyRare, south west facing, corner unit on 31st floor with wrap around balcony @ luxury ""Boutique II"". Parking & locker! Amazing unobstructed views from every wall of windows! Heart of downtown Toronto. Shangri-La Hotel across the street, Soho House on the corner. Over 850 sq. ft. Floor-to-ceiling windows. Steps to University Ave, two subway stations, PATH, Rabba Fine Foods (in the building), King/Queen/University, Roy Thomson Hall, Princess of Wales & Royal Alexandra Theatres. Enjoy access to state-of-the-art amenities: rooftop patio, private cabanas, BBQs, fire pit, Sky Lounge, hot tub, pool, sauna, party & yoga rooms & fully equipped modern fitness facility. 3 guest suites. Heart of entertainment, culture, art, and business/financial districts. Parks & shopping at your doorstep. Ample visitor parking. This floorplan (The Sundance), exposure, floor level & location cannot be beat. (id:24801)
Property Details
| MLS® Number | C11962322 |
| Property Type | Single Family |
| Community Name | Waterfront Communities C1 |
| Amenities Near By | Hospital, Public Transit |
| Community Features | Pet Restrictions |
| Features | Balcony, Carpet Free |
| Parking Space Total | 1 |
| View Type | View |
Building
| Bathroom Total | 2 |
| Bedrooms Above Ground | 2 |
| Bedrooms Total | 2 |
| Amenities | Storage - Locker, Security/concierge |
| Appliances | Blinds, Dishwasher, Refrigerator, Stove |
| Cooling Type | Central Air Conditioning |
| Exterior Finish | Concrete, Brick |
| Heating Fuel | Natural Gas |
| Heating Type | Forced Air |
| Size Interior | 800 - 899 Ft2 |
| Type | Apartment |
Parking
| Underground | |
| Garage |
Land
| Acreage | No |
| Land Amenities | Hospital, Public Transit |
Rooms
| Level | Type | Length | Width | Dimensions |
|---|---|---|---|---|
| Flat | Foyer | 2.75 m | 1.1 m | 2.75 m x 1.1 m |
| Flat | Kitchen | 4.53 m | 3.07 m | 4.53 m x 3.07 m |
| Flat | Living Room | 2.95 m | 2.71 m | 2.95 m x 2.71 m |
| Flat | Dining Room | 2.95 m | 2.53 m | 2.95 m x 2.53 m |
| Flat | Primary Bedroom | 4.29 m | 3.58 m | 4.29 m x 3.58 m |
| Flat | Bedroom 2 | 3.14 m | 2.78 m | 3.14 m x 2.78 m |
| Flat | Other | 5.24 m | 3.75 m | 5.24 m x 3.75 m |
Contact Us
Contact us for more information
Kerry Jackson
Salesperson
(800) 690-2171
1052 Kingston Road
Toronto, Ontario M4E 1T4
(416) 690-2181
(416) 690-3587





























