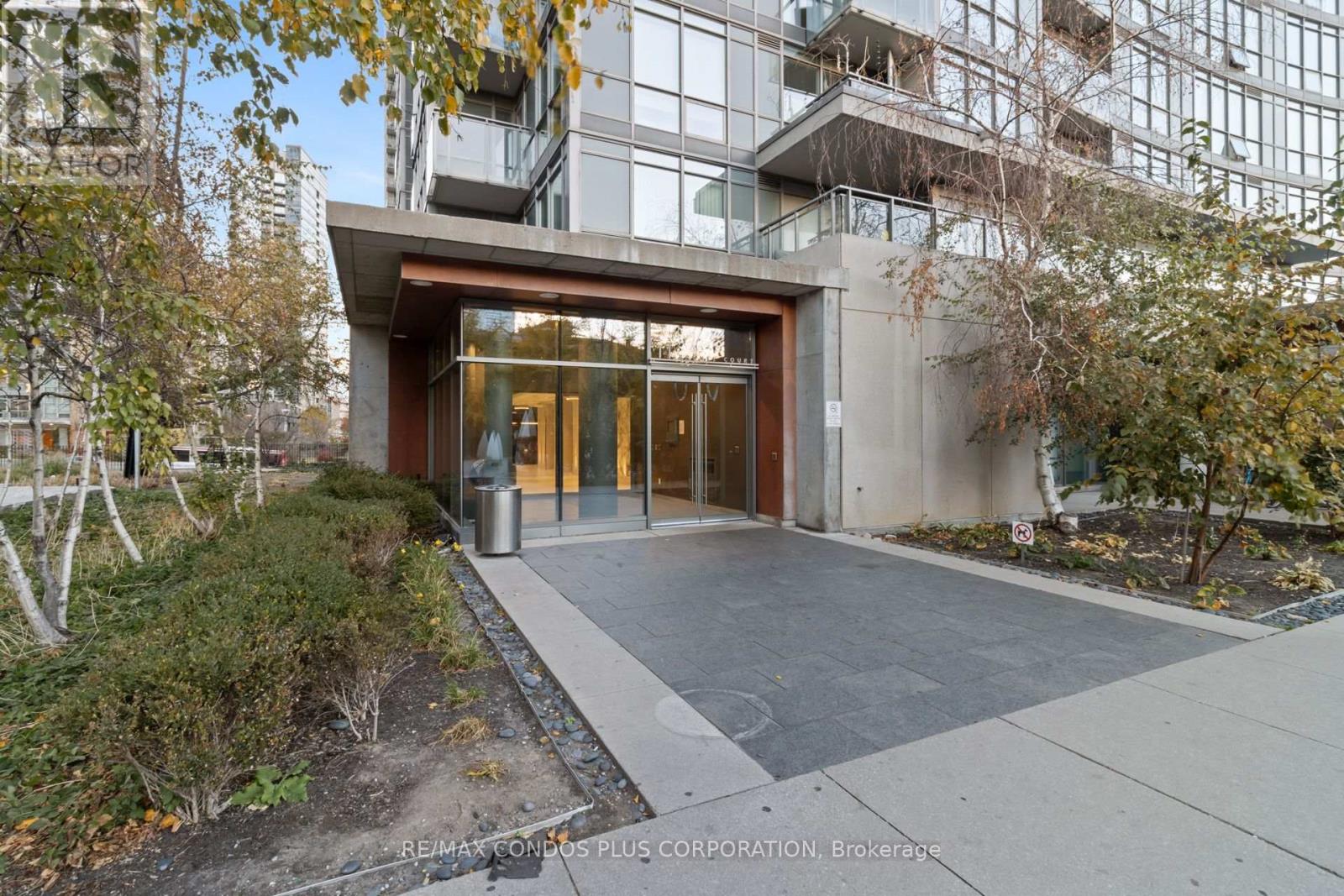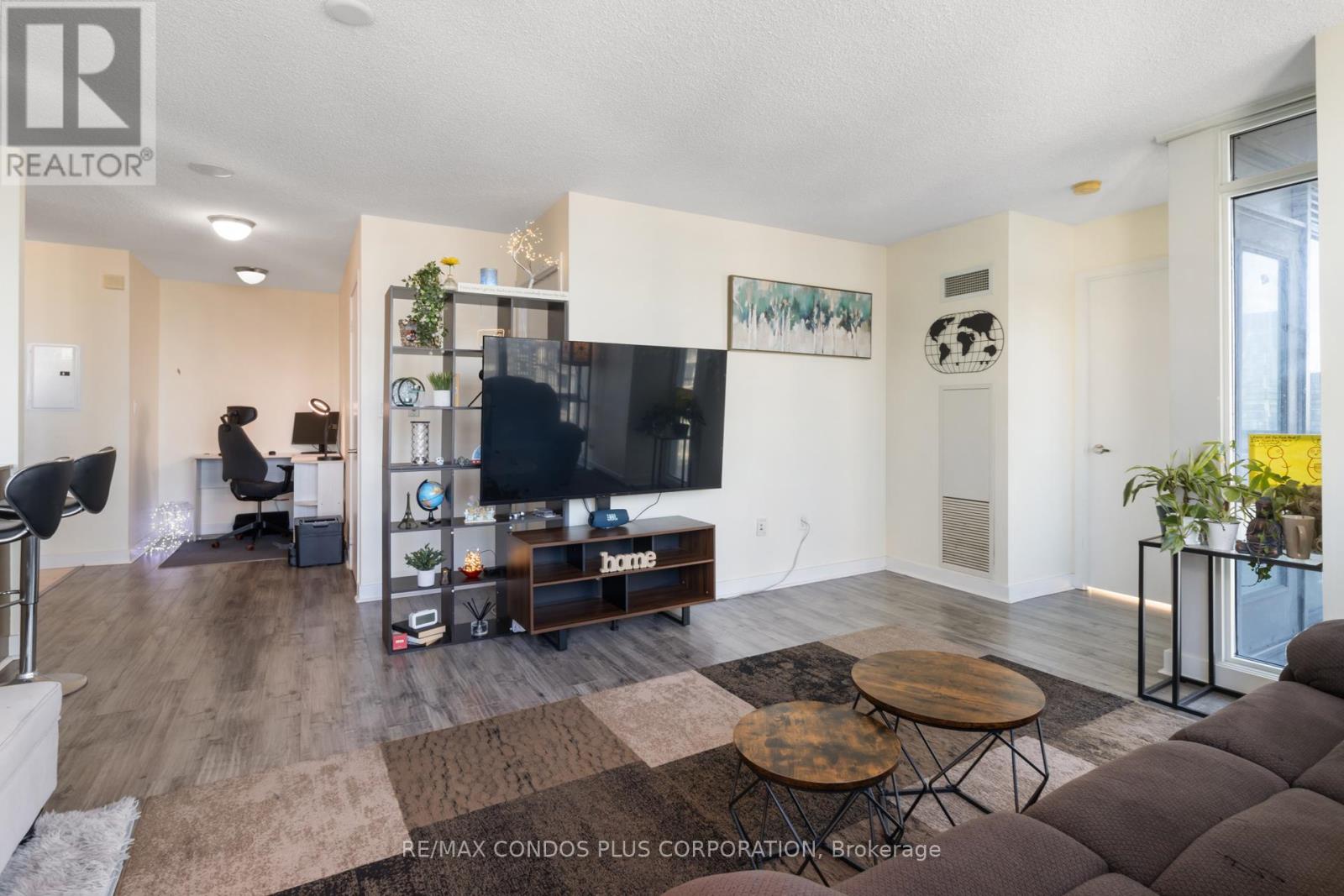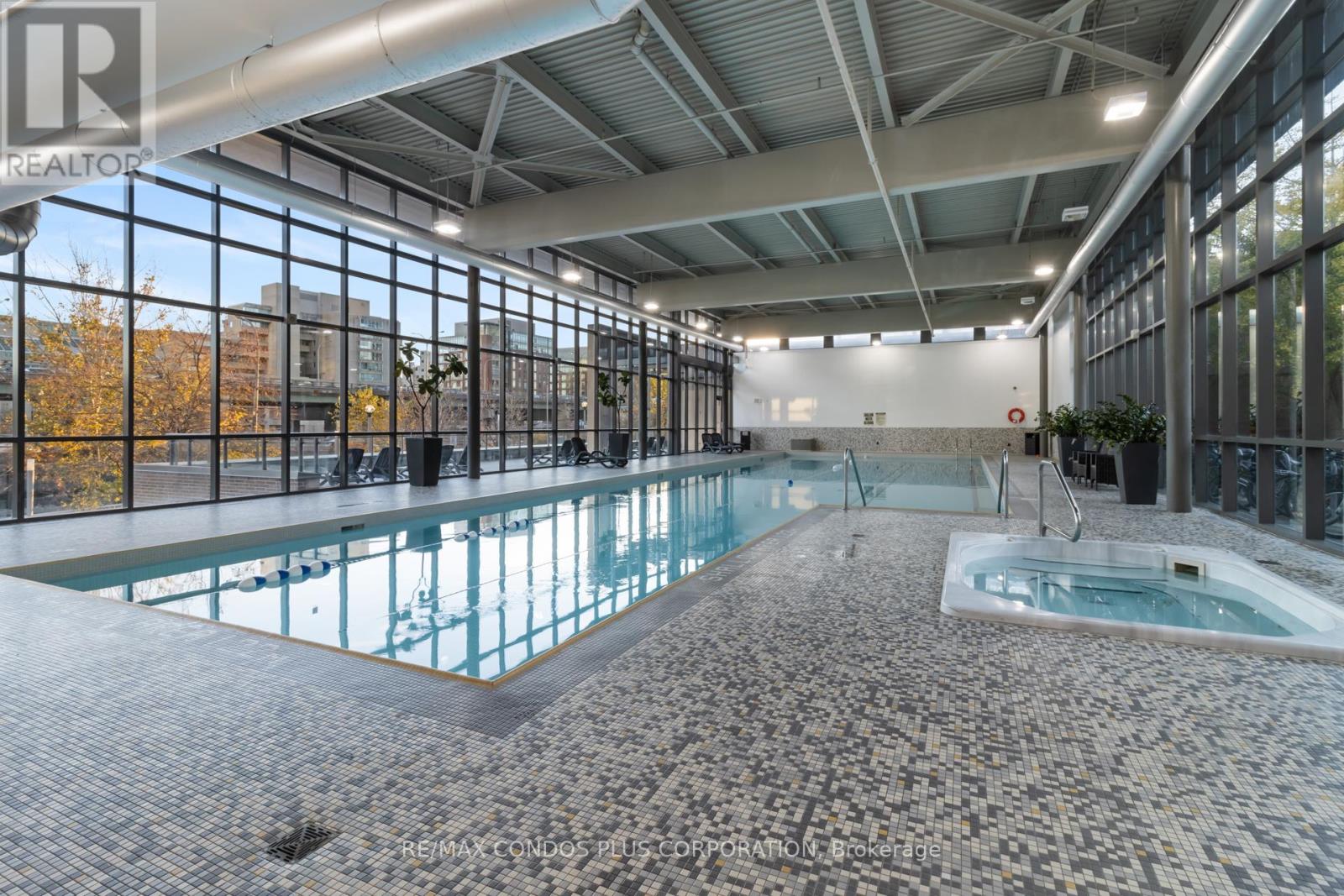3103 - 11 Brunel Court Toronto, Ontario M5V 3Y3
$729,000Maintenance, Heat, Water, Common Area Maintenance, Insurance
$519.27 Monthly
Maintenance, Heat, Water, Common Area Maintenance, Insurance
$519.27 Monthly""WEST ONE"" By Concord CityPlace In Ideal Toronto Location! N/W Corner Suite With Bright Big City And West Lake Views! Spacious 1 Bdrm + Open Den, 690 Sf + 28 Sf Balcony (Per Builder Floor Plan)! Open Concept Kitchen With Window, Granite Counters And S/S Applances! Generous Primary Bedroom! 24hr Concierge, Exercise Room, Indoor Pool, Hot Tubs, Saunas, Basketball Court, Bbq Terrace, Party Room, Lounge Area, Guest Suites And More! Easy Access To Highways! Steps To TTC, Harbourfront, Entertainment, Financial, Theatre & Fashion Districts, Cafes+Restaurants, Sobeys, ""The Well"" Shopping Centre, Schools, Parks, Library, Banks, Rogers Centre, Scotiabank Arena, Cn Tower, Cne/Exhibition Place, Island Airport +More! Enjoy The Lifestyle! **** EXTRAS **** S/S Appliances (Fridge, Stove, B/I Mw, B/I Dw), Stacked W/D, All Existing Electric Light Fixtures. Ensuite Laundry. 1 Locker Included! Well-cared-for By Seller And Previous Tenant! (id:24801)
Property Details
| MLS® Number | C10428183 |
| Property Type | Single Family |
| Community Name | Waterfront Communities C1 |
| Amenities Near By | Public Transit, Park |
| Community Features | Pet Restrictions |
| Features | Balcony, Carpet Free, In Suite Laundry |
Building
| Bathroom Total | 1 |
| Bedrooms Above Ground | 1 |
| Bedrooms Below Ground | 1 |
| Bedrooms Total | 2 |
| Amenities | Exercise Centre, Security/concierge, Party Room, Sauna, Storage - Locker |
| Cooling Type | Central Air Conditioning |
| Exterior Finish | Concrete |
| Size Interior | 600 - 699 Ft2 |
| Type | Apartment |
Parking
| Underground |
Land
| Acreage | No |
| Land Amenities | Public Transit, Park |
Rooms
| Level | Type | Length | Width | Dimensions |
|---|---|---|---|---|
| Flat | Living Room | 4.57 m | 3.88 m | 4.57 m x 3.88 m |
| Flat | Dining Room | 4.57 m | 3.88 m | 4.57 m x 3.88 m |
| Flat | Kitchen | 3.22 m | 2.53 m | 3.22 m x 2.53 m |
| Flat | Primary Bedroom | 3.02 m | 2.8 m | 3.02 m x 2.8 m |
| Flat | Den | 2.2 m | 1.5 m | 2.2 m x 1.5 m |
Contact Us
Contact us for more information
Maximilien A Ghalioungui
Broker
45 Harbour Square
Toronto, Ontario M5J 2G4
(416) 203-6636
(416) 203-1908
www.remaxcondosplus.com/









































