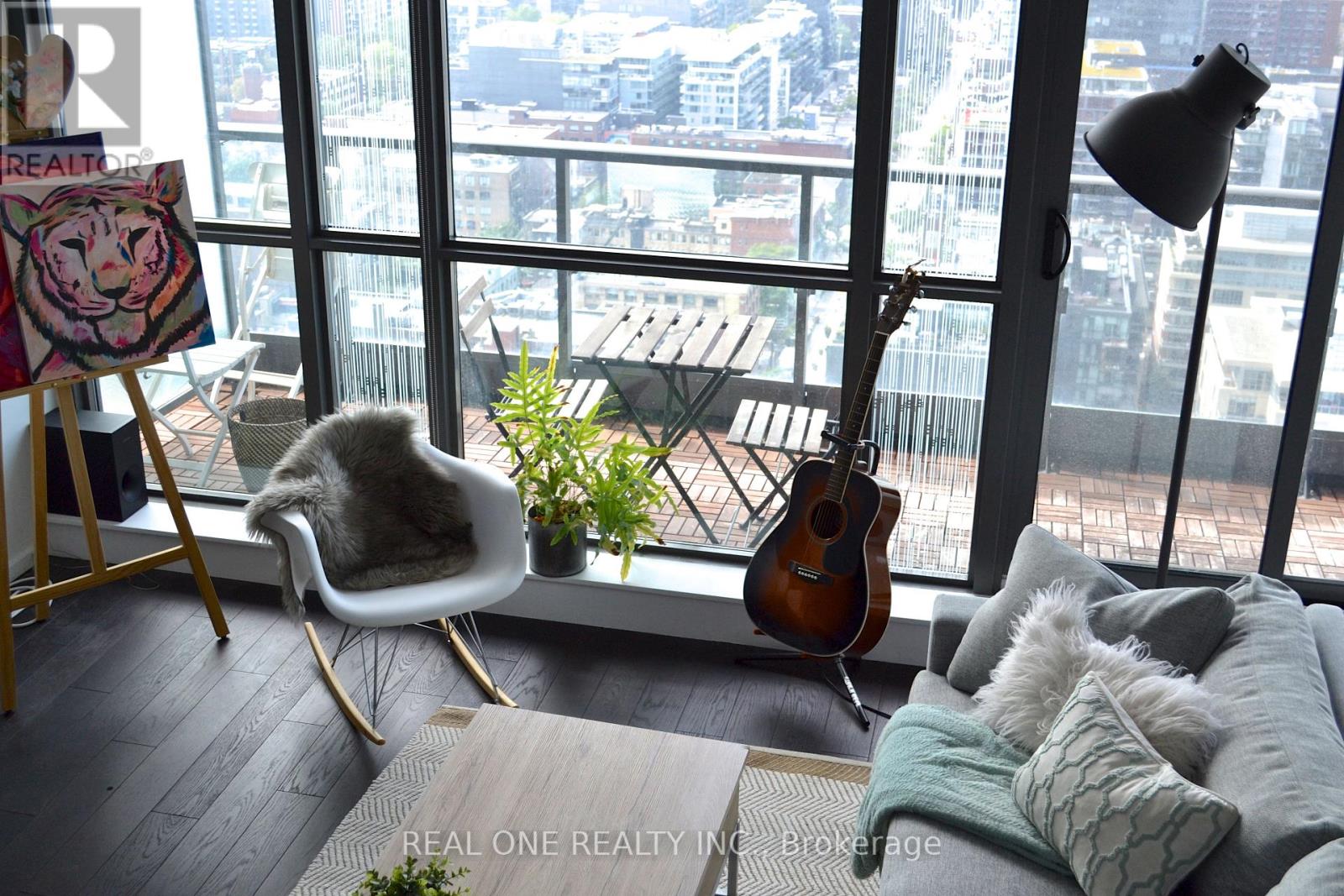3101 - 8 Charlotte Street Toronto, Ontario M5V 0K4
2 Bedroom
1 Bathroom
700 - 799 ft2
Central Air Conditioning
Forced Air
$2,850 Monthly
Gorgeous Charlie Condos***Amazing Views***Spacious 1Bdrm + Den In The Heart Of Downtown***King St**Huge 121 Sq Ft Balcony***One Of The Best Floor Plan At Charlie Condos*** 9' Ceilings *** Stainless Steel Appliances*** Granite Counter Top***Kitchen Island*** Walk-In Closet In Master Bedroom***White Stacked Washer & Dryer***Amenities: Fitness-Aerobic & Weights Rooms, Steam Room, Visitor Parking, Kitchen & Dining &7th Floor Garden W/Outdoor Pool. 24Hrs Concierge (id:24801)
Property Details
| MLS® Number | C11964592 |
| Property Type | Single Family |
| Community Name | Waterfront Communities C1 |
| Amenities Near By | Hospital, Park, Public Transit, Schools |
| Community Features | Pets Not Allowed |
| Features | Balcony, Carpet Free |
Building
| Bathroom Total | 1 |
| Bedrooms Above Ground | 1 |
| Bedrooms Below Ground | 1 |
| Bedrooms Total | 2 |
| Amenities | Security/concierge, Exercise Centre, Party Room, Visitor Parking, Storage - Locker |
| Appliances | Window Coverings |
| Cooling Type | Central Air Conditioning |
| Exterior Finish | Brick, Concrete |
| Flooring Type | Laminate, Ceramic |
| Heating Fuel | Natural Gas |
| Heating Type | Forced Air |
| Size Interior | 700 - 799 Ft2 |
| Type | Apartment |
Land
| Acreage | No |
| Land Amenities | Hospital, Park, Public Transit, Schools |
| Surface Water | Lake/pond |
Rooms
| Level | Type | Length | Width | Dimensions |
|---|---|---|---|---|
| Main Level | Living Room | 4.45 m | 3.47 m | 4.45 m x 3.47 m |
| Main Level | Kitchen | 4.45 m | 2.16 m | 4.45 m x 2.16 m |
| Main Level | Dining Room | 4.45 m | 2.16 m | 4.45 m x 2.16 m |
| Main Level | Den | 2.32 m | 2.47 m | 2.32 m x 2.47 m |
| Main Level | Primary Bedroom | 3.26 m | 2.74 m | 3.26 m x 2.74 m |
Contact Us
Contact us for more information
Ian He
Broker
Real One Realty Inc.
15 Wertheim Court Unit 302
Richmond Hill, Ontario L4B 3H7
15 Wertheim Court Unit 302
Richmond Hill, Ontario L4B 3H7
(905) 597-8511
(905) 597-8519





































