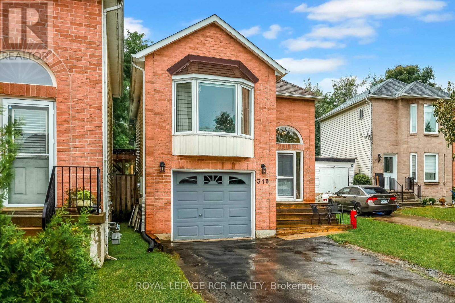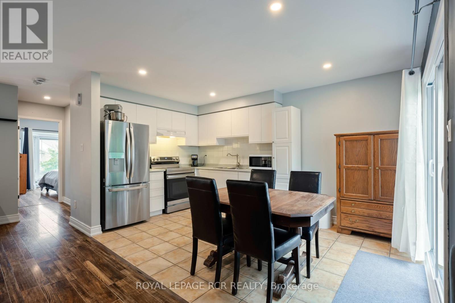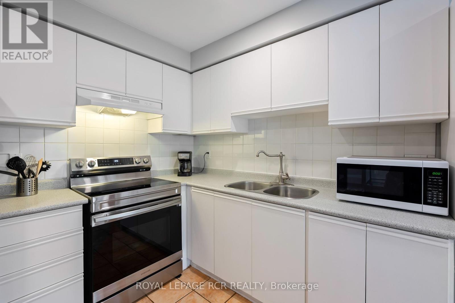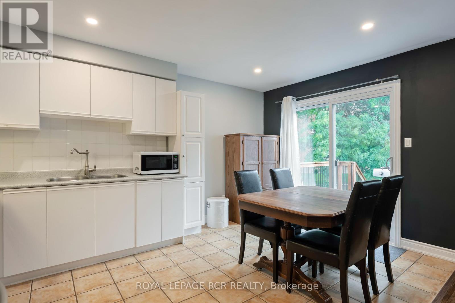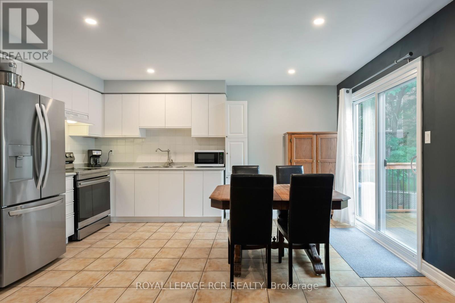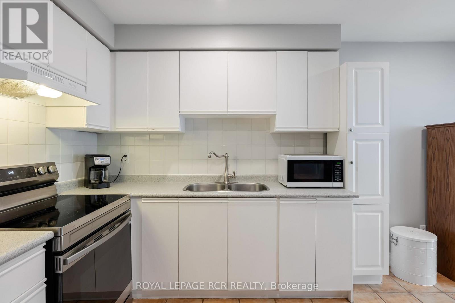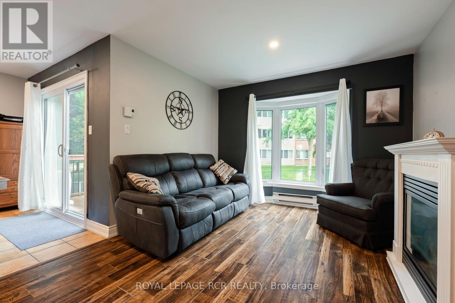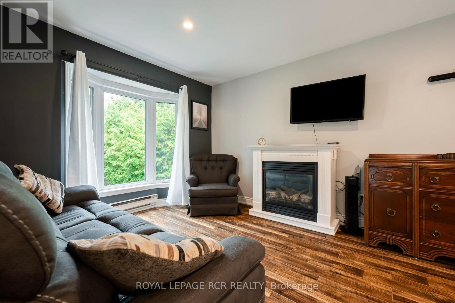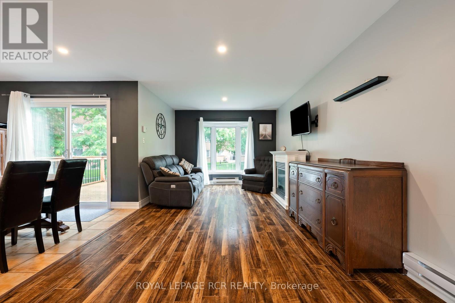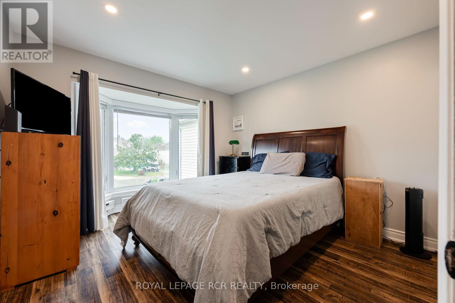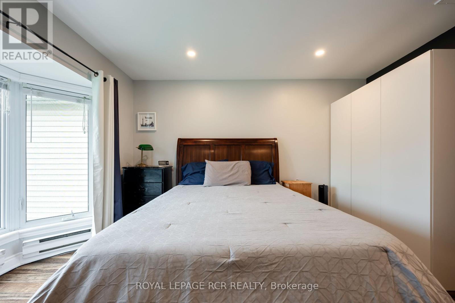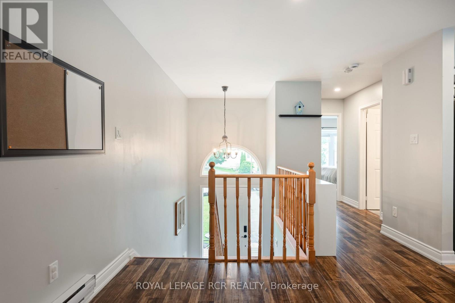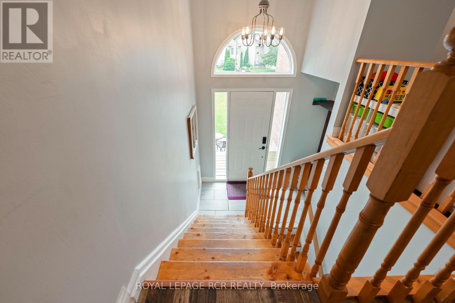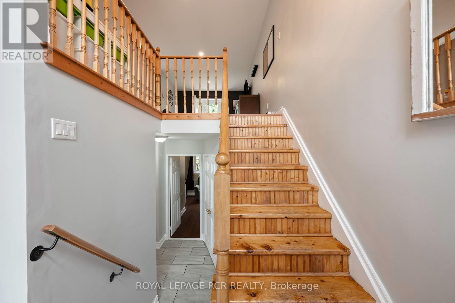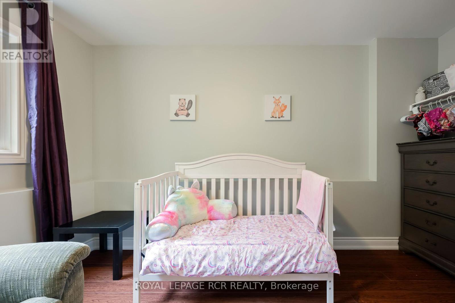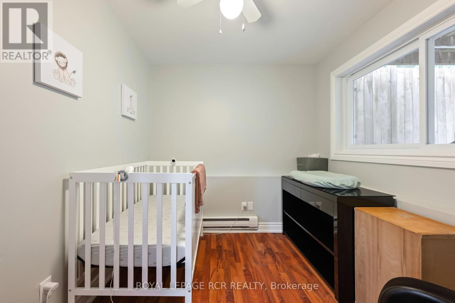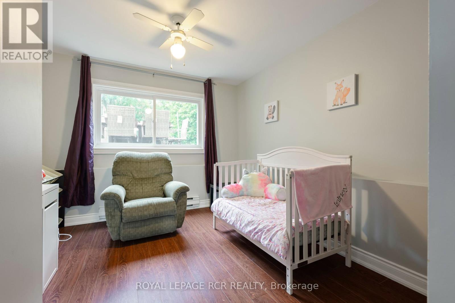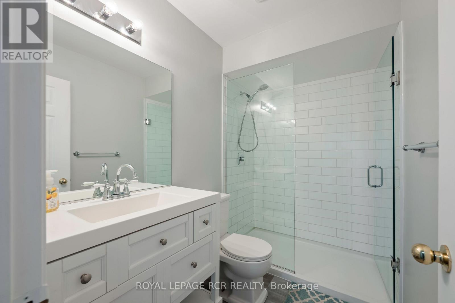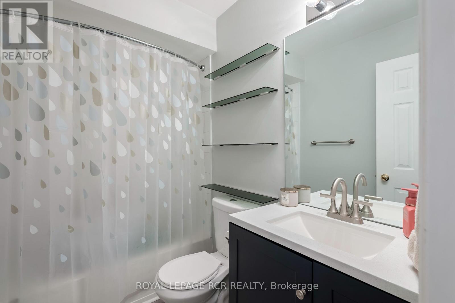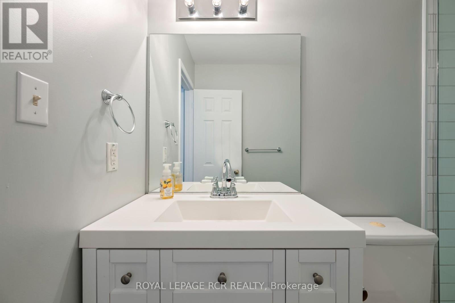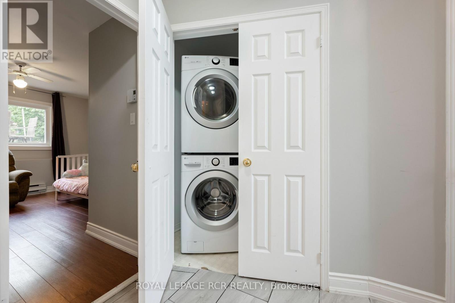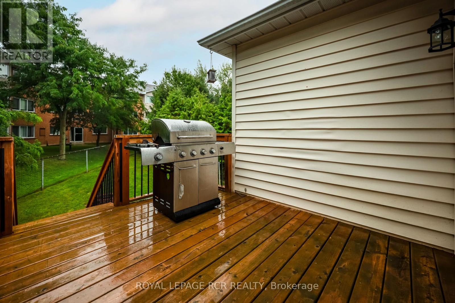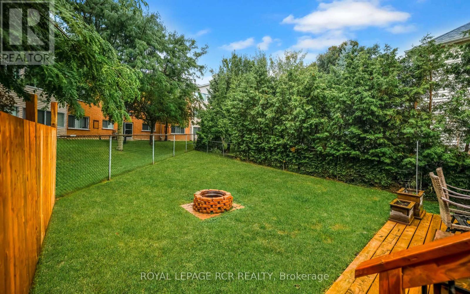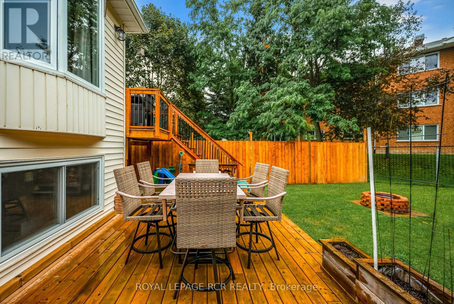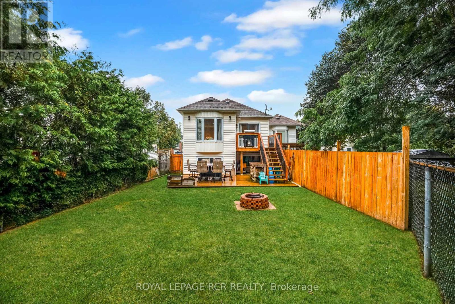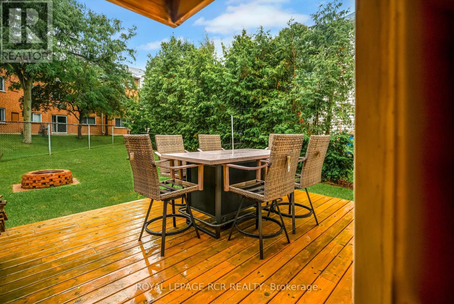310 Shelburne Place Shelburne, Ontario L9V 3A9
$579,900
This affordable and well maintained 3-bedroom, 2-bath raised bungalow with garage offers the perfect blend of comfort, convenience, and modern updates all tucked away on a family-friendly cul-de-sac in the heart of Shelburne. The bright, open-concept main level features a welcoming living room with a cozy gas fireplace and an updated eat-in kitchen with ceramic flooring, brand-new fridge & stove, and a walkout to a newly built deck ideal for morning coffee or hosting gatherings. Both bathrooms have been stylishly renovated for a fresh, modern feel. The finished lower level adds even more living space, complete with two additional bedrooms featuring above-grade windows, a 3-piece bath, and a convenient laundry closet perfect for family, guests, or a home office. Additional highlights include inside garage access, no sidewalk (allowing for extra parking), and a fully fenced backyard designed for kids, pets, and entertaining. Located within walking distance to parks, the splash pad, rec centre, schools, and downtown shopping, this move-in-ready home truly checks all the boxes! Average Winter Monthly Utility Costs: Hydro $215, Gas $65 (Gas Fireplace used mainly for upper level heating, baseboards for lower level heating). (id:24801)
Open House
This property has open houses!
12:00 pm
Ends at:2:00 pm
Property Details
| MLS® Number | X12431740 |
| Property Type | Single Family |
| Community Name | Shelburne |
| Amenities Near By | Park, Schools |
| Community Features | Community Centre |
| Equipment Type | None |
| Features | Cul-de-sac, Level, Carpet Free |
| Parking Space Total | 4 |
| Rental Equipment Type | None |
| Structure | Deck |
Building
| Bathroom Total | 2 |
| Bedrooms Above Ground | 3 |
| Bedrooms Total | 3 |
| Age | 31 To 50 Years |
| Amenities | Fireplace(s) |
| Appliances | Garage Door Opener Remote(s), Water Heater, Dryer, Garage Door Opener, Stove, Washer, Window Coverings, Refrigerator |
| Architectural Style | Raised Bungalow |
| Basement Development | Finished |
| Basement Type | N/a (finished) |
| Construction Style Attachment | Link |
| Exterior Finish | Brick Facing, Vinyl Siding |
| Fireplace Present | Yes |
| Fireplace Total | 1 |
| Flooring Type | Ceramic, Laminate |
| Foundation Type | Concrete |
| Heating Fuel | Electric |
| Heating Type | Baseboard Heaters |
| Stories Total | 1 |
| Size Interior | 700 - 1,100 Ft2 |
| Type | House |
| Utility Water | Municipal Water |
Parking
| Garage |
Land
| Acreage | No |
| Fence Type | Fenced Yard |
| Land Amenities | Park, Schools |
| Sewer | Sanitary Sewer |
| Size Depth | 121 Ft |
| Size Frontage | 35 Ft ,3 In |
| Size Irregular | 35.3 X 121 Ft ; Irregular - Approx. Depth |
| Size Total Text | 35.3 X 121 Ft ; Irregular - Approx. Depth|under 1/2 Acre |
Rooms
| Level | Type | Length | Width | Dimensions |
|---|---|---|---|---|
| Lower Level | Bedroom 2 | 3.6 m | 3 m | 3.6 m x 3 m |
| Lower Level | Bedroom 3 | 3 m | 2.5 m | 3 m x 2.5 m |
| Lower Level | Laundry Room | 2.5 m | 1.2 m | 2.5 m x 1.2 m |
| Main Level | Kitchen | 4.6 m | 3.15 m | 4.6 m x 3.15 m |
| Main Level | Living Room | 6 m | 3 m | 6 m x 3 m |
| Main Level | Primary Bedroom | 3.4 m | 3.2 m | 3.4 m x 3.2 m |
| In Between | Foyer | Measurements not available |
Utilities
| Cable | Installed |
| Electricity | Installed |
| Sewer | Installed |
https://www.realtor.ca/real-estate/28924393/310-shelburne-place-shelburne-shelburne
Contact Us
Contact us for more information
Bryan Graham
Salesperson
(800) 360-5821
www.teamgraham.ca/
www.facebook.com/grahamproperties.ca
www.linkedin.com/in/bryan-graham-a45b2221
126 Main Street East
Shelburne, Ontario L9V 3K5
(800) 360-5821
(519) 925-6160
www.royallepagercr.com/
Karen Graham
Salesperson
www.grahamproperties.ca/
www.facebook.com/bryangraham.ca
ca.linkedin.com/in/karen-graham-69b22b18
126 Main Street East
Shelburne, Ontario L9V 3K5
(800) 360-5821
(519) 925-6160
www.royallepagercr.com/


