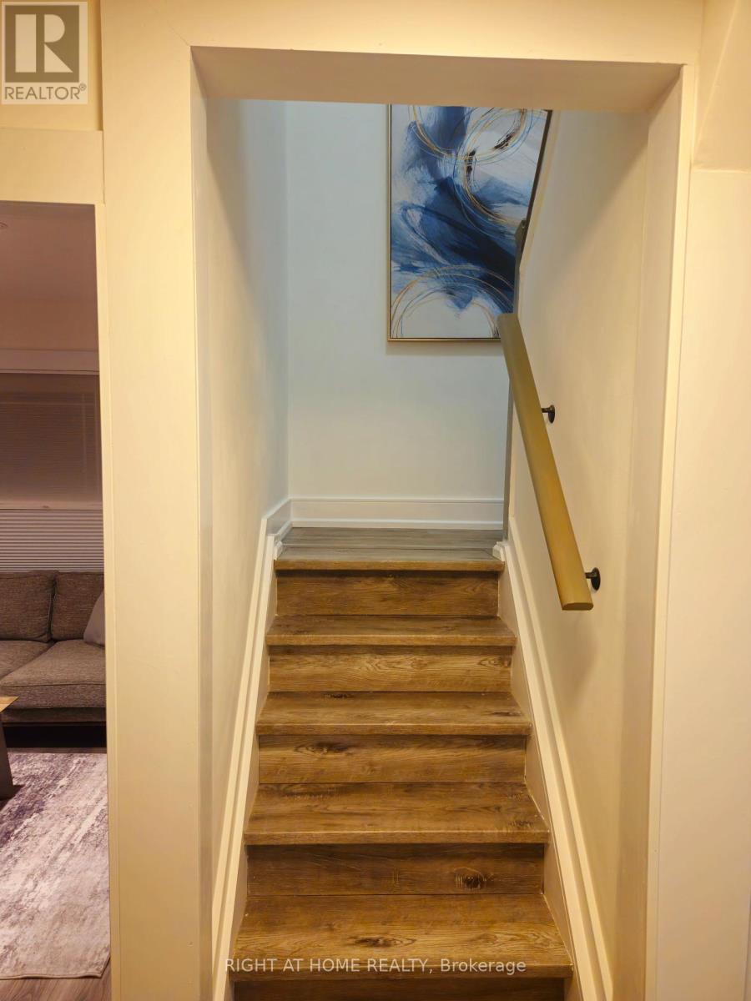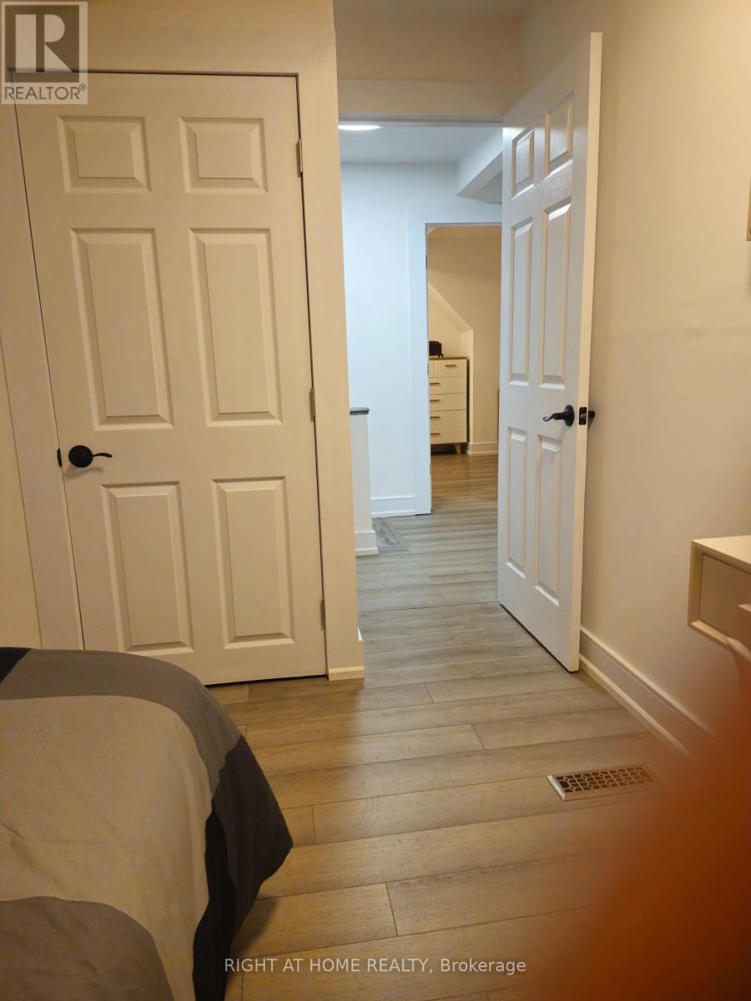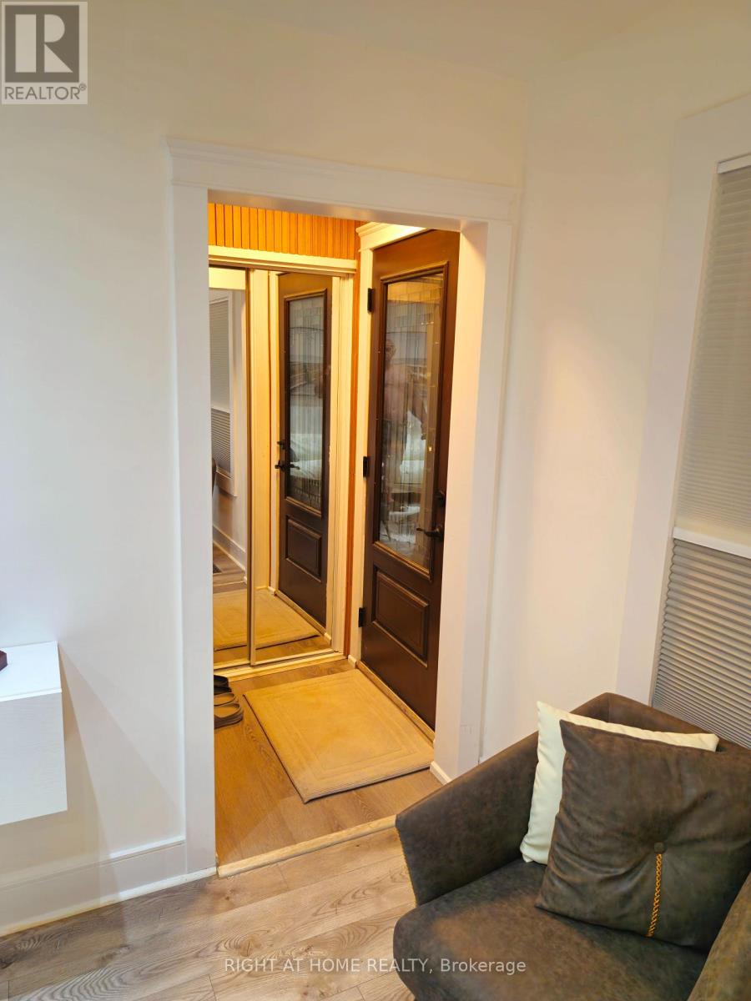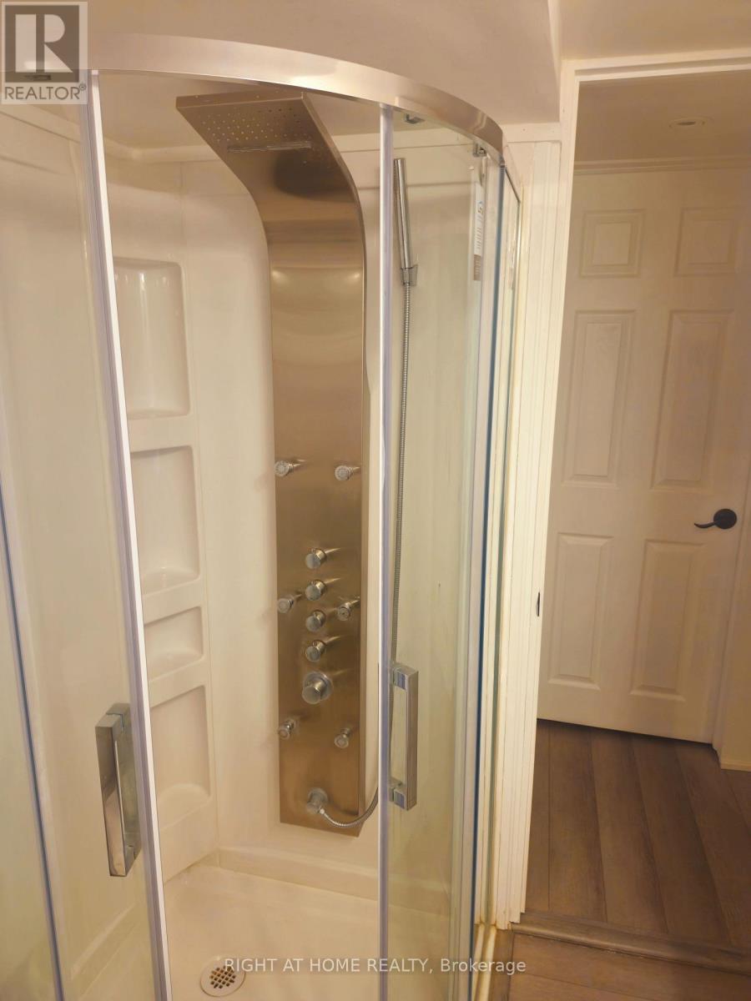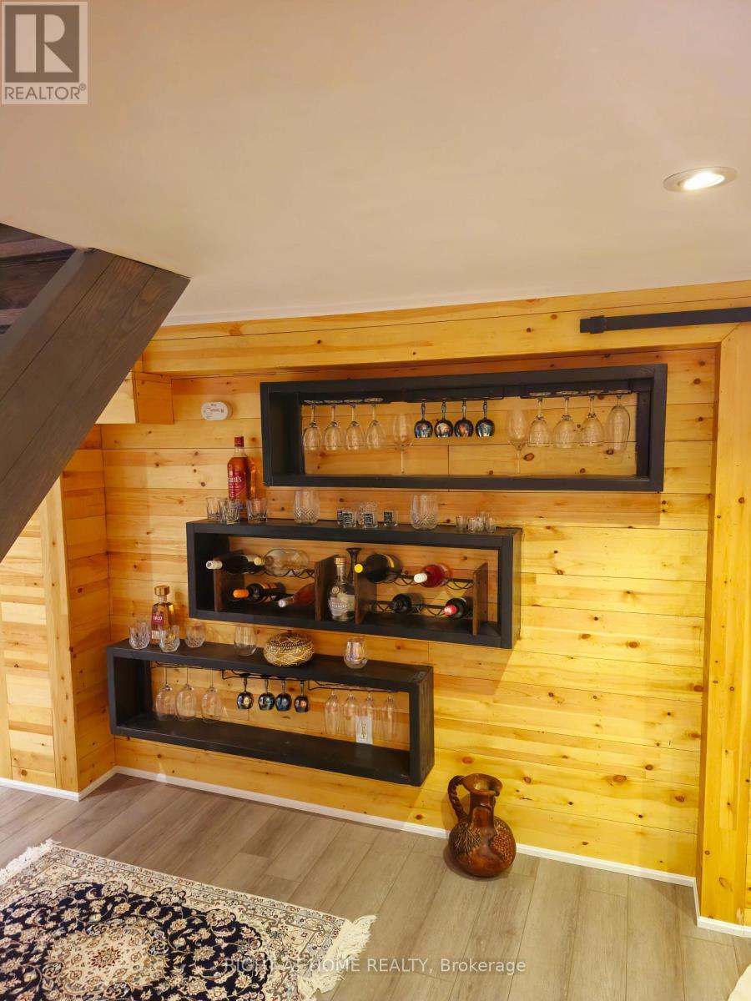310 Senlac Road Toronto, Ontario M2R 1R1
$1,748,000
Stunning transformation with over $250k in upgrades ,an amazing cozy corner home nestled in the highly desirable area of Willowdale West . with a huge upgraded deck (almost 410 Sq ft), more than 2250 Sq ft living space , new sump pump, new appliances ,renovated bath , new kitchen, new doors ,modern window (except 2), new floor, new storage, new painting , new porch , new shed , HWT2022 , furnace 2023 , AC 2023 , roof 2019 , new blinds, new entrance doors, every aspect has been improved . two new electric fireplace .Occupancy permit and retrofit of the basement does not warrant by the seller and seller agent. All information and measurements should be verified by the buyer and buyer agent. (id:24801)
Property Details
| MLS® Number | C11881909 |
| Property Type | Single Family |
| Community Name | Willowdale West |
| Features | Sump Pump |
| Parking Space Total | 3 |
Building
| Bathroom Total | 3 |
| Bedrooms Above Ground | 3 |
| Bedrooms Below Ground | 1 |
| Bedrooms Total | 4 |
| Amenities | Fireplace(s) |
| Basement Development | Finished |
| Basement Type | N/a (finished) |
| Construction Style Attachment | Detached |
| Cooling Type | Central Air Conditioning |
| Exterior Finish | Brick |
| Fireplace Present | Yes |
| Fireplace Total | 2 |
| Half Bath Total | 1 |
| Heating Fuel | Natural Gas |
| Heating Type | Forced Air |
| Stories Total | 2 |
| Type | House |
| Utility Water | Municipal Water |
Land
| Acreage | No |
| Sewer | Sanitary Sewer |
| Size Depth | 100 Ft |
| Size Frontage | 50 Ft |
| Size Irregular | 50 X 100 Ft ; Regular |
| Size Total Text | 50 X 100 Ft ; Regular |
| Zoning Description | Rd(f15;a550*5) |
Rooms
| Level | Type | Length | Width | Dimensions |
|---|---|---|---|---|
| Second Level | Primary Bedroom | 5.4 m | 3.4 m | 5.4 m x 3.4 m |
| Second Level | Bedroom 2 | 3.2 m | 3.1 m | 3.2 m x 3.1 m |
| Second Level | Bedroom 3 | 3.8 m | 2.45 m | 3.8 m x 2.45 m |
| Basement | Bedroom 4 | 3.65 m | 3 m | 3.65 m x 3 m |
| Basement | Kitchen | 9.8 m | 3.6 m | 9.8 m x 3.6 m |
| Basement | Recreational, Games Room | 9.8 m | 3.6 m | 9.8 m x 3.6 m |
| Main Level | Kitchen | 4.4 m | 2.45 m | 4.4 m x 2.45 m |
| Main Level | Dining Room | 3.5 m | 2.8 m | 3.5 m x 2.8 m |
| Main Level | Family Room | 4.5 m | 3.45 m | 4.5 m x 3.45 m |
| Main Level | Living Room | 3.8 m | 3.4 m | 3.8 m x 3.4 m |
Utilities
| Cable | Available |
| Sewer | Installed |
https://www.realtor.ca/real-estate/27713724/310-senlac-road-toronto-willowdale-west-willowdale-west
Contact Us
Contact us for more information
Shams Deilami
Salesperson
(647) 671-6711
www.shamsrealtor.ca/
https//www.facebook.com/shamseddin.deilami
1396 Don Mills Rd Unit B-121
Toronto, Ontario M3B 0A7
(416) 391-3232
(416) 391-0319
www.rightathomerealty.com/









