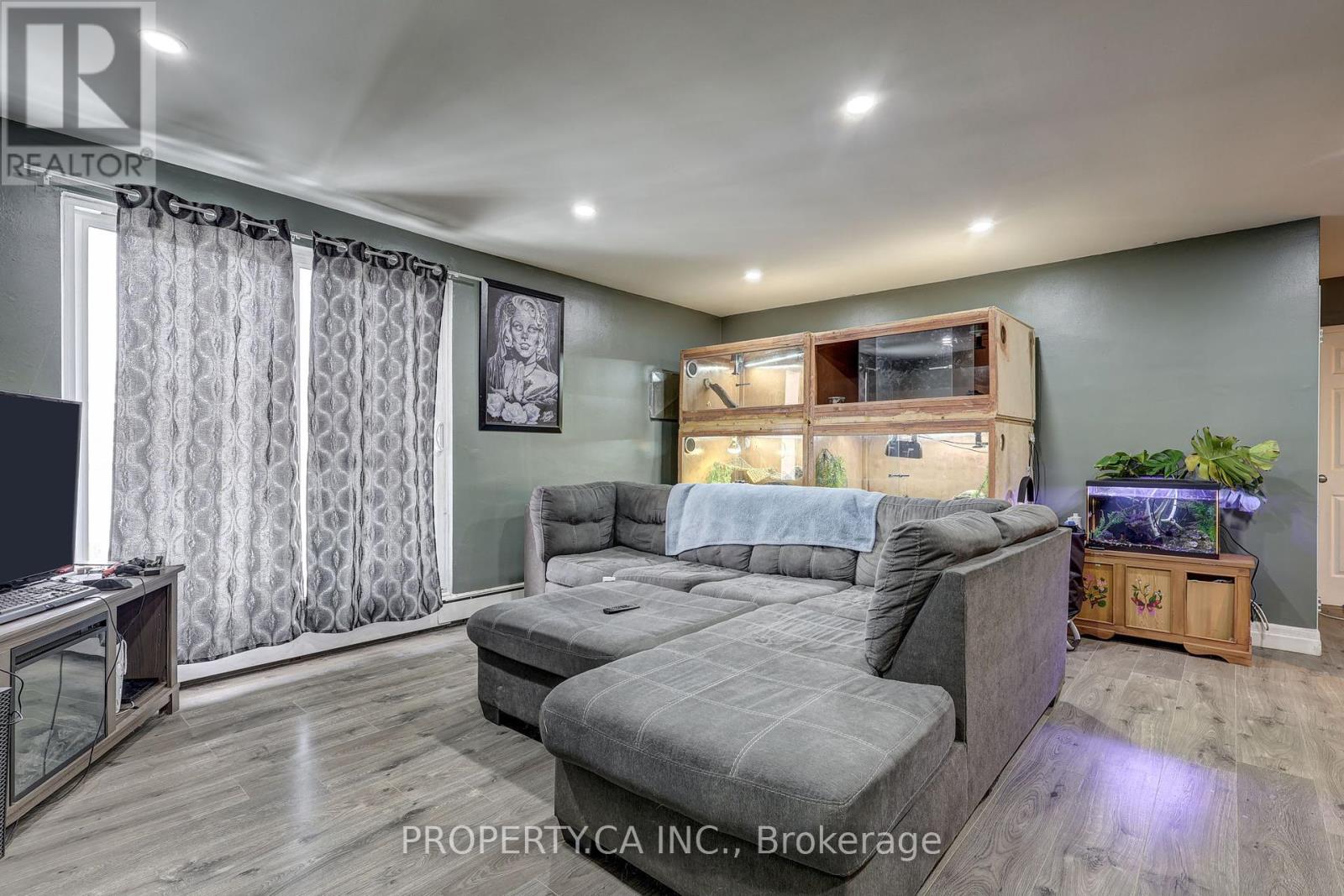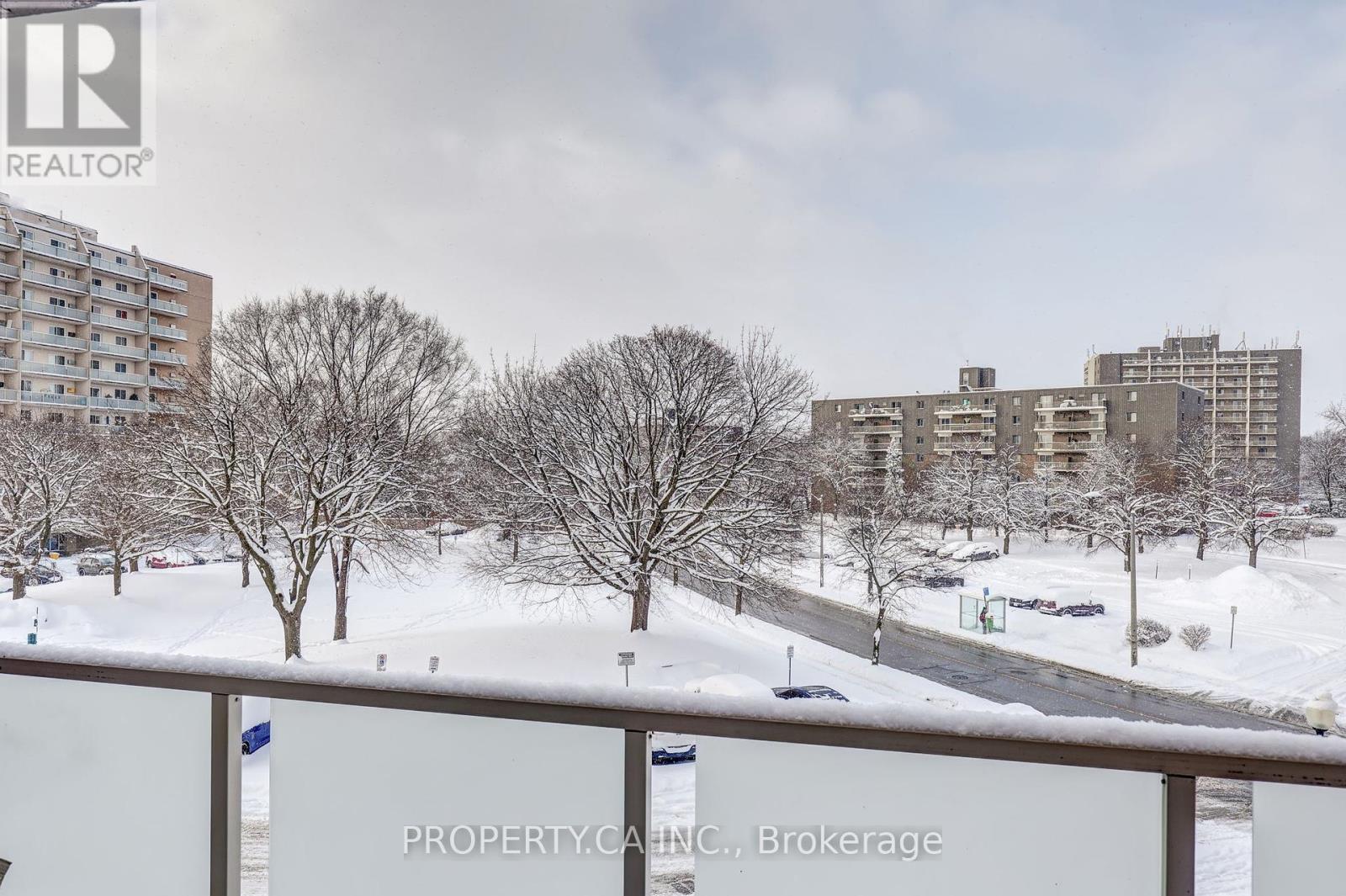310 - 583 Mornington Avenue London, Ontario N5Y 3E9
$280,000Maintenance, Heat, Electricity, Water, Common Area Maintenance, Insurance
$652.39 Monthly
Maintenance, Heat, Electricity, Water, Common Area Maintenance, Insurance
$652.39 MonthlyBeautifully renovated 2 bedroom, 1 bathroom unit. With its spacious living room, you'll have ample space to entertain guests or relax in comfort. Renovated in 2021, this unit includes on-site laundry facilities, a designated parking space, and all utilities (heat, hydro, and water) included in the condo fees. The location is unbeatable, with easy access to major bus routes, schools, shopping, and just a short ride to Fanshawe College perfect for investors or first time home buyers. (id:24801)
Property Details
| MLS® Number | X11919953 |
| Property Type | Single Family |
| Community Name | East G |
| AmenitiesNearBy | Park, Place Of Worship, Public Transit, Schools |
| CommunityFeatures | Pet Restrictions |
| Features | Balcony, Laundry- Coin Operated |
| ParkingSpaceTotal | 1 |
Building
| BathroomTotal | 1 |
| BedroomsAboveGround | 2 |
| BedroomsTotal | 2 |
| Amenities | Visitor Parking |
| Appliances | Range, Refrigerator, Stove |
| ExteriorFinish | Concrete |
| FlooringType | Laminate, Vinyl |
| HeatingFuel | Electric |
| HeatingType | Baseboard Heaters |
| SizeInterior | 799.9932 - 898.9921 Sqft |
| Type | Apartment |
Land
| Acreage | No |
| LandAmenities | Park, Place Of Worship, Public Transit, Schools |
| ZoningDescription | R9-3 H40 |
Rooms
| Level | Type | Length | Width | Dimensions |
|---|---|---|---|---|
| Main Level | Living Room | 5.09 m | 4.87 m | 5.09 m x 4.87 m |
| Main Level | Primary Bedroom | 4.27 m | 3.07 m | 4.27 m x 3.07 m |
| Main Level | Bedroom 2 | 3.34 m | 2.74 m | 3.34 m x 2.74 m |
| Main Level | Kitchen | 2.13 m | 3.66 m | 2.13 m x 3.66 m |
https://www.realtor.ca/real-estate/27794317/310-583-mornington-avenue-london-east-g
Interested?
Contact us for more information
Chemica Anderson
Salesperson
3 Robert Speck Pkwy #100
Mississauga, Ontario L4Z 2G5














