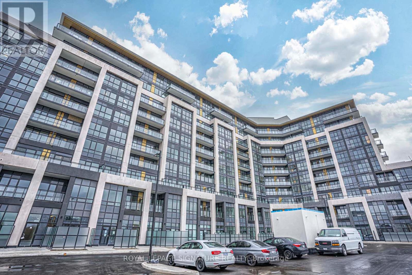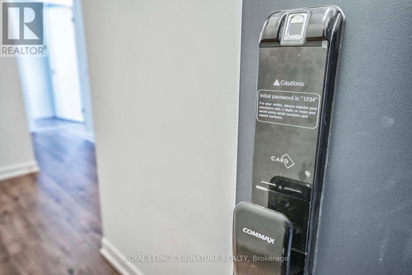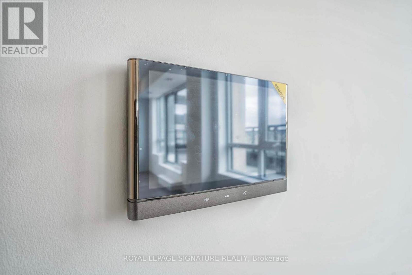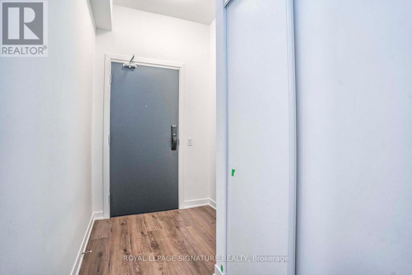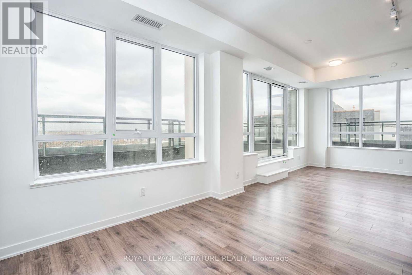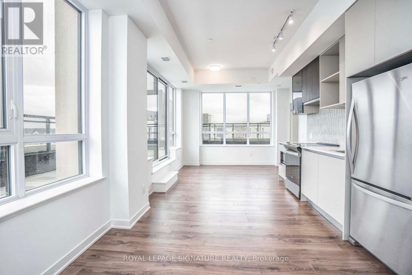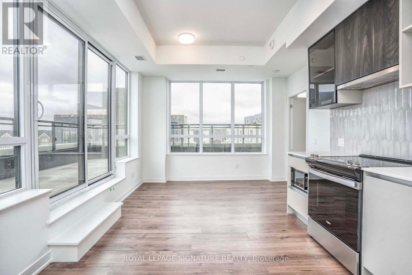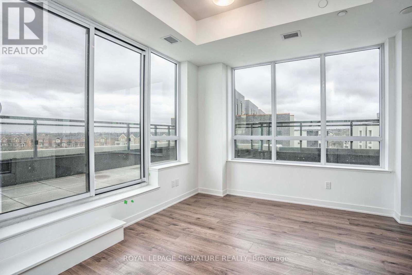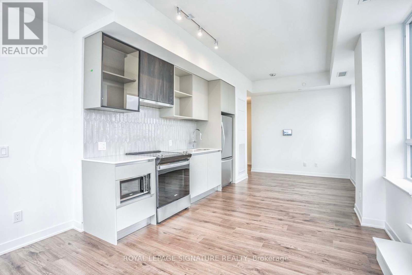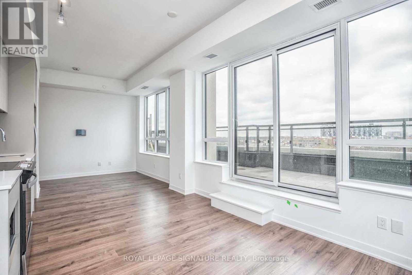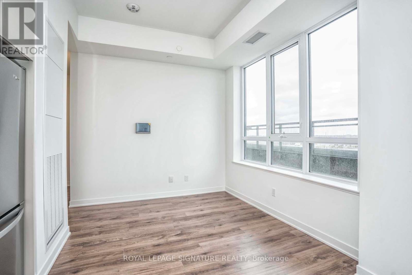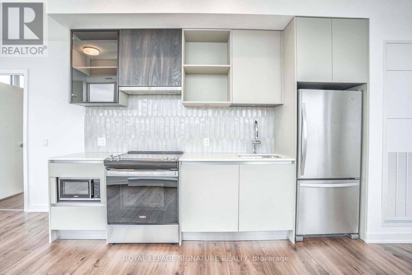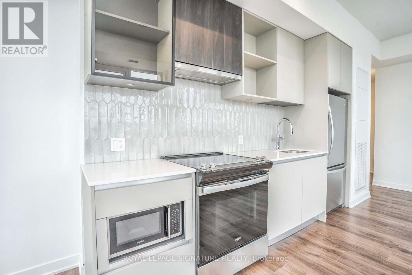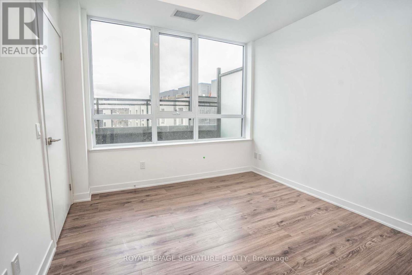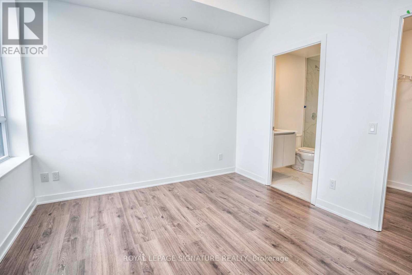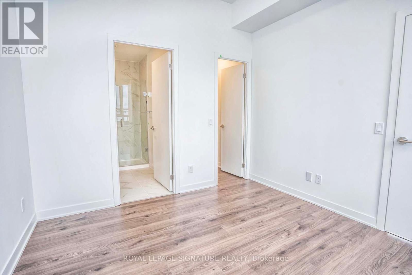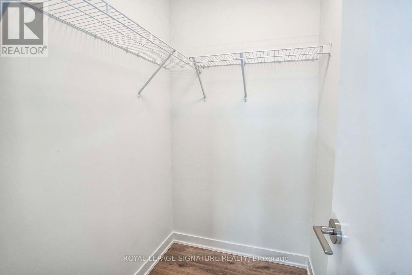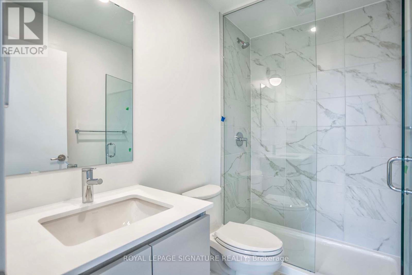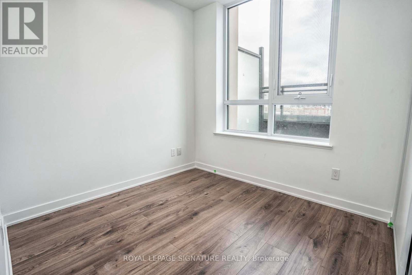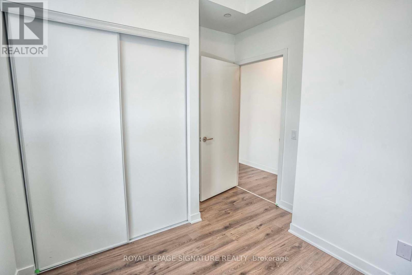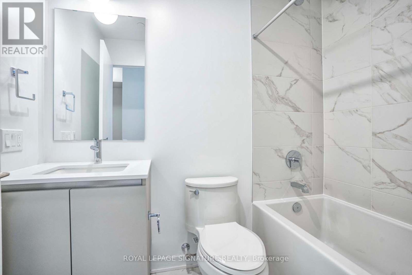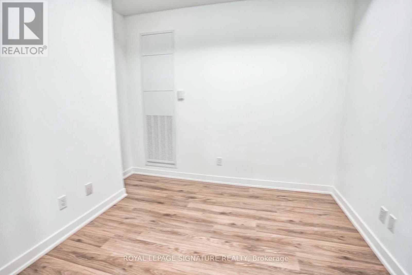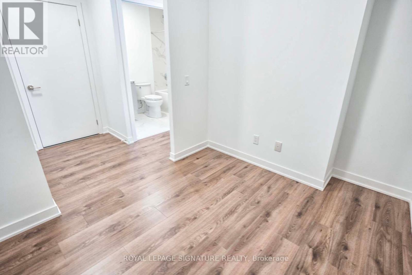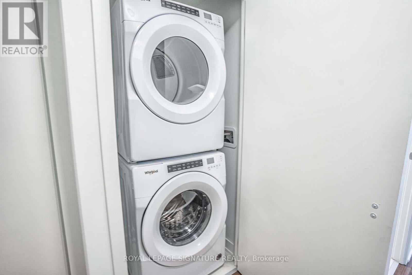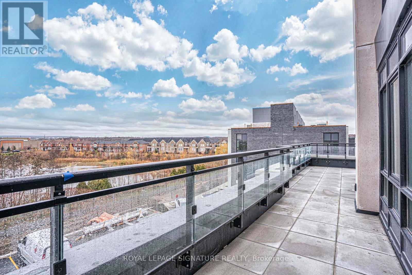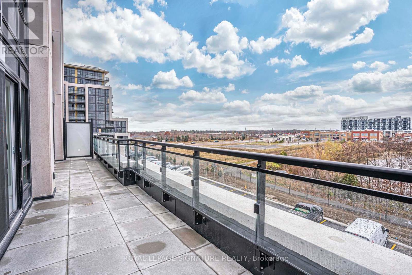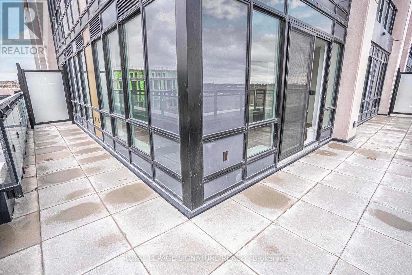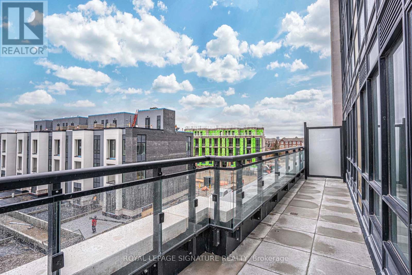310 - 405 Dundas Street W Oakville, Ontario L6M 5P9
$3,200 Monthly
Stunning Modern Condo Apartment Available For Lease! This Bright Corner Unit Offers 903 Sq Ft Of Open-Concept Living With A Highly Functional Layout. Featuring 2 Bedrooms Plus A Spacious Den Large Enough To Serve As A Third Bedroom The Unit Combines Style And Practicality. The Living And Dining Areas Are Enhanced By High-End Finishes, 9-Foot Ceilings, And A Sleek Kitchen With Stainless Steel Appliances And Quartz Countertops. Step Outside To A 419 Sq Ft Private L-Shaped Terrace, Perfect For Relaxing Or Entertaining. Ideally Situated Near Highways 407, 403 & Go Transit. Just A Short Walk To Various Shopping And Dining Options And Close To The Best Schools In The Area. Residents Enjoy Premium Amenities Including A 24-Hour Concierge, Lounge And Games Room, Outdoor Terrace With Bbq And Seating Areas, Visitor Parking, And A Convenient Pet Washing Station. A Perfect Blend Of Comfort, Convenience, And Modern Living!(Photos were taken before tenants move in) (id:24801)
Property Details
| MLS® Number | W12442428 |
| Property Type | Single Family |
| Community Name | 1008 - GO Glenorchy |
| Amenities Near By | Park, Public Transit, Schools |
| Community Features | Pet Restrictions |
| Features | Elevator, Balcony, Carpet Free, In Suite Laundry |
| Parking Space Total | 1 |
Building
| Bathroom Total | 2 |
| Bedrooms Above Ground | 2 |
| Bedrooms Below Ground | 1 |
| Bedrooms Total | 3 |
| Age | 0 To 5 Years |
| Amenities | Security/concierge, Exercise Centre, Party Room, Storage - Locker |
| Appliances | Dryer, Washer |
| Cooling Type | Central Air Conditioning |
| Exterior Finish | Concrete |
| Heating Fuel | Natural Gas |
| Heating Type | Forced Air |
| Size Interior | 900 - 999 Ft2 |
| Type | Apartment |
Parking
| Underground | |
| Garage |
Land
| Acreage | No |
| Land Amenities | Park, Public Transit, Schools |
| Surface Water | Lake/pond |
Rooms
| Level | Type | Length | Width | Dimensions |
|---|---|---|---|---|
| Flat | Kitchen | 5.69 m | 3.48 m | 5.69 m x 3.48 m |
| Flat | Living Room | 5.69 m | 3.48 m | 5.69 m x 3.48 m |
| Flat | Dining Room | 2.92 m | 1.83 m | 2.92 m x 1.83 m |
| Flat | Primary Bedroom | 3.12 m | 3.05 m | 3.12 m x 3.05 m |
| Flat | Bedroom 2 | 2.59 m | 1.83 m | 2.59 m x 1.83 m |
| Flat | Den | 2.67 m | 2.36 m | 2.67 m x 2.36 m |
Contact Us
Contact us for more information
Puja Uppal
Salesperson
201-30 Eglinton Ave West
Mississauga, Ontario L5R 3E7
(905) 568-2121
(905) 568-2588
Aj Uppal
Salesperson
www.uppalgroup.com/
www.facebook.com/uppalgroup.com
twitter.com/UpUppal
www.linkedin.com/in/aj-uppal-1270b626/
201-30 Eglinton Ave West
Mississauga, Ontario L5R 3E7
(905) 568-2121
(905) 568-2588


