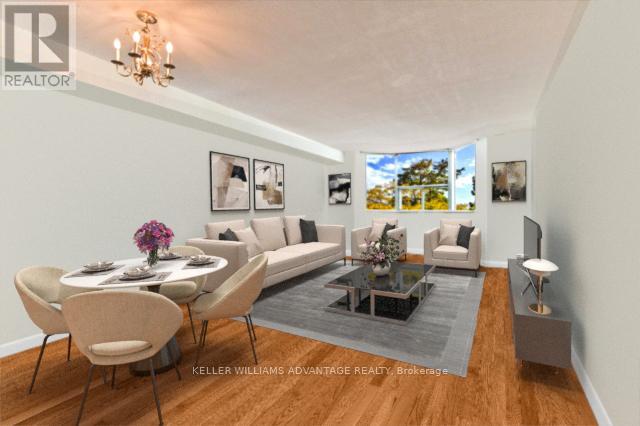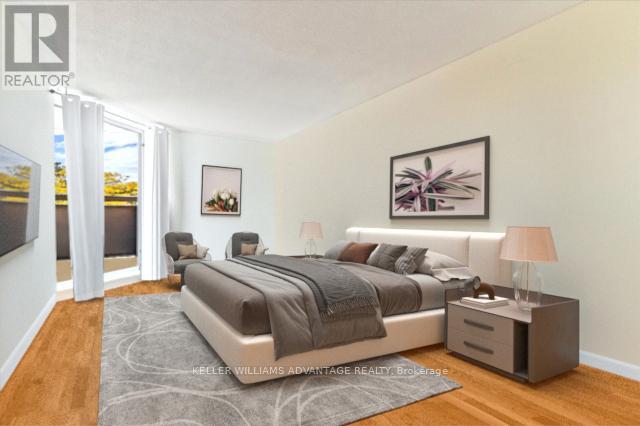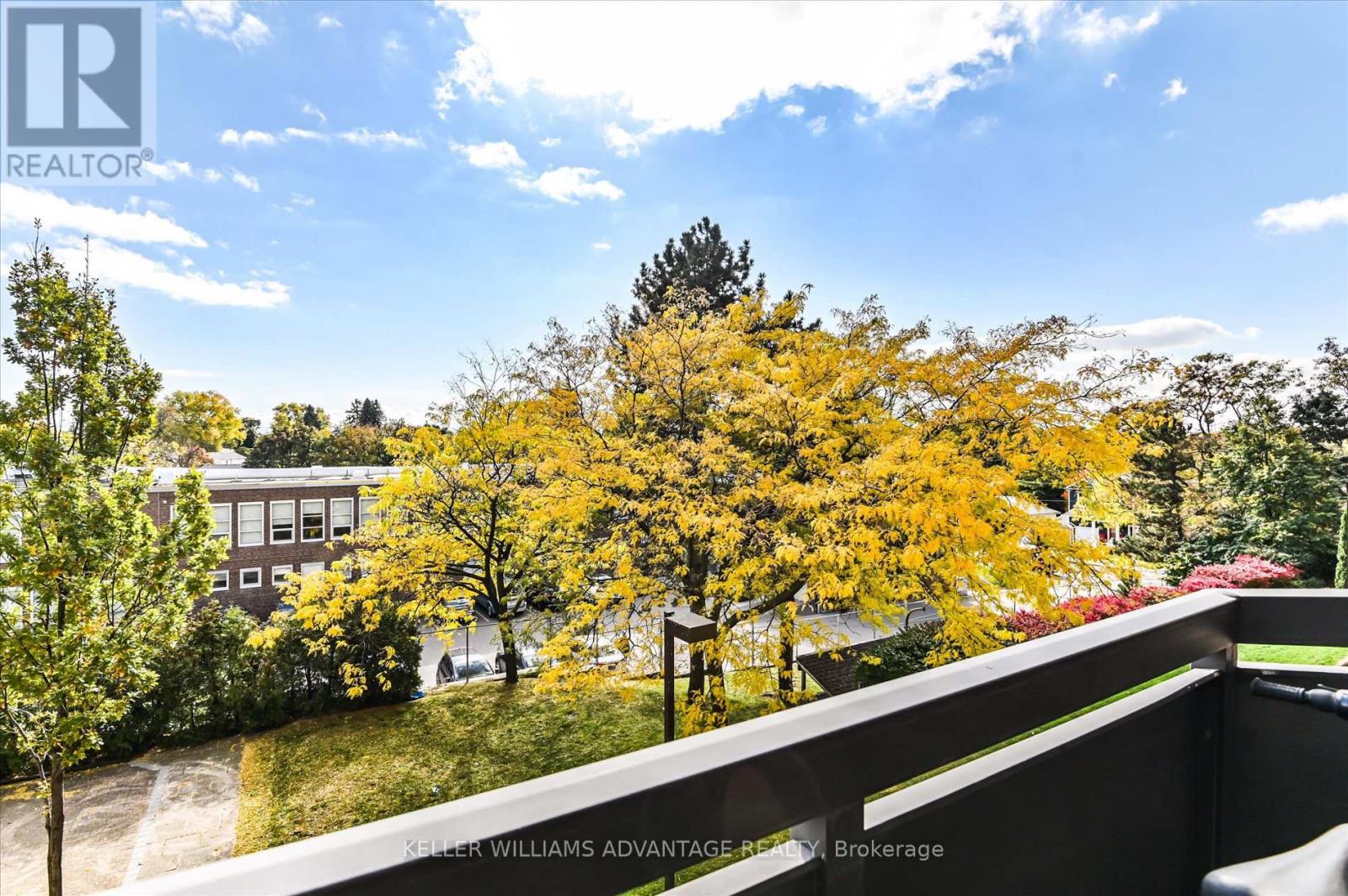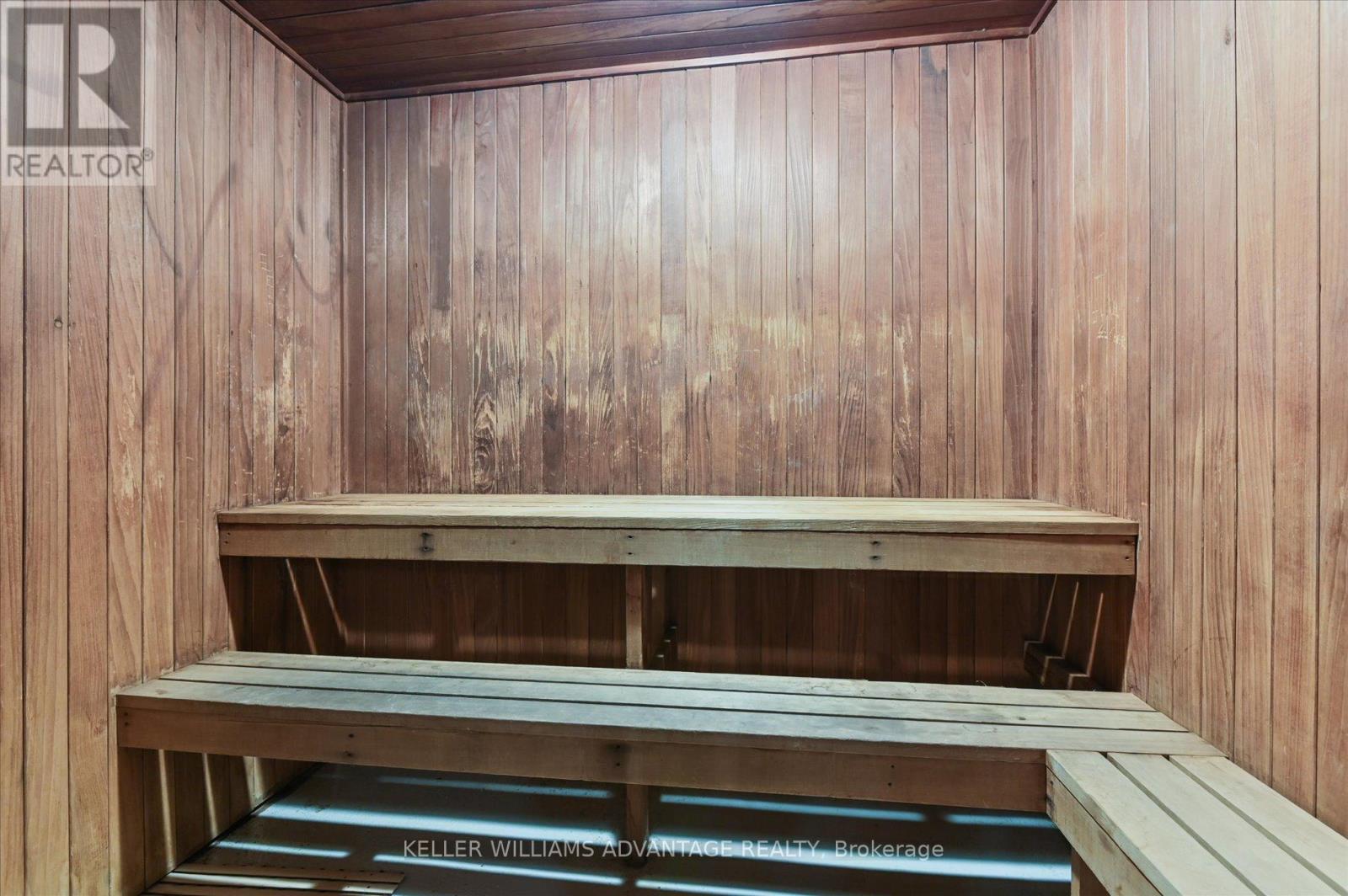310 - 3845 Lake Shore Boulevard W Toronto, Ontario M8W 4Y3
$559,000Maintenance, Common Area Maintenance, Heat, Electricity, Insurance, Parking, Water
$824.09 Monthly
Maintenance, Common Area Maintenance, Heat, Electricity, Insurance, Parking, Water
$824.09 MonthlyWelcome to ""Lakeshore Park Estates""! Nature and Comfort Abound in this Rarely Available 2 Bedroom South Facing Suite Where Every Room Has Views of the Outdoors. AMAZING Location, Directly Across the Street to Long Branch Go Station (20 Mins Direct to Downtown T.O.) Freshly Painted!! Rich Hardwood Floors Flow Seamlessly Throughout the Space. This Suite Offers An Eat-In Kitchen With an Open Concept Dining and Living Room, Versatile Second Bedroom, Generous Storage Space, and In-Suite Laundry. Kick Back and Relax on Your Private Balcony With Two Entrances from Living and Master Bedroom. The Spacious Primary Bedroom is a Retreat With an Oversized Walk-In-Closet. Enjoy a Short Walk to Lake Ontario, The Beach, Boardwalk, Marie Curtis Park, Hiking and Waterfront Trails and Lakeview Golf Course. Go Train, Bus, Streetcar & Easy Access to Highways, Pearson Airport and Downtown Toronto. Special Suite Offers All Modern Conveniences With Great Low Maintenance Fees Which Include All Utilities. Amazing Value per Square Foot. Begin Your Next Chapter Here! **** EXTRAS **** Amenities Include 24Hr Security, Gym, Sauna, Hobby Room, Visitor Parking, Washer/ Dryer, Fridge, Stove, Dishwasher. 6 EV chargers avail in the Underground Parking Garage. (id:24801)
Property Details
| MLS® Number | W11928352 |
| Property Type | Single Family |
| Community Name | Long Branch |
| AmenitiesNearBy | Park, Public Transit |
| CommunityFeatures | Pets Not Allowed, Community Centre |
| Features | Balcony |
| ParkingSpaceTotal | 1 |
Building
| BathroomTotal | 1 |
| BedroomsAboveGround | 2 |
| BedroomsTotal | 2 |
| Amenities | Car Wash, Exercise Centre, Party Room, Sauna, Visitor Parking |
| Appliances | Blinds |
| CoolingType | Central Air Conditioning |
| ExteriorFinish | Brick |
| FlooringType | Hardwood, Ceramic |
| HeatingFuel | Natural Gas |
| HeatingType | Forced Air |
| SizeInterior | 899.9921 - 998.9921 Sqft |
| Type | Apartment |
Parking
| Underground |
Land
| Acreage | No |
| LandAmenities | Park, Public Transit |
Rooms
| Level | Type | Length | Width | Dimensions |
|---|---|---|---|---|
| Ground Level | Living Room | 4.05 m | 3.97 m | 4.05 m x 3.97 m |
| Ground Level | Dining Room | 3.97 m | 3.94 m | 3.97 m x 3.94 m |
| Ground Level | Kitchen | 2.86 m | 3.24 m | 2.86 m x 3.24 m |
| Ground Level | Primary Bedroom | 5.35 m | 3.1 m | 5.35 m x 3.1 m |
| Ground Level | Bedroom 2 | 4.14 m | 2.84 m | 4.14 m x 2.84 m |
| Ground Level | Bathroom | 2.29 m | 1.5 m | 2.29 m x 1.5 m |
| Ground Level | Laundry Room | Measurements not available |
Interested?
Contact us for more information
Kiki Cianciusi
Salesperson
1238 Queen St East Unit B
Toronto, Ontario M4L 1C3

























