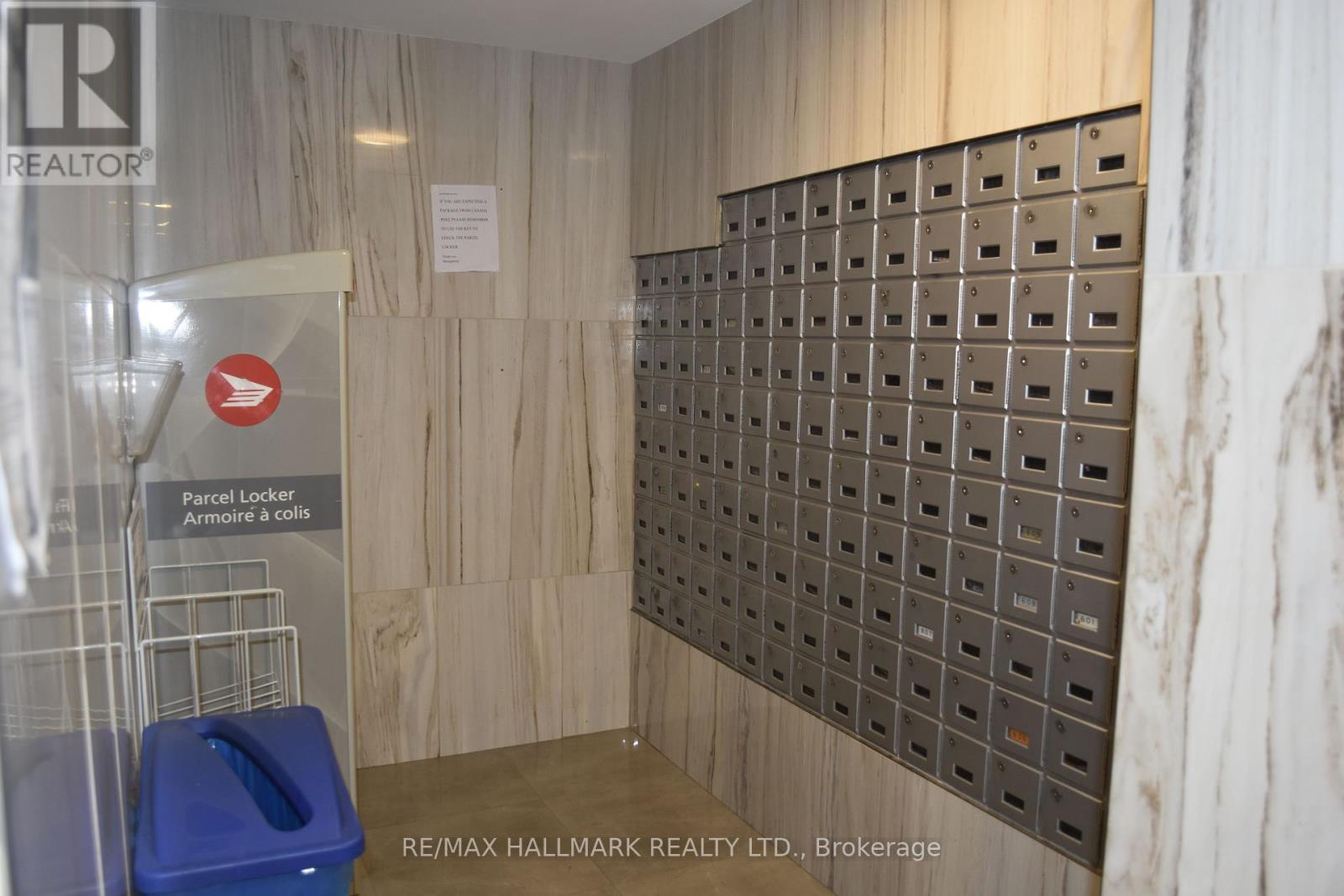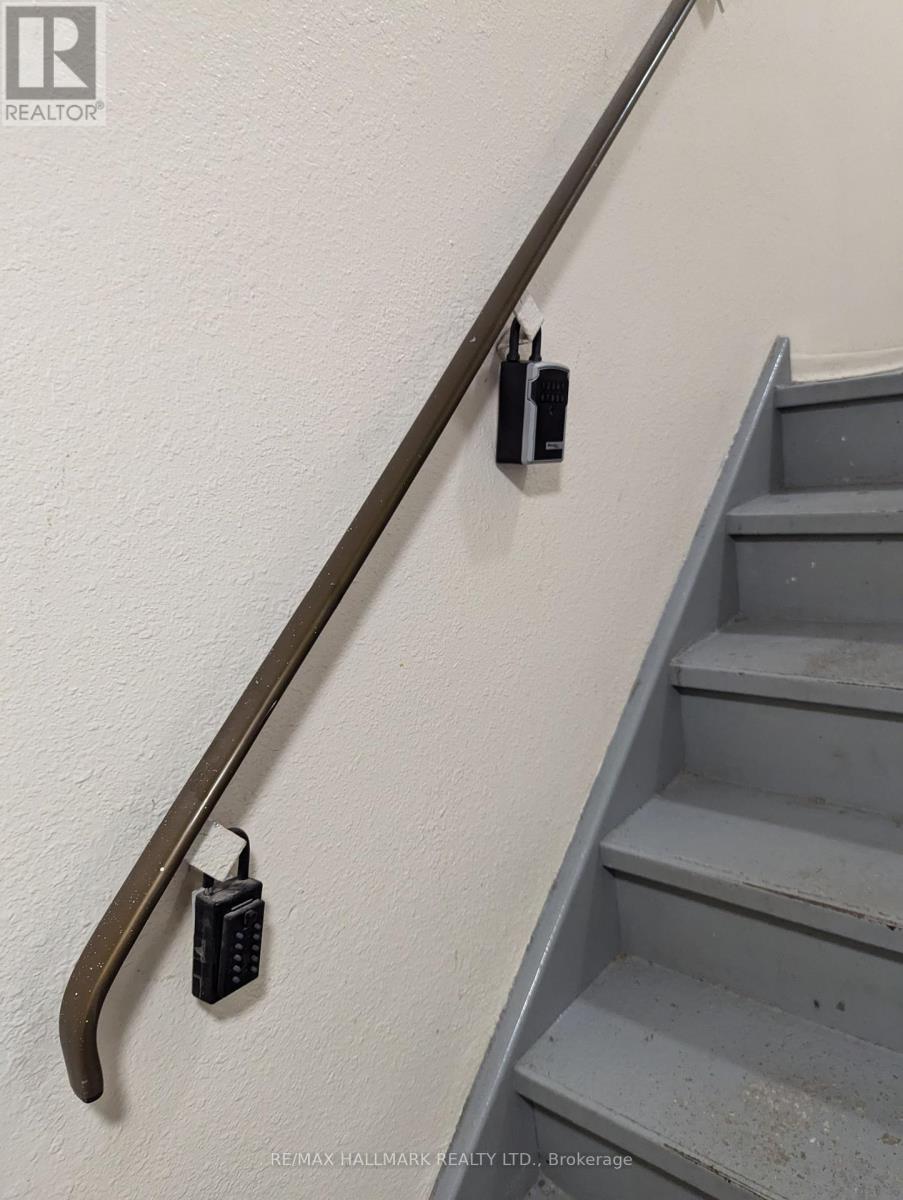310 - 270 Palmdale Drive Toronto, Ontario M1T 3N8
$539,900Maintenance, Heat, Electricity, Water, Cable TV, Common Area Maintenance, Insurance, Parking
$577.33 Monthly
Maintenance, Heat, Electricity, Water, Cable TV, Common Area Maintenance, Insurance, Parking
$577.33 MonthlyThis 2 BDRM Scarborough condo with underground parking includes heat, hydro, cable and more in its low $577 per month maintenance fees, making this residence, not only an affordable entry level real estate investment; but also has low carrying cost. Over the past few years the seller carried out a full kitchen reno with new cabinets and quartz countertop (dishwasher not installed, but provisions to easily install one were made). Bathroom was also fully renovated with same quartz countertop, shower tile and fixtures. Under all of this, the seller also upgraded the flooring throughout with laminate and ceramic. With a little paint and your own flare on decor, this is a great purchase whether end use or rental. Condo amenities include sauna, gym & exercise, meeting/party room, garbage chute, fenced in grounds and playground for kids. Your new location has easy access to the 401, and will be located right along the future Sheppeard line extension of the TTC. **EXTRAS** All ELF included, some remaining flooring to remain also. (id:24801)
Property Details
| MLS® Number | E9366613 |
| Property Type | Single Family |
| Community Name | Tam O'Shanter-Sullivan |
| Amenities Near By | Public Transit |
| Community Features | Pet Restrictions |
| Features | Balcony, Carpet Free, Laundry- Coin Operated |
| Parking Space Total | 1 |
Building
| Bathroom Total | 1 |
| Bedrooms Above Ground | 2 |
| Bedrooms Total | 2 |
| Amenities | Exercise Centre, Party Room, Sauna, Visitor Parking |
| Appliances | Refrigerator, Stove |
| Exterior Finish | Stucco, Brick |
| Heating Fuel | Electric |
| Heating Type | Baseboard Heaters |
| Size Interior | 900 - 999 Ft2 |
| Type | Apartment |
Parking
| Underground |
Land
| Acreage | No |
| Land Amenities | Public Transit |
| Landscape Features | Landscaped |
| Zoning Description | M |
Rooms
| Level | Type | Length | Width | Dimensions |
|---|---|---|---|---|
| Flat | Kitchen | 2.41 m | 2.08 m | 2.41 m x 2.08 m |
| Flat | Dining Room | 1.63 m | 2.16 m | 1.63 m x 2.16 m |
| Flat | Den | 2.46 m | 3 m | 2.46 m x 3 m |
| Flat | Living Room | 5.23 m | 3.43 m | 5.23 m x 3.43 m |
| Flat | Primary Bedroom | 3.12 m | 2.54 m | 3.12 m x 2.54 m |
| Flat | Bedroom 2 | 4.09 m | 3.28 m | 4.09 m x 3.28 m |
| Flat | Bathroom | 2.54 m | 1.6 m | 2.54 m x 1.6 m |
Contact Us
Contact us for more information
Todd Smith
Salesperson
www.calltoddsmith.ca/
www.facebook.com/calltoddsmith
www.twitter.com/calltoddsmith
www.linkedin.com/in/calltoddsmith
630 Danforth Ave
Toronto, Ontario M4K 1R3
(416) 462-1888
(416) 462-3135






























