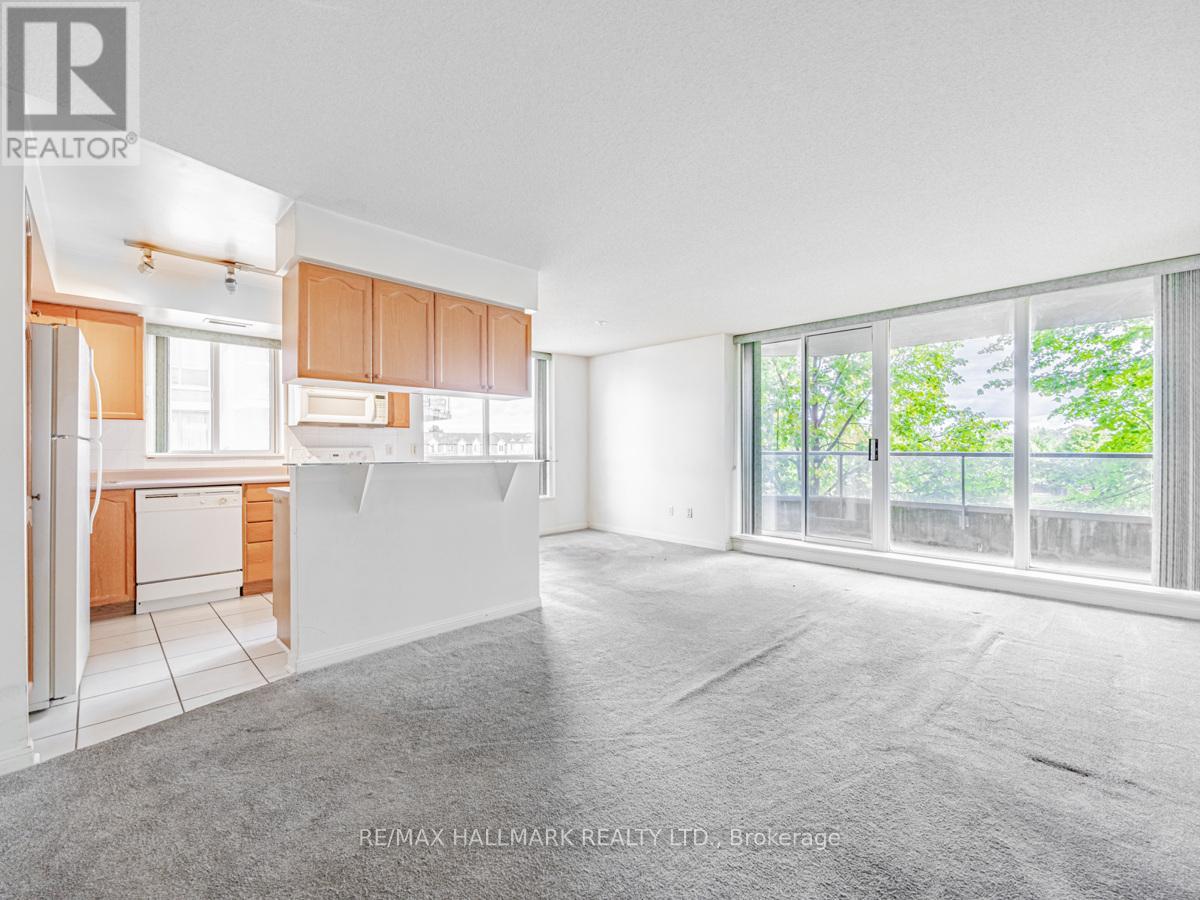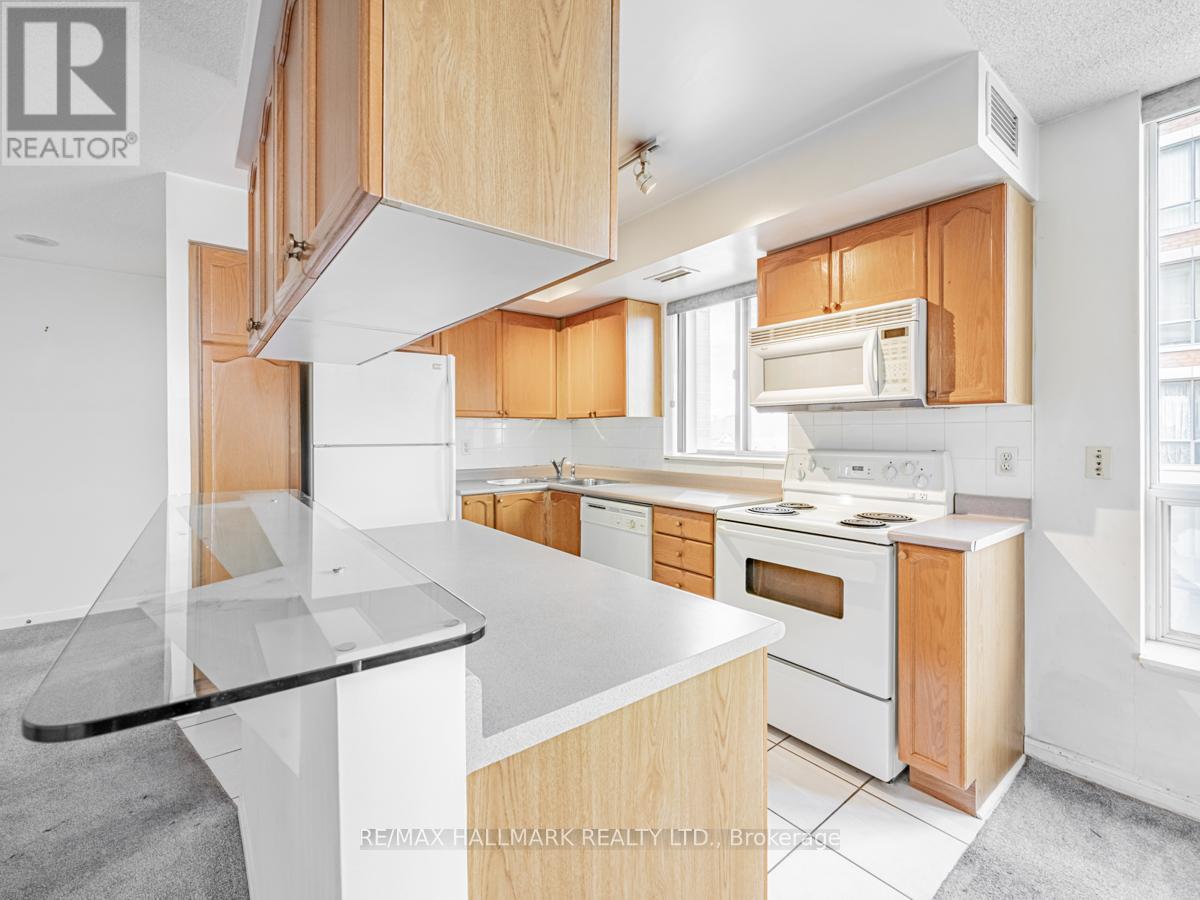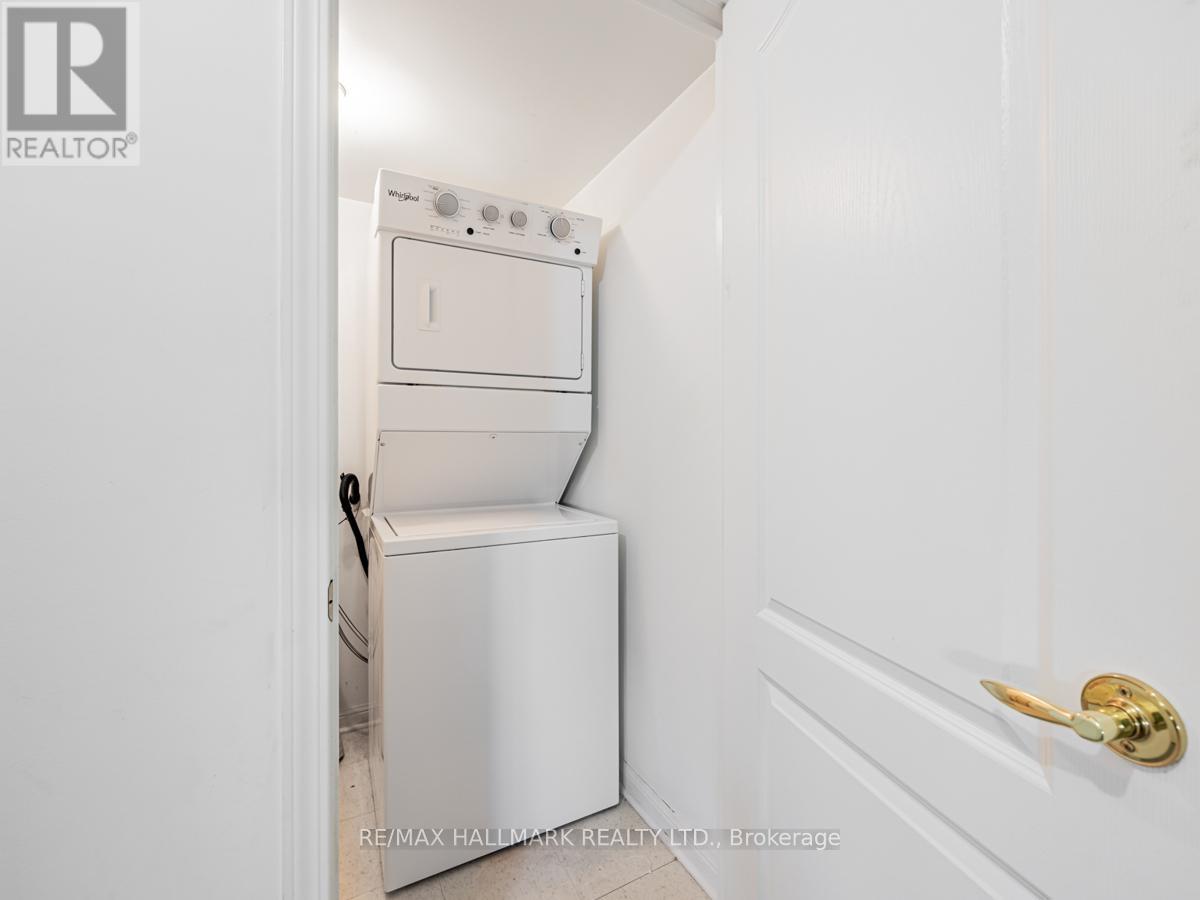310 - 1140 Parkwest Place Mississauga, Ontario L5E 3K9
$579,000Maintenance, Heat, Water, Insurance, Common Area Maintenance
$925.71 Monthly
Maintenance, Heat, Water, Insurance, Common Area Maintenance
$925.71 MonthlyWelcome to this bright and spacious 2-bedroom corner unit, offering over 1000 sqft of living space plus a balcony with serene views. The unit features an open kitchen with plenty of room for a dining table, and an extra-large living room layout, providing ample space for entertaining. The primary bedroom boasts a private ensuite which has been upgraded for wheelchair accessibility. Walk out to a large balcony (148 sq ft) with gas hook up, overlooking the park. Unit comes with one parking space and one locker. Situated in the desirable Lakeview neighbourhood, you're close to highways, public transit (Port Credit & Long Branch GO), lakeside trails, and the shops and restaurants of Port Credit. Conveniently located across from a park, perfect for young children.This unit is ready for your personal touch! Amenities Include: Meeting/ Party Room, Library, Gym, Billiard/ Table Tennis & Hobby Room **** EXTRAS **** Accessibility upgrades include: Stanley Swing Door Opener, with remote. Roll-in shower, Roll-under bathroom sink, American Standard scald control faucet. (id:24801)
Property Details
| MLS® Number | W11916447 |
| Property Type | Single Family |
| Community Name | Lakeview |
| AmenitiesNearBy | Public Transit, Schools |
| CommunityFeatures | Pet Restrictions |
| Features | Wheelchair Access, Balcony, In Suite Laundry |
| ParkingSpaceTotal | 1 |
Building
| BathroomTotal | 2 |
| BedroomsAboveGround | 2 |
| BedroomsTotal | 2 |
| Amenities | Security/concierge, Exercise Centre, Recreation Centre, Party Room, Storage - Locker |
| Appliances | Dishwasher, Dryer, Microwave, Range, Refrigerator, Stove, Washer |
| CoolingType | Central Air Conditioning |
| ExteriorFinish | Brick |
| HeatingFuel | Natural Gas |
| HeatingType | Forced Air |
| SizeInterior | 999.992 - 1198.9898 Sqft |
| Type | Apartment |
Parking
| Underground |
Land
| Acreage | No |
| LandAmenities | Public Transit, Schools |
Rooms
| Level | Type | Length | Width | Dimensions |
|---|---|---|---|---|
| Main Level | Living Room | 7.49 m | 3.2 m | 7.49 m x 3.2 m |
| Main Level | Dining Room | 7.49 m | 3.2 m | 7.49 m x 3.2 m |
| Main Level | Kitchen | 3.11 m | 2.26 m | 3.11 m x 2.26 m |
| Main Level | Eating Area | 2.79 m | 2.62 m | 2.79 m x 2.62 m |
| Main Level | Bedroom | 4.14 m | 3.28 m | 4.14 m x 3.28 m |
| Main Level | Bedroom 2 | 3.66 m | 3.05 m | 3.66 m x 3.05 m |
https://www.realtor.ca/real-estate/27786928/310-1140-parkwest-place-mississauga-lakeview-lakeview
Interested?
Contact us for more information
Crystal O'leary
Broker
968 College Street
Toronto, Ontario M6H 1A5


































