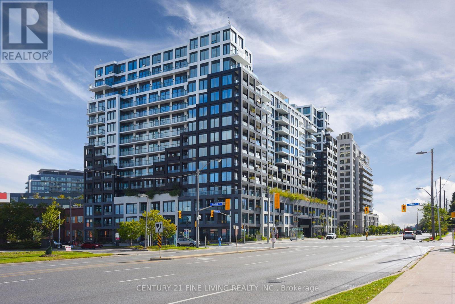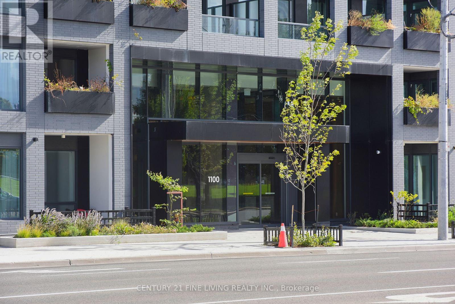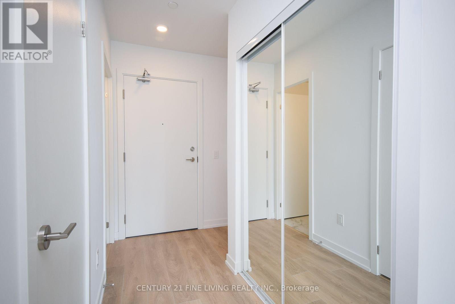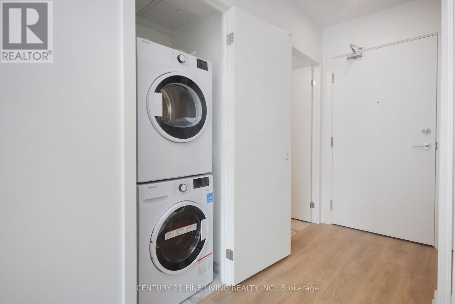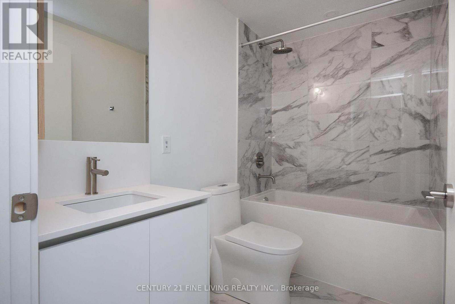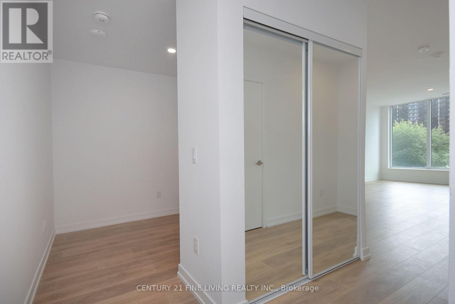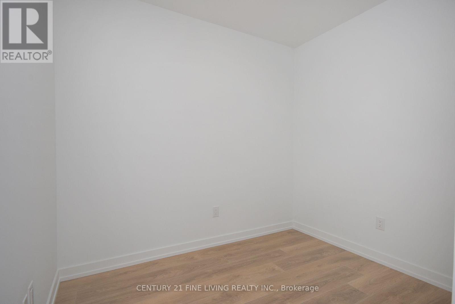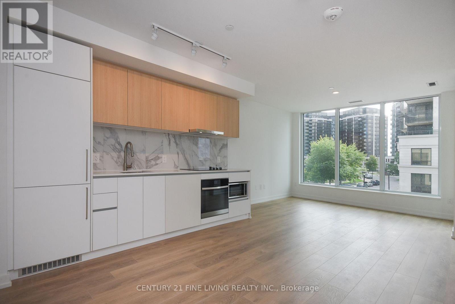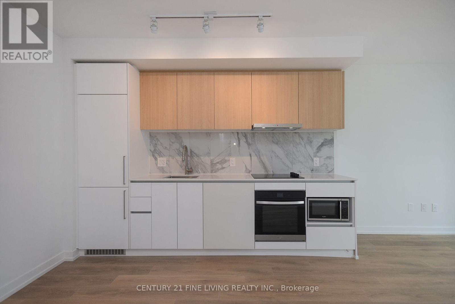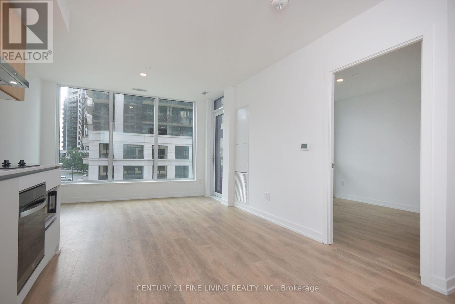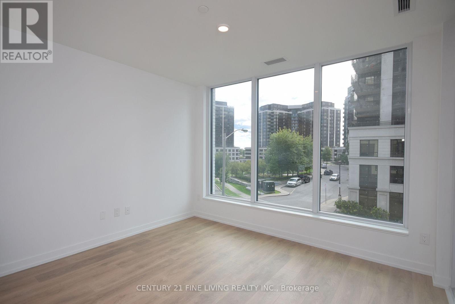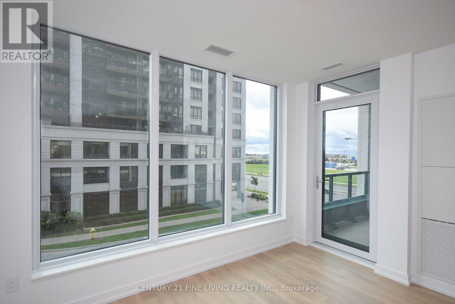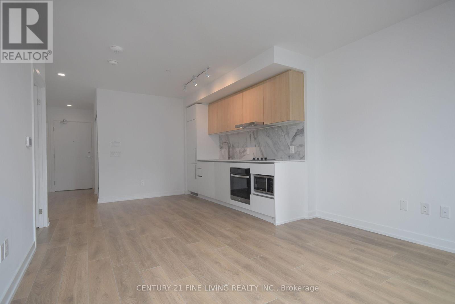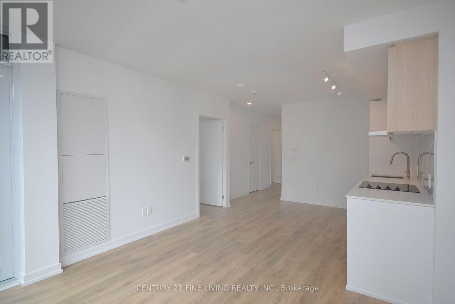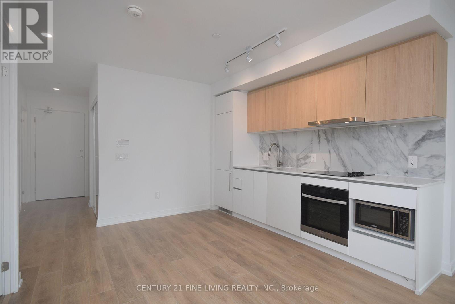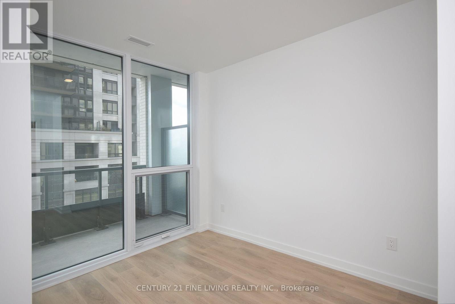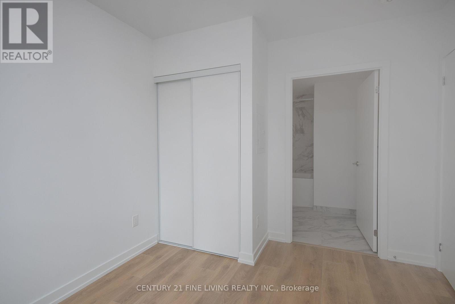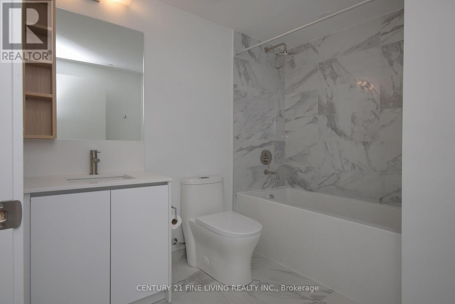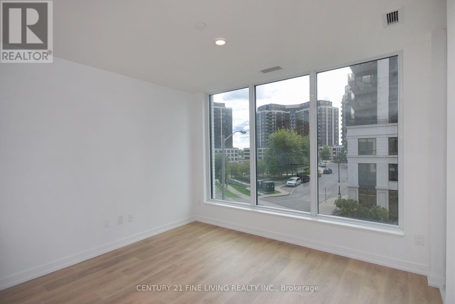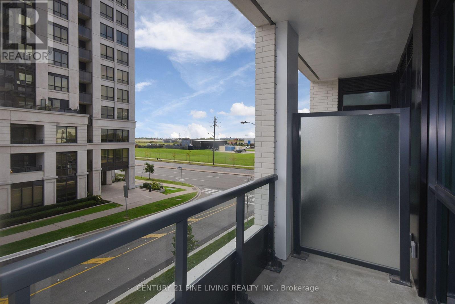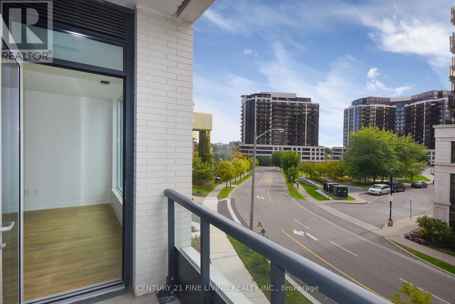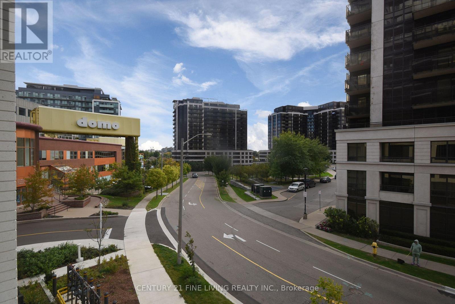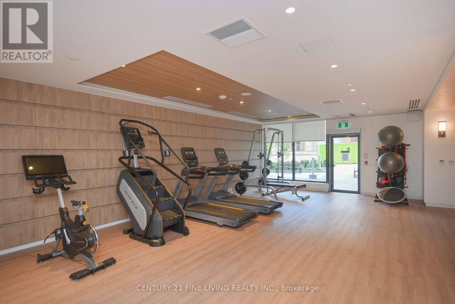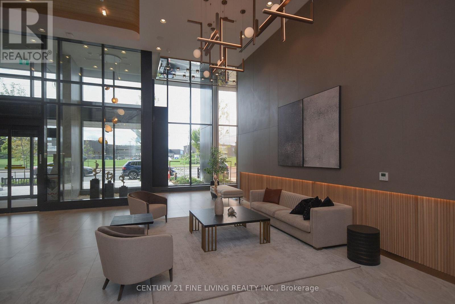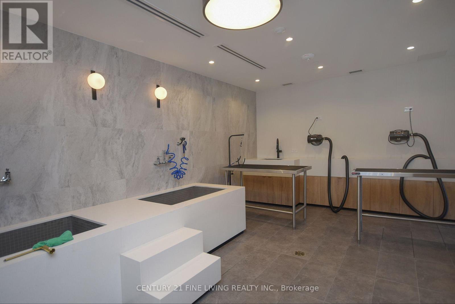310 - 1100 Sheppard Avenue W Toronto, Ontario M3K 0K4
$2,400 Monthly
This modern one-bedroom plus den, two-bath condo at Westline by Centre Court offers a luxurious and spacious living experience in the heart ofNorth York. The den can serve as a second bedroom, making the layout flexible for professionals, students, or families. Designed with comfortand style, the unit features engineered wood floors, high ceilings, large windows, a private balcony, and a sleek open-concept kitchen with built-instainless steel appliances. The interiors are bright and functional, with ensuite laundry and contemporary finishes throughout.The buildingprovides outstanding amenities, including a 24-hour concierge, fully equipped fitness centre, yoga studio, games room, guest suites, co-workingspaces, party room, pet spa, and rooftop terrace with barbecues. Residents also enjoy underground parking and comprehensive buildingservices such as insurance and common elements.Located steps from Sheppard West subway station and near major highways (401 and GOTransit), the condo ensures convenient access to downtown Toronto and surrounding areas. It is close to Yorkdale Mall, Costco, DownsviewPark, York University, schools, restaurants, and shopping centres. This home combines the best of modern city living with luxury, security, andeveryday convenience an ideal choice for anyone seeking a prime location with exceptional amenities. (id:24801)
Property Details
| MLS® Number | W12461375 |
| Property Type | Single Family |
| Community Name | York University Heights |
| Community Features | Pet Restrictions |
| Features | Balcony |
| Parking Space Total | 1 |
Building
| Bathroom Total | 2 |
| Bedrooms Above Ground | 1 |
| Bedrooms Below Ground | 1 |
| Bedrooms Total | 2 |
| Age | New Building |
| Appliances | Cooktop, Dishwasher, Dryer, Microwave, Oven, Washer, Refrigerator |
| Cooling Type | Central Air Conditioning |
| Heating Fuel | Natural Gas |
| Heating Type | Forced Air |
| Size Interior | 600 - 699 Ft2 |
| Type | Apartment |
Parking
| Underground | |
| Garage |
Land
| Acreage | No |
Rooms
| Level | Type | Length | Width | Dimensions |
|---|---|---|---|---|
| Flat | Living Room | 8.89 m | 3.28 m | 8.89 m x 3.28 m |
| Flat | Kitchen | 8.89 m | 3.28 m | 8.89 m x 3.28 m |
| Flat | Primary Bedroom | 2.82 m | 4.04 m | 2.82 m x 4.04 m |
| Flat | Den | 2.39 m | 3 m | 2.39 m x 3 m |
Contact Us
Contact us for more information
Alex Elnady
Salesperson
(647) 205-3577
www.facebook.com/profile.php?id=100004745433369
3077 Dundas St. W. Suite 201
Toronto, Ontario M6P 1Z7
(416) 849-2121
(416) 902-0101


