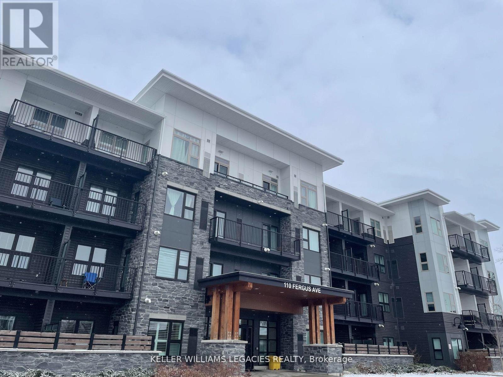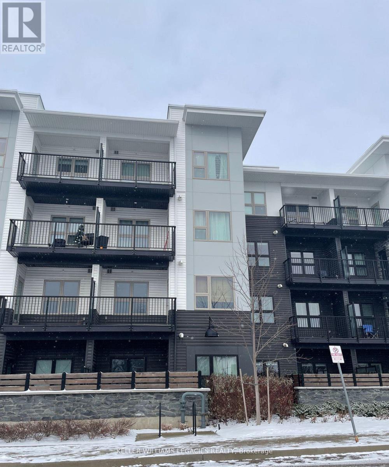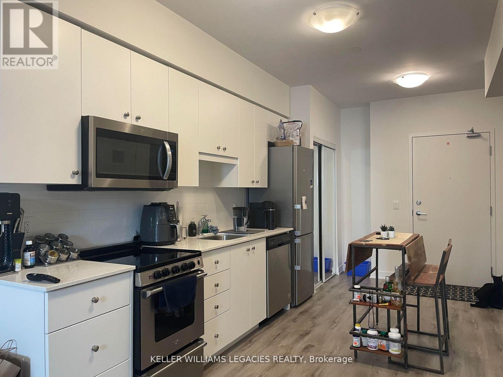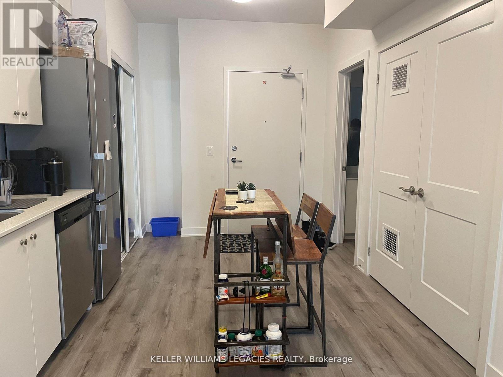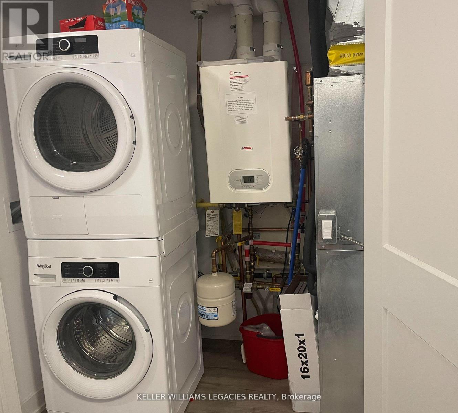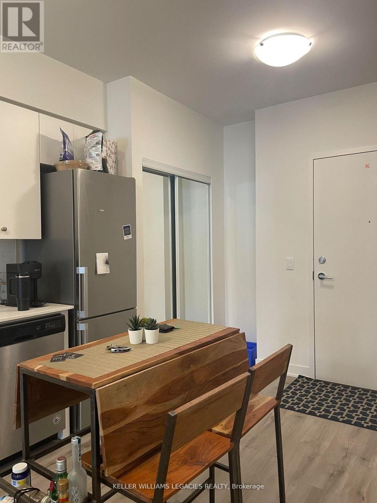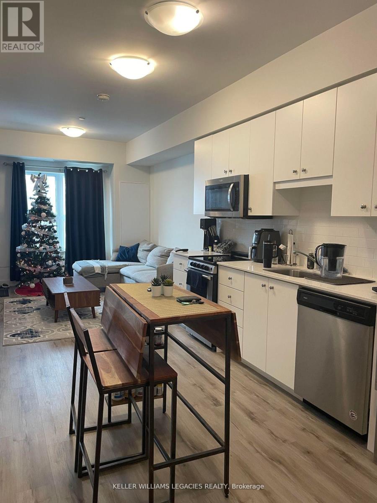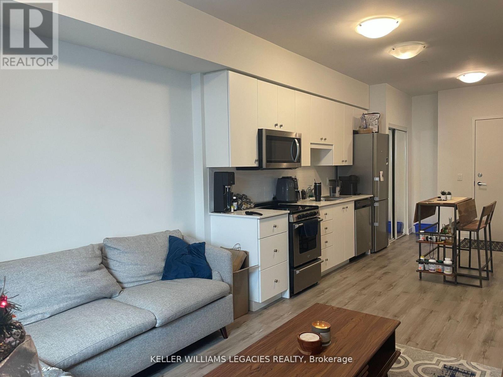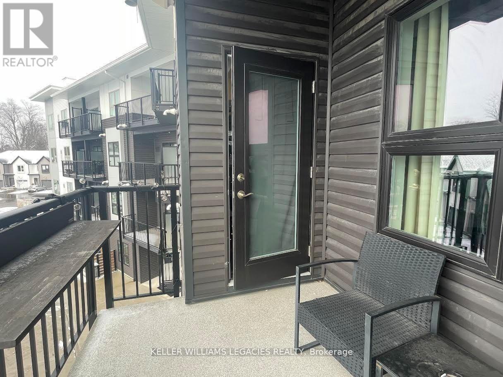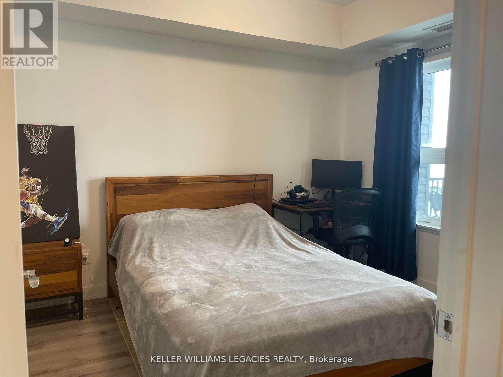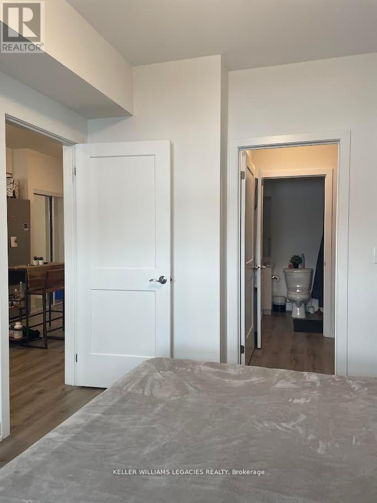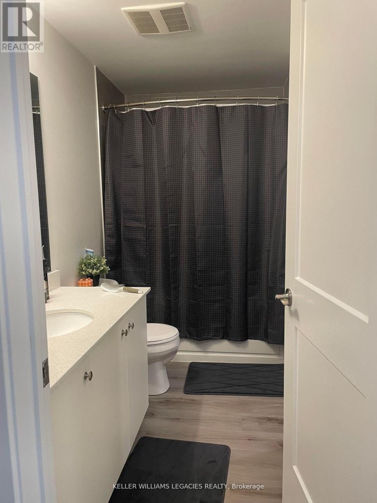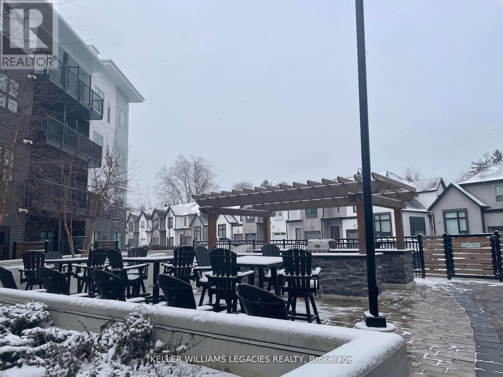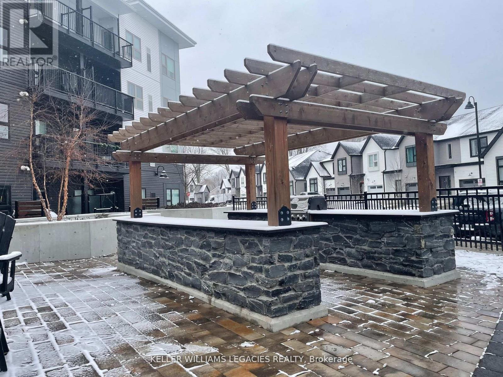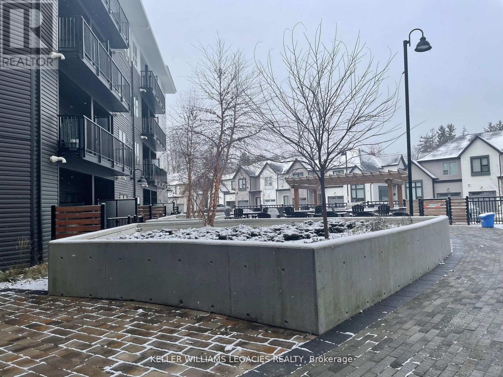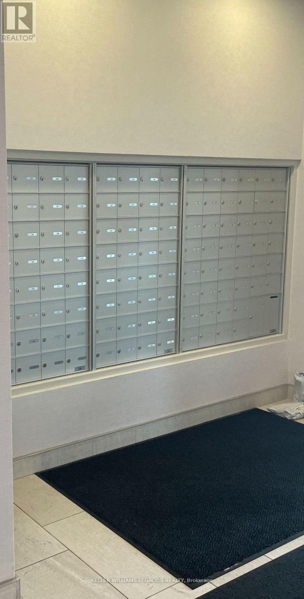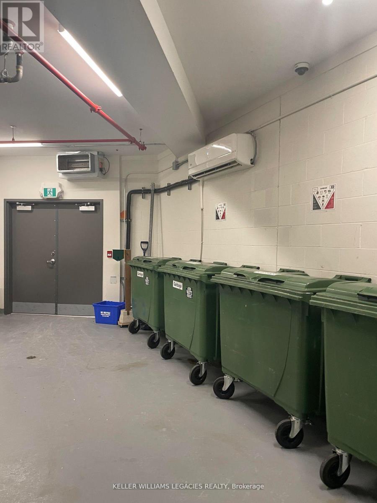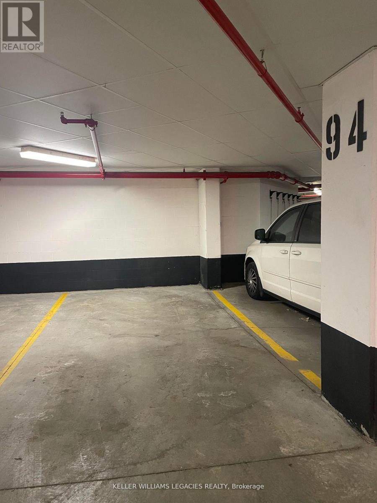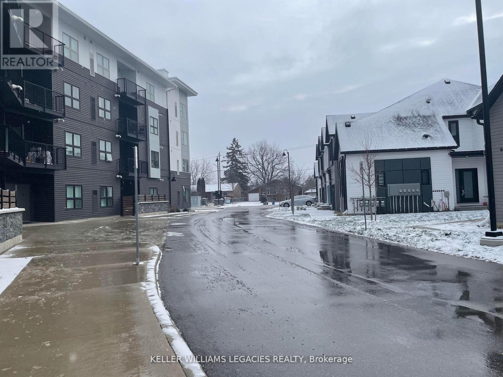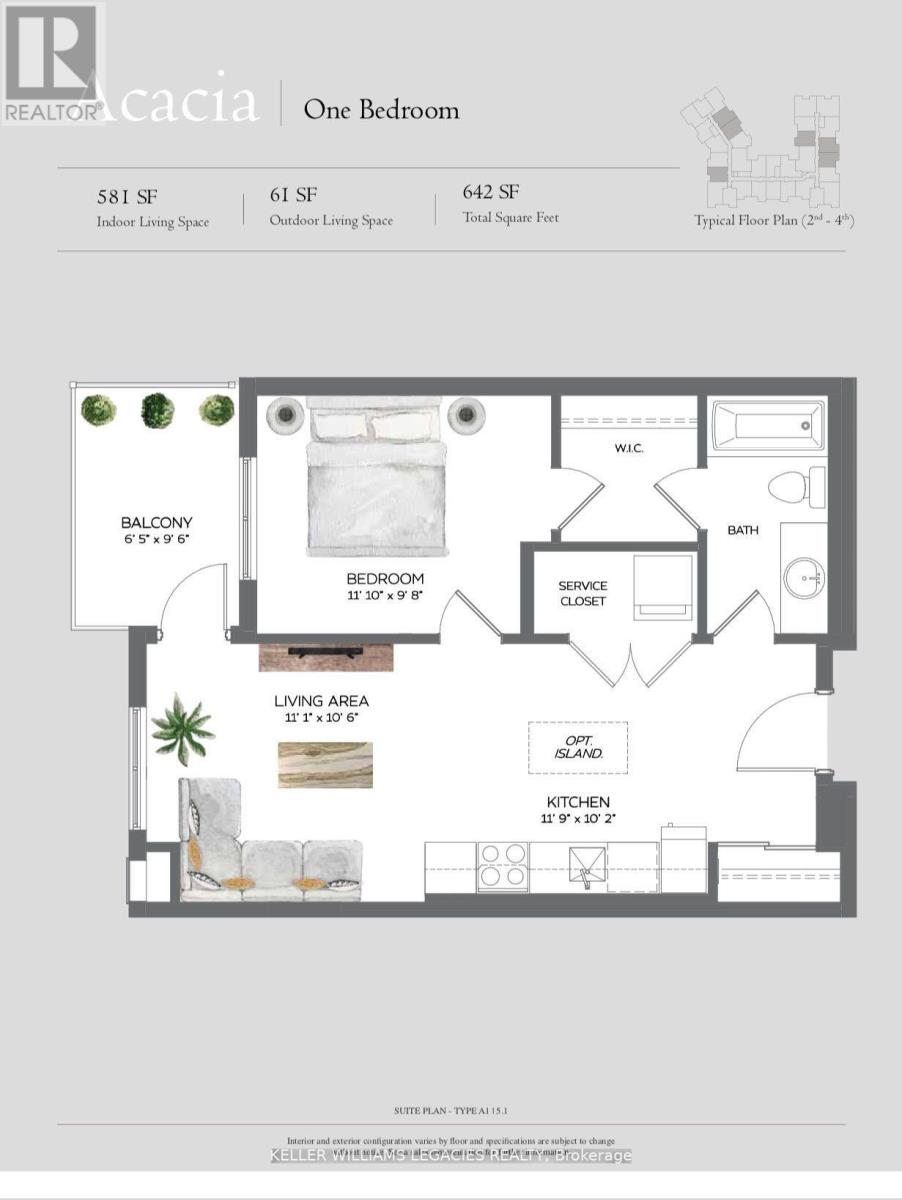310 - 110 Fergus Avenue Kitchener, Ontario N2A 0K9
$1,800 Monthly
This modern 1-bedroom, 1-bathroom condo in the Hush Collection Condominium community is the perfect mix of comfort and convenience. Built in 2021, the open-concept living and kitchen area offers plenty of space and natural light, with sleek laminate flooring throughout. The spacious bedroom features a large walk-in closet that connects directly to a 4-piece ensuite bathroom, offering both privacy and practicality. From the living room, step onto your own private balcony, that is the perfect spot to relax and unwind! Additionally, the building offers fantastic amenities, including a party room for social gatherings, bike storage for cycling enthusiasts, and outdoor seating with a BBQ station ideal for enjoying warm summer days. Located right in the heart of Kitchener, this condo gives you easy access to major routes, Fairview Park Mall, downtown Kitchener, and public transit. With grocery stores, restaurants, parks, and schools all just a short walk away, you'll love the convenience of having everything at your doorstep. Plus, enjoy the added luxury of an exclusive underground parking spot, making your daily routine even easier. **EXTRAS** Tenant is responsible for: Hydro, Water/Sewage, Hot Water rental. Heat is included in rent. Complete Credit report, employment letter, paystubs, ID, first & last month's rent, rental application, references all required with offer to lease. (id:24801)
Property Details
| MLS® Number | X12462664 |
| Property Type | Single Family |
| Amenities Near By | Public Transit, Schools, Park |
| Communication Type | High Speed Internet |
| Community Features | Pets Allowed With Restrictions |
| Features | Flat Site, Balcony, Level, Carpet Free |
| Parking Space Total | 1 |
Building
| Bathroom Total | 1 |
| Bedrooms Above Ground | 1 |
| Bedrooms Total | 1 |
| Age | 0 To 5 Years |
| Amenities | Party Room, Visitor Parking |
| Appliances | Water Softener |
| Basement Type | None |
| Cooling Type | Central Air Conditioning |
| Exterior Finish | Brick, Vinyl Siding |
| Fire Protection | Security System |
| Flooring Type | Laminate |
| Heating Fuel | Natural Gas |
| Heating Type | Forced Air |
| Size Interior | 500 - 599 Ft2 |
| Type | Apartment |
Parking
| Underground | |
| Garage |
Land
| Acreage | No |
| Land Amenities | Public Transit, Schools, Park |
Rooms
| Level | Type | Length | Width | Dimensions |
|---|---|---|---|---|
| Main Level | Kitchen | 3.5814 m | 3.0988 m | 3.5814 m x 3.0988 m |
| Main Level | Living Room | 3.3782 m | 3.23 m | 3.3782 m x 3.23 m |
| Main Level | Bedroom | 3.6068 m | 2.89 m | 3.6068 m x 2.89 m |
| Main Level | Bathroom | Measurements not available |
https://www.realtor.ca/real-estate/28990613/310-110-fergus-avenue-kitchener
Contact Us
Contact us for more information
Rafia Tanveer
Salesperson
28 Roytec Rd #201-203
Vaughan, Ontario L4L 8E4
(905) 669-2200
www.kwlegacies.com/


