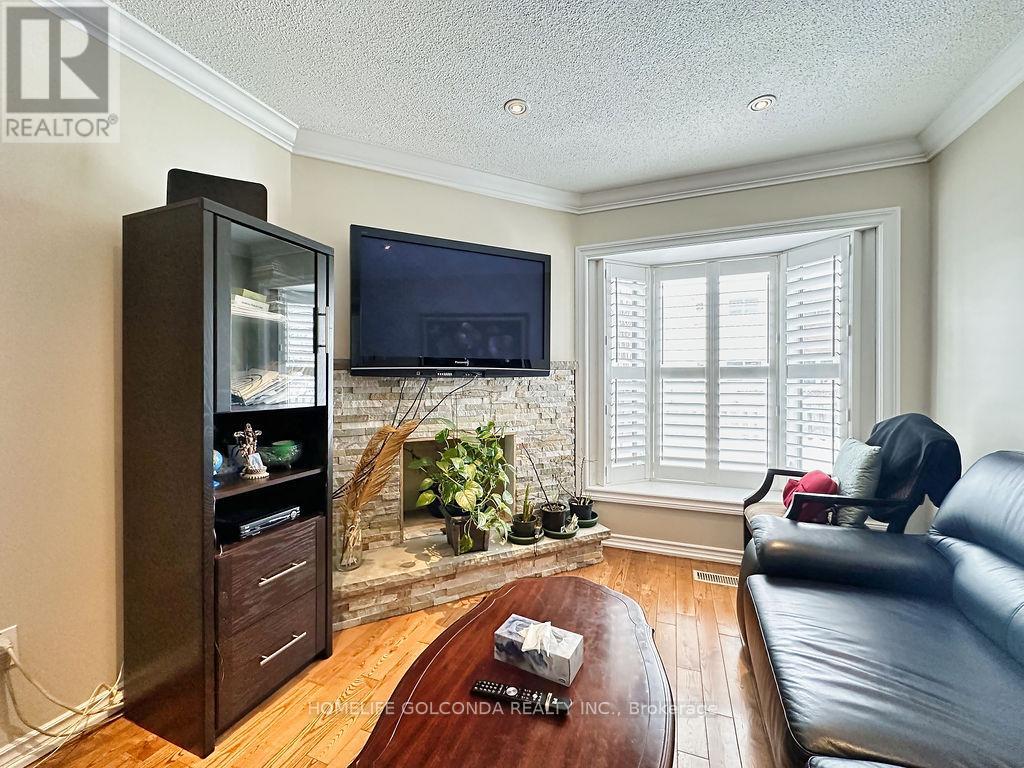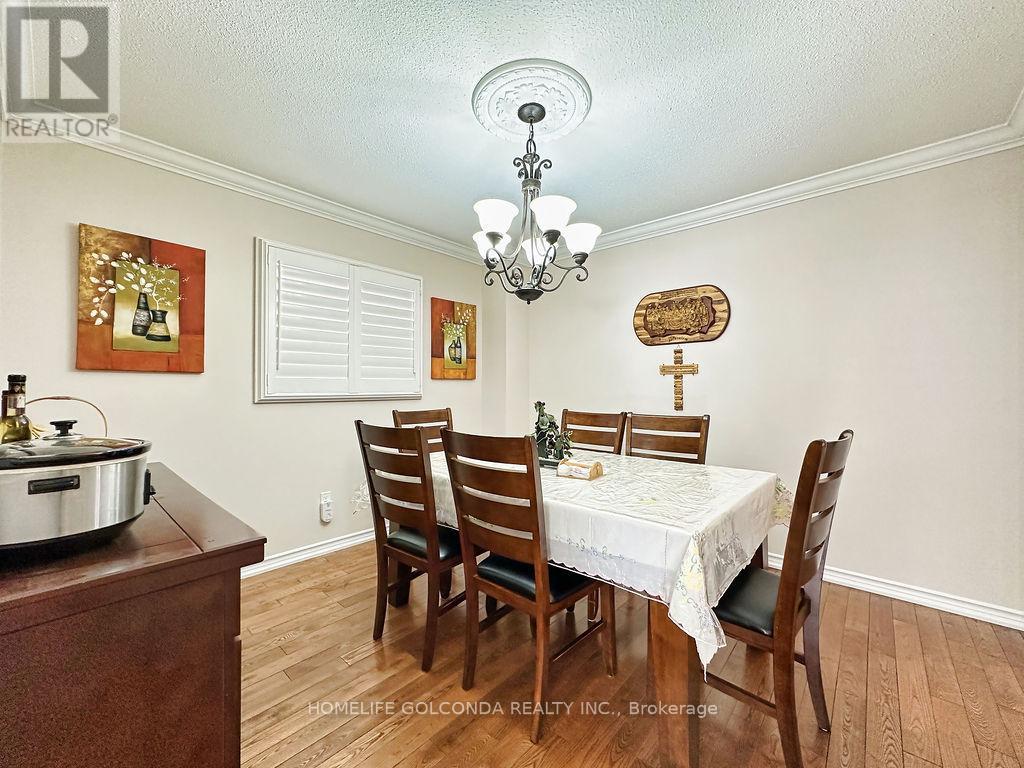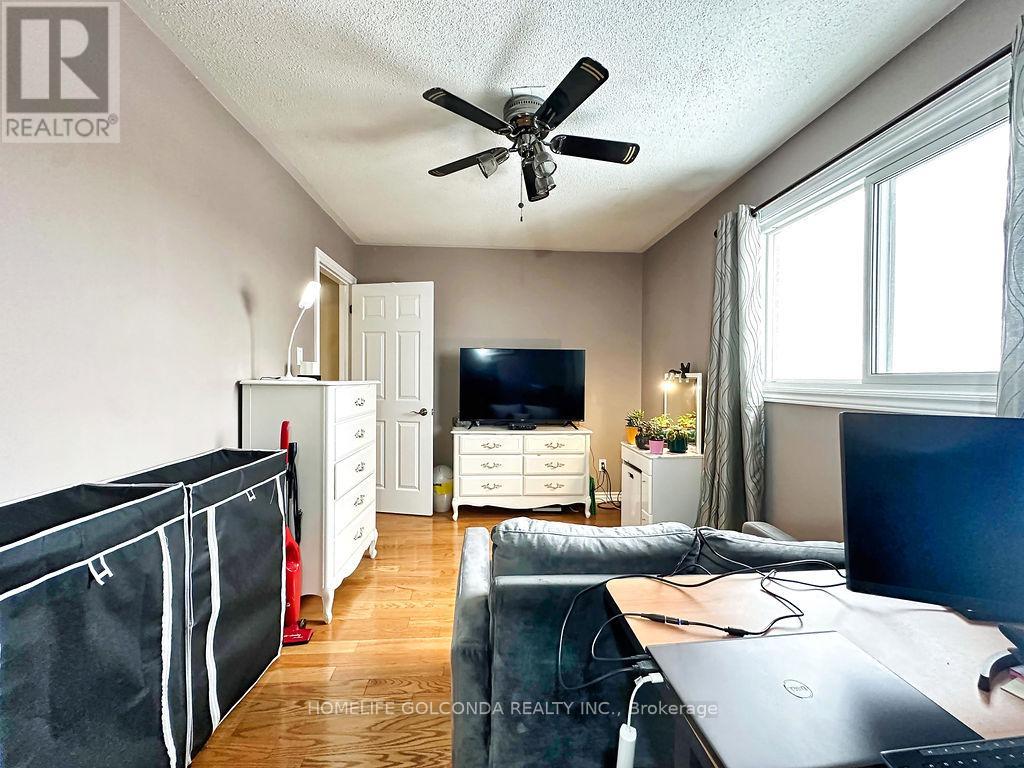31 Whiteway Court Toronto, Ontario M1B 5L9
$999,800
This home has been lovingly cared for by the original owners and is in a family-friendly neighborhood. It has a functional layout that allows enough room for a growing family! Green park Home on a quiet Cul de Sac. , Hardwood T/o with Open concept Living/Dining, Family overlooking Dining Room, Granite Kitchen Counter and w/o to yard, Newer Roof (about 4Yrs), Newer Windows, and It's in a great location within minutes to 401, U of T, Centennial, Pan Am center, Centenary hosp, Toronto Zoo, Rouge Park, Walmart, Grocery, and so much more! Steps to a bus stop and to an elementary school! This home has tons of potential! (id:24801)
Property Details
| MLS® Number | E11974102 |
| Property Type | Single Family |
| Community Name | Rouge E11 |
| Parking Space Total | 4 |
Building
| Bathroom Total | 3 |
| Bedrooms Above Ground | 4 |
| Bedrooms Total | 4 |
| Appliances | Dishwasher, Dryer, Refrigerator, Stove, Washer |
| Basement Development | Unfinished |
| Basement Type | N/a (unfinished) |
| Construction Style Attachment | Detached |
| Cooling Type | Central Air Conditioning |
| Exterior Finish | Brick |
| Fireplace Present | Yes |
| Flooring Type | Hardwood |
| Foundation Type | Poured Concrete |
| Half Bath Total | 1 |
| Heating Fuel | Natural Gas |
| Heating Type | Forced Air |
| Stories Total | 2 |
| Size Interior | 2,000 - 2,500 Ft2 |
| Type | House |
| Utility Water | Municipal Water |
Parking
| Attached Garage | |
| Garage |
Land
| Acreage | No |
| Sewer | Sanitary Sewer |
| Size Depth | 105 Ft |
| Size Frontage | 34 Ft ,9 In |
| Size Irregular | 34.8 X 105 Ft |
| Size Total Text | 34.8 X 105 Ft |
| Zoning Description | Res |
Rooms
| Level | Type | Length | Width | Dimensions |
|---|---|---|---|---|
| Second Level | Primary Bedroom | 4.88 m | 3.66 m | 4.88 m x 3.66 m |
| Second Level | Bedroom 2 | 3.65 m | 3.65 m | 3.65 m x 3.65 m |
| Second Level | Bedroom 3 | 5.48 m | 3.04 m | 5.48 m x 3.04 m |
| Second Level | Bedroom 4 | 3.65 m | 3.04 m | 3.65 m x 3.04 m |
| Ground Level | Living Room | 4.57 m | 3.17 m | 4.57 m x 3.17 m |
| Ground Level | Dining Room | 3.54 m | 3.35 m | 3.54 m x 3.35 m |
| Ground Level | Family Room | 4.57 m | 3.17 m | 4.57 m x 3.17 m |
| Ground Level | Kitchen | 6.34 m | 5 m | 6.34 m x 5 m |
https://www.realtor.ca/real-estate/27918886/31-whiteway-court-toronto-rouge-rouge-e11
Contact Us
Contact us for more information
Tina Ramos
Salesperson
www.tinaramos.com/
3601 Hwy 7 #215
Markham, Ontario L3R 0M3
(905) 888-8819
(905) 888-8819
www.homelifegolconda.com/
Minneth Segouia Aguilar
Salesperson
3601 Hwy 7 #215
Markham, Ontario L3R 0M3
(905) 888-8819
(905) 888-8819
www.homelifegolconda.com/


































