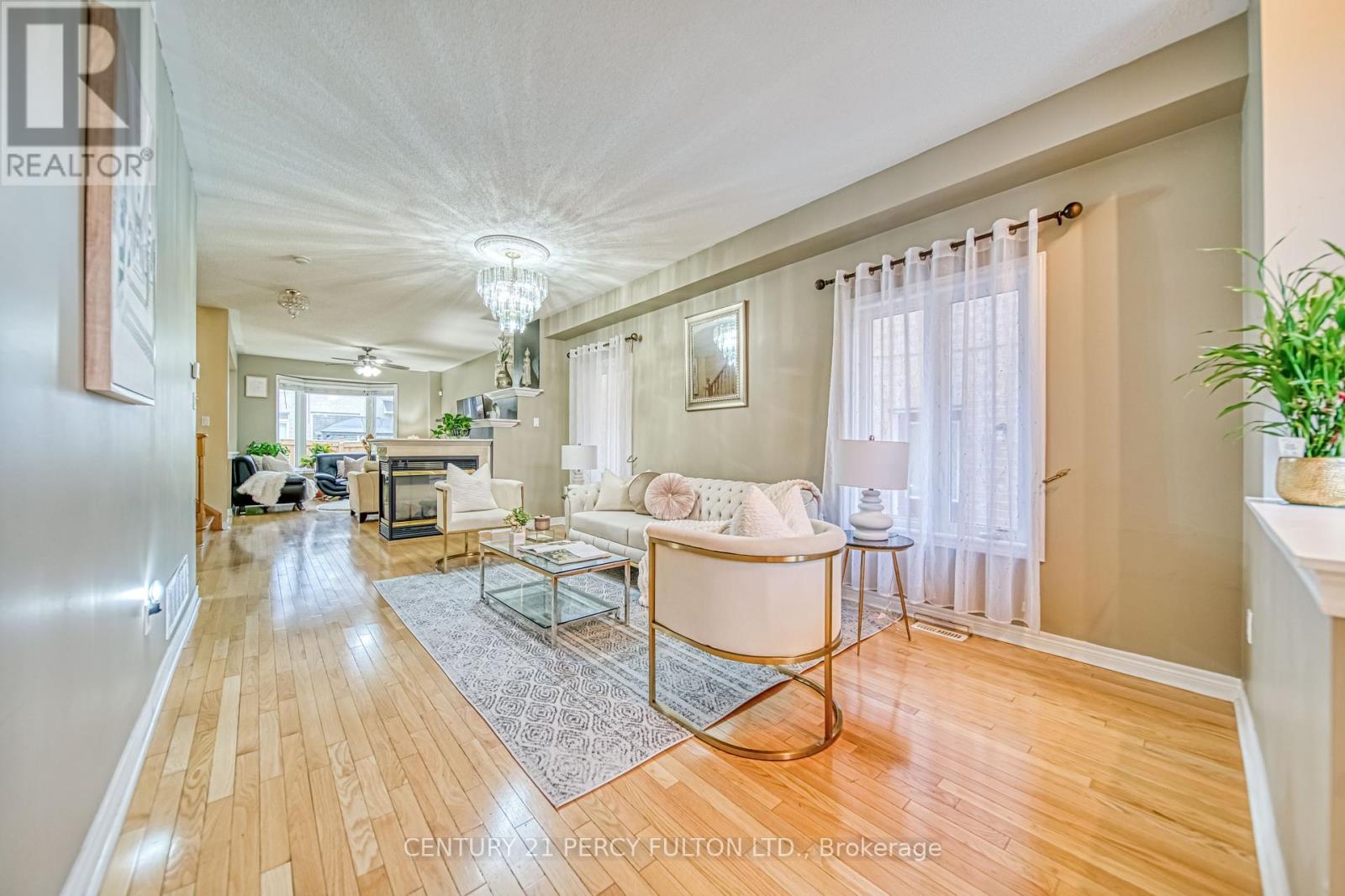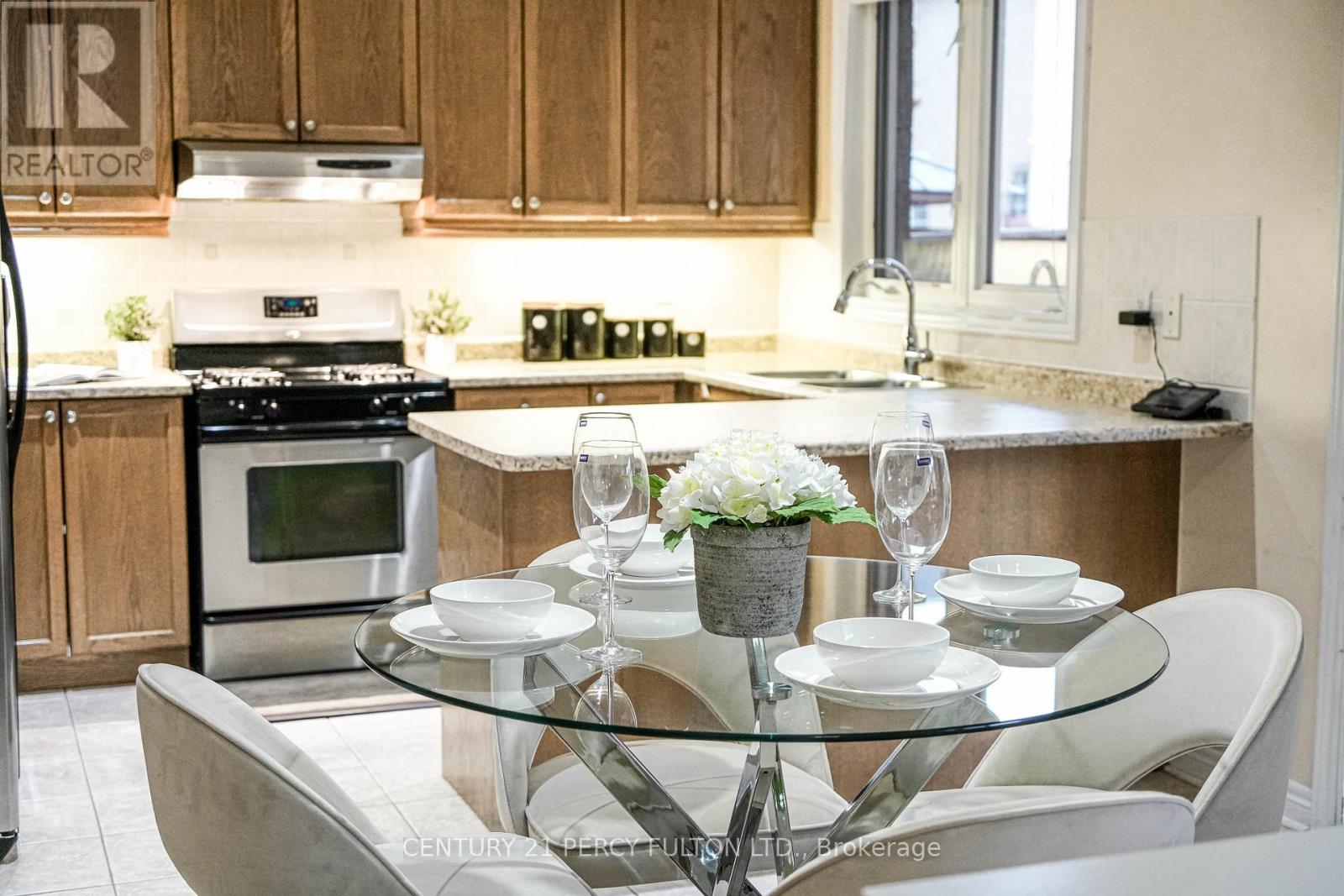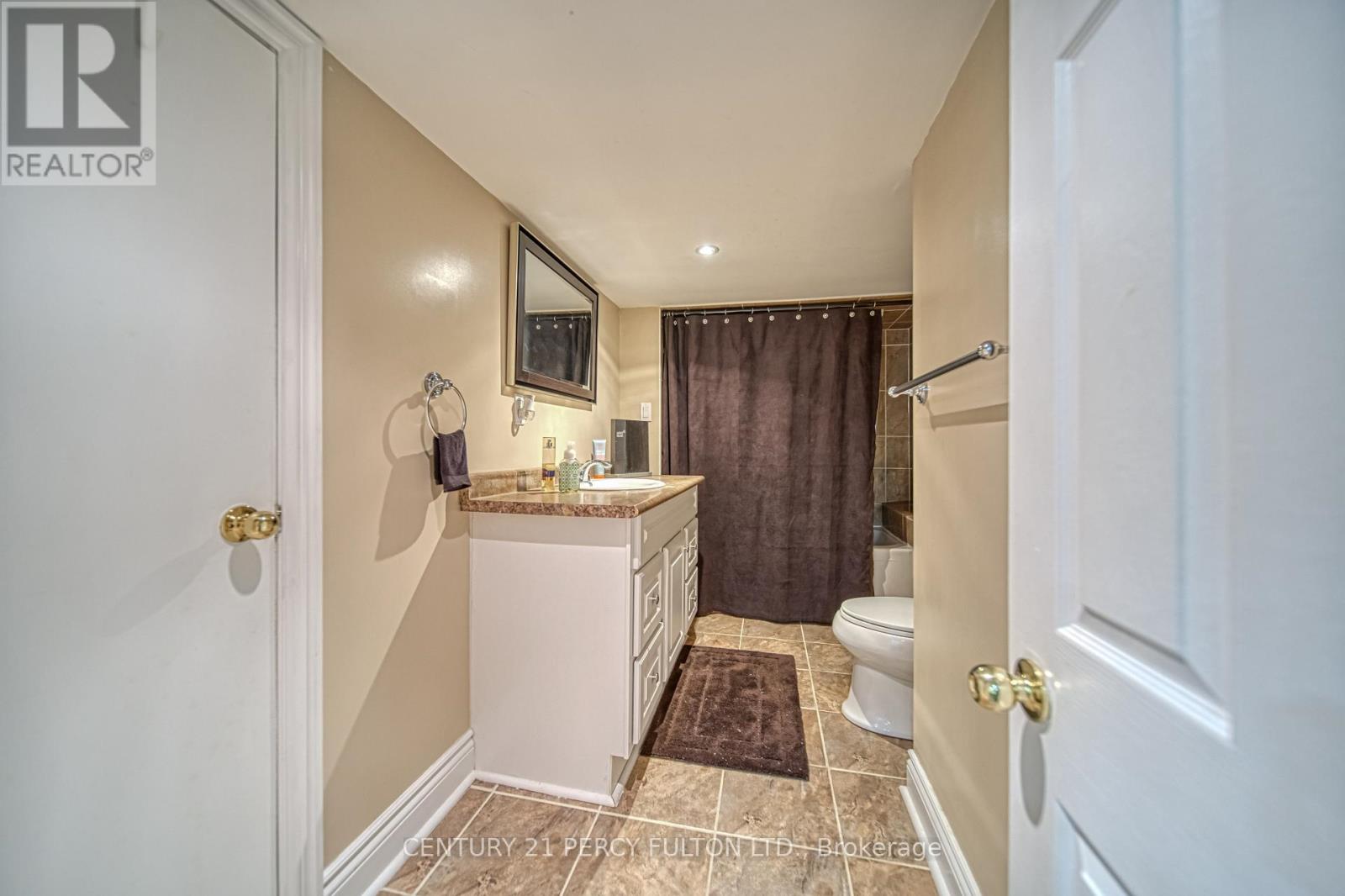5 Bedroom
5 Bathroom
1999.983 - 2499.9795 sqft
Fireplace
Central Air Conditioning
Forced Air
$1,199,995
Welcome to 31 Watsonbrook Dr, a stunning 4+1 bedroom, 5-bathroom family home nestled in a desirable Brampton neighborhood. This spacious home offers the perfect blend of comfort and style, ideal for family living and effortless entertaining. As you enter, you are welcomed by a bright, open-concept main floor with an expansive living area, perfect for gatherings and day-to-day living. Upstairs, you'll find four generously sized bedrooms, each offering privacy and relaxation. The primary suite features a walk-in closet and an ensuite washroom, while two additional bathrooms on this level ensure convenience for the whole family. There's also a flexible dent hat can easily be used as a fifth bedroom if desired. The finished basement, complete with a separate entrance, offers a large living space, a spacious kitchen, a bathroom, and a bar, an ideal setting for entertaining. Outside, the backyard is designed for low maintenance with a fully paved yard and an oversized patio cover, providing a comfortable outdoor space for any weather. This home is conveniently located near schools, shopping, parks, grocery stores, and restaurants, making it a perfect choice for families. Don't miss this opportunity schedule a showing today to make 31Watsonbrook Dr your own! (id:24801)
Property Details
|
MLS® Number
|
W11910476 |
|
Property Type
|
Single Family |
|
Community Name
|
Sandringham-Wellington |
|
AmenitiesNearBy
|
Park, Public Transit, Schools |
|
ParkingSpaceTotal
|
4 |
Building
|
BathroomTotal
|
5 |
|
BedroomsAboveGround
|
4 |
|
BedroomsBelowGround
|
1 |
|
BedroomsTotal
|
5 |
|
Appliances
|
Garage Door Opener Remote(s), Dishwasher, Dryer, Refrigerator, Stove, Washer |
|
BasementDevelopment
|
Finished |
|
BasementFeatures
|
Separate Entrance |
|
BasementType
|
N/a (finished) |
|
ConstructionStyleAttachment
|
Detached |
|
CoolingType
|
Central Air Conditioning |
|
ExteriorFinish
|
Brick |
|
FireplacePresent
|
Yes |
|
FireplaceTotal
|
1 |
|
FlooringType
|
Hardwood, Laminate, Tile |
|
FoundationType
|
Concrete |
|
HalfBathTotal
|
1 |
|
HeatingFuel
|
Natural Gas |
|
HeatingType
|
Forced Air |
|
StoriesTotal
|
2 |
|
SizeInterior
|
1999.983 - 2499.9795 Sqft |
|
Type
|
House |
|
UtilityWater
|
Municipal Water |
Parking
Land
|
Acreage
|
No |
|
FenceType
|
Fenced Yard |
|
LandAmenities
|
Park, Public Transit, Schools |
|
Sewer
|
Sanitary Sewer |
|
SizeDepth
|
88 Ft ,7 In |
|
SizeFrontage
|
37 Ft ,1 In |
|
SizeIrregular
|
37.1 X 88.6 Ft |
|
SizeTotalText
|
37.1 X 88.6 Ft |
Rooms
| Level |
Type |
Length |
Width |
Dimensions |
|
Second Level |
Primary Bedroom |
5.23 m |
3.32 m |
5.23 m x 3.32 m |
|
Second Level |
Den |
2.71 m |
2.72 m |
2.71 m x 2.72 m |
|
Second Level |
Bedroom 2 |
3.2 m |
3.1 m |
3.2 m x 3.1 m |
|
Second Level |
Bedroom 3 |
3.07 m |
3.06 m |
3.07 m x 3.06 m |
|
Second Level |
Bedroom 4 |
3.82 m |
2.8 m |
3.82 m x 2.8 m |
|
Basement |
Living Room |
8.5 m |
3.52 m |
8.5 m x 3.52 m |
|
Basement |
Kitchen |
7.17 m |
3.14 m |
7.17 m x 3.14 m |
|
Main Level |
Family Room |
5.9 m |
3.46 m |
5.9 m x 3.46 m |
|
Main Level |
Living Room |
5.15 m |
3.45 m |
5.15 m x 3.45 m |
|
Main Level |
Eating Area |
3.6 m |
2.5 m |
3.6 m x 2.5 m |
|
Main Level |
Kitchen |
3.59 m |
2.6 m |
3.59 m x 2.6 m |
|
Main Level |
Laundry Room |
4.01 m |
1.15 m |
4.01 m x 1.15 m |
https://www.realtor.ca/real-estate/27773409/31-watsonbrook-drive-brampton-sandringham-wellington-sandringham-wellington











































