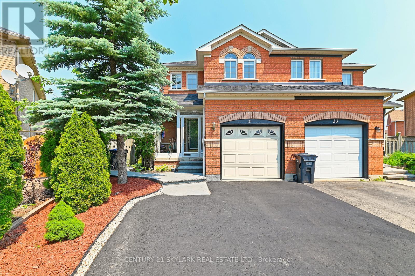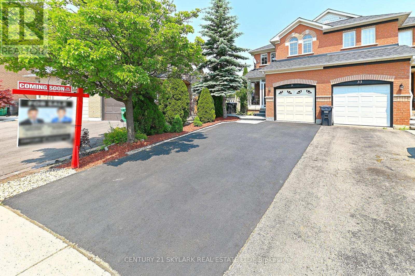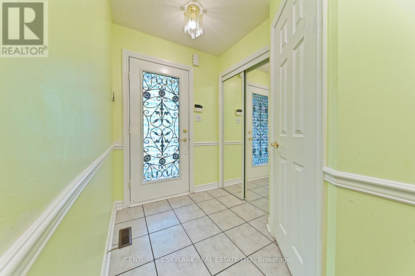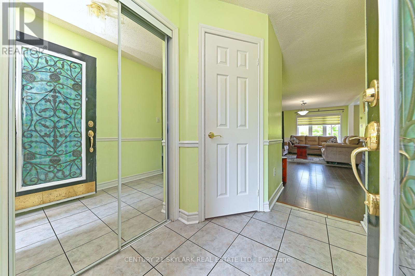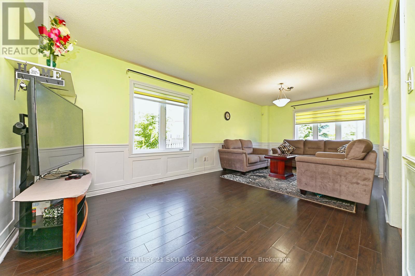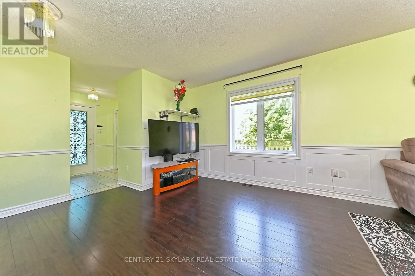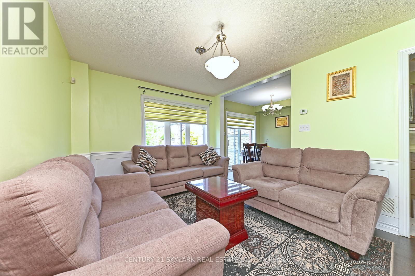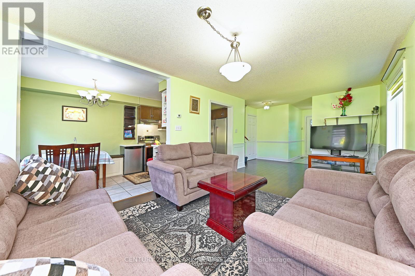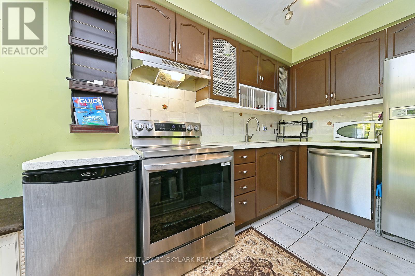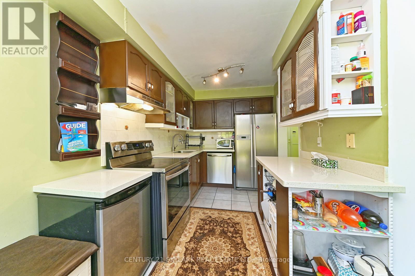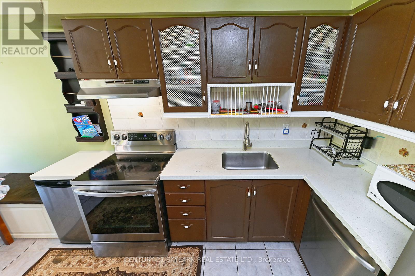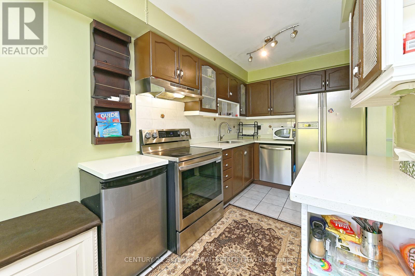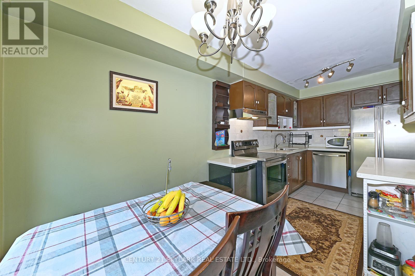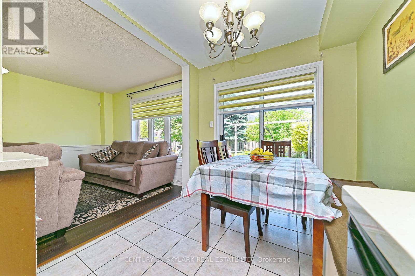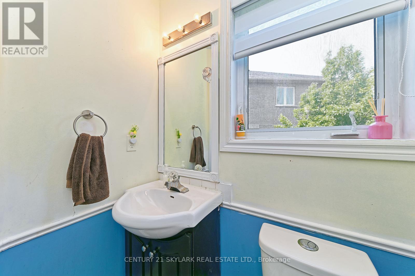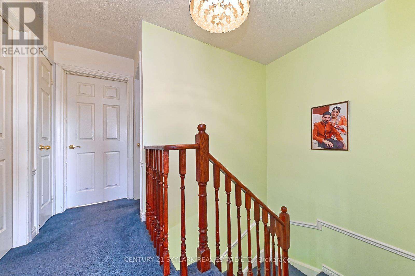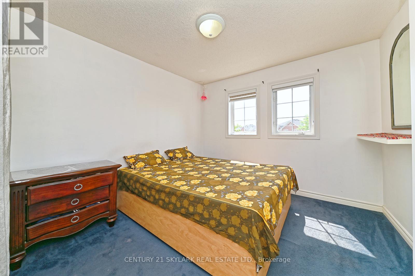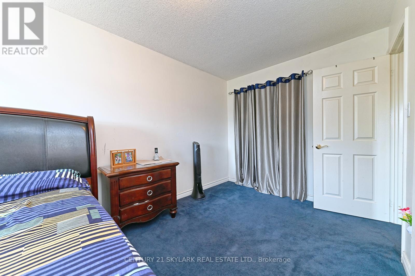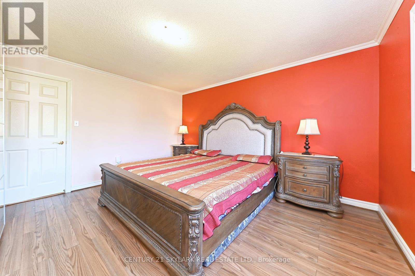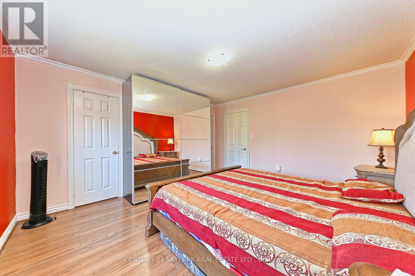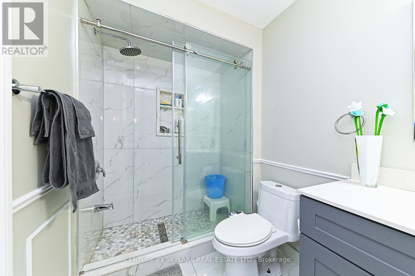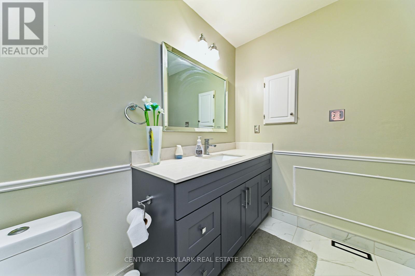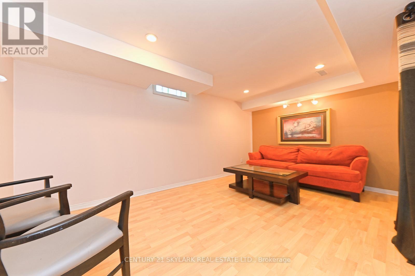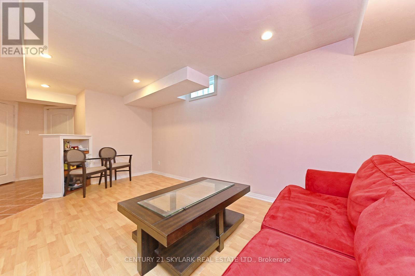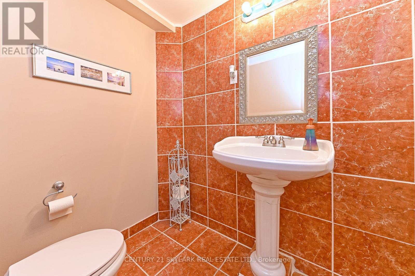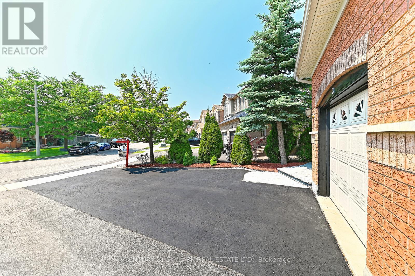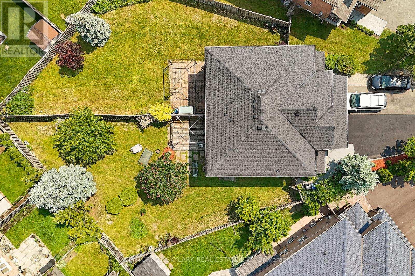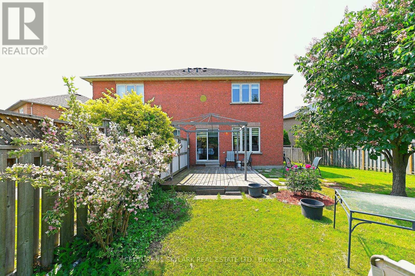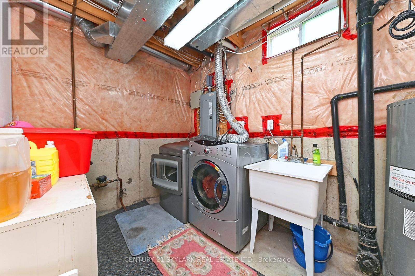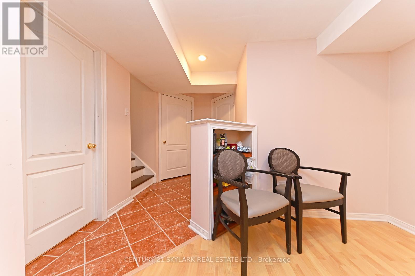31 Todmorden Drive Brampton, Ontario L7A 1M7
4 Bedroom
3 Bathroom
1,100 - 1,500 ft2
Central Air Conditioning
Forced Air
$759,900
Stunning Semi-Detached with Largest Lot In Area With Pool Size Backyard And Floating Deck . Fully Landscaped Yard W/Mature Trees For Privacy. Property Was Professionally Maintained. Kitchen W/Quartz Custom Countertops: Cabinetry W/Mesh Inserts; Wine Rack; Eat-In Kit W/Bench Seats That Doubles As Storage: High End Stainless Steel Appls/Self Cleaning Convec Oven W/Warming Drawer. Bar Frdg (id:24801)
Property Details
| MLS® Number | W12217676 |
| Property Type | Single Family |
| Community Name | Northwest Sandalwood Parkway |
| Equipment Type | Water Heater |
| Parking Space Total | 3 |
| Rental Equipment Type | Water Heater |
Building
| Bathroom Total | 3 |
| Bedrooms Above Ground | 3 |
| Bedrooms Below Ground | 1 |
| Bedrooms Total | 4 |
| Appliances | Garage Door Opener Remote(s), Dryer, Washer, Refrigerator |
| Basement Development | Finished |
| Basement Type | N/a (finished) |
| Construction Style Attachment | Semi-detached |
| Cooling Type | Central Air Conditioning |
| Exterior Finish | Brick |
| Flooring Type | Ceramic, Laminate, Carpeted |
| Foundation Type | Concrete |
| Half Bath Total | 2 |
| Heating Fuel | Natural Gas |
| Heating Type | Forced Air |
| Stories Total | 2 |
| Size Interior | 1,100 - 1,500 Ft2 |
| Type | House |
| Utility Water | Municipal Water |
Parking
| Garage |
Land
| Acreage | No |
| Sewer | Sanitary Sewer |
| Size Depth | 46.69 M |
| Size Frontage | 5.61 M |
| Size Irregular | 5.6 X 46.7 M ; 21.19 M |
| Size Total Text | 5.6 X 46.7 M ; 21.19 M|under 1/2 Acre |
| Zoning Description | Residential |
Rooms
| Level | Type | Length | Width | Dimensions |
|---|---|---|---|---|
| Second Level | Primary Bedroom | 4.28 m | 4.01 m | 4.28 m x 4.01 m |
| Second Level | Bedroom 2 | 4.57 m | 2.75 m | 4.57 m x 2.75 m |
| Second Level | Bedroom 3 | 3.15 m | 3.15 m | 3.15 m x 3.15 m |
| Basement | Bedroom 4 | 3.05 m | 3.05 m | 3.05 m x 3.05 m |
| Basement | Recreational, Games Room | 5.63 m | 5.3 m | 5.63 m x 5.3 m |
| Ground Level | Living Room | 3.71 m | 3.2 m | 3.71 m x 3.2 m |
| Ground Level | Dining Room | 2.3 m | 3.2 m | 2.3 m x 3.2 m |
| Ground Level | Kitchen | 5.3 m | 2.28 m | 5.3 m x 2.28 m |
Contact Us
Contact us for more information
Gurpreet Singh Sekhon
Broker
(416) 414-1550
www.gurpreetsekhon.com/
www.facebook.com/gurpreet.sekhon.184
twitter.com/info_gurpreet
www.linkedin.com/in/gurpreetsekhon1
Century 21 Skylark Real Estate Ltd.
1087 Meyerside Dr #16
Mississauga, Ontario L5T 1M5
1087 Meyerside Dr #16
Mississauga, Ontario L5T 1M5
(905) 673-3100
(905) 673-3108
www.century21skylark.com


