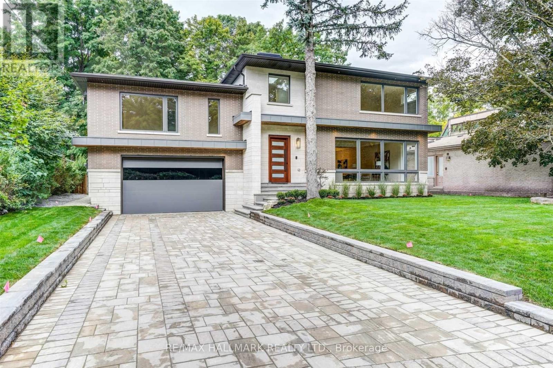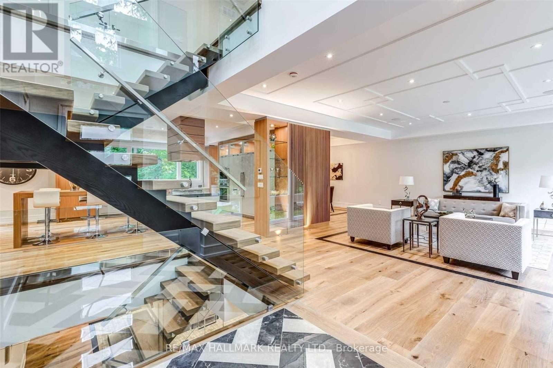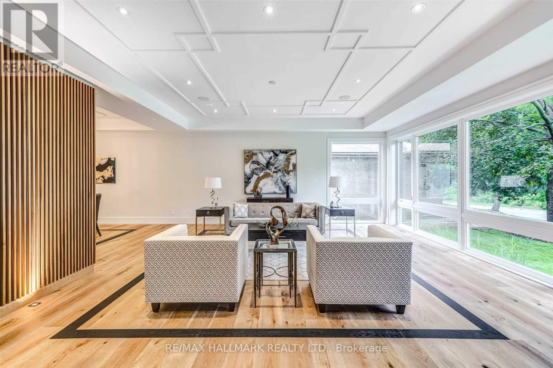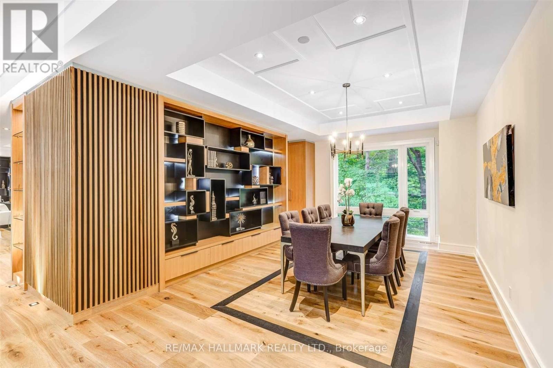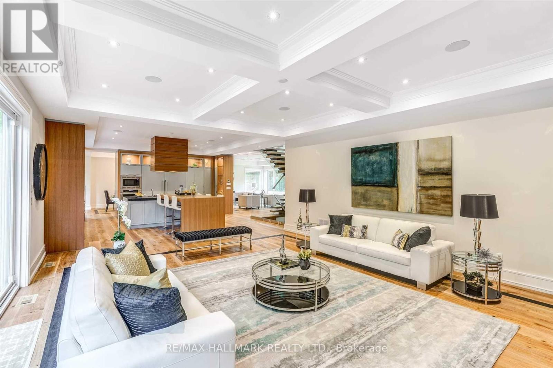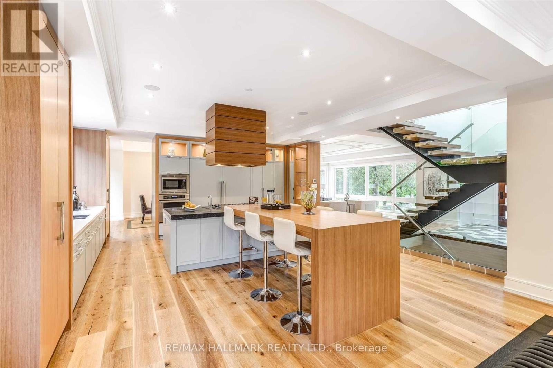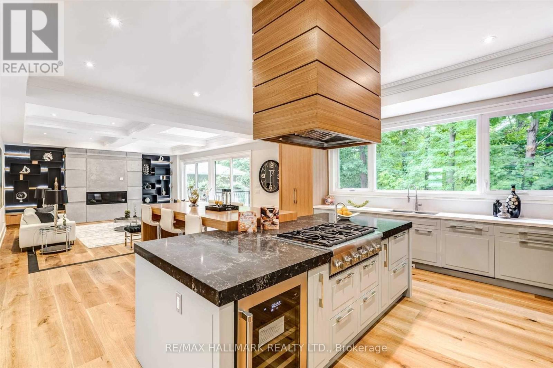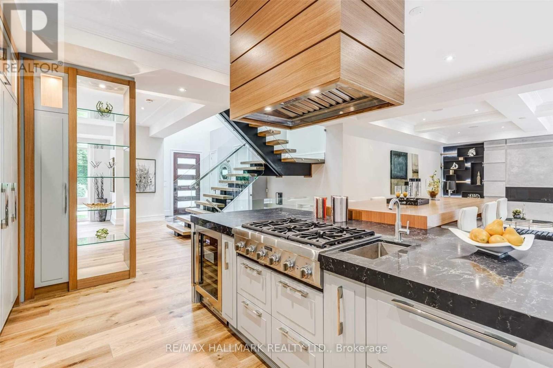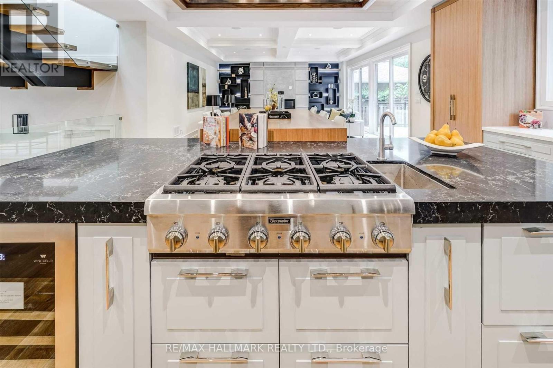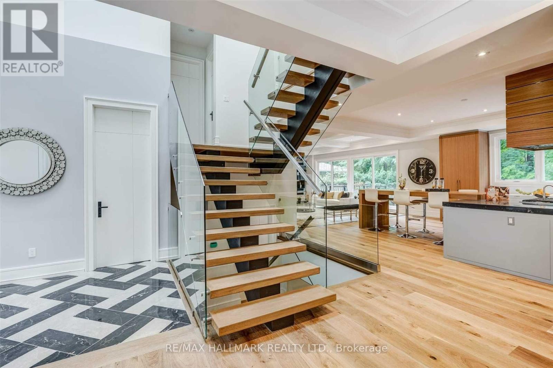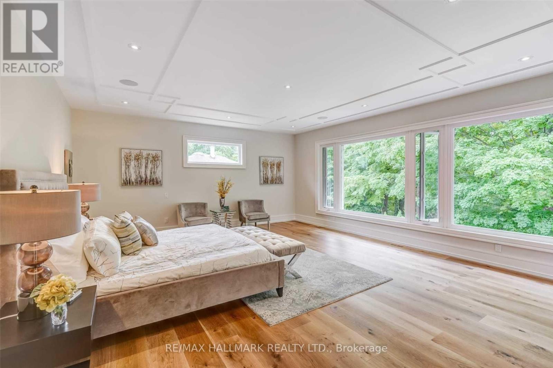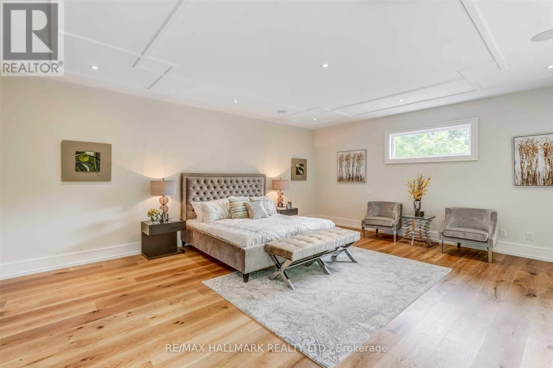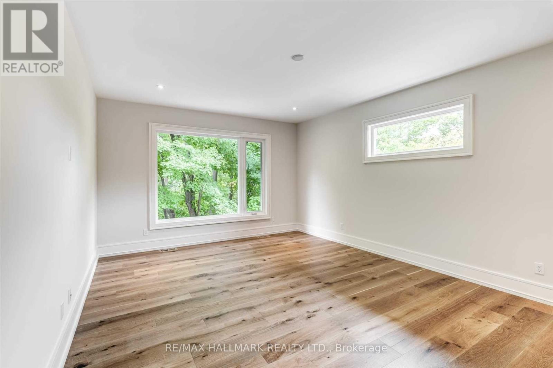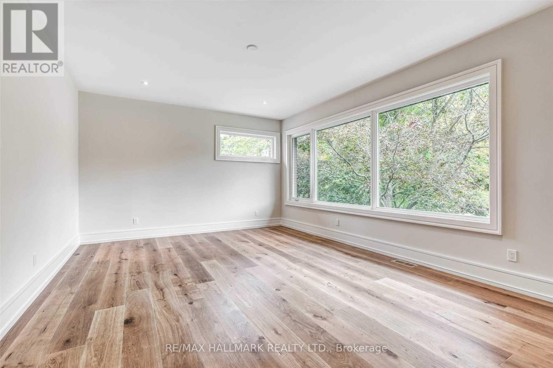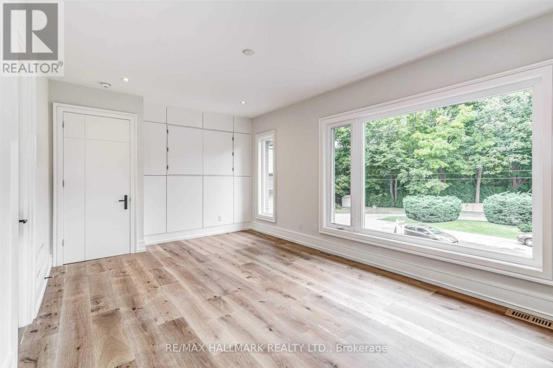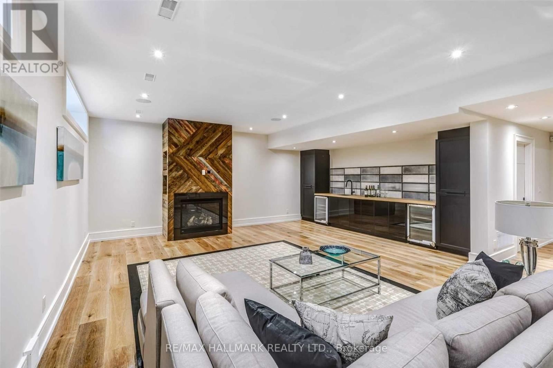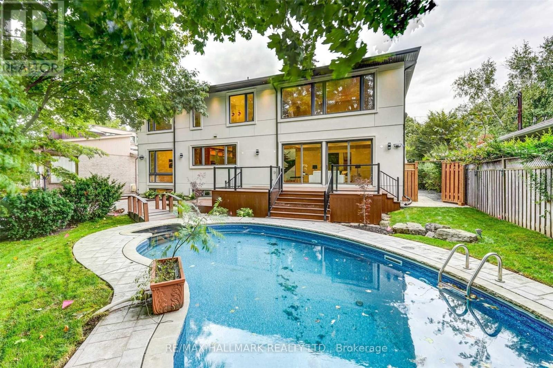31 Timberlane Drive Toronto, Ontario M3H 1J3
$15,000 Monthly
Experience luxury living in this stunning 4,200 sq. ft. custom-built residence set on a quiet cul-de-sac beside Earl Bales Park. Designed with soaring windows and open, airy interiors, this 4-bedroom, 4-bathroom home blends natural wood and locally quarried stone with modern finishes. The open-concept kitchen and family room overlook a steep ravine and protected woodlands, creating a rare urban retreat. Steps to trails, parks, and all amenities. (id:24801)
Property Details
| MLS® Number | C12389141 |
| Property Type | Single Family |
| Community Name | Lansing-Westgate |
| Parking Space Total | 10 |
| Pool Type | Inground Pool |
Building
| Bathroom Total | 5 |
| Bedrooms Above Ground | 4 |
| Bedrooms Below Ground | 1 |
| Bedrooms Total | 5 |
| Appliances | Central Vacuum, Dishwasher, Dryer, Hood Fan, Microwave, Oven, Stove, Washer, Window Coverings, Wine Fridge, Refrigerator |
| Basement Development | Finished |
| Basement Type | N/a (finished) |
| Construction Style Attachment | Detached |
| Cooling Type | Central Air Conditioning |
| Exterior Finish | Brick Facing, Stone |
| Fireplace Present | Yes |
| Flooring Type | Hardwood, Marble, Carpeted, Tile |
| Foundation Type | Concrete |
| Half Bath Total | 1 |
| Heating Fuel | Natural Gas |
| Heating Type | Forced Air |
| Stories Total | 2 |
| Size Interior | 3,500 - 5,000 Ft2 |
| Type | House |
| Utility Water | Municipal Water |
Parking
| Attached Garage | |
| Garage |
Land
| Acreage | No |
| Sewer | Sanitary Sewer |
Rooms
| Level | Type | Length | Width | Dimensions |
|---|---|---|---|---|
| Second Level | Primary Bedroom | 7.05 m | 4.87 m | 7.05 m x 4.87 m |
| Second Level | Bedroom 2 | 6.09 m | 4.26 m | 6.09 m x 4.26 m |
| Second Level | Bedroom 3 | 7.62 m | 4.26 m | 7.62 m x 4.26 m |
| Basement | Bedroom | 4.57 m | 4.14 m | 4.57 m x 4.14 m |
| Basement | Recreational, Games Room | 10.36 m | 4.61 m | 10.36 m x 4.61 m |
| Main Level | Dining Room | 5.69 m | 4.2 m | 5.69 m x 4.2 m |
| Main Level | Foyer | 2.34 m | 1.62 m | 2.34 m x 1.62 m |
| Main Level | Family Room | 7.95 m | 4.87 m | 7.95 m x 4.87 m |
| Main Level | Kitchen | 5.69 m | 4.29 m | 5.69 m x 4.29 m |
| In Between | Bedroom 4 | 7.46 m | 5.08 m | 7.46 m x 5.08 m |
| In Between | Laundry Room | 2.98 m | 2.61 m | 2.98 m x 2.61 m |
Contact Us
Contact us for more information
Cameron Abbasi
Broker
cameronabbasi.com/
www.facebook.com/cameronrealestateconnection
685 Sheppard Ave E #401
Toronto, Ontario M2K 1B6
(416) 494-7653
(416) 494-0016
Kasra Ghajarkhosravi
Salesperson
685 Sheppard Ave E #401
Toronto, Ontario M2K 1B6
(416) 494-7653
(416) 494-0016


