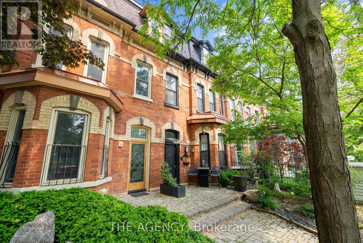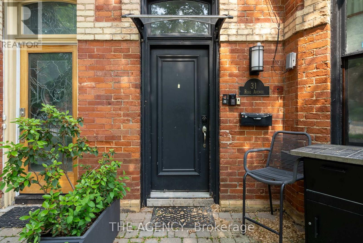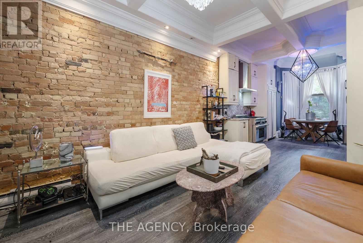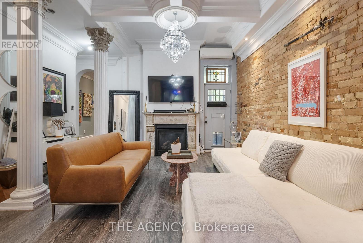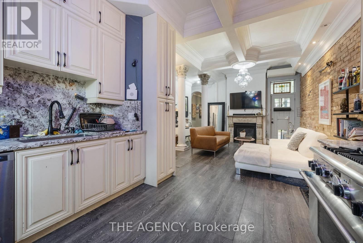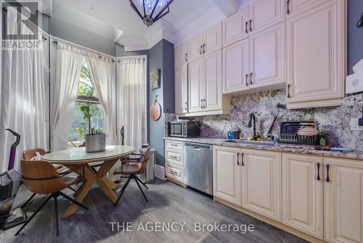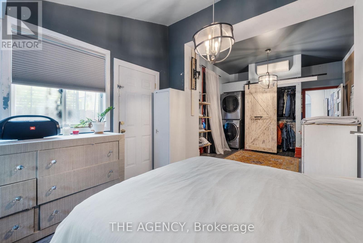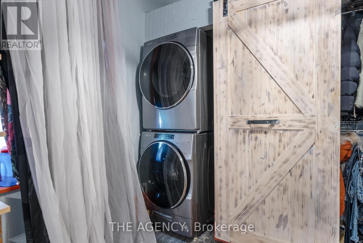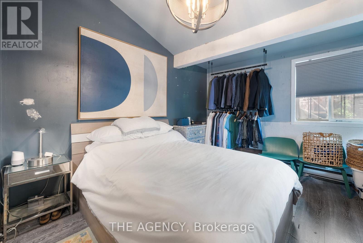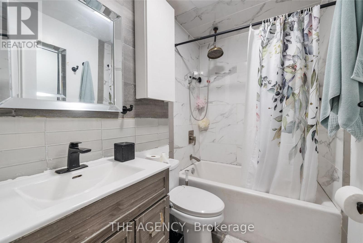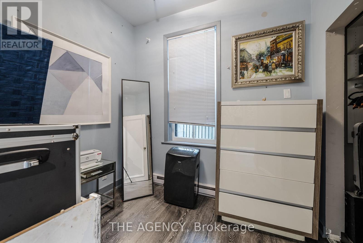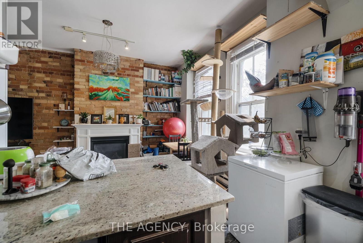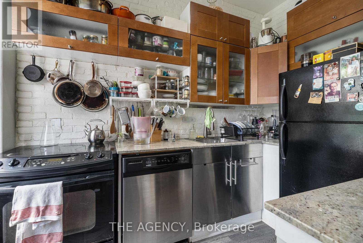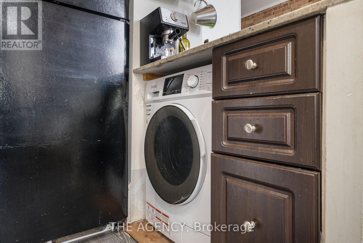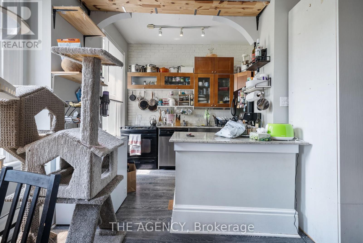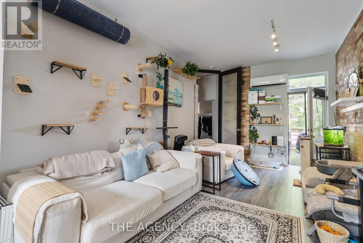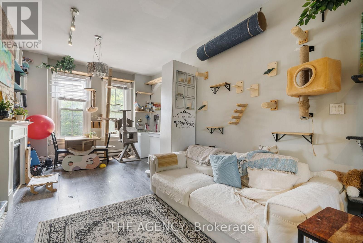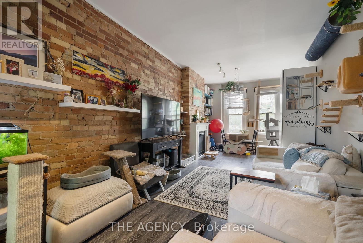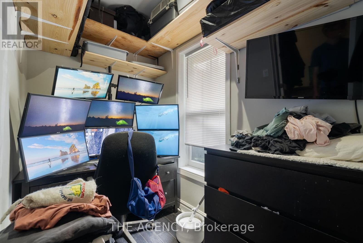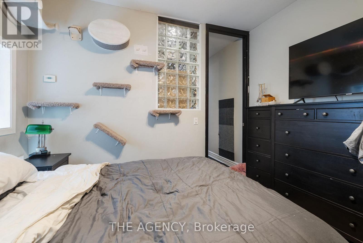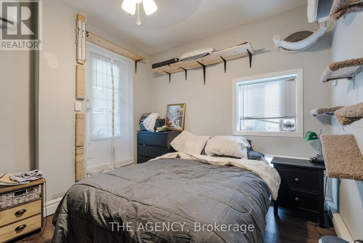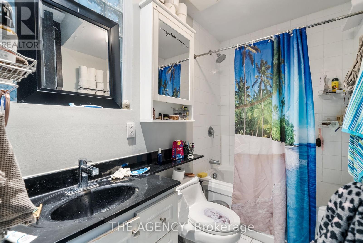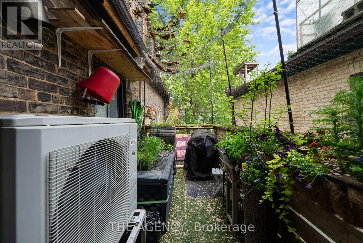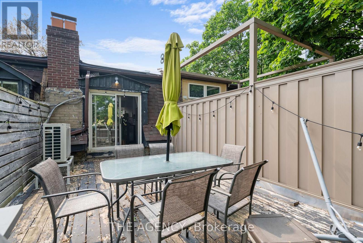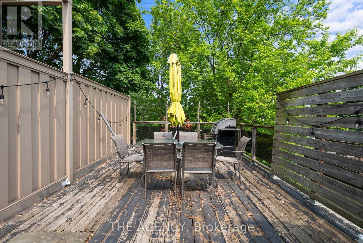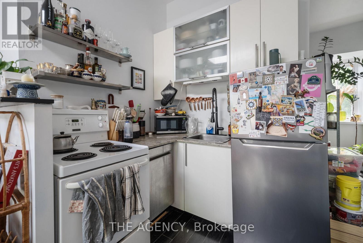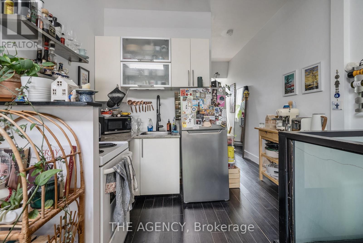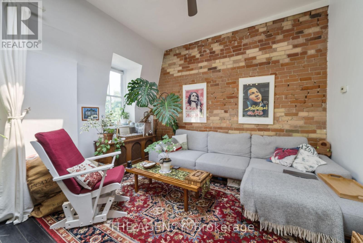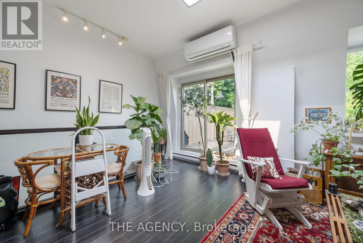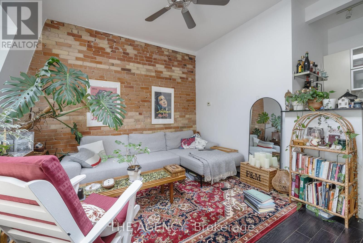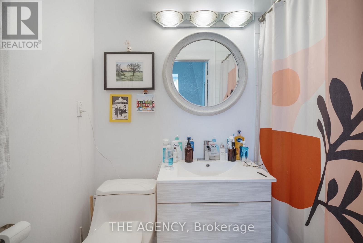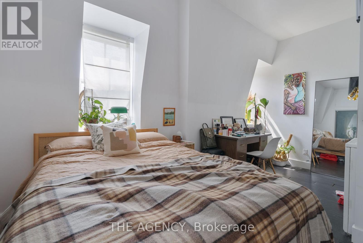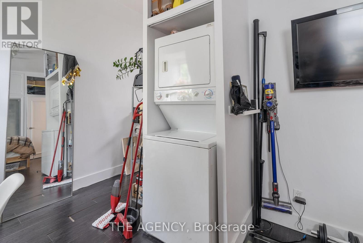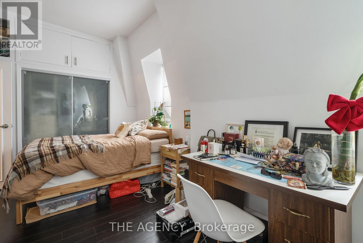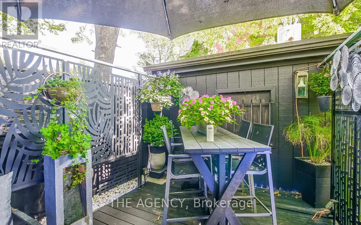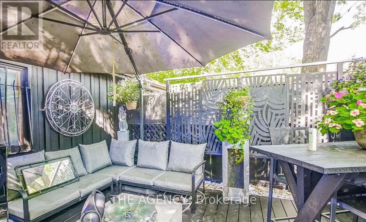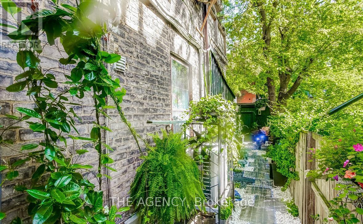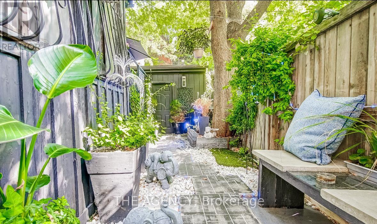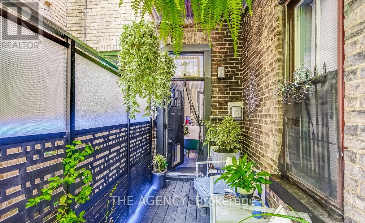31 Rose Avenue Toronto, Ontario M4X 1N7
5 Bedroom
3 Bathroom
2,000 - 2,500 ft2
Fireplace
Inground Pool
Wall Unit
Forced Air
Landscaped
$2,595,000
It's not often you find a legal triplex in one of Toronto's most sought after neighbourhoods.This 3 storey Victorian in Cabbagetown features a total of 5 bedrooms, 3 bathrooms, and a detached garage with laneway potential (report attached). Should you wish to add an additonalunit to the property, a basement apartment is viable. Each unit comes equipped with its own heat pump and in-suite laundry for added comfort. (id:24801)
Property Details
| MLS® Number | C12229216 |
| Property Type | Multi-family |
| Community Name | Cabbagetown-South St. James Town |
| Amenities Near By | Place Of Worship, Public Transit, Schools |
| Features | Lane, Dry, Carpet Free |
| Parking Space Total | 2 |
| Pool Type | Inground Pool |
| Structure | Porch, Shed |
| View Type | City View |
Building
| Bathroom Total | 3 |
| Bedrooms Above Ground | 5 |
| Bedrooms Total | 5 |
| Age | 51 To 99 Years |
| Amenities | Fireplace(s), Separate Electricity Meters |
| Appliances | Garage Door Opener Remote(s), Water Heater - Tankless, Window Coverings |
| Basement Development | Unfinished |
| Basement Type | N/a (unfinished) |
| Cooling Type | Wall Unit |
| Exterior Finish | Brick |
| Fireplace Present | Yes |
| Flooring Type | Laminate |
| Foundation Type | Block, Concrete |
| Heating Fuel | Natural Gas |
| Heating Type | Forced Air |
| Stories Total | 3 |
| Size Interior | 2,000 - 2,500 Ft2 |
| Type | Triplex |
| Utility Water | Municipal Water |
Parking
| Detached Garage | |
| Garage |
Land
| Acreage | No |
| Fence Type | Fenced Yard |
| Land Amenities | Place Of Worship, Public Transit, Schools |
| Landscape Features | Landscaped |
| Sewer | Sanitary Sewer |
| Size Depth | 130 Ft ,9 In |
| Size Frontage | 18 Ft ,9 In |
| Size Irregular | 18.8 X 130.8 Ft |
| Size Total Text | 18.8 X 130.8 Ft |
Rooms
| Level | Type | Length | Width | Dimensions |
|---|---|---|---|---|
| Second Level | Living Room | 3.59 m | 4.86 m | 3.59 m x 4.86 m |
| Second Level | Dining Room | 3.4 m | 3.6 m | 3.4 m x 3.6 m |
| Second Level | Kitchen | 2.42 m | 3.21 m | 2.42 m x 3.21 m |
| Second Level | Bedroom | 3.14 m | 3.15 m | 3.14 m x 3.15 m |
| Second Level | Bedroom 2 | 1.57 m | 2.27 m | 1.57 m x 2.27 m |
| Third Level | Living Room | 5.54 m | 3.71 m | 5.54 m x 3.71 m |
| Third Level | Dining Room | 5.54 m | 3.71 m | 5.54 m x 3.71 m |
| Third Level | Kitchen | 3.13 m | 1.89 m | 3.13 m x 1.89 m |
| Third Level | Bedroom | 4.91 m | 3.05 m | 4.91 m x 3.05 m |
| Main Level | Living Room | 5.13 m | 4.97 m | 5.13 m x 4.97 m |
| Main Level | Dining Room | 5.13 m | 4.96 m | 5.13 m x 4.96 m |
| Main Level | Kitchen | 3.63 m | 4.57 m | 3.63 m x 4.57 m |
| Main Level | Bedroom | 3.49 m | 8.01 m | 3.49 m x 8.01 m |
| Main Level | Bedroom 2 | 2.32 m | 2.71 m | 2.32 m x 2.71 m |
Utilities
| Cable | Installed |
| Electricity | Installed |
| Sewer | Installed |
Contact Us
Contact us for more information
James Milonas
Salesperson
www.jamesinthecity.com/
www.facebook.com/thejamesinthecity
The Agency
2484 Bloor Street West, Unit 19
Toronto, Ontario M6S 1R4
2484 Bloor Street West, Unit 19
Toronto, Ontario M6S 1R4
(647) 368-6167
www.theagencyre.com/


