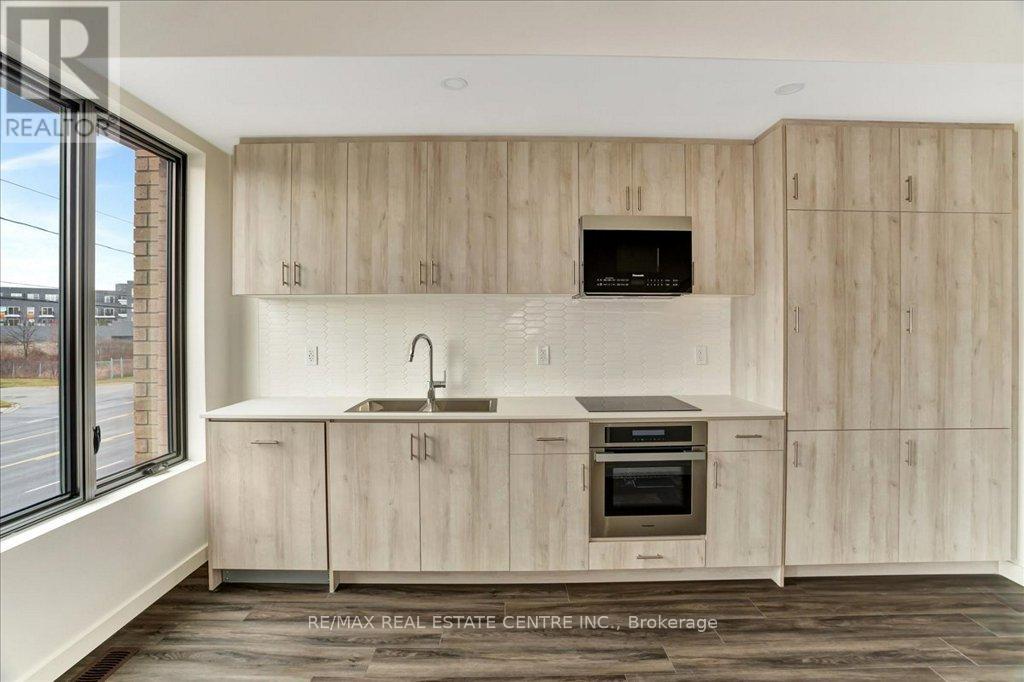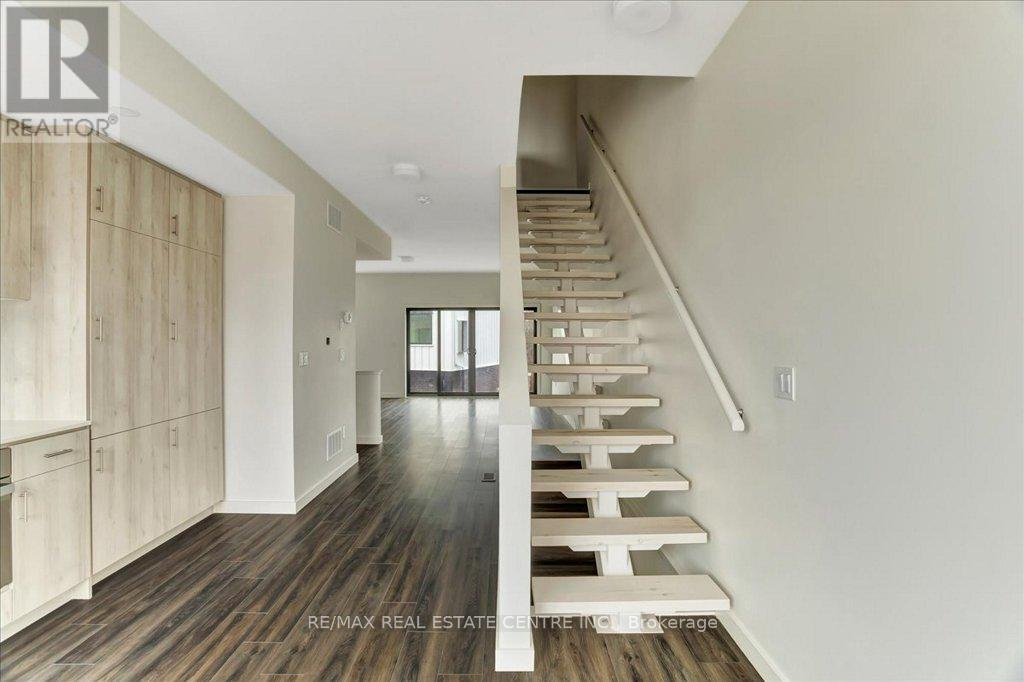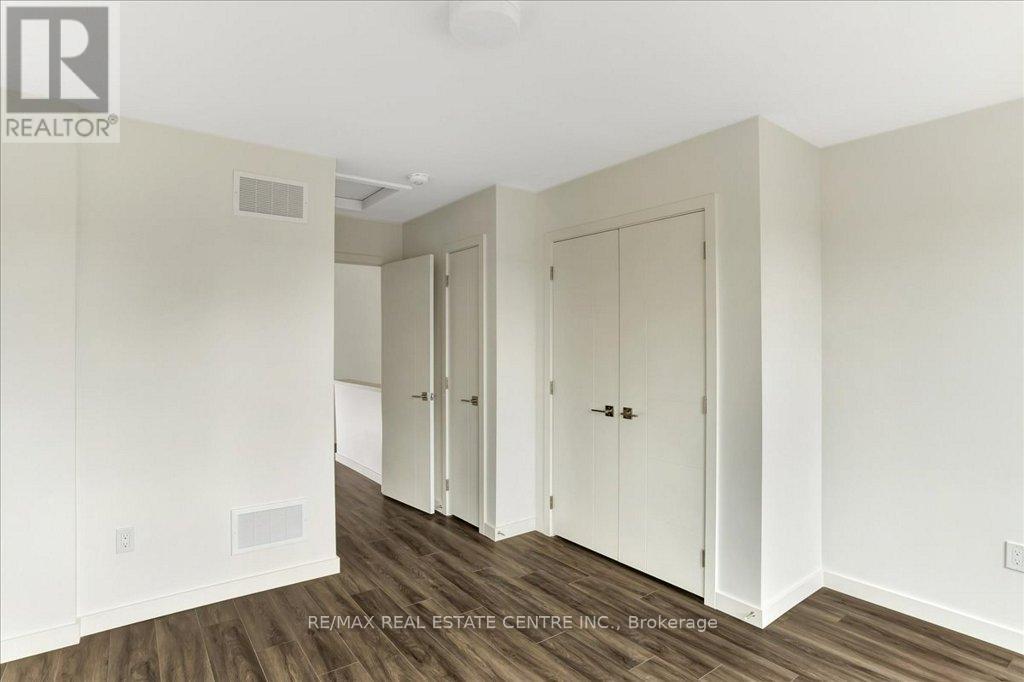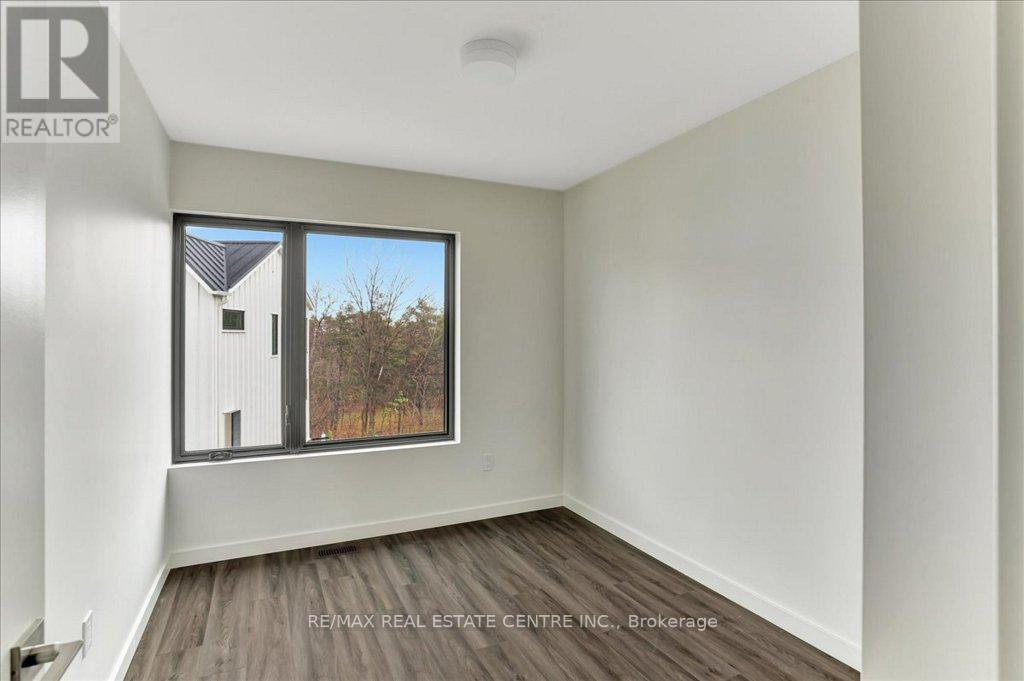31 Rainwater Lane Barrie, Ontario L4N 9J6
$779,900
Is an absolutely stunning, spacious, newly-built, very bright 1,550+ sq ft. townhome in Barrie's rapidly expanding section of Holly district just mins. drive to HWY 400 along with a laundry list of amenities and conveniences such as GO Train Station, pub. transit, restaurants, plazas, Big Chain Grocery Stores, Centennial Beach, Georgian College, a variety of community parks, schools, trails, marinas, golfing and so much more. This gorgeous never-been lived in middle unit town comes with rare 2 car garage/4 total car parking, hardwood flooring throughout, 9 ft ceilings on lower and main floors, galley kitchen with (fully warrantied) highend SS appliances, quartz countertops, backsplash, large open concept combined dining/family rooms, floating stairs, large 12 by 6 sundeck, a large primary room w/ double closets, 3 pc ensuite, 2 additional sizeable rooms with large windows & closets geothermal heating, high-tech in-unit security system, snow/garbage removal, landscaping of common areas and so much more. Never been lived in. Plenty of warranties available. Won't last!! **** EXTRAS **** Fridge, Stove, Dishwasher, Washer & Dryer, All Electrical Light Fixtures, All Window Coverings. (id:24801)
Property Details
| MLS® Number | S11036227 |
| Property Type | Single Family |
| Community Name | Holly |
| Equipment Type | Water Heater |
| Features | Carpet Free |
| Parking Space Total | 4 |
| Rental Equipment Type | Water Heater |
Building
| Bathroom Total | 3 |
| Bedrooms Above Ground | 3 |
| Bedrooms Total | 3 |
| Appliances | Water Heater, Dishwasher, Dryer, Refrigerator, Stove, Washer, Window Coverings |
| Construction Style Attachment | Attached |
| Cooling Type | Central Air Conditioning |
| Exterior Finish | Brick |
| Flooring Type | Hardwood, Tile |
| Foundation Type | Concrete |
| Half Bath Total | 1 |
| Heating Fuel | Natural Gas |
| Heating Type | Forced Air |
| Stories Total | 3 |
| Size Interior | 1,100 - 1,500 Ft2 |
| Type | Row / Townhouse |
| Utility Water | Municipal Water |
Parking
| Attached Garage |
Land
| Acreage | No |
| Sewer | Sanitary Sewer |
| Size Depth | 46 Ft |
| Size Frontage | 18 Ft |
| Size Irregular | 18 X 46 Ft |
| Size Total Text | 18 X 46 Ft|under 1/2 Acre |
| Zoning Description | Single Family Residential |
Rooms
| Level | Type | Length | Width | Dimensions |
|---|---|---|---|---|
| Third Level | Primary Bedroom | 3.1 m | 2.8 m | 3.1 m x 2.8 m |
| Third Level | Bathroom | 2.1 m | 2 m | 2.1 m x 2 m |
| Third Level | Bedroom 2 | 2.9 m | 1 m | 2.9 m x 1 m |
| Third Level | Bathroom | 2.8 m | 2.4 m | 2.8 m x 2.4 m |
| Third Level | Bedroom 3 | 2.6 m | 2.2 m | 2.6 m x 2.2 m |
| Lower Level | Den | 2.8 m | 2.2 m | 2.8 m x 2.2 m |
| Main Level | Family Room | 3.2 m | 2.8 m | 3.2 m x 2.8 m |
| Main Level | Kitchen | 3.6 m | 3.6 m x Measurements not available | |
| Main Level | Dining Room | 2.9 m | 2.8 m | 2.9 m x 2.8 m |
| Main Level | Bathroom | 1.9 m | 1.7 m | 1.9 m x 1.7 m |
https://www.realtor.ca/real-estate/27685809/31-rainwater-lane-barrie-holly-holly
Contact Us
Contact us for more information
Christopher Franklin Higashi
Salesperson
www.higashihomes.com/
www.facebook.com/Christopherhigashiamprealatorwithremax/
345 Steeles Ave East Suite B
Milton, Ontario L9T 3G6
(905) 878-7777

































