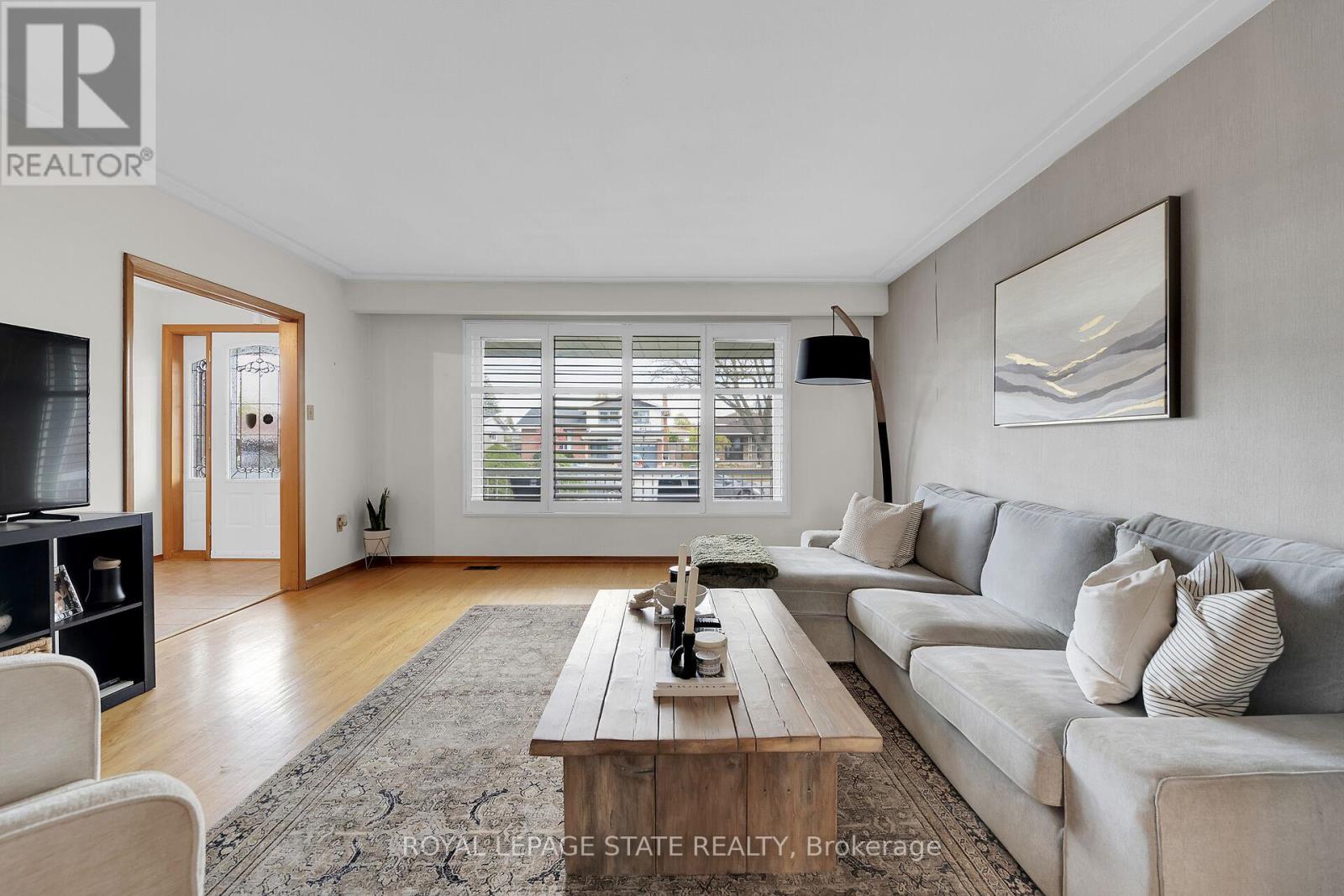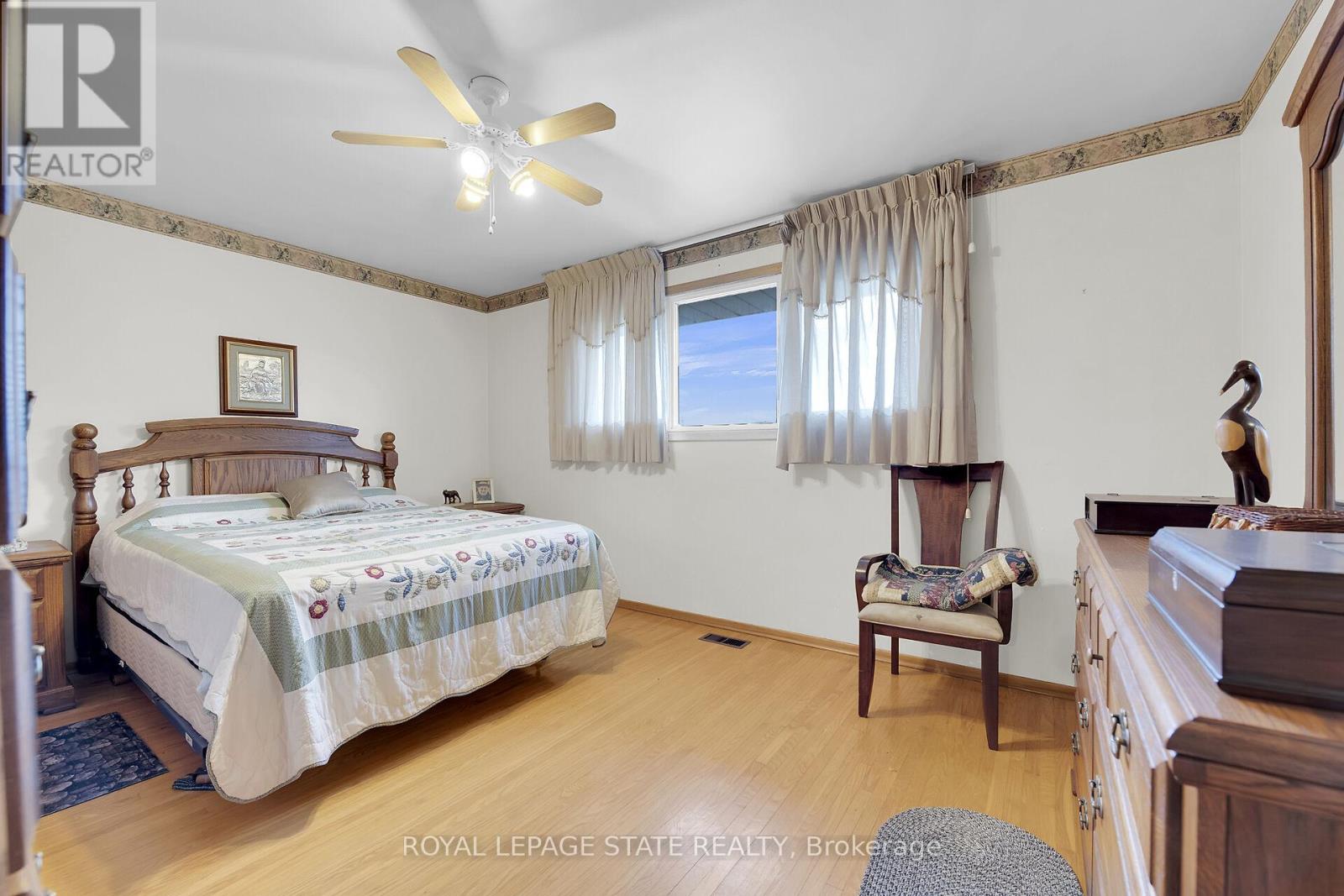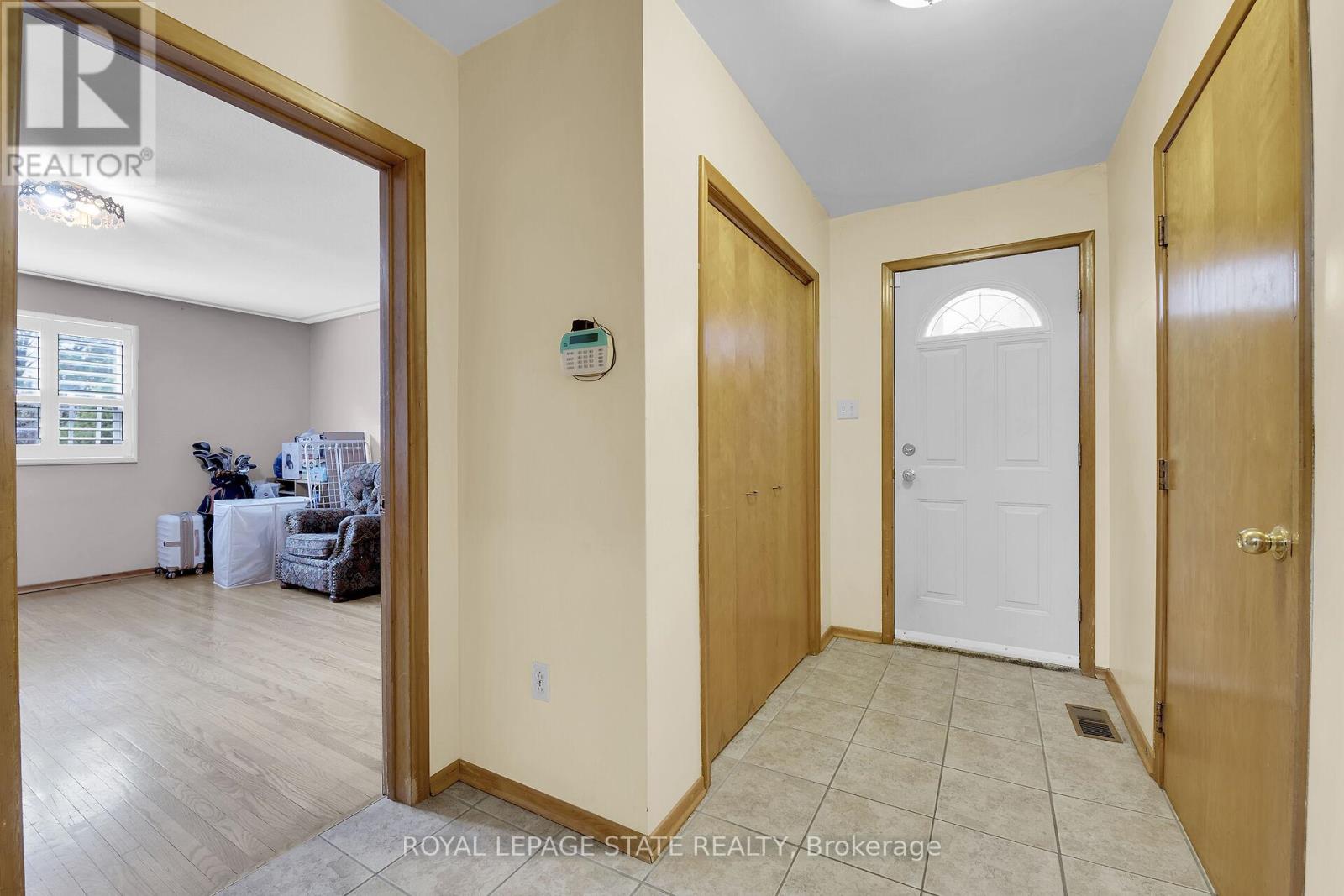31 Owen Place Hamilton, Ontario L8G 2H3
$889,900
A multi-level, side-split home with a unique floor plan and approximately 2,790 square feet of living space. This all-brick house has the potential to be an in-law suite, as it features two kitchens and a large living area. The home is well-designed to provide maximum privacy throughout. Situated in a convenient neighborhood, the property is close to various amenities, including hospitals, schools, parks, and highways for easy commuting. The inviting backyard features a covered sitting area, perfect for relaxation. Inside, the family room boasts a cozy wood-burning fireplace and a bar, creating a warm and inviting atmosphere. The home is available for a quick closing and is in a very clean condition, although it may require some updating. The property is being sold 'as is' and a 24-hour notice is required for all showings. Additionally, offers must have 48-hr irrevocable. RSA (id:24801)
Property Details
| MLS® Number | X11241000 |
| Property Type | Single Family |
| Community Name | Greenford |
| Amenities Near By | Hospital, Place Of Worship, Schools |
| Features | Conservation/green Belt |
| Parking Space Total | 5 |
Building
| Bathroom Total | 2 |
| Bedrooms Above Ground | 3 |
| Bedrooms Below Ground | 1 |
| Bedrooms Total | 4 |
| Appliances | Dishwasher, Dryer, Refrigerator, Stove, Washer |
| Basement Development | Finished |
| Basement Type | Full (finished) |
| Construction Style Attachment | Detached |
| Construction Style Split Level | Sidesplit |
| Cooling Type | Central Air Conditioning |
| Exterior Finish | Brick |
| Fireplace Present | Yes |
| Foundation Type | Block |
| Heating Fuel | Natural Gas |
| Heating Type | Forced Air |
| Size Interior | 1,500 - 2,000 Ft2 |
| Type | House |
| Utility Water | Municipal Water |
Parking
| Garage |
Land
| Acreage | No |
| Land Amenities | Hospital, Place Of Worship, Schools |
| Sewer | Sanitary Sewer |
| Size Depth | 148 Ft ,10 In |
| Size Frontage | 52 Ft |
| Size Irregular | 52 X 148.9 Ft |
| Size Total Text | 52 X 148.9 Ft|under 1/2 Acre |
| Zoning Description | C |
Rooms
| Level | Type | Length | Width | Dimensions |
|---|---|---|---|---|
| Second Level | Bedroom | 4.63 m | 3.29 m | 4.63 m x 3.29 m |
| Second Level | Bathroom | 2.77 m | 2.4 m | 2.77 m x 2.4 m |
| Second Level | Bedroom | 3.07 m | 3.26 m | 3.07 m x 3.26 m |
| Second Level | Primary Bedroom | 4.63 m | 3.41 m | 4.63 m x 3.41 m |
| Basement | Recreational, Games Room | 6.82 m | 4.78 m | 6.82 m x 4.78 m |
| Basement | Utility Room | 6.82 m | 0.94 m | 6.82 m x 0.94 m |
| Basement | Kitchen | 4.29 m | 4.29 m | 4.29 m x 4.29 m |
| Basement | Bathroom | 2.43 m | 1.43 m | 2.43 m x 1.43 m |
| Lower Level | Family Room | 4.3 m | 4.63 m | 4.3 m x 4.63 m |
| Main Level | Kitchen | 4.54 m | 3.99 m | 4.54 m x 3.99 m |
| Main Level | Dining Room | 4.54 m | 2.77 m | 4.54 m x 2.77 m |
| Main Level | Living Room | 4.29 m | 4.3 m | 4.29 m x 4.3 m |
https://www.realtor.ca/real-estate/27689437/31-owen-place-hamilton-greenford-greenford
Contact Us
Contact us for more information
Giacomo Luppino
Broker
987 Rymal Rd Unit 100
Hamilton, Ontario L8W 3M2
(905) 574-4600
(905) 574-4345
www.royallepagestate.ca/











































