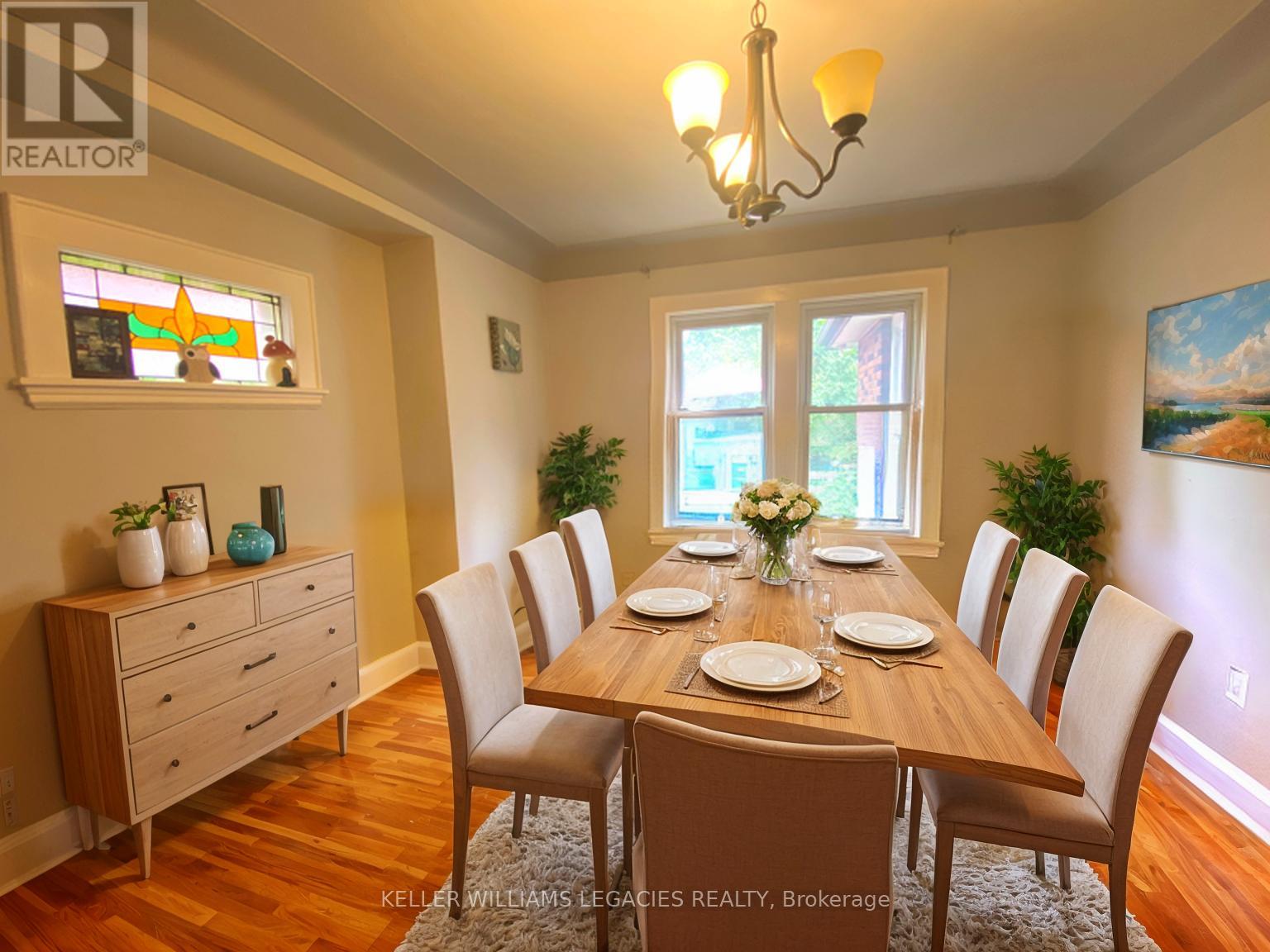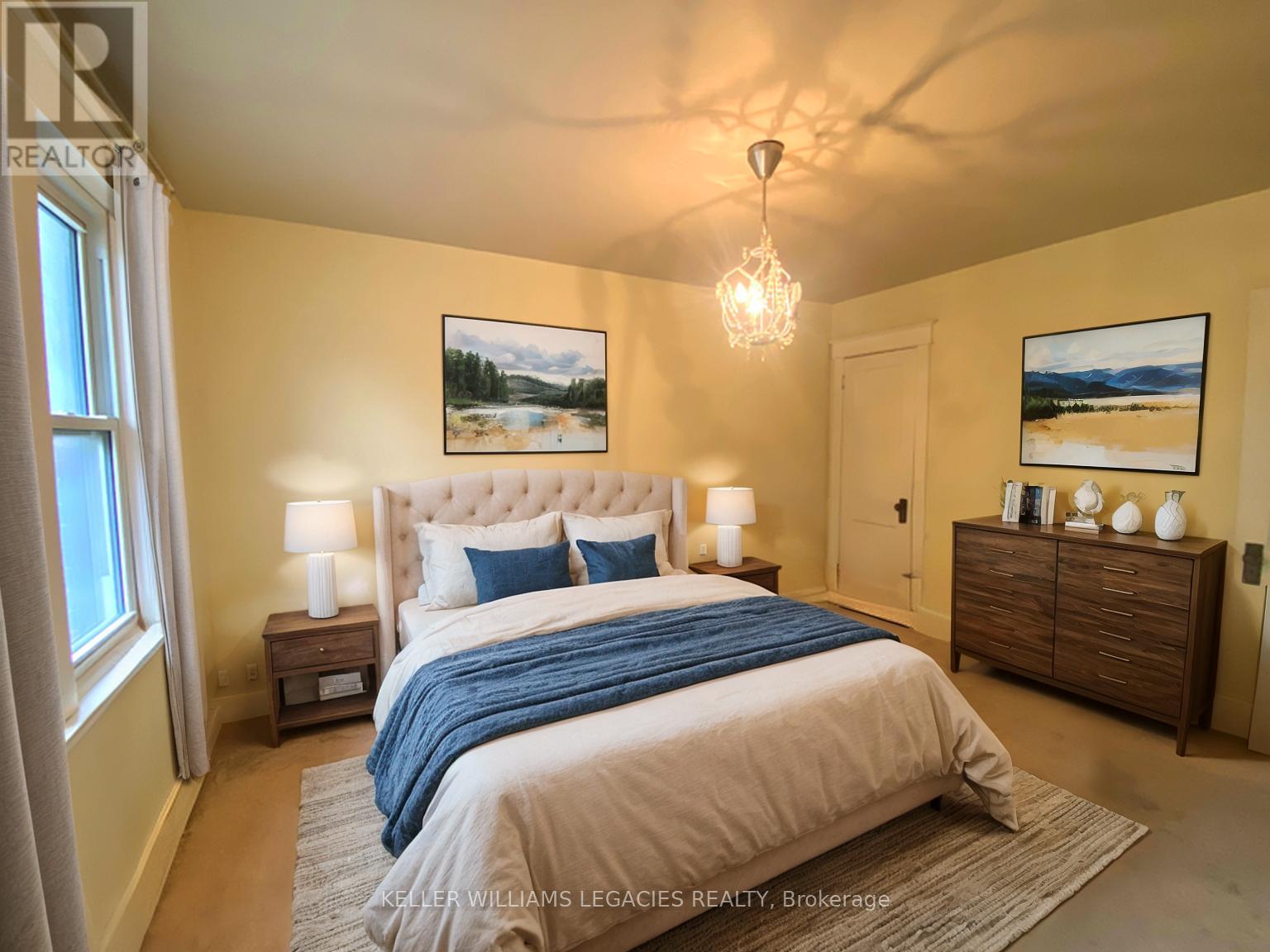31 Ottawa Street S Hamilton, Ontario L8K 2C9
$675,000
Looking for your dream home or a smart investment in a vibrant neighbourhood? This solid brick detached beauty has it all! With parking for two cars, this gem is perfect for first-time homebuyers, multi-generational families, or savvy investors.Step inside and you'll love the light-filled spaces and the modern, updated kitchen. The homes inviting finishes make it instantly feel warm and cozy. Plus, the basement offers income potential rent it out or keep it as extra space for your extended family!Location? Youre just a hop away from public transportation, amazing local shops, and the lush Gage Park. Perfect for those who love a lively neighbourhood with everything within reach. Whether you're starting your homeownership journey or looking to add to your investment portfolio, this home is ready to meet your needs! (id:24801)
Property Details
| MLS® Number | X9390302 |
| Property Type | Single Family |
| Community Name | Delta |
| Features | In-law Suite |
| Parking Space Total | 2 |
Building
| Bathroom Total | 2 |
| Bedrooms Above Ground | 3 |
| Bedrooms Total | 3 |
| Appliances | Dishwasher, Dryer, Microwave, Range, Refrigerator, Stove, Washer |
| Basement Type | Full |
| Construction Style Attachment | Detached |
| Cooling Type | Central Air Conditioning |
| Exterior Finish | Brick |
| Foundation Type | Unknown |
| Heating Fuel | Natural Gas |
| Heating Type | Forced Air |
| Stories Total | 3 |
| Type | House |
| Utility Water | Municipal Water |
Parking
| Detached Garage |
Land
| Acreage | No |
| Sewer | Sanitary Sewer |
| Size Depth | 103 Ft ,6 In |
| Size Frontage | 31 Ft |
| Size Irregular | 31 X 103.5 Ft |
| Size Total Text | 31 X 103.5 Ft |
Rooms
| Level | Type | Length | Width | Dimensions |
|---|---|---|---|---|
| Second Level | Primary Bedroom | 4.57 m | 3 m | 4.57 m x 3 m |
| Second Level | Bedroom | 3.66 m | 3.35 m | 3.66 m x 3.35 m |
| Third Level | Loft | 5.49 m | 4.88 m | 5.49 m x 4.88 m |
| Basement | Family Room | 6.1 m | 3.05 m | 6.1 m x 3.05 m |
| Main Level | Dining Room | 4.39 m | 3.05 m | 4.39 m x 3.05 m |
| Main Level | Living Room | 3.35 m | 3.05 m | 3.35 m x 3.05 m |
| Main Level | Kitchen | 3.66 m | 3.3 m | 3.66 m x 3.3 m |
https://www.realtor.ca/real-estate/27525436/31-ottawa-street-s-hamilton-delta-delta
Contact Us
Contact us for more information
Nerissa Budreau
Salesperson
28 Roytec Rd #201-203
Vaughan, Ontario L4L 8E4
(905) 669-2200
www.kwlegacies.com/












