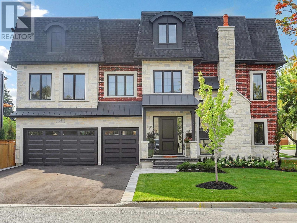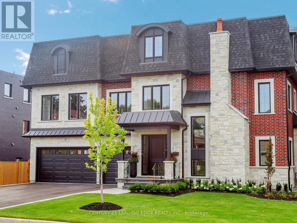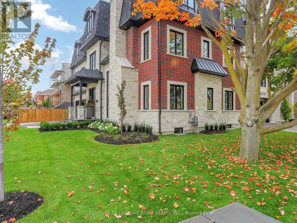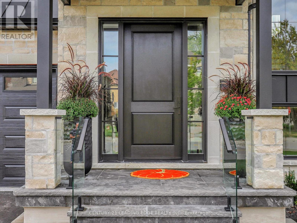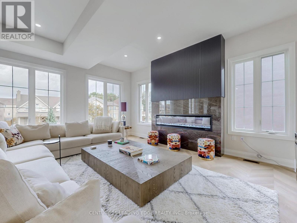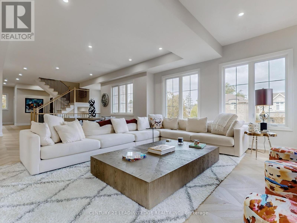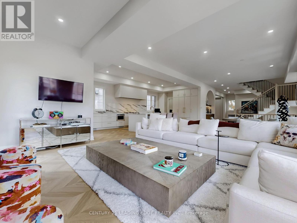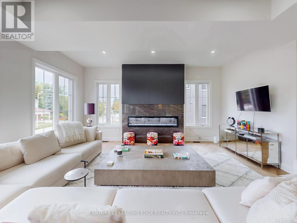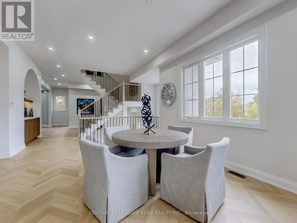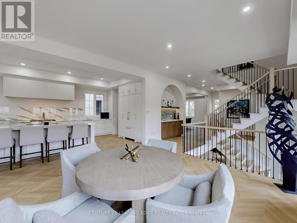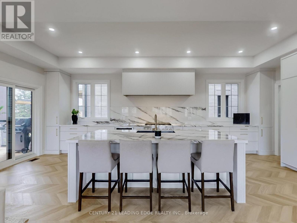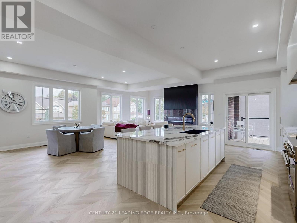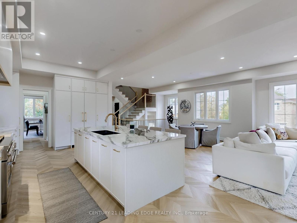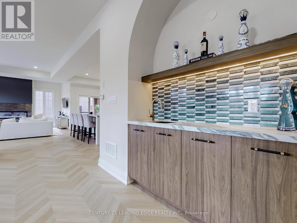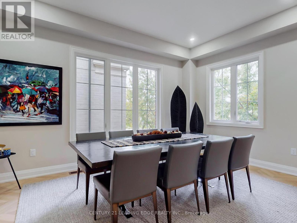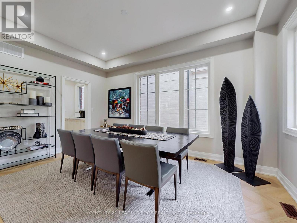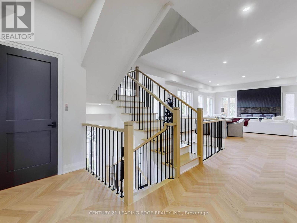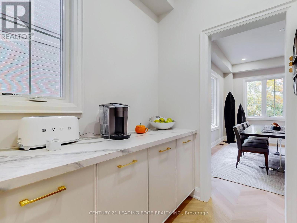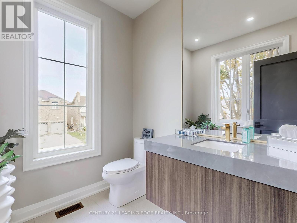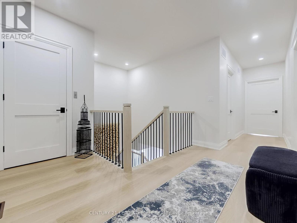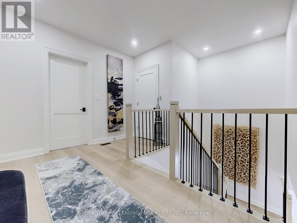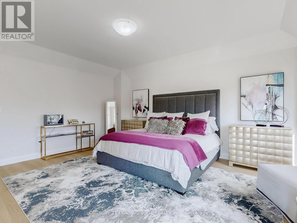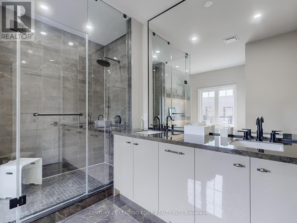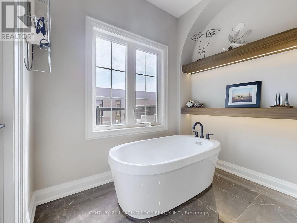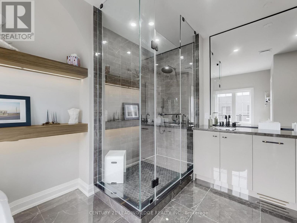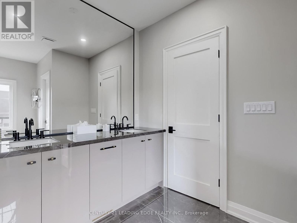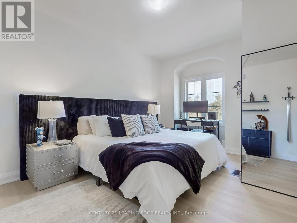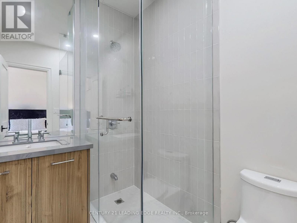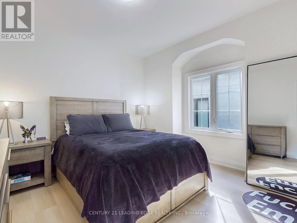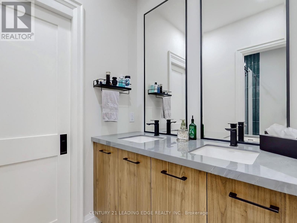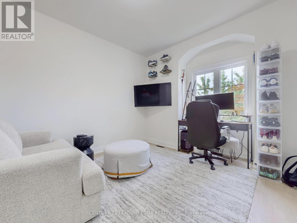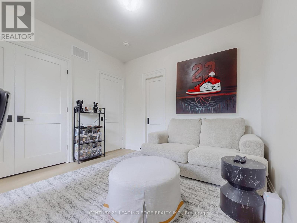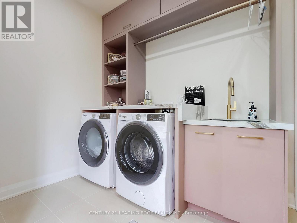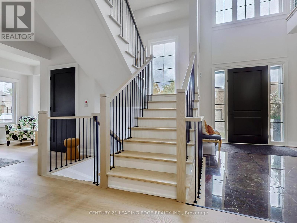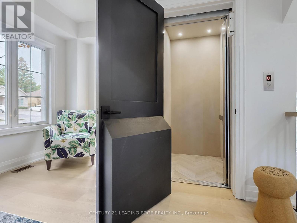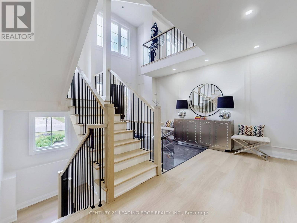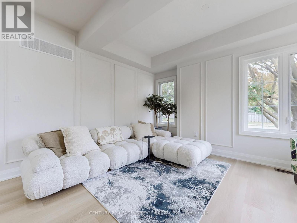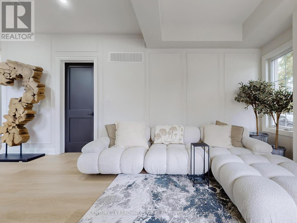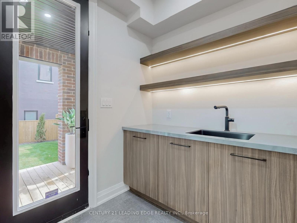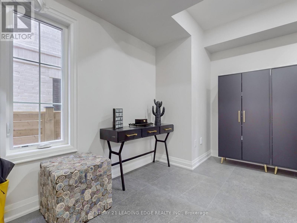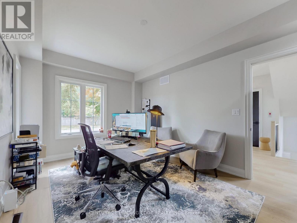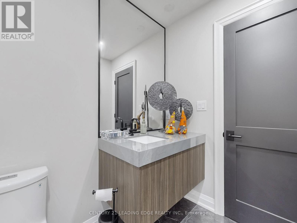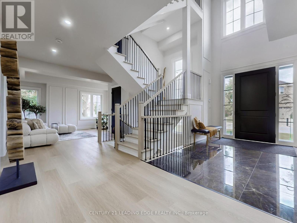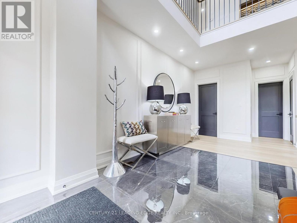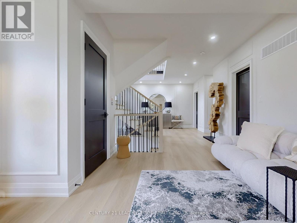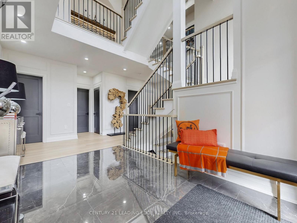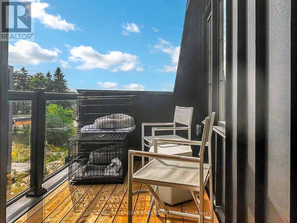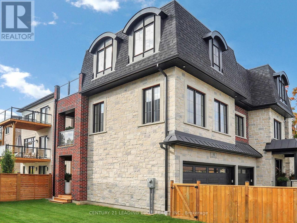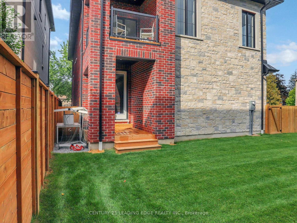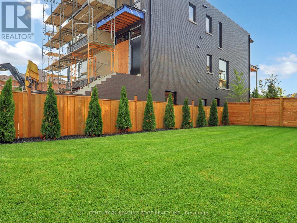31 Naughton Drive Richmond Hill, Ontario L4C 4M6
$2,399,999
Welcome to 31 Naughton Drive, an exceptional 5,000-square-foot modern residence situated in the highly sought-after Westbrook community of Richmond Hill. This stunning home offers the perfect blend of elegance, space, and contemporary design, featuring a striking brick and stone facade and a spacious 3-car garage. Designed with luxury in mind, the home boasts 9-10-9 ft ceilings throughout, 4 spacious bedrooms and 5 stunning bathrooms, and expansive windows that flood the interior with natural light in every room. An in-home elevator provides convenient access to all levels, combining function with sophisticated living. The open-concept layout creates a seamless flow through the principal living spaces, ideal for both everyday comfort and entertaining guests. The modern kitchen is a true showpiece, featuring a sleek design, premium countertops, built-in appliances, and a walk-in pantry for added convenience. The home is filled with thoughtful upgrades and high-end features. The tasteful finishes and meticulous attention to detail are evident throughout every room. This is a rare opportunity to own a high-end, quality-built home in one of Richmond Hill's premier neighbourhoods. With top-rated schools, trails, parks, and amenities just minutes away, 31 Naughton Drive represents the opportunity of a lifetime. (id:24801)
Property Details
| MLS® Number | N12462914 |
| Property Type | Single Family |
| Community Name | Westbrook |
| Equipment Type | Water Heater |
| Features | Carpet Free |
| Parking Space Total | 7 |
| Rental Equipment Type | Water Heater |
Building
| Bathroom Total | 5 |
| Bedrooms Above Ground | 4 |
| Bedrooms Total | 4 |
| Amenities | Fireplace(s) |
| Basement Development | Unfinished |
| Basement Type | N/a (unfinished) |
| Construction Style Attachment | Detached |
| Cooling Type | Central Air Conditioning |
| Exterior Finish | Brick, Stone |
| Fireplace Present | Yes |
| Foundation Type | Poured Concrete |
| Half Bath Total | 2 |
| Heating Fuel | Natural Gas |
| Heating Type | Forced Air |
| Stories Total | 3 |
| Size Interior | 5,000 - 100,000 Ft2 |
| Type | House |
| Utility Water | Municipal Water |
Parking
| Attached Garage | |
| Garage |
Land
| Acreage | No |
| Sewer | Sanitary Sewer |
| Size Depth | 1 Ft |
| Size Frontage | 49 Ft ,6 In |
| Size Irregular | 49.5 X 1 Ft ; Irregular Corner Lot |
| Size Total Text | 49.5 X 1 Ft ; Irregular Corner Lot |
| Zoning Description | Residential |
Rooms
| Level | Type | Length | Width | Dimensions |
|---|---|---|---|---|
| Third Level | Laundry Room | 3.66 m | 2.44 m | 3.66 m x 2.44 m |
| Third Level | Primary Bedroom | 8.26 m | 4.88 m | 8.26 m x 4.88 m |
| Third Level | Bedroom 2 | 4.04 m | 3.78 m | 4.04 m x 3.78 m |
| Third Level | Bedroom 3 | 3.81 m | 3.4 m | 3.81 m x 3.4 m |
| Third Level | Bedroom 4 | 4.93 m | 3.28 m | 4.93 m x 3.28 m |
| Main Level | Office | 4.37 m | 3.35 m | 4.37 m x 3.35 m |
| Main Level | Living Room | 4.57 m | 4.45 m | 4.57 m x 4.45 m |
| Upper Level | Family Room | 5.61 m | 4.88 m | 5.61 m x 4.88 m |
| Upper Level | Dining Room | 4.83 m | 3.3 m | 4.83 m x 3.3 m |
| Upper Level | Kitchen | 9.4 m | 3.3 m | 9.4 m x 3.3 m |
| Upper Level | Eating Area | 4.27 m | 2.59 m | 4.27 m x 2.59 m |
Utilities
| Electricity | Installed |
| Sewer | Installed |
https://www.realtor.ca/real-estate/28990988/31-naughton-drive-richmond-hill-westbrook-westbrook
Contact Us
Contact us for more information
Stephen Moore
Salesperson
www.realtorscollective.com/
www.facebook.com/RealtorsCollective/
twitter.com/stevesmyagent
www.linkedin.com/in/steve-realtorscollective
6311 Main Street
Stouffville, Ontario L4A 1G5
(905) 642-0001
(905) 640-3330
leadingedgerealty.c21.ca/
Francesco (Frank) Uccello
Salesperson
www.frank.uccello@century21.ca/
6311 Main Street
Stouffville, Ontario L4A 1G5
(905) 642-0001
(905) 640-3330
leadingedgerealty.c21.ca/


