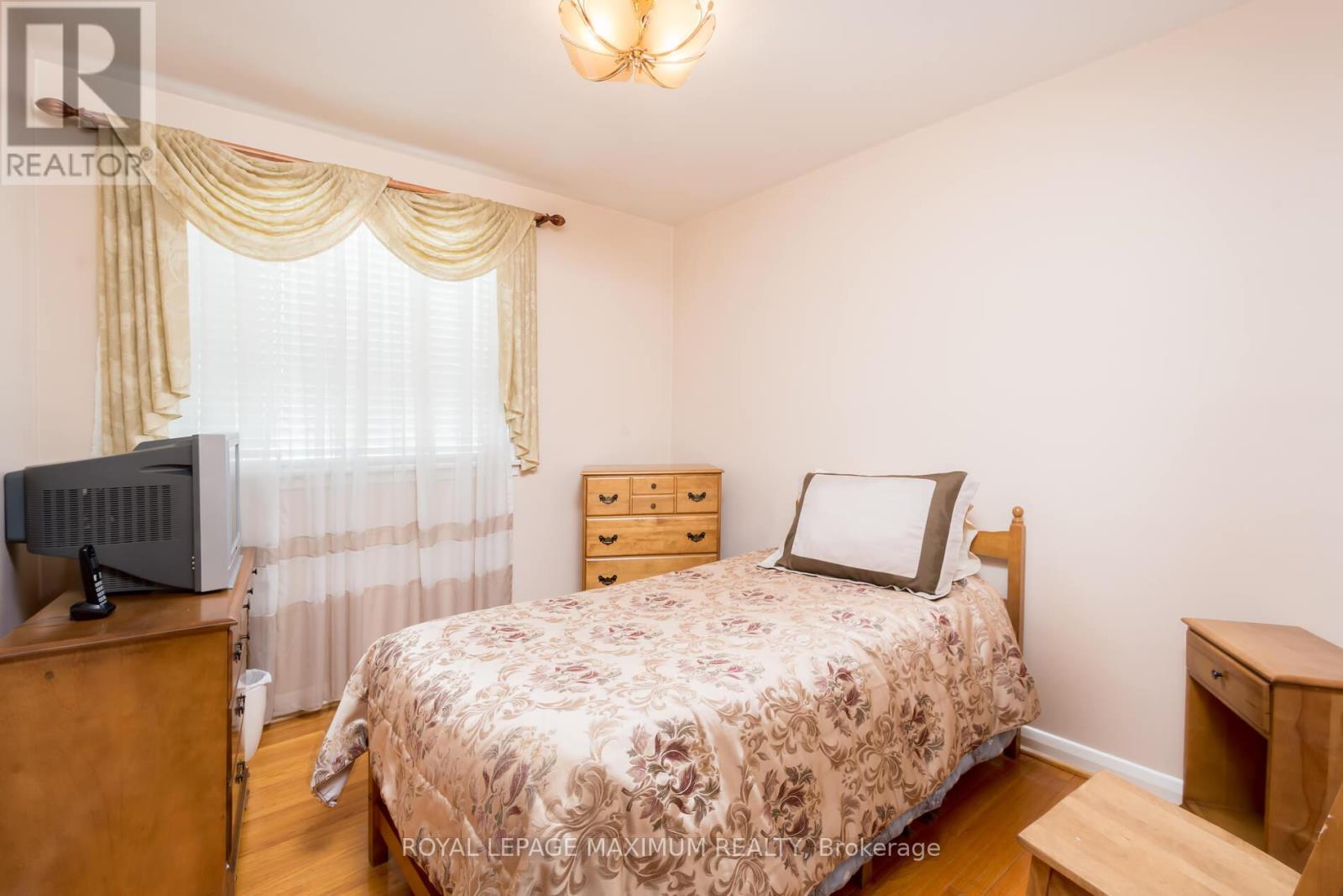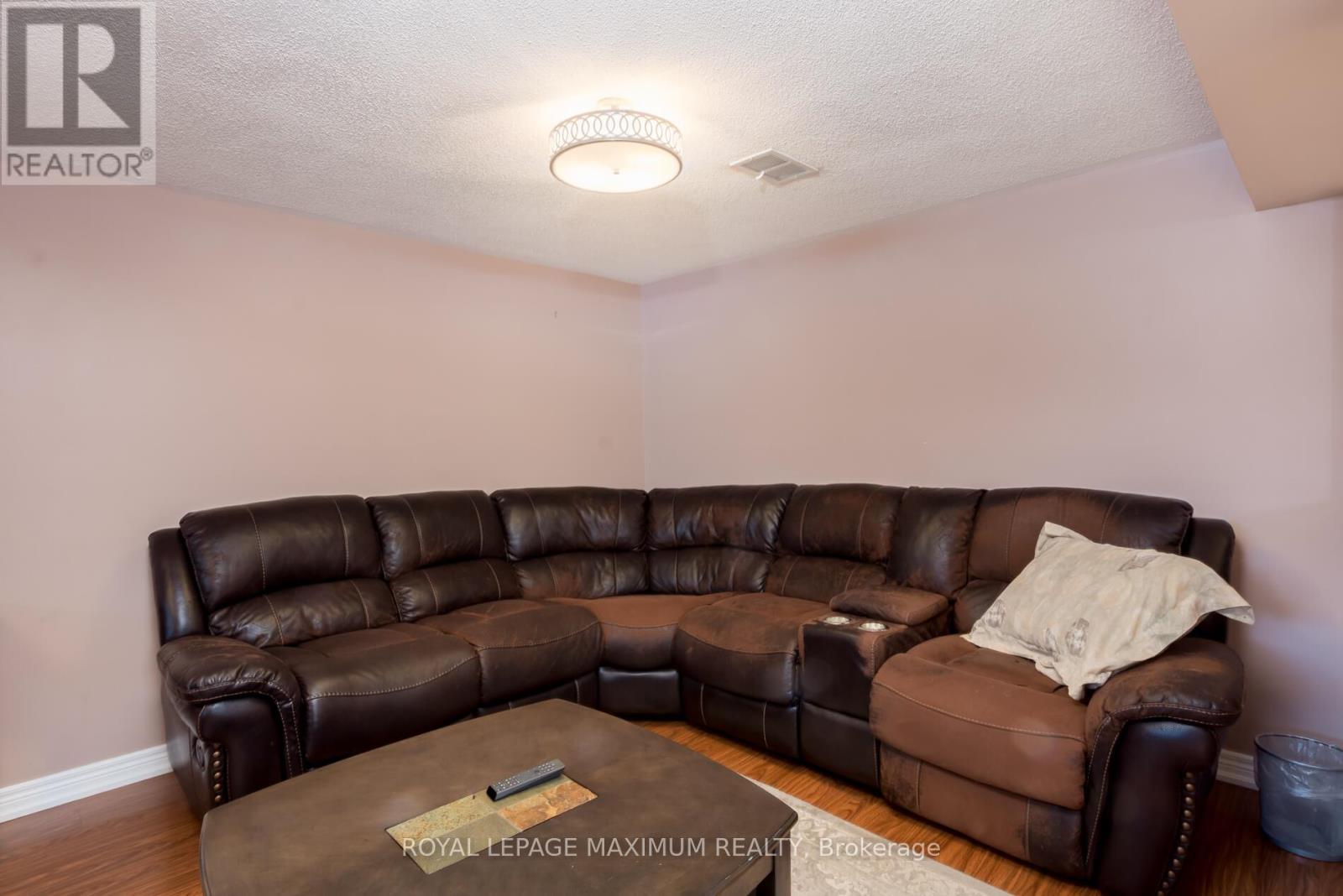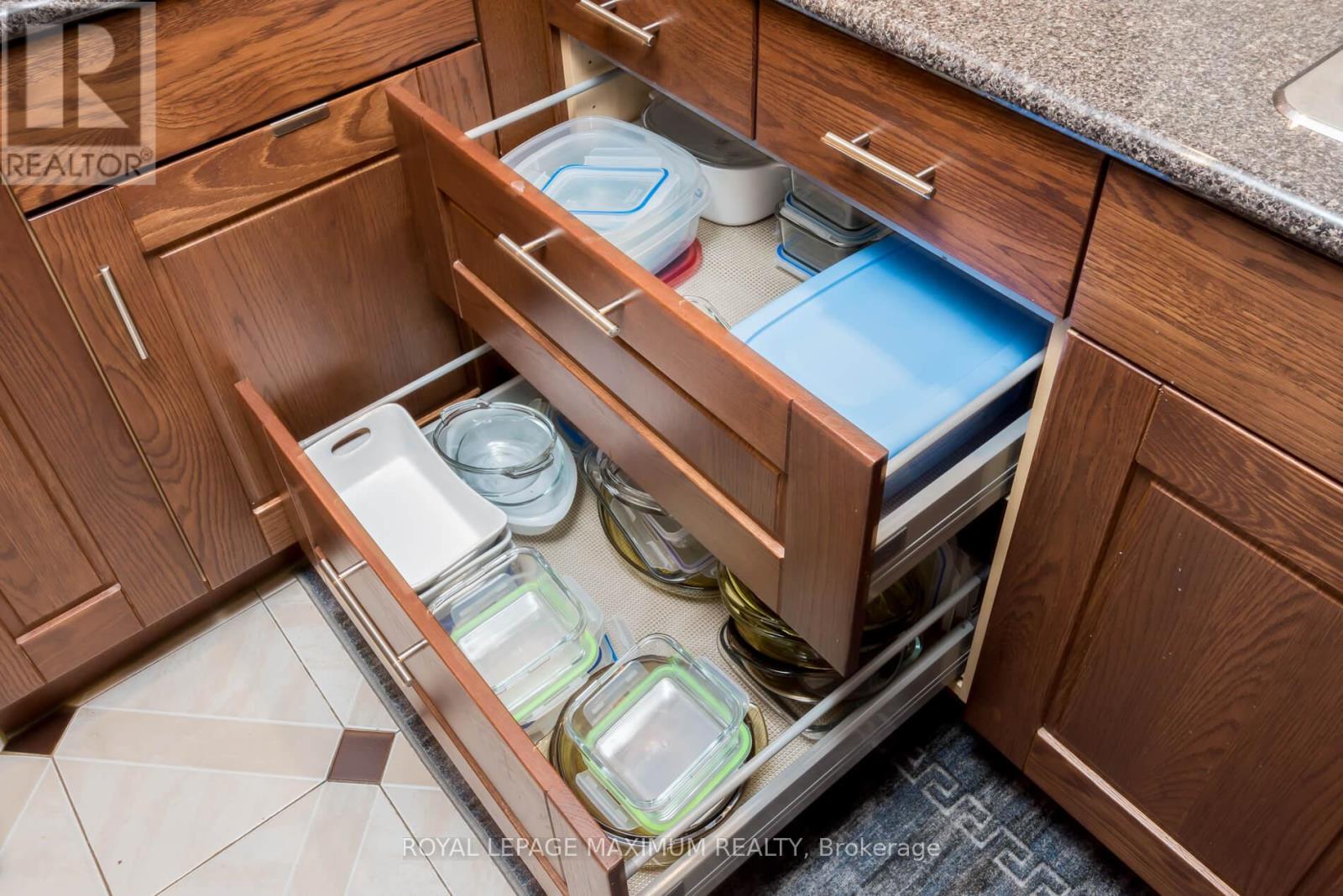31 Marlington Crescent Toronto, Ontario M3L 1K3
3 Bedroom
2 Bathroom
Bungalow
Fireplace
Central Air Conditioning
Forced Air
$969,000
Spectacular immaculate semi-bungalow - 3 bedrooms plus gorgeous renovated basement with amazing 2nd Kitchen with large island, pullout drawers, beautiful rec room with fireplace. Located on a quiet crescent in the prime North York pocket of Toronto, it is close to Sheridan Mall, Humber River Hospital, Yorkdale Mall and York University. Walk to nearby shops & restaurants. Downsview Dell Park, Chalkfarm Park and Oakdale Golf Club are in the area. (id:24801)
Property Details
| MLS® Number | W11978856 |
| Property Type | Single Family |
| Community Name | Downsview-Roding-CFB |
| Amenities Near By | Hospital, Public Transit |
| Equipment Type | Water Heater - Gas |
| Parking Space Total | 7 |
| Rental Equipment Type | Water Heater - Gas |
Building
| Bathroom Total | 2 |
| Bedrooms Above Ground | 3 |
| Bedrooms Total | 3 |
| Architectural Style | Bungalow |
| Basement Development | Finished |
| Basement Features | Separate Entrance |
| Basement Type | N/a (finished) |
| Construction Style Attachment | Semi-detached |
| Cooling Type | Central Air Conditioning |
| Exterior Finish | Brick |
| Fireplace Present | Yes |
| Foundation Type | Block |
| Heating Fuel | Natural Gas |
| Heating Type | Forced Air |
| Stories Total | 1 |
| Type | House |
| Utility Water | Municipal Water |
Parking
| Detached Garage |
Land
| Acreage | No |
| Land Amenities | Hospital, Public Transit |
| Sewer | Sanitary Sewer |
| Size Depth | 125 Ft |
| Size Frontage | 30 Ft ,6 In |
| Size Irregular | 30.52 X 125 Ft |
| Size Total Text | 30.52 X 125 Ft |
Rooms
| Level | Type | Length | Width | Dimensions |
|---|---|---|---|---|
| Main Level | Living Room | 4.8 m | 3.55 m | 4.8 m x 3.55 m |
| Main Level | Dining Room | 3.2 m | 2.7 m | 3.2 m x 2.7 m |
| Main Level | Kitchen | 3.7 m | 2.5 m | 3.7 m x 2.5 m |
| Main Level | Primary Bedroom | 4.25 m | 3.14 m | 4.25 m x 3.14 m |
| Main Level | Bedroom 2 | 3.3 m | 3.1 m | 3.3 m x 3.1 m |
| Main Level | Bedroom 3 | 3.04 m | 2.8 m | 3.04 m x 2.8 m |
Contact Us
Contact us for more information
Luciano Corona
Salesperson
agents.royallepage.ca/lucianocorona/contact-me
Royal LePage Maximum Realty
7694 Islington Avenue, 2nd Floor
Vaughan, Ontario L4L 1W3
7694 Islington Avenue, 2nd Floor
Vaughan, Ontario L4L 1W3
(416) 324-2626
(905) 856-9030
www.royallepagemaximum.ca











































