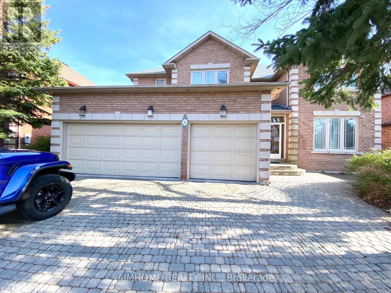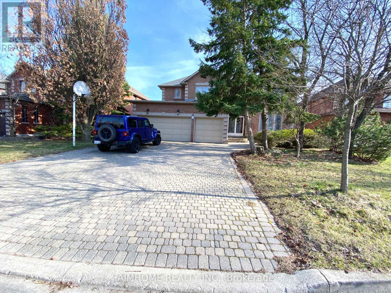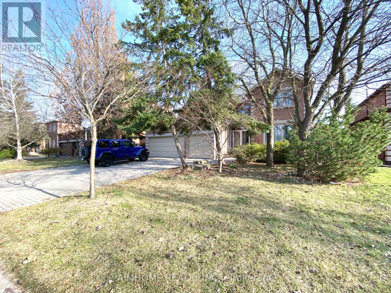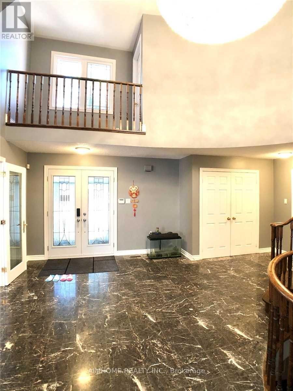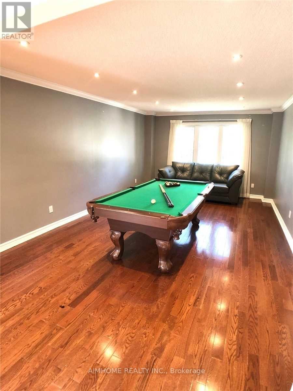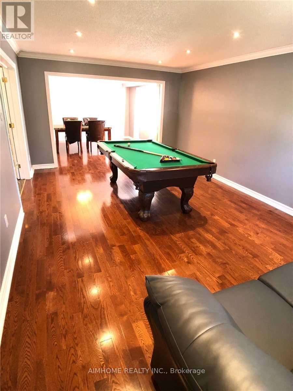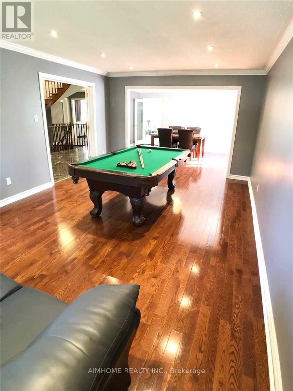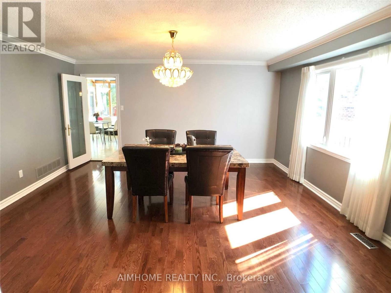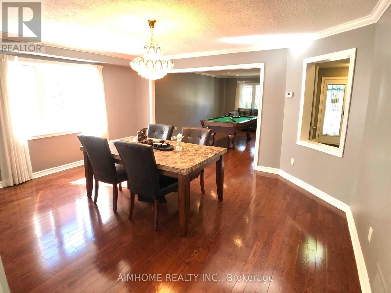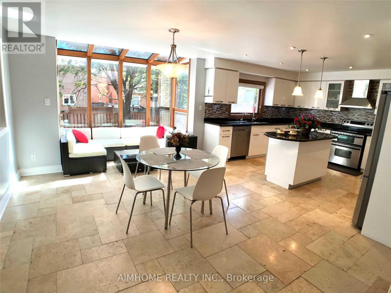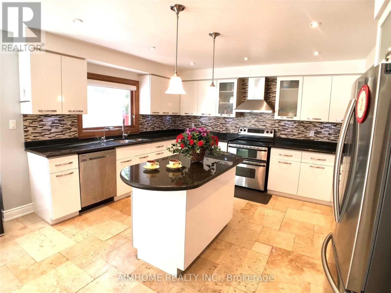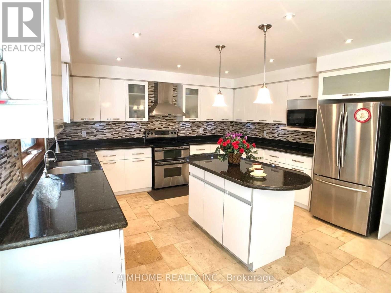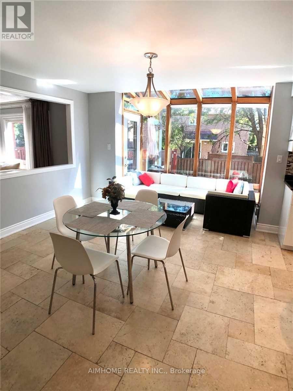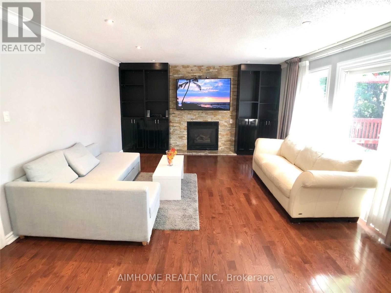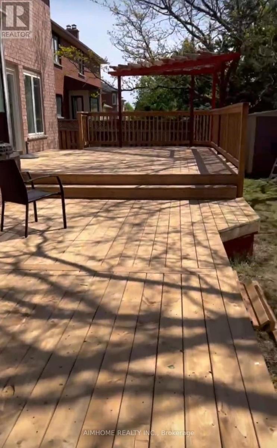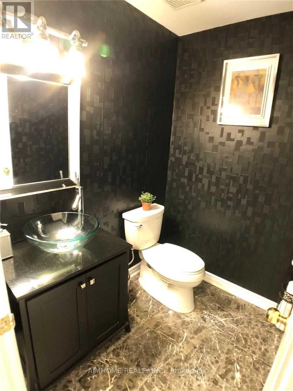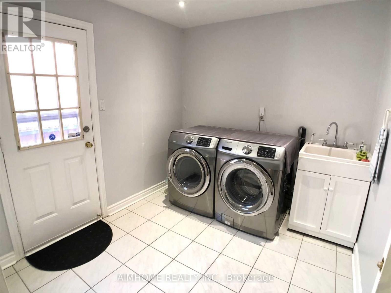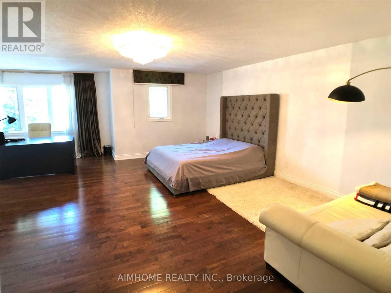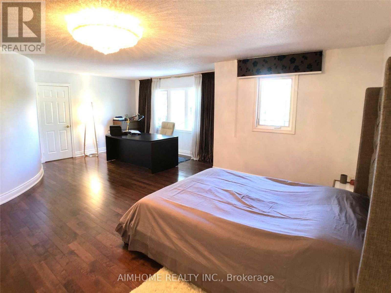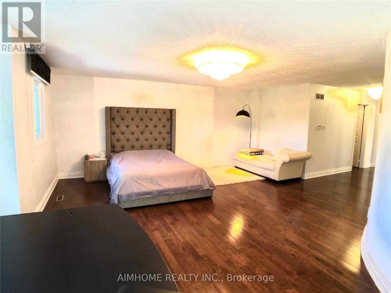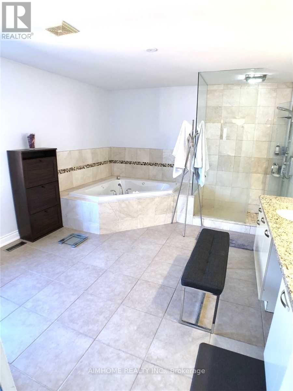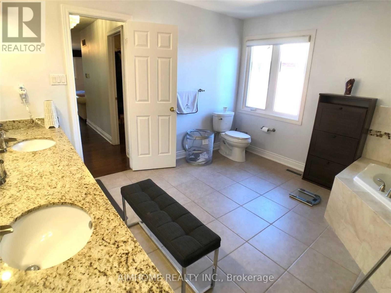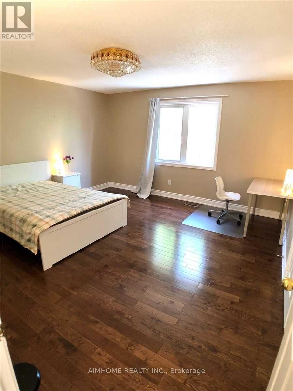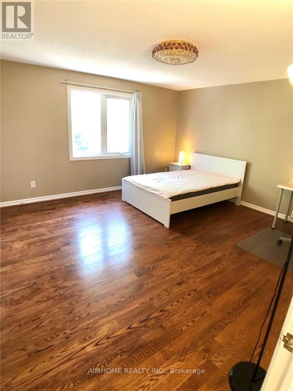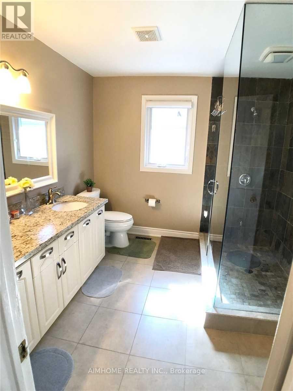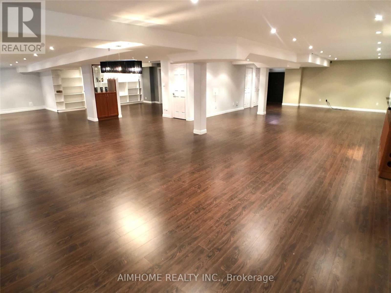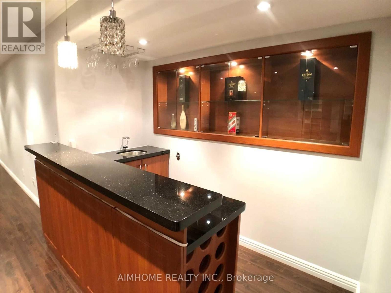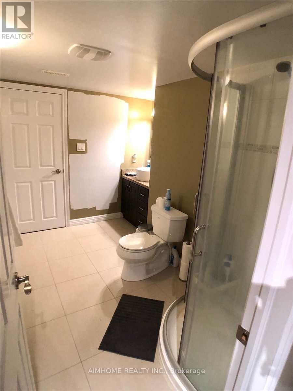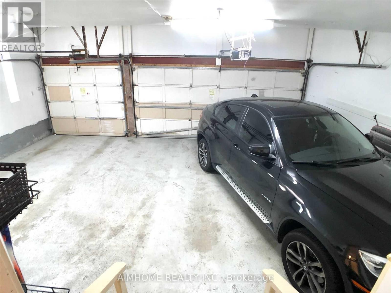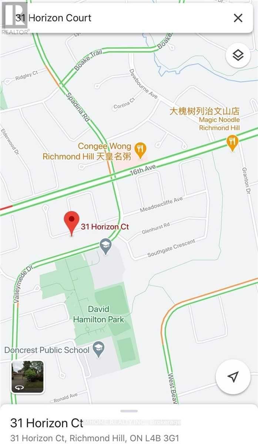31 Horizon Court Richmond Hill, Ontario L4B 3G1
5 Bedroom
5 Bathroom
3,500 - 5,000 ft2
Fireplace
Central Air Conditioning
Forced Air
$4,200 Monthly
Video@Mlssouth-North Directiongrand Foyer Entrance, Marble Floors, Oak Stairs, Updated & Painted(2017), Sun Filled Kitchen With Breakfast Area W/O Large Newer Decknewer Roof (2020)hwt Owned, No Rental FeeNo Furniture<>Current Tenant will move out by Dec. 21 (id:24801)
Property Details
| MLS® Number | N12519208 |
| Property Type | Single Family |
| Community Name | Doncrest |
| Parking Space Total | 12 |
Building
| Bathroom Total | 5 |
| Bedrooms Above Ground | 4 |
| Bedrooms Below Ground | 1 |
| Bedrooms Total | 5 |
| Appliances | Dishwasher, Dryer, Stove, Washer, Window Coverings, Refrigerator |
| Basement Development | Finished |
| Basement Type | N/a (finished) |
| Construction Style Attachment | Detached |
| Cooling Type | Central Air Conditioning |
| Exterior Finish | Brick |
| Fireplace Present | Yes |
| Flooring Type | Laminate, Ceramic, Hardwood |
| Foundation Type | Concrete |
| Half Bath Total | 1 |
| Heating Fuel | Natural Gas |
| Heating Type | Forced Air |
| Stories Total | 2 |
| Size Interior | 3,500 - 5,000 Ft2 |
| Type | House |
| Utility Water | Municipal Water |
Parking
| Attached Garage | |
| Garage |
Land
| Acreage | No |
| Sewer | Sanitary Sewer |
| Size Depth | 110 Ft ,3 In |
| Size Frontage | 62 Ft ,3 In |
| Size Irregular | 62.3 X 110.3 Ft |
| Size Total Text | 62.3 X 110.3 Ft |
Rooms
| Level | Type | Length | Width | Dimensions |
|---|---|---|---|---|
| Second Level | Primary Bedroom | 6.76 m | 5.76 m | 6.76 m x 5.76 m |
| Second Level | Bedroom 2 | 4.31 m | 4.25 m | 4.31 m x 4.25 m |
| Second Level | Bedroom 3 | 4.32 m | 4.27 m | 4.32 m x 4.27 m |
| Second Level | Bedroom 4 | 5.18 m | 3.96 m | 5.18 m x 3.96 m |
| Basement | Bedroom | 4.21 m | 3.89 m | 4.21 m x 3.89 m |
| Basement | Bathroom | 2 m | 1.5 m | 2 m x 1.5 m |
| Basement | Recreational, Games Room | 5 m | 3 m | 5 m x 3 m |
| Ground Level | Living Room | 5.79 m | 3.84 m | 5.79 m x 3.84 m |
| Ground Level | Dining Room | 4.85 m | 4.2 m | 4.85 m x 4.2 m |
| Ground Level | Family Room | 5.8 m | 4.26 m | 5.8 m x 4.26 m |
| Ground Level | Kitchen | 7.3 m | 5.5 m | 7.3 m x 5.5 m |
| Ground Level | Library | 4.14 m | 3.65 m | 4.14 m x 3.65 m |
https://www.realtor.ca/real-estate/29077565/31-horizon-court-richmond-hill-doncrest-doncrest
Contact Us
Contact us for more information
Nancy Xin Wang
Broker
www.aimhomerealty.ca/
Aimhome Realty Inc.
(416) 490-0880
(416) 490-8850
www.aimhomerealty.ca/


