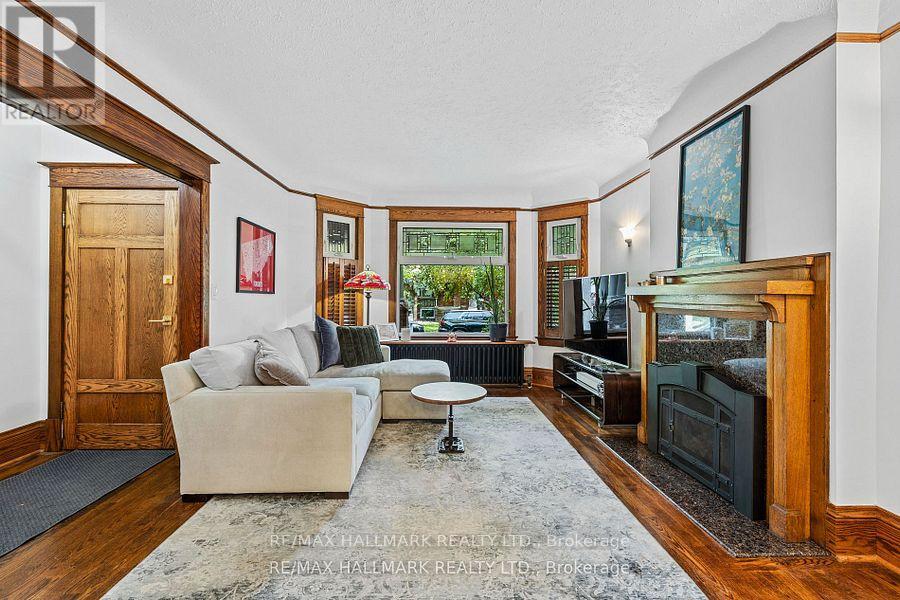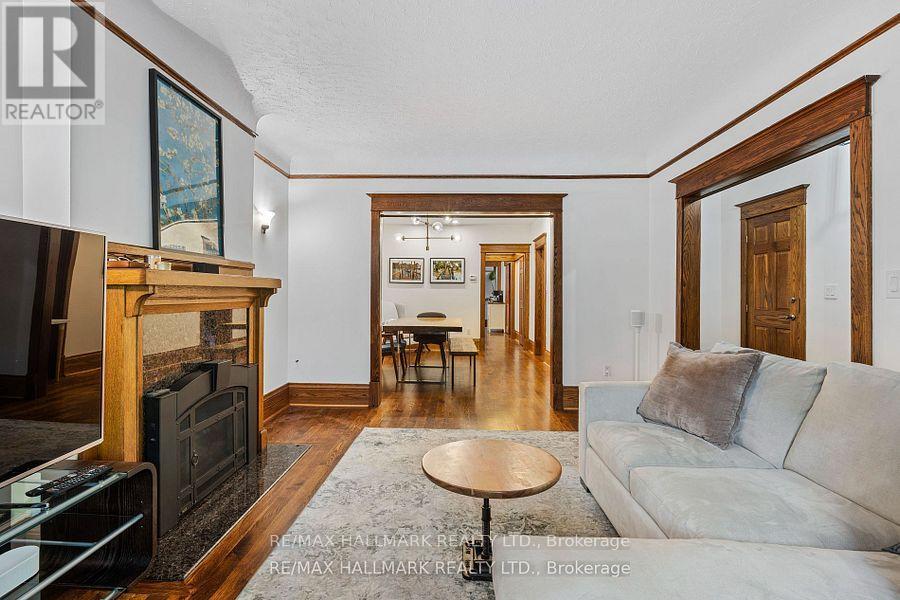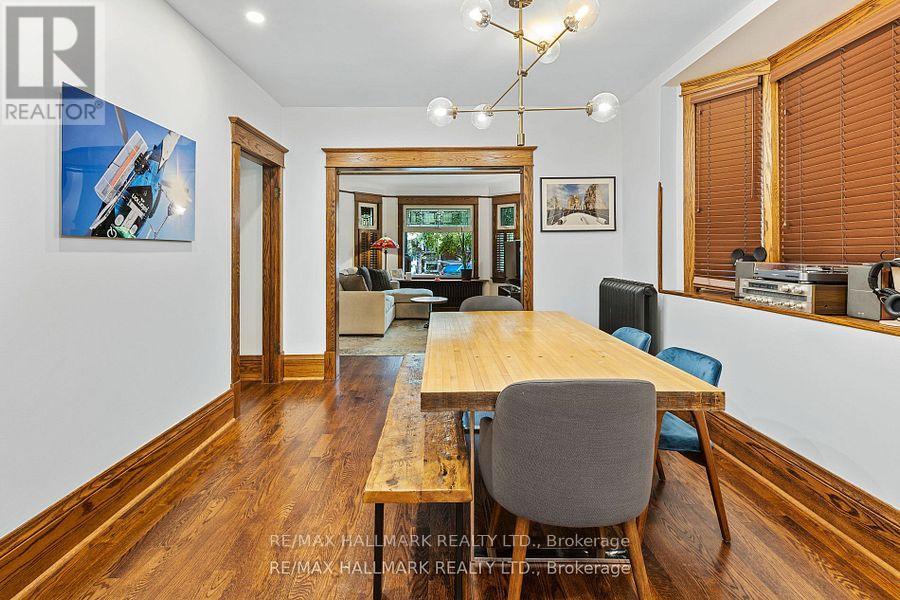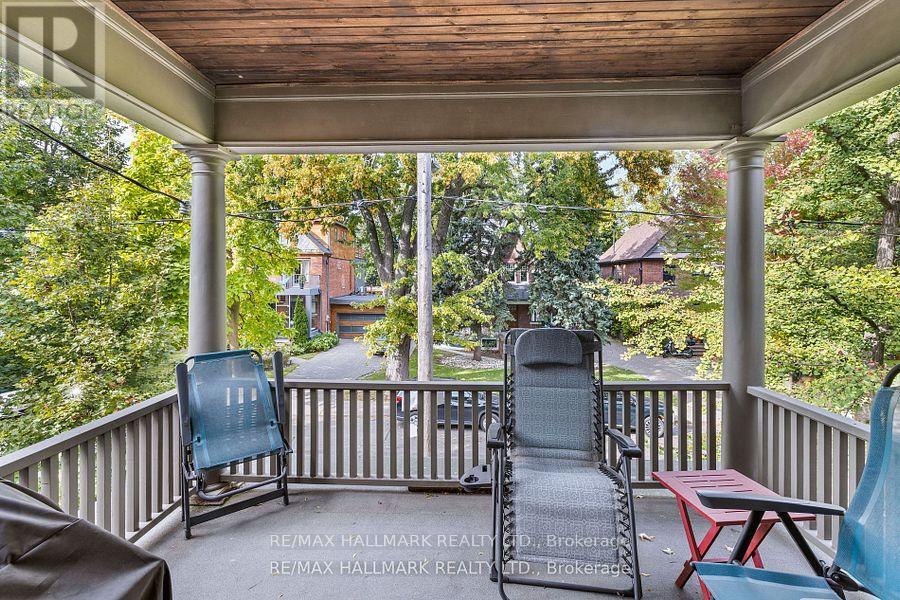31 Hewitt Avenue Toronto, Ontario M6R 1Y4
$2,650,000
Rarely Offered Character Filled Duplex In Highly Desirable Roncesvalles Neighborhood! 2 Spacious Units With Soaring Ceilings, Gleaming Hardwood Floors, Wood Trim & Stained Glass Windows. Intelligent Layout With Lots Of Windows For Natural Light. Main Floor Features: 2 Generous Bedrooms, Living Room With Gas Fireplace, Bay Stained Glass Window, Large Dining Room, Upgraded Kitchen With Granite Counter, Backsplash, Stainless Steel Appliances & Pot Lights And Separate Den With Walk-Out To Yard. Upstairs, The Second Unit Includes 3 Bedrooms, Living Room With Bay Window, Wood Fireplace & Walk-Out To Balcony, Large Dining Room & Generous Kitchen With Lots of Storage, Pot Lights & Backsplash. Sitting On A Nicely Sized Lot With 2 Car Parking & 2 Car Detached Garage. Serene Fenced Backyard Includes Huge New Deck (2024). Perfectly Located On Quiet Street In Family Friendly Neighborhood, Steps to Shops, Amenities, Highpark, Trails, Transit, Schools & More. **EXTRAS** Recent Upgrades Main Fl: New Washer/Dryer(23),Dishwasher(23),Fridge(22),New Closet Doors,New Light Fixtures,New Doorhandles,New Washroom Cabinet Doors,New Pot Lights. 2nd Fl:New Dryer, New Microwave. Other: Deck(2024), New Front Eavestrough (id:24801)
Property Details
| MLS® Number | W11888876 |
| Property Type | Single Family |
| Community Name | Roncesvalles |
| Amenities Near By | Park, Public Transit, Schools, Place Of Worship |
| Features | Ravine |
| Parking Space Total | 4 |
| Structure | Deck, Porch |
Building
| Bathroom Total | 2 |
| Bedrooms Above Ground | 5 |
| Bedrooms Below Ground | 1 |
| Bedrooms Total | 6 |
| Amenities | Fireplace(s) |
| Basement Development | Unfinished |
| Basement Features | Walk Out |
| Basement Type | N/a (unfinished) |
| Cooling Type | Wall Unit |
| Exterior Finish | Brick, Aluminum Siding |
| Fireplace Present | Yes |
| Fireplace Total | 2 |
| Flooring Type | Hardwood |
| Foundation Type | Concrete |
| Heating Fuel | Natural Gas |
| Heating Type | Radiant Heat |
| Stories Total | 2 |
| Type | Duplex |
| Utility Water | Municipal Water |
Parking
| Detached Garage |
Land
| Acreage | No |
| Land Amenities | Park, Public Transit, Schools, Place Of Worship |
| Sewer | Sanitary Sewer |
| Size Depth | 154 Ft |
| Size Frontage | 31 Ft |
| Size Irregular | 31 X 154 Ft |
| Size Total Text | 31 X 154 Ft |
Rooms
| Level | Type | Length | Width | Dimensions |
|---|---|---|---|---|
| Second Level | Bedroom 4 | 3.52 m | 2.86 m | 3.52 m x 2.86 m |
| Second Level | Bedroom 5 | 4.64 m | 2.72 m | 4.64 m x 2.72 m |
| Second Level | Living Room | 4.95 m | 4.59 m | 4.95 m x 4.59 m |
| Second Level | Dining Room | 4.97 m | 3.7 m | 4.97 m x 3.7 m |
| Second Level | Kitchen | 3.11 m | 3.7 m | 3.11 m x 3.7 m |
| Second Level | Bedroom 3 | 5.56 m | 2.86 m | 5.56 m x 2.86 m |
| Main Level | Living Room | 4.963 m | 4.87 m | 4.963 m x 4.87 m |
| Main Level | Dining Room | 3.32 m | 4.65 m | 3.32 m x 4.65 m |
| Main Level | Kitchen | 3.32 m | 3.69 m | 3.32 m x 3.69 m |
| Main Level | Primary Bedroom | 4.06 m | 2.65 m | 4.06 m x 2.65 m |
| Main Level | Bedroom 2 | 4.48 m | 2.65 m | 4.48 m x 2.65 m |
| Main Level | Office | 3.8 m | 2.72 m | 3.8 m x 2.72 m |
https://www.realtor.ca/real-estate/27729281/31-hewitt-avenue-toronto-roncesvalles-roncesvalles
Contact Us
Contact us for more information
Jay Jaffari
Broker
(416) 908-5525
www.thejaffariteam.com/
685 Sheppard Ave E #401
Toronto, Ontario M2K 1B6
(416) 494-7653
(416) 494-0016
Jeff Jaffari
Broker
www.thejaffariteam.com
685 Sheppard Ave E #401
Toronto, Ontario M2K 1B6
(416) 494-7653
(416) 494-0016











































