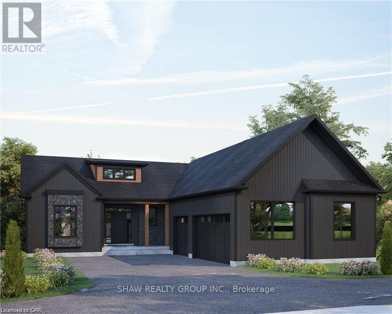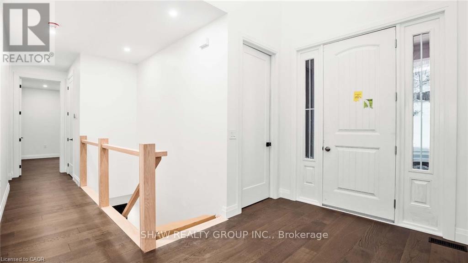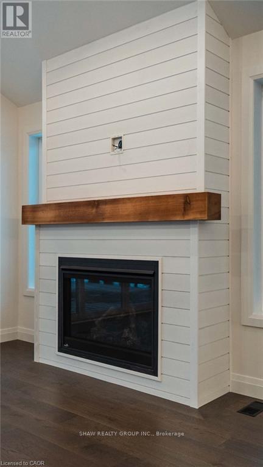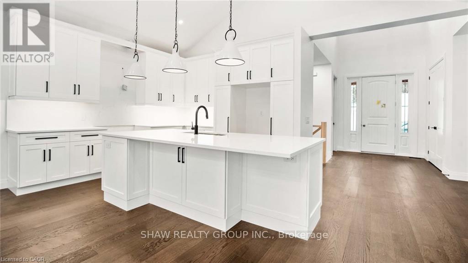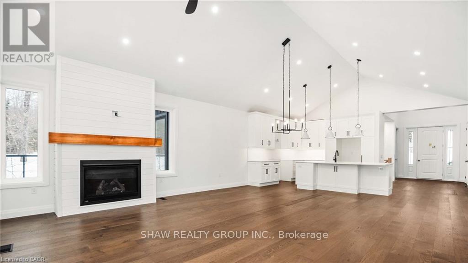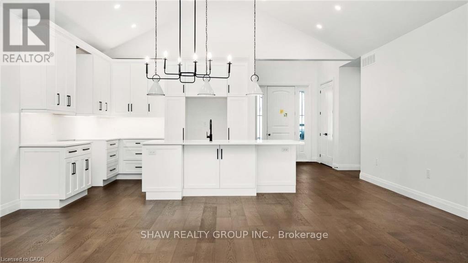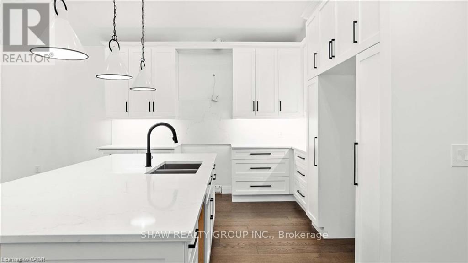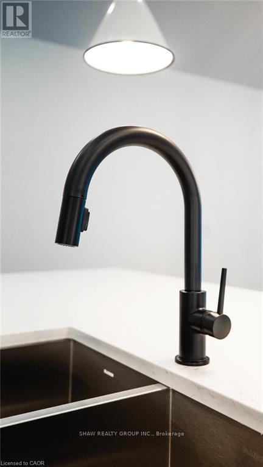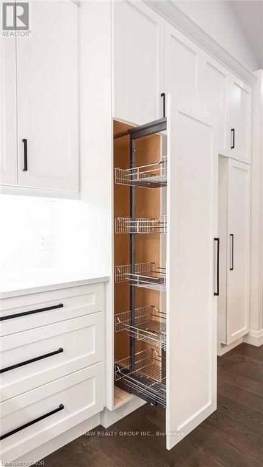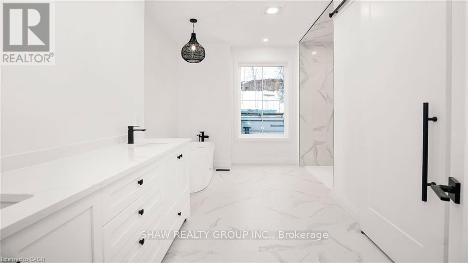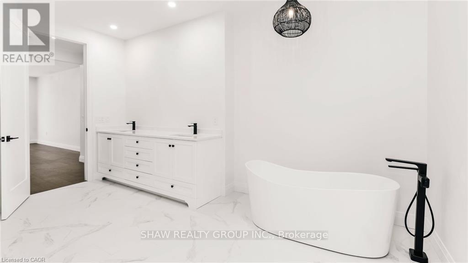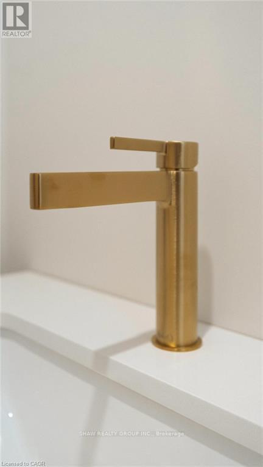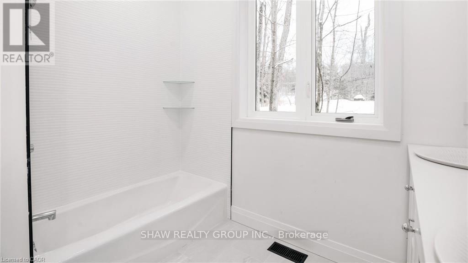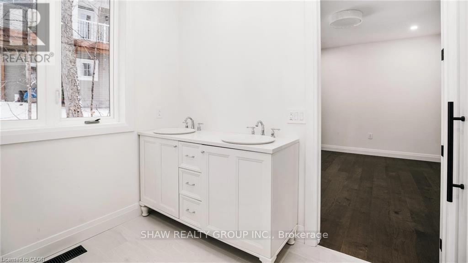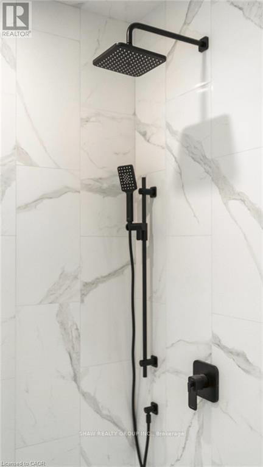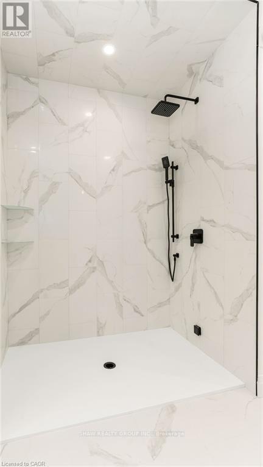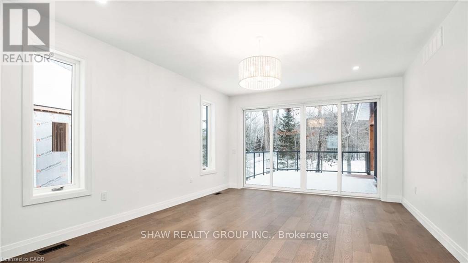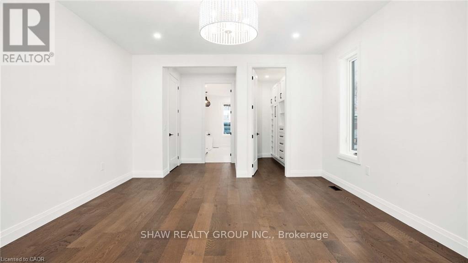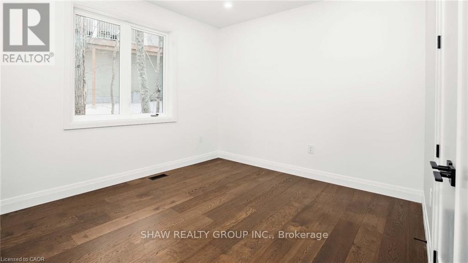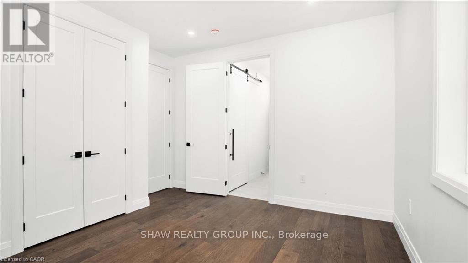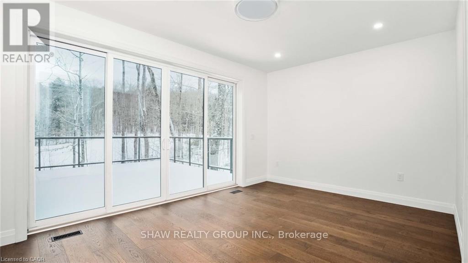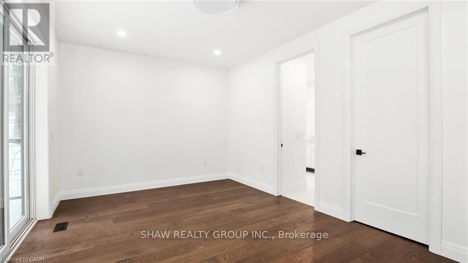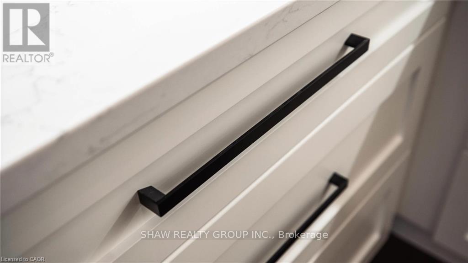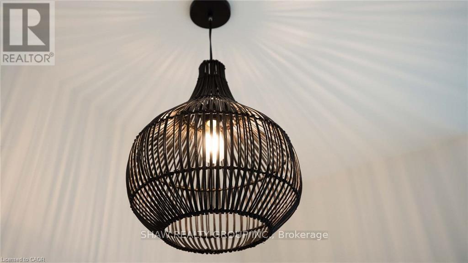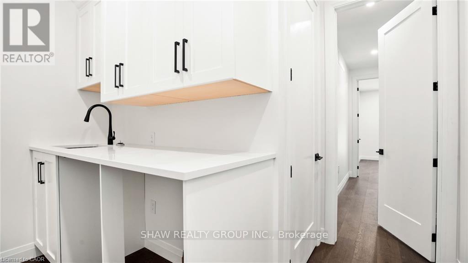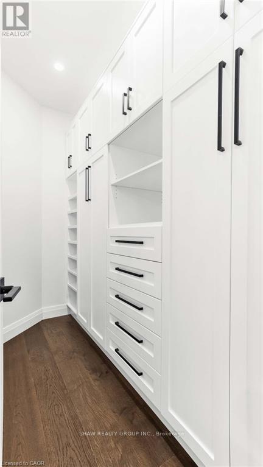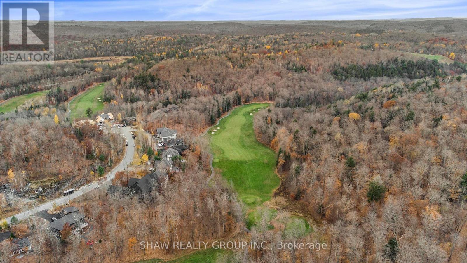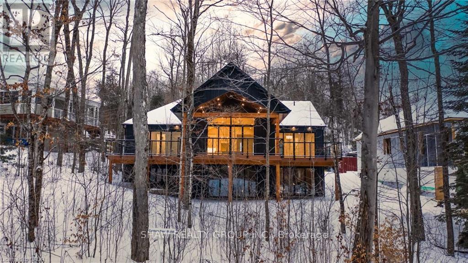31 Glen Eagle Court Huntsville, Ontario P1H 1B1
$1,695,000
TO BE BUILT-FULLY CUSTOMIZABLE (Please note photos are from previous build of the same model)> Luxury 3 bedroom/3 bath custom home situated near Deerhurst Resort Highlands Golf Course just outside of Huntsville! This custom-built home is complete with upscale finishes and a three-car attached garage. Sprawl out and relax on the spacious deck overlooking fantastic views. The main level showcases an open concept living space with a fireplace, a beautifully designed kitchen and a bright sun-filled dining area. The master bedroom is complete with a walk-in closet and 5-piece ensuite with steam shower. The beautifully sized bedrooms have jack and jill privileges to a 4 piece bathroom, and the main floor is complete with a 2-piece powder room and well-sized mud room/laundry. The walkout lower level boasts large windows, in-floor radiant heating, and is ready for your finishing touches! Located minutes away from great shopping, restaurants and amenities in Huntsville. This is a sought-after location where you can enjoy a myriad of recreation activities, close to beaches, boat launches, snowmobile trails, hiking, skiing, snowshoeing and less than 30 minutes to Algonquin Park. MUNICIPAL SERVICED LOTS WITH HIGH SPEED INTERNET. S/F is above and below grade finished. Basement S/F calculations finished at additional cost. (id:24801)
Property Details
| MLS® Number | X12384097 |
| Property Type | Single Family |
| Community Name | Chaffey |
| Parking Space Total | 5 |
Building
| Bathroom Total | 3 |
| Bedrooms Above Ground | 3 |
| Bedrooms Total | 3 |
| Amenities | Fireplace(s) |
| Architectural Style | Bungalow |
| Basement Development | Unfinished |
| Basement Type | N/a (unfinished) |
| Construction Style Attachment | Detached |
| Cooling Type | Central Air Conditioning |
| Exterior Finish | Cedar Siding, Stone |
| Fireplace Present | Yes |
| Foundation Type | Insulated Concrete Forms |
| Half Bath Total | 1 |
| Heating Fuel | Natural Gas |
| Heating Type | Forced Air |
| Stories Total | 1 |
| Size Interior | 3,500 - 5,000 Ft2 |
| Type | House |
| Utility Water | Municipal Water |
Parking
| Attached Garage | |
| Garage |
Land
| Acreage | No |
| Sewer | Sanitary Sewer |
| Zoning Description | Rr1 |
Rooms
| Level | Type | Length | Width | Dimensions |
|---|---|---|---|---|
| Main Level | Bathroom | 4.27 m | 5.54 m | 4.27 m x 5.54 m |
| Main Level | Bedroom | 5.38 m | 3.4 m | 5.38 m x 3.4 m |
| Main Level | Bedroom | 3.35 m | 4.17 m | 3.35 m x 4.17 m |
| Main Level | Kitchen | 3.35 m | 4.17 m | 3.35 m x 4.17 m |
| Main Level | Bedroom | 5.99 m | 3.35 m | 5.99 m x 3.35 m |
| Main Level | Bathroom | 2.2 m | 1.2 m | 2.2 m x 1.2 m |
| Main Level | Laundry Room | 4.27 m | 3.1 m | 4.27 m x 3.1 m |
| Main Level | Bathroom | 4.25 m | 5 m | 4.25 m x 5 m |
https://www.realtor.ca/real-estate/28820707/31-glen-eagle-court-huntsville-chaffey-chaffey
Contact Us
Contact us for more information
Shaw Hasyj
Salesperson
135 George St N Unit 201b
Cambridge, Ontario N1S 5C3
(800) 764-8138
www.shawrealtygroup.com/


