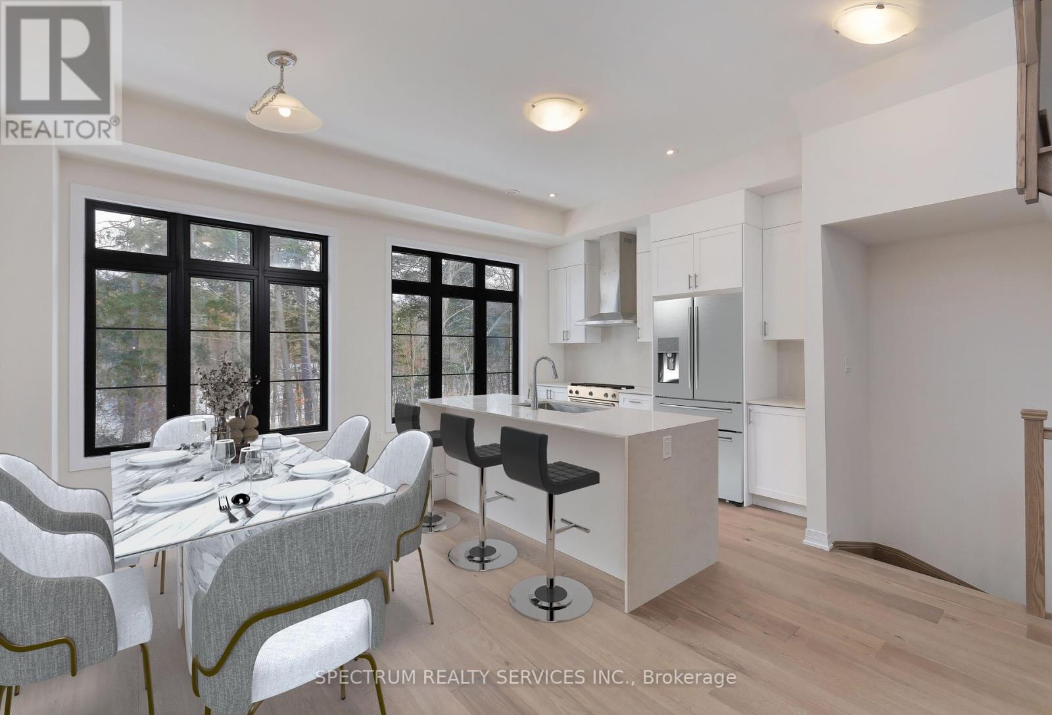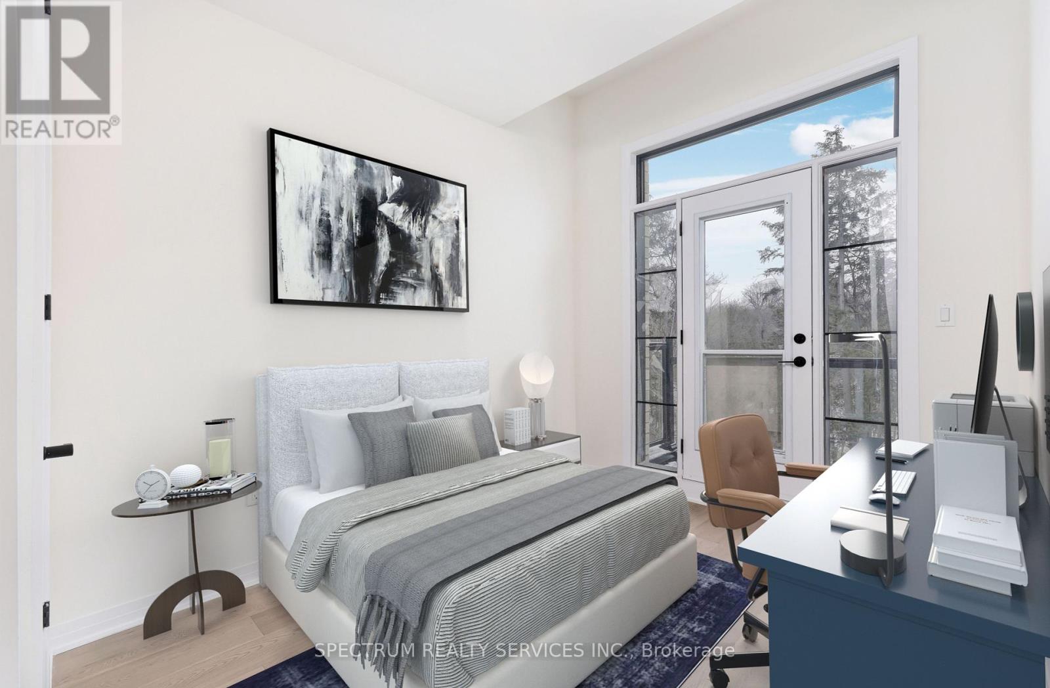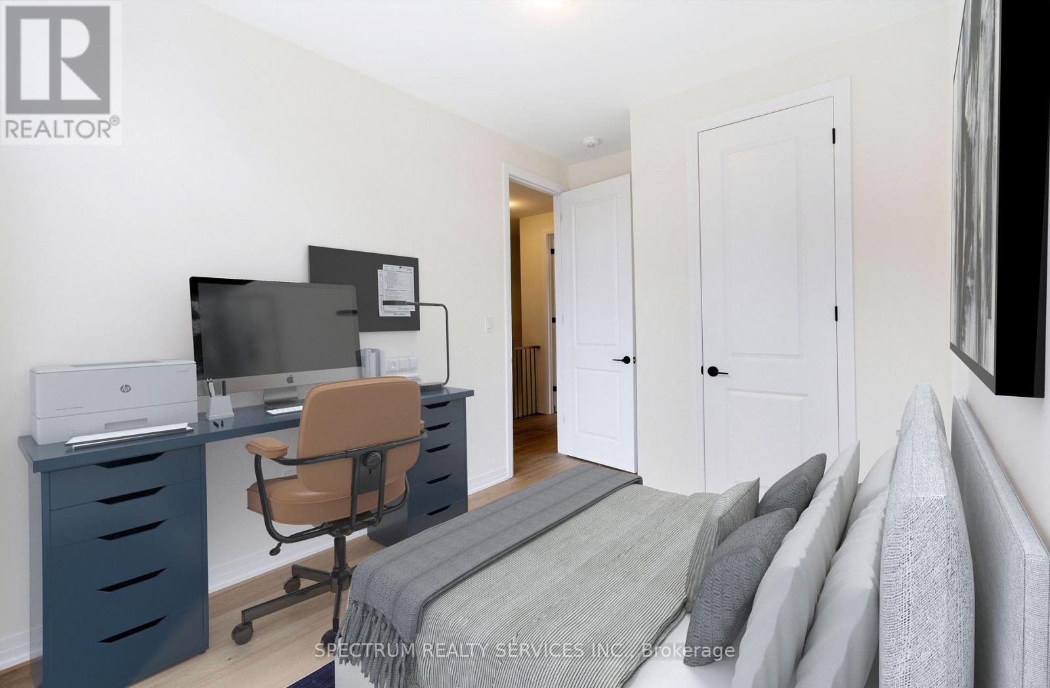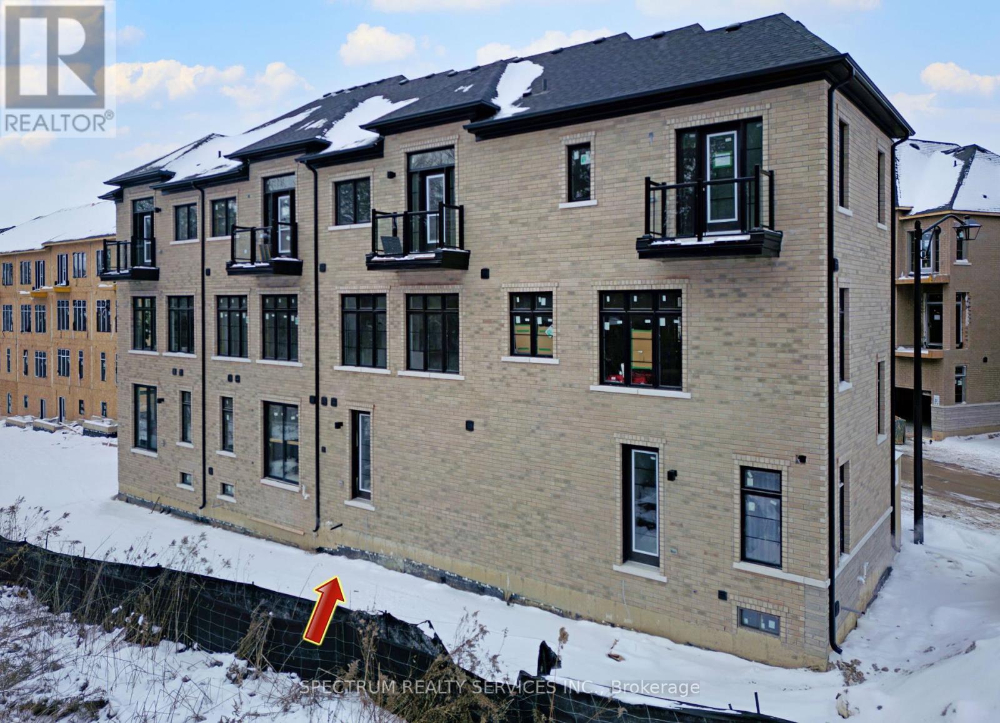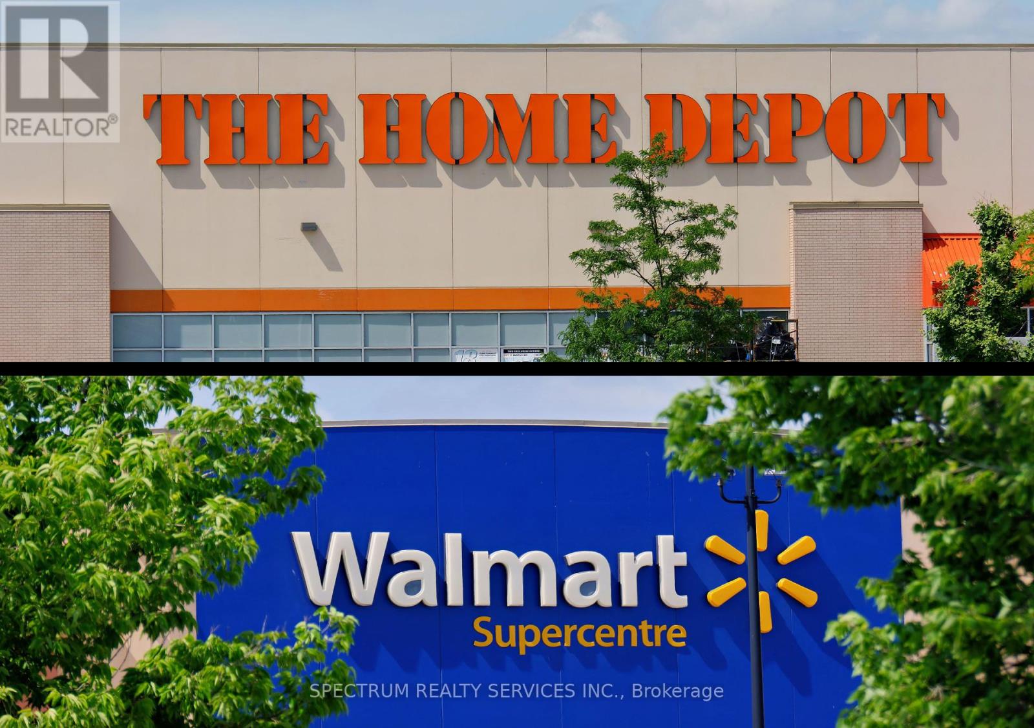31 De La Roche Drive Vaughan, Ontario L4H 5G4
$3,950 Monthly
Escape Condo Living A Home That Feels Like a Retreat!Imagine coming home to a tranquil ravine lot with serene views from two private balconies. This beautifully designed residence offers the perfect alternative to condo living, with 3 bedrooms, 2.5 baths, and an intimate open-concept layout tailored to enhance your lifestyle. ~~ Features You'll Love: Luxurious Finishes: Over $80K invested in upgrades, including hardwood floors, matching staircases, and elegant 8' doors; Sophisticated Design: Smooth ceilings and strategically placed pot lights on the ground level and main living space: Urban Kitchen: A breathtaking waterfall stone island, matching countertops, and backsplash; Outdoor Bliss: Walkout access to a private backyard deck overlooking the peaceful ravine setting; Functional Comfort: Ground-level laundry room with sink, single-car garage with direct home entry, and your own private driveway. ~~ This is your chance to lease a home that blends style, comfort, and nature. Don't miss out schedule your viewing today! **** EXTRAS **** Nestled in a well-appointed community, enjoy a naturally balanced life with nearby walking trails, bike lanes, public transit, retail, schools, & easy access to hwy's 400, 27 & 427. Seize the chance to call this exceptional townhome yours. (id:24801)
Property Details
| MLS® Number | N11935886 |
| Property Type | Single Family |
| Community Name | Vellore Village |
| Parking Space Total | 2 |
Building
| Bathroom Total | 3 |
| Bedrooms Above Ground | 3 |
| Bedrooms Total | 3 |
| Appliances | Water Heater, Dishwasher, Dryer, Refrigerator, Stove, Washer |
| Basement Development | Unfinished |
| Basement Type | N/a (unfinished) |
| Construction Style Attachment | Attached |
| Cooling Type | Central Air Conditioning |
| Exterior Finish | Brick |
| Flooring Type | Ceramic, Hardwood, Concrete |
| Foundation Type | Poured Concrete |
| Half Bath Total | 1 |
| Heating Fuel | Natural Gas |
| Heating Type | Forced Air |
| Stories Total | 3 |
| Size Interior | 1,500 - 2,000 Ft2 |
| Type | Row / Townhouse |
| Utility Water | Municipal Water |
Parking
| Garage |
Land
| Acreage | No |
| Sewer | Sanitary Sewer |
Rooms
| Level | Type | Length | Width | Dimensions |
|---|---|---|---|---|
| Basement | Utility Room | Measurements not available | ||
| Main Level | Great Room | 4.67 m | 3.2 m | 4.67 m x 3.2 m |
| Main Level | Dining Room | 3.51 m | 2.7 m | 3.51 m x 2.7 m |
| Main Level | Kitchen | 3.5 m | 2.7 m | 3.5 m x 2.7 m |
| Main Level | Bathroom | Measurements not available | ||
| Upper Level | Primary Bedroom | 3.66 m | 3.58 m | 3.66 m x 3.58 m |
| Upper Level | Bedroom 2 | 2.84 m | 2.68 m | 2.84 m x 2.68 m |
| Upper Level | Bedroom 3 | 3.14 m | 2.64 m | 3.14 m x 2.64 m |
| Ground Level | Laundry Room | Measurements not available |
Contact Us
Contact us for more information
Giosetta Belperio
Broker
www.realproperty4u.ca/
www.facebook.com/REALPROPERTY4U.CA
twitter.com/giosettab
www.linkedin.com/pub/giosetta-belperio/14/647/b73
8400 Jane St., Unit 9
Concord, Ontario L4K 4L8
(416) 736-6500
(416) 736-9766
www.spectrumrealtyservices.com/











