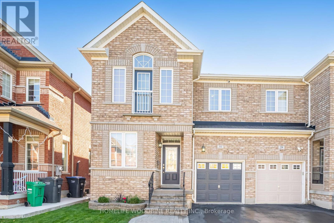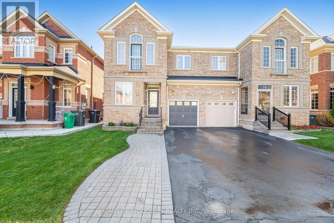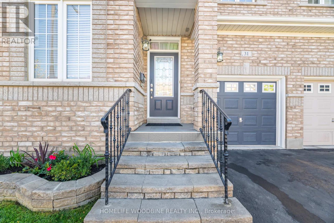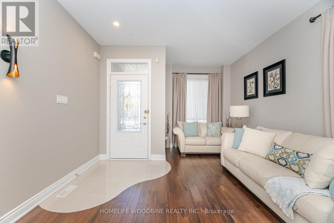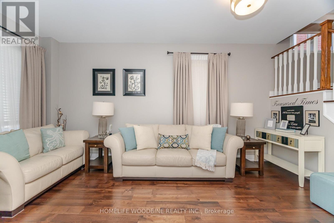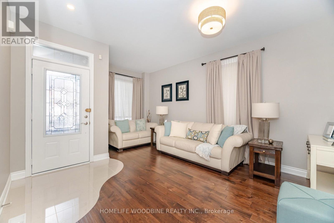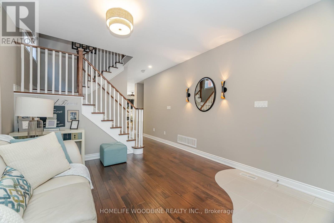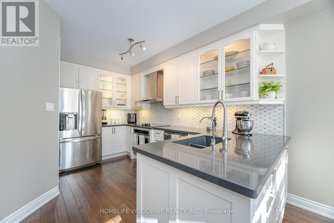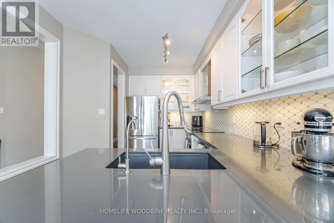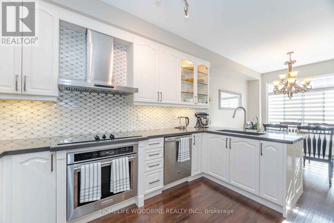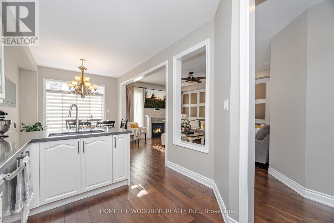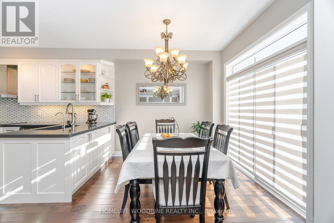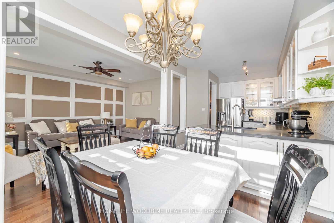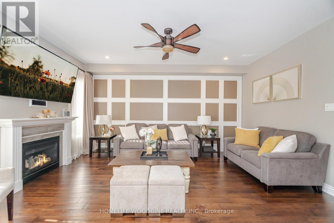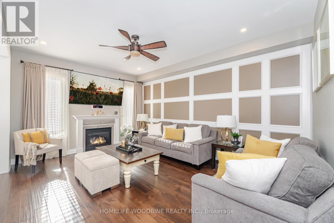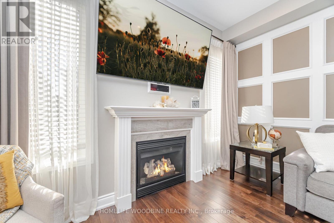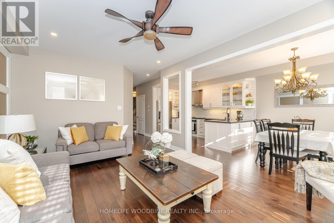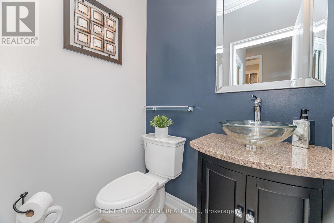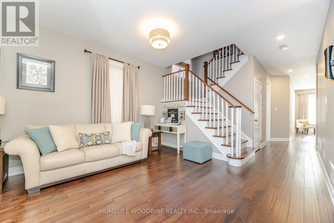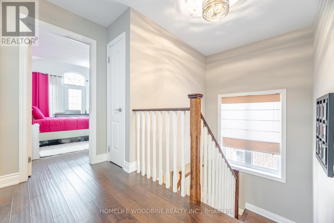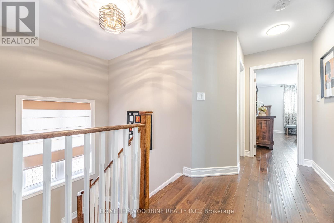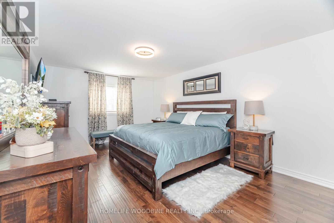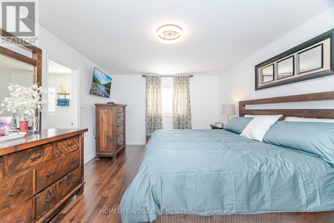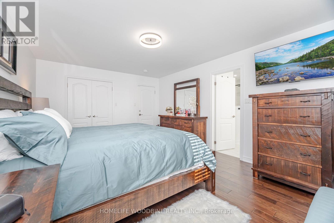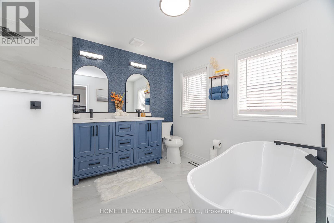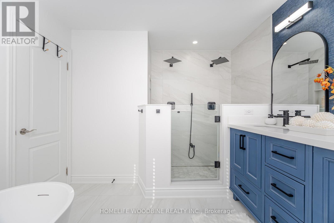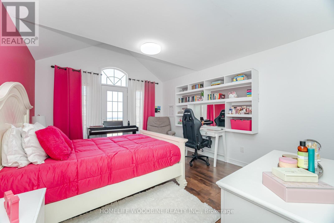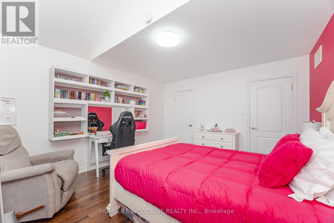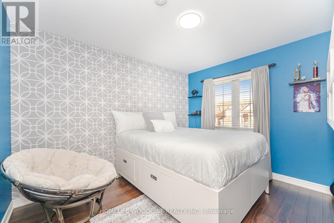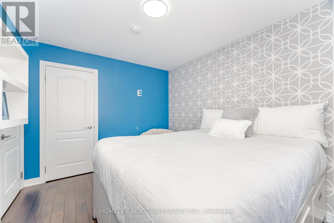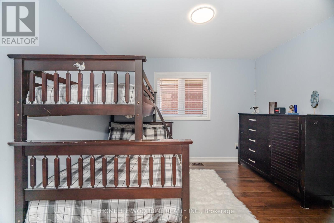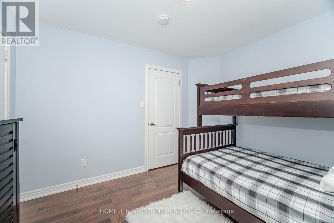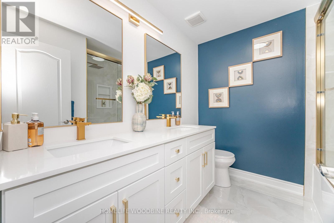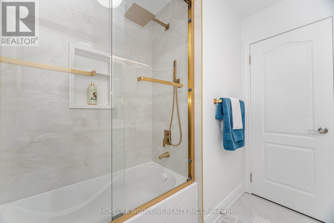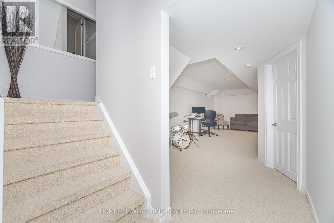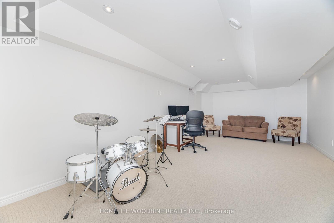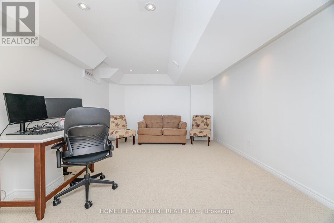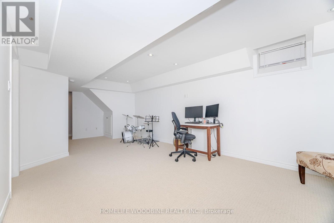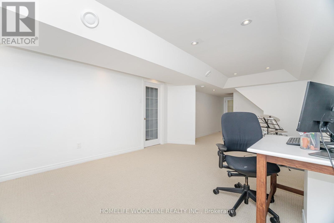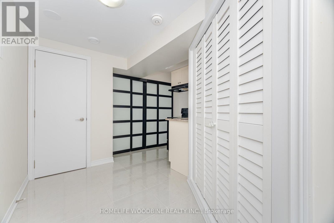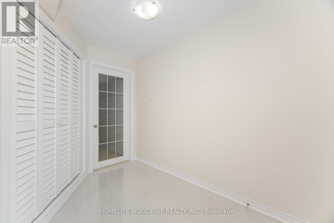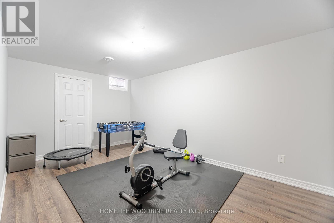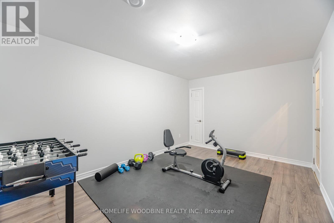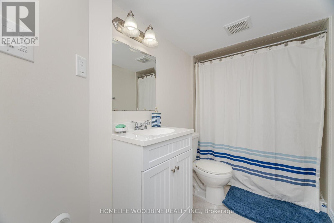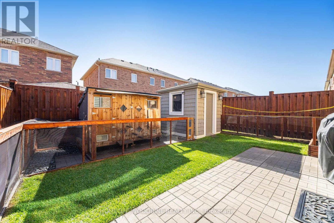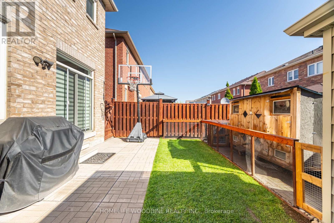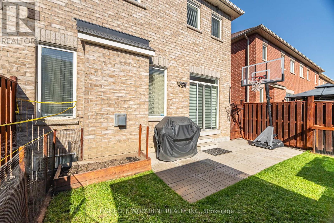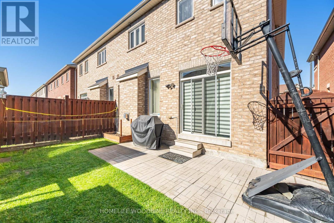31 Boundbrook Drive Brampton, Ontario L7A 0M1
5 Bedroom
4 Bathroom
1,500 - 2,000 ft2
Fireplace
Central Air Conditioning
Forced Air
$999,999
Your search ends here! This stunning 4+1 bedroom, 3.5-bath home is sure to take your breath away. Featuring an open-concept living space with smooth ceilings, gleaming hardwood floors, and beautifully upgraded kitchen and bathrooms. Enjoy a landscaped backyard with sheds, CCTV security cameras, a water filtration system, stainless steel appliances, stylish window coverings, and much more. This home is completely move-in ready-don't miss your chance to make it yours! (id:24801)
Property Details
| MLS® Number | W12480185 |
| Property Type | Single Family |
| Community Name | Northwest Sandalwood Parkway |
| Parking Space Total | 3 |
Building
| Bathroom Total | 4 |
| Bedrooms Above Ground | 4 |
| Bedrooms Below Ground | 1 |
| Bedrooms Total | 5 |
| Appliances | Water Purifier, Water Heater, Cooktop, Dryer, Oven, Washer, Window Coverings, Refrigerator |
| Basement Development | Finished |
| Basement Type | N/a (finished) |
| Construction Style Attachment | Semi-detached |
| Cooling Type | Central Air Conditioning |
| Exterior Finish | Brick |
| Fireplace Present | Yes |
| Flooring Type | Hardwood, Laminate |
| Foundation Type | Poured Concrete |
| Half Bath Total | 1 |
| Heating Fuel | Natural Gas |
| Heating Type | Forced Air |
| Stories Total | 2 |
| Size Interior | 1,500 - 2,000 Ft2 |
| Type | House |
| Utility Water | Municipal Water |
Parking
| Attached Garage | |
| Garage |
Land
| Acreage | No |
| Sewer | Sanitary Sewer |
| Size Depth | 88 Ft ,8 In |
| Size Frontage | 28 Ft ,1 In |
| Size Irregular | 28.1 X 88.7 Ft |
| Size Total Text | 28.1 X 88.7 Ft |
Rooms
| Level | Type | Length | Width | Dimensions |
|---|---|---|---|---|
| Second Level | Primary Bedroom | 5.79 m | 3.84 m | 5.79 m x 3.84 m |
| Second Level | Bedroom 2 | 3.54 m | 3.05 m | 3.54 m x 3.05 m |
| Second Level | Bedroom 3 | 4.39 m | 3.72 m | 4.39 m x 3.72 m |
| Second Level | Bedroom 4 | 4.88 m | 3.66 m | 4.88 m x 3.66 m |
| Basement | Recreational, Games Room | 14.02 m | 3.35 m | 14.02 m x 3.35 m |
| Main Level | Living Room | 5.18 m | 3.72 m | 5.18 m x 3.72 m |
| Main Level | Dining Room | 5.18 m | 3.72 m | 5.18 m x 3.72 m |
| Main Level | Family Room | 4.99 m | 3.84 m | 4.99 m x 3.84 m |
| Main Level | Kitchen | 3.66 m | 2.93 m | 3.66 m x 2.93 m |
| Main Level | Eating Area | 3.35 m | 2.93 m | 3.35 m x 2.93 m |
Contact Us
Contact us for more information
Mark Ridgeway
Salesperson
Homelife Woodbine Realty Inc.
680 Rexdale Blvd Unit 202
Toronto, Ontario M9W 0B5
680 Rexdale Blvd Unit 202
Toronto, Ontario M9W 0B5
(416) 741-4443
(416) 679-0443
www.homelifewoodbine.ca


