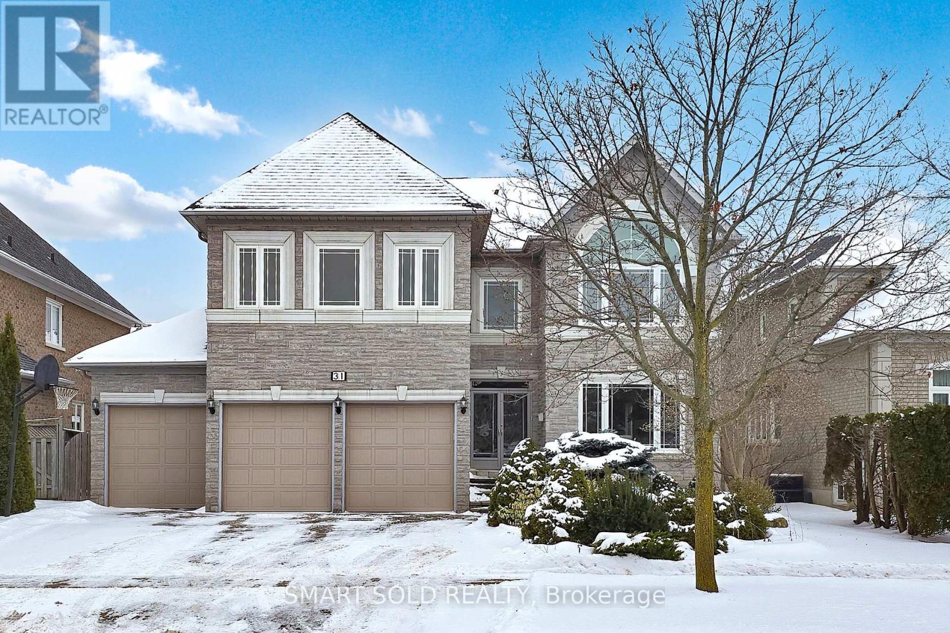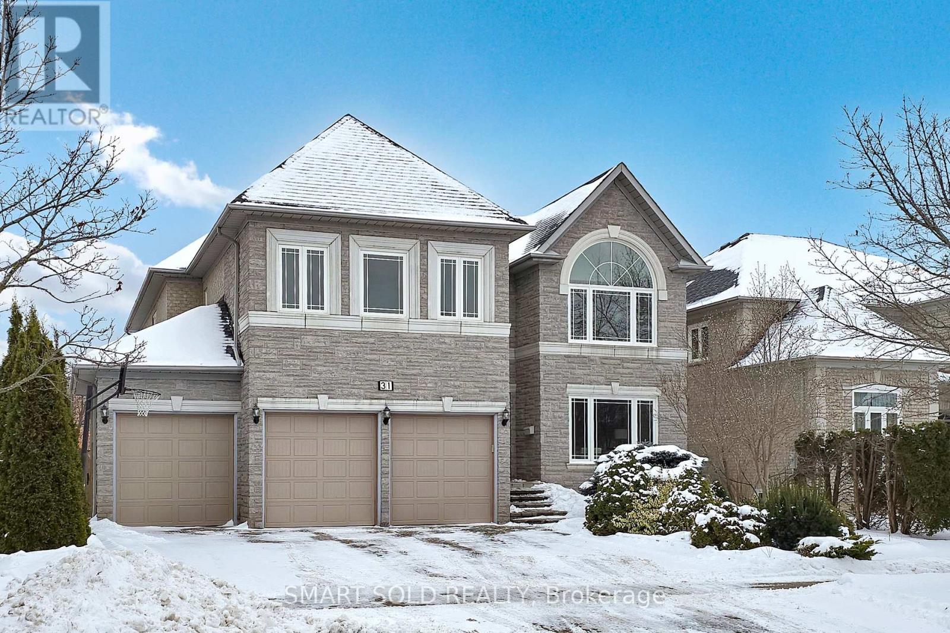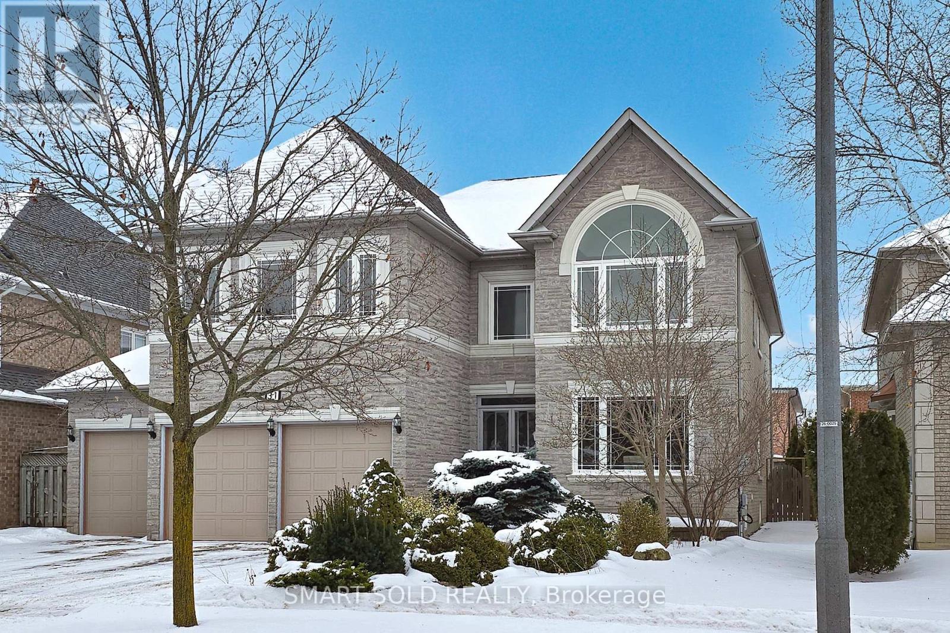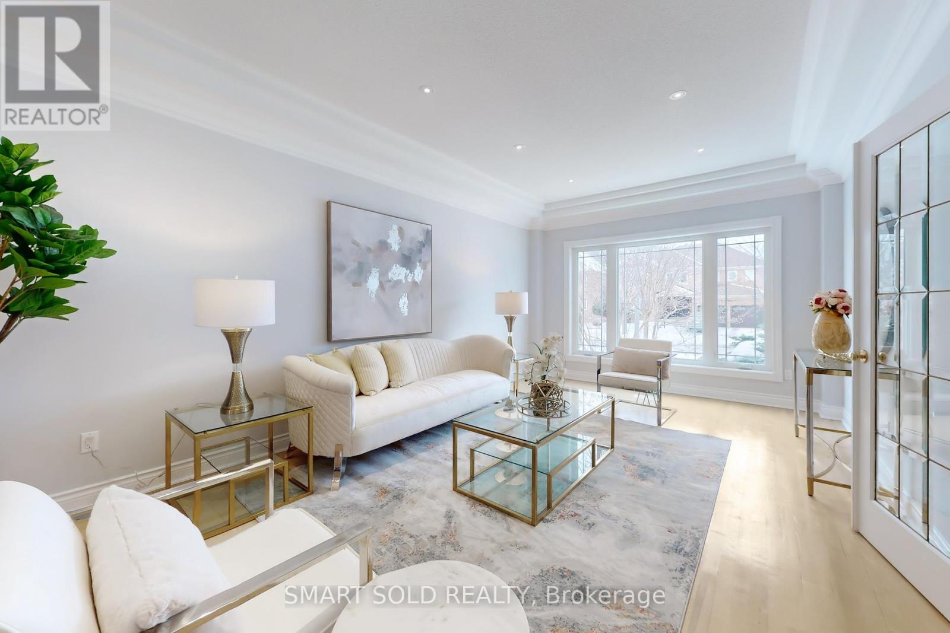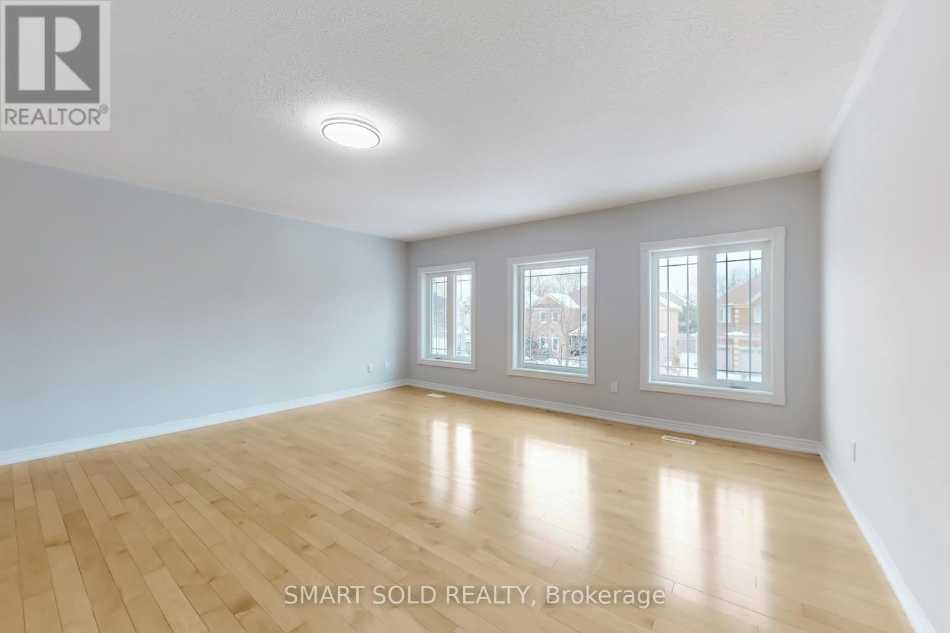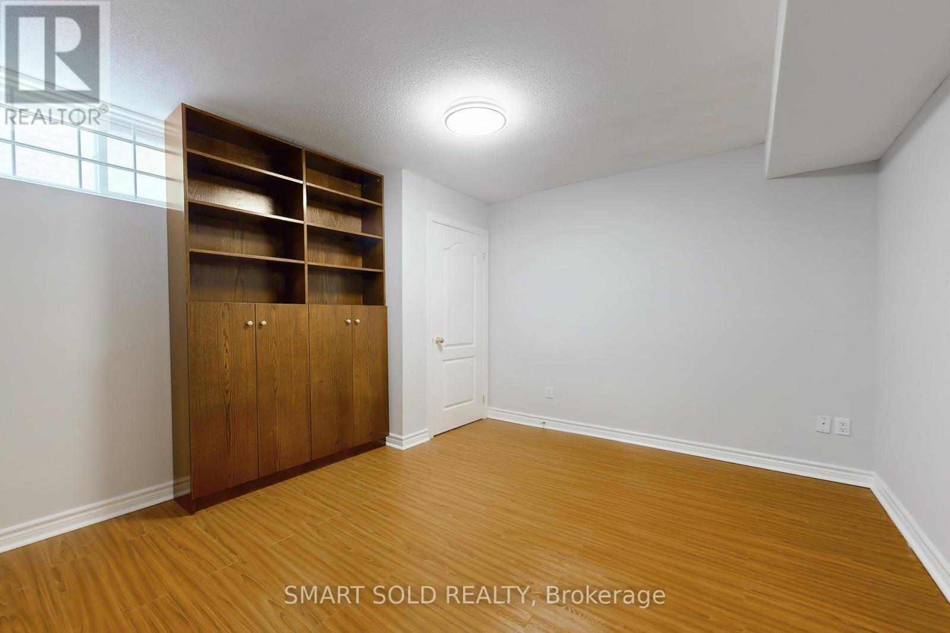31 Black Walnut Crescent Richmond Hill, Ontario L4B 3S3
$2,966,000
Famous Bayview Hunt Club in Richmond Hill! Stunning 3-Car Garage Detached Home with a Stone Front and Elegant Design. Featuring Numerous Upgrades, Hardwood Floors, and Granite Countertops Throughout. Modern Kitchen, Brand-New Primary Bathroom, and Freshly Painted Interior. Open and Functional Layout with 9 Ceilings on the Main Floor and an Impressive 18 Soaring Ceiling with Skylight in the Central Area. Ground Floor Office and Laundry Room with a Service Stair. Abundant Pot Lights and Crown Moulding. Offers 5+2 Bedrooms and 6 Renovated Bathrooms. Finished Basement with a Separate Entrance, Built-in Bar, 2 Additional Bedrooms, a 3-Piece Bathroom, and a Spacious Open Recreation Area. Professionally Landscaped Front and Back Yards. Located in the Top-Ranked York Region School District, within the St. Robert Catholic H.S. Zone. (id:24801)
Open House
This property has open houses!
2:00 pm
Ends at:5:00 pm
2:00 pm
Ends at:5:00 pm
Property Details
| MLS® Number | N11974819 |
| Property Type | Single Family |
| Community Name | Langstaff |
| Parking Space Total | 9 |
Building
| Bathroom Total | 6 |
| Bedrooms Above Ground | 5 |
| Bedrooms Below Ground | 2 |
| Bedrooms Total | 7 |
| Appliances | Dishwasher, Dryer, Refrigerator, Stove, Washer |
| Basement Development | Finished |
| Basement Features | Separate Entrance |
| Basement Type | N/a (finished) |
| Construction Style Attachment | Detached |
| Cooling Type | Central Air Conditioning |
| Exterior Finish | Brick, Stone |
| Fireplace Present | Yes |
| Flooring Type | Hardwood, Laminate |
| Foundation Type | Concrete |
| Half Bath Total | 1 |
| Heating Fuel | Natural Gas |
| Heating Type | Forced Air |
| Stories Total | 2 |
| Size Interior | 3,500 - 5,000 Ft2 |
| Type | House |
| Utility Water | Municipal Water |
Parking
| Attached Garage | |
| Garage |
Land
| Acreage | No |
| Sewer | Sanitary Sewer |
| Size Depth | 114 Ft ,9 In |
| Size Frontage | 59 Ft ,1 In |
| Size Irregular | 59.1 X 114.8 Ft |
| Size Total Text | 59.1 X 114.8 Ft |
Rooms
| Level | Type | Length | Width | Dimensions |
|---|---|---|---|---|
| Second Level | Bedroom 4 | 4.61 m | 3.64 m | 4.61 m x 3.64 m |
| Second Level | Bedroom 5 | 4.64 m | 4.64 m | 4.64 m x 4.64 m |
| Second Level | Primary Bedroom | 8.75 m | 4.56 m | 8.75 m x 4.56 m |
| Second Level | Bedroom 2 | 4.4 m | 4.14 m | 4.4 m x 4.14 m |
| Second Level | Bedroom 3 | 3.92 m | 3.9 m | 3.92 m x 3.9 m |
| Basement | Recreational, Games Room | Measurements not available | ||
| Ground Level | Living Room | 5.73 m | 3.66 m | 5.73 m x 3.66 m |
| Ground Level | Dining Room | 5.3 m | 4.08 m | 5.3 m x 4.08 m |
| Ground Level | Family Room | 5.3 m | 4.1 m | 5.3 m x 4.1 m |
| Ground Level | Library | 4.09 m | 3.3 m | 4.09 m x 3.3 m |
| Ground Level | Kitchen | 3.4 m | 2.9 m | 3.4 m x 2.9 m |
| Ground Level | Eating Area | 4.6 m | 3.46 m | 4.6 m x 3.46 m |
Contact Us
Contact us for more information
Shanna Lu
Broker
275 Renfrew Dr Unit 209
Markham, Ontario L3R 0C8
(647) 564-4990
(365) 887-5300


