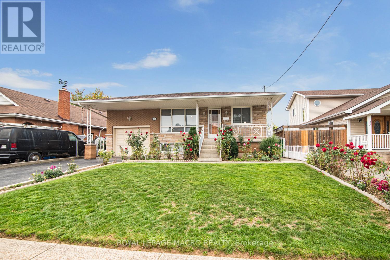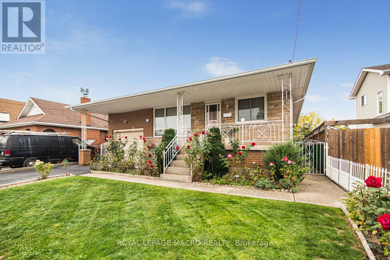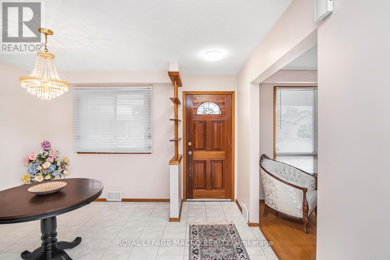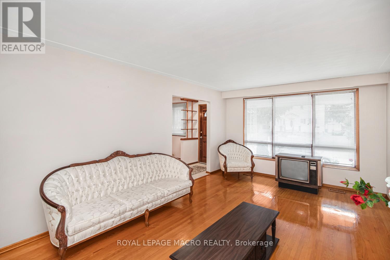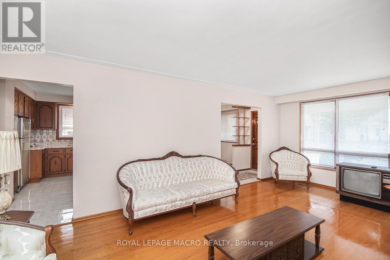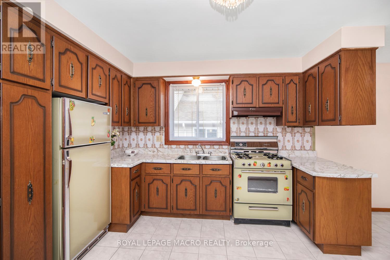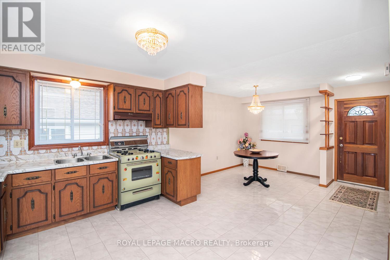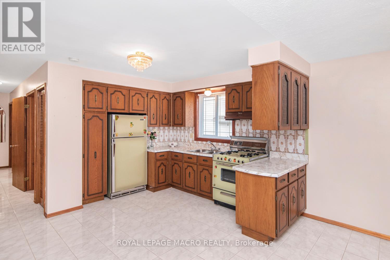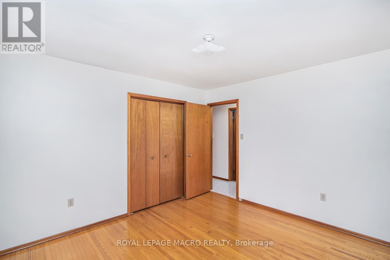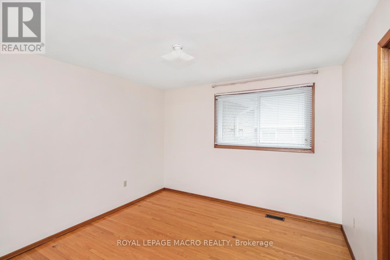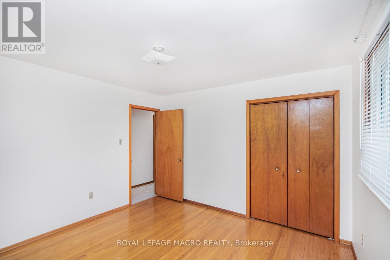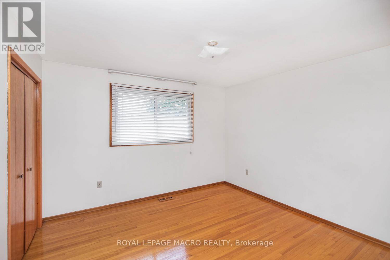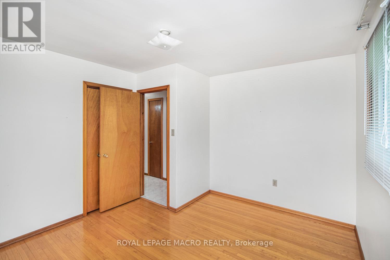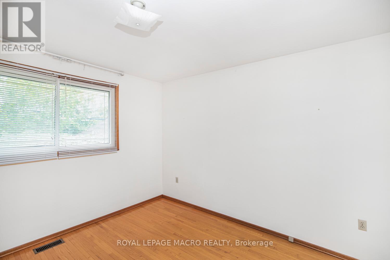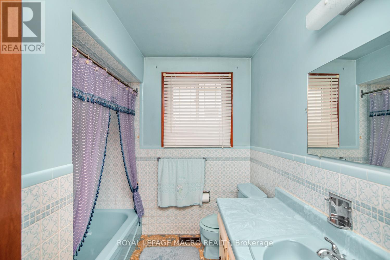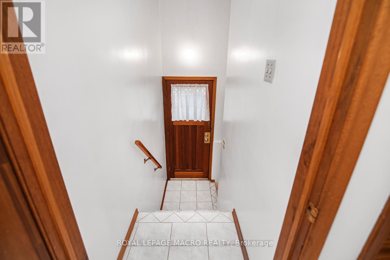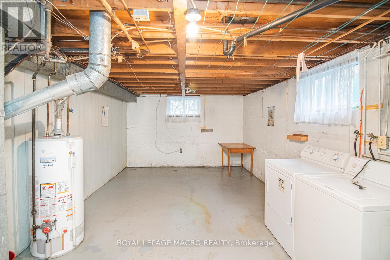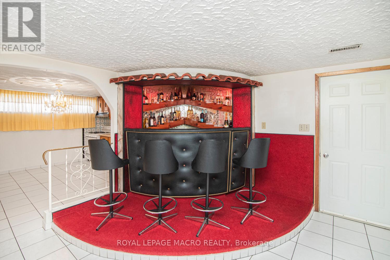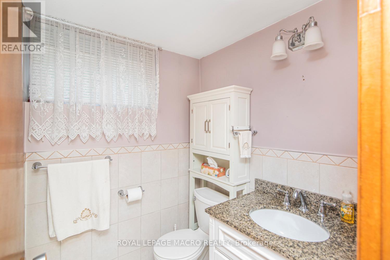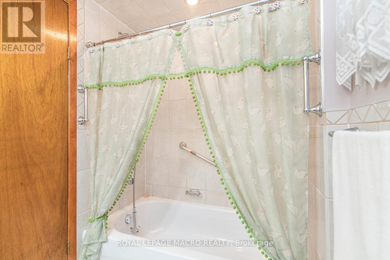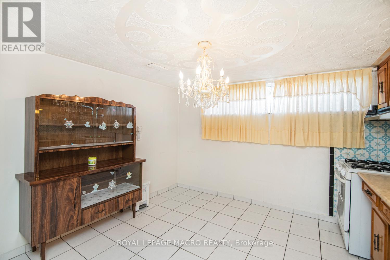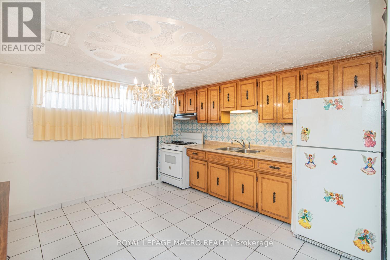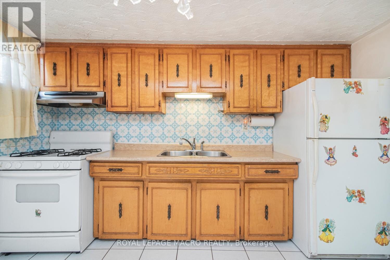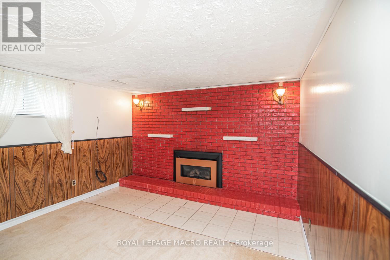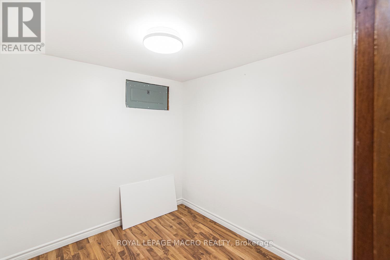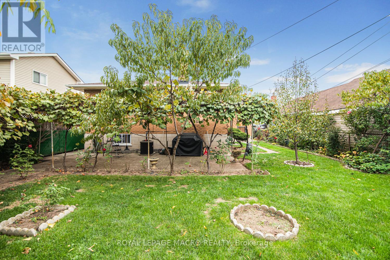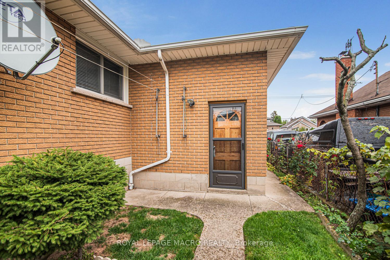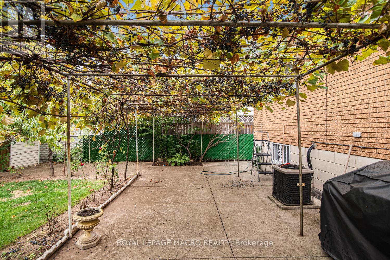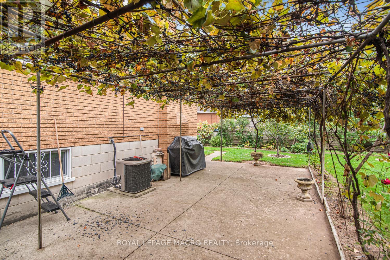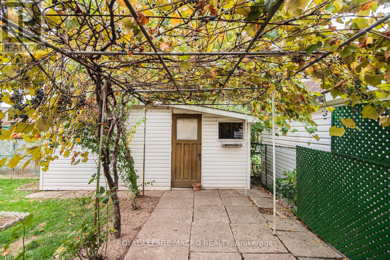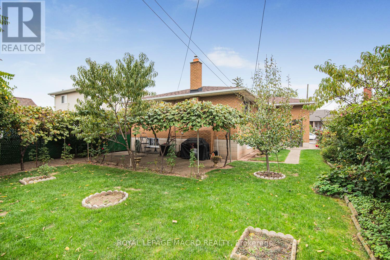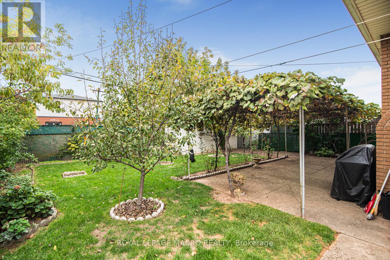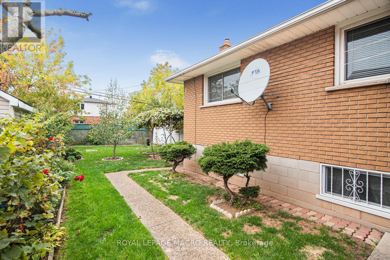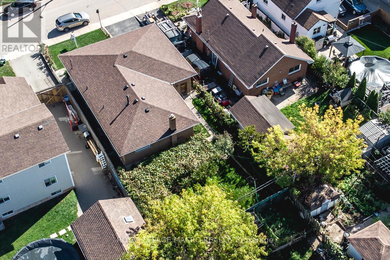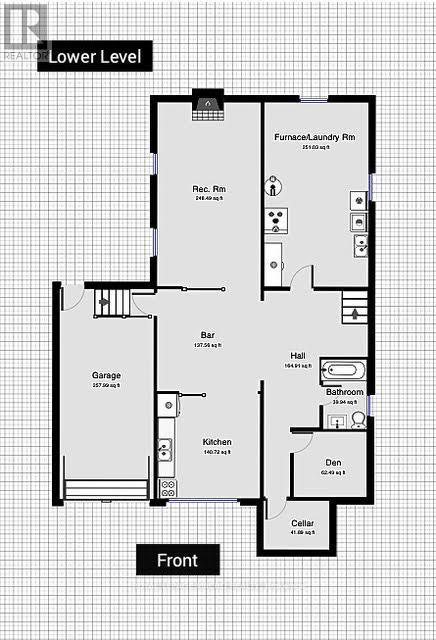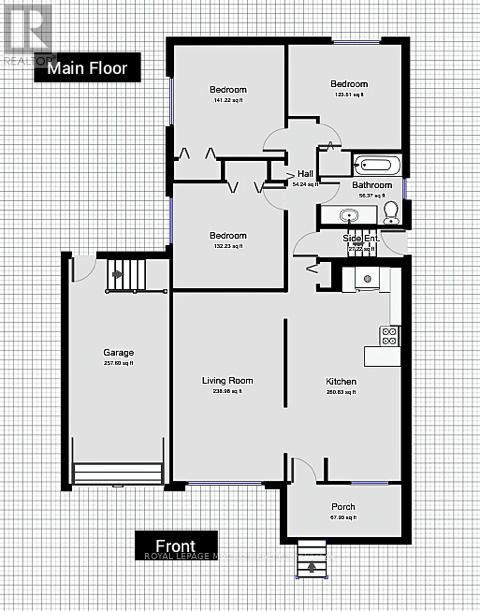31 Adair Avenue N Hamilton, Ontario L8H 6A5
$739,900
Welcome to 31 Adair Ave North, Well maintained bungalow in desirable east Hamilton! This charming 3 bedroom, 2 bathroom, 2 kitchen bungalow offers1,248 sq ft with a bath room and kitchen in the basement and two separate entrances great for in laws or extra income. In a fantastic location. Key feature: updated windows and roof for enhanced energy efficiency, Prime location-close to the Red Hill Expressway, schools, shopping, bus routes, and more! Don't miss this incredible opportunity.REALTOR: (id:24801)
Property Details
| MLS® Number | X12468148 |
| Property Type | Single Family |
| Community Name | McQuesten |
| Equipment Type | Water Heater |
| Features | Flat Site |
| Parking Space Total | 3 |
| Rental Equipment Type | Water Heater |
| Structure | Patio(s), Porch |
Building
| Bathroom Total | 2 |
| Bedrooms Above Ground | 3 |
| Bedrooms Below Ground | 1 |
| Bedrooms Total | 4 |
| Age | 31 To 50 Years |
| Amenities | Fireplace(s) |
| Appliances | Garage Door Opener Remote(s), Water Heater, Water Meter, Freezer, Two Stoves, Two Refrigerators |
| Architectural Style | Bungalow |
| Basement Development | Finished |
| Basement Type | Full (finished) |
| Construction Style Attachment | Detached |
| Cooling Type | Central Air Conditioning |
| Exterior Finish | Brick |
| Fireplace Present | Yes |
| Fireplace Total | 1 |
| Fireplace Type | Insert |
| Foundation Type | Block |
| Heating Fuel | Natural Gas |
| Heating Type | Forced Air |
| Stories Total | 1 |
| Size Interior | 1,100 - 1,500 Ft2 |
| Type | House |
| Utility Water | Municipal Water |
Parking
| Attached Garage | |
| Garage |
Land
| Acreage | No |
| Landscape Features | Landscaped |
| Sewer | Sanitary Sewer |
| Size Depth | 105 Ft |
| Size Frontage | 45 Ft |
| Size Irregular | 45 X 105 Ft |
| Size Total Text | 45 X 105 Ft |
Rooms
| Level | Type | Length | Width | Dimensions |
|---|---|---|---|---|
| Basement | Recreational, Games Room | 3.68 m | 3.1 m | 3.68 m x 3.1 m |
| Basement | Living Room | 6.38 m | 3.61 m | 6.38 m x 3.61 m |
| Basement | Kitchen | 3.63 m | 3.66 m | 3.63 m x 3.66 m |
| Basement | Bedroom | 2.49 m | 2.26 m | 2.49 m x 2.26 m |
| Main Level | Living Room | 6.17 m | 3.61 m | 6.17 m x 3.61 m |
| Main Level | Dining Room | 3.68 m | 3.3 m | 3.68 m x 3.3 m |
| Main Level | Kitchen | 3.25 m | 3.68 m | 3.25 m x 3.68 m |
| Main Level | Bedroom | 3.63 m | 3.4 m | 3.63 m x 3.4 m |
| Main Level | Bedroom 2 | 3.63 m | 3.66 m | 3.63 m x 3.66 m |
| Main Level | Bedroom 3 | 3.68 m | 3.38 m | 3.68 m x 3.38 m |
https://www.realtor.ca/real-estate/29002265/31-adair-avenue-n-hamilton-mcquesten-mcquesten
Contact Us
Contact us for more information
Mario Carvalho
Salesperson
2247 Rymal Rd E #250b
Stoney Creek, Ontario L8J 2V8
(905) 574-3038
(905) 574-8333


