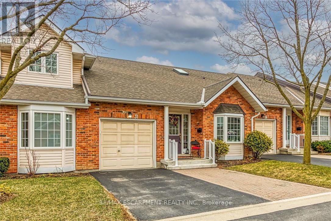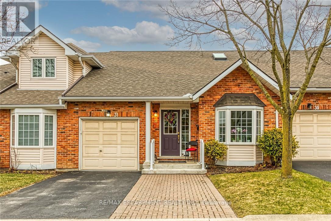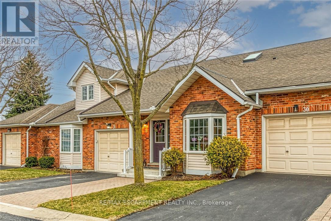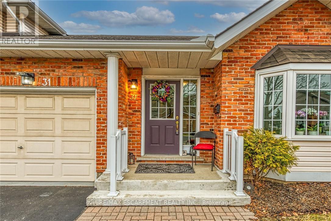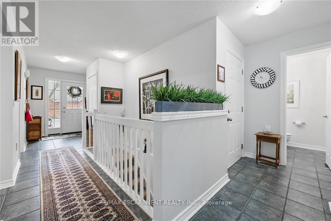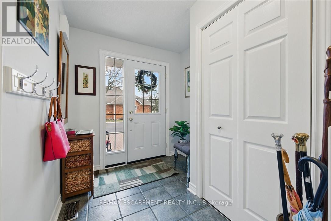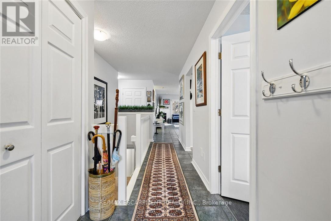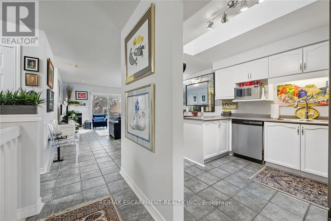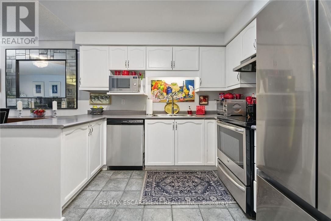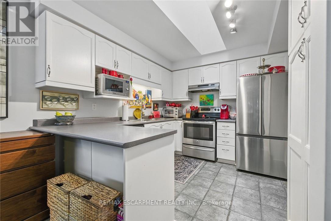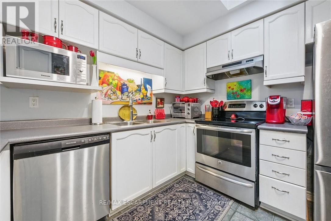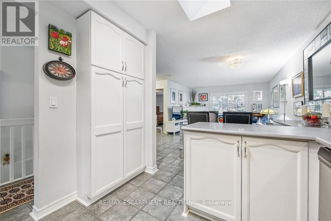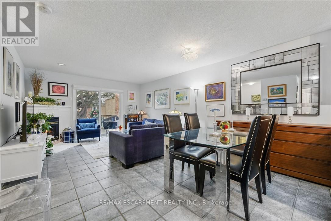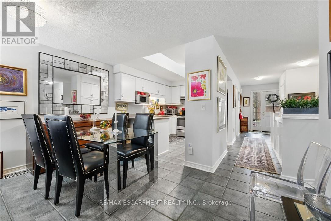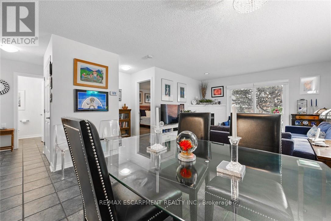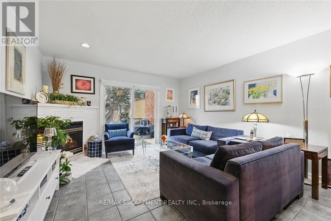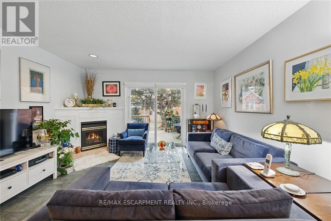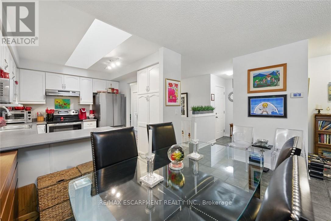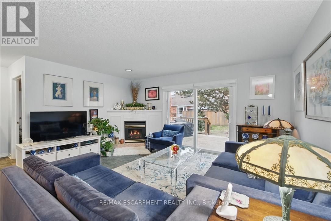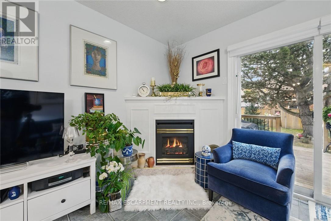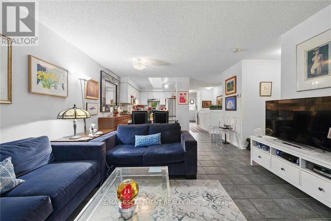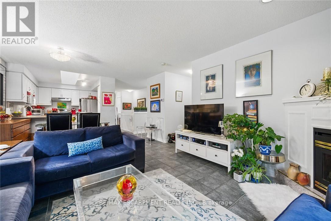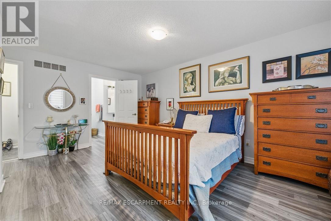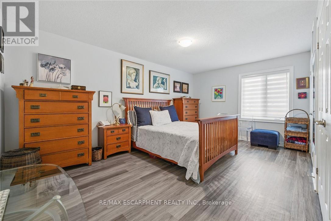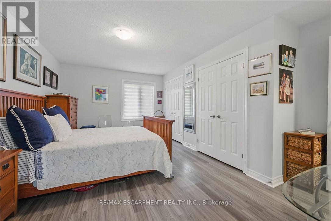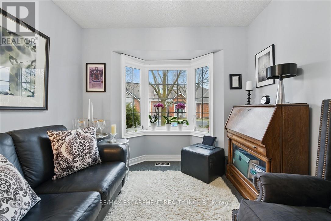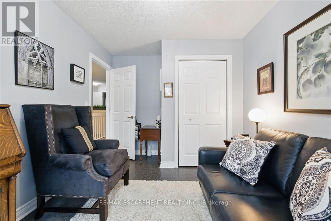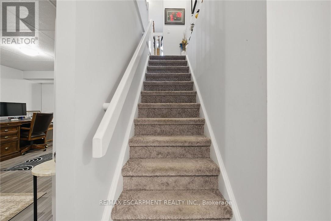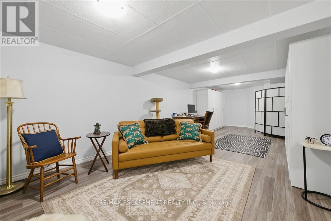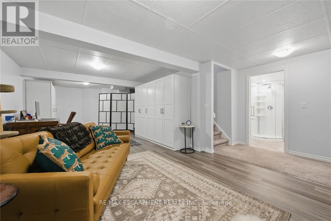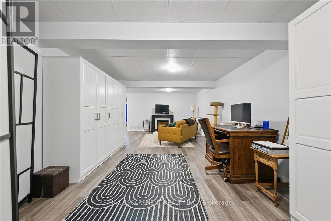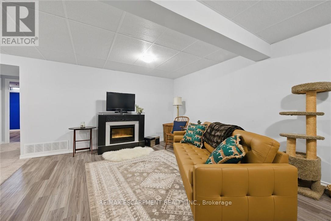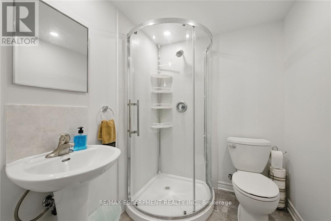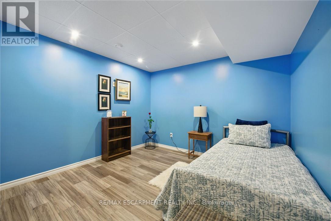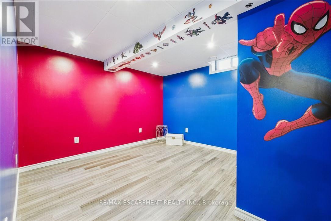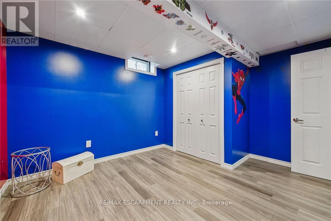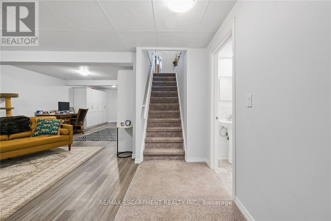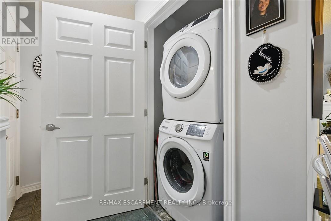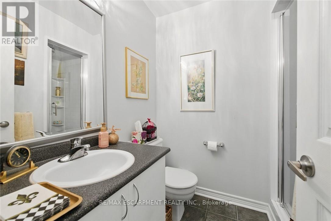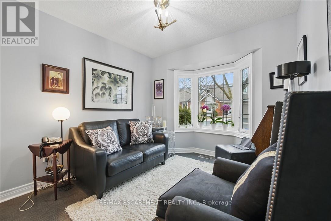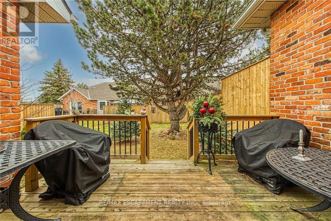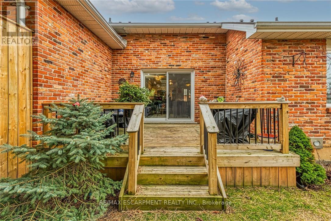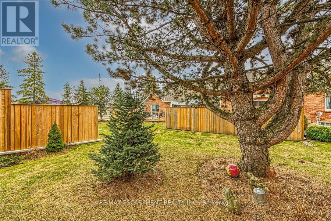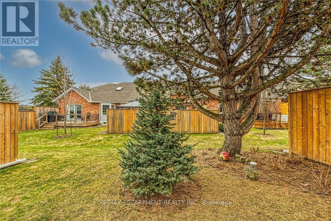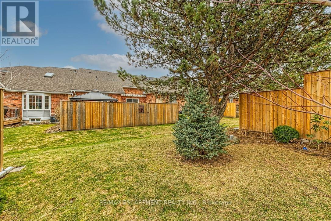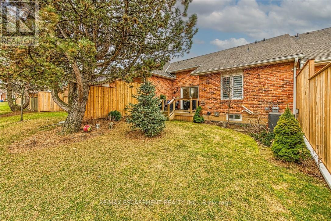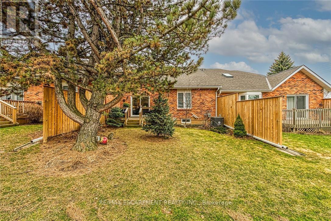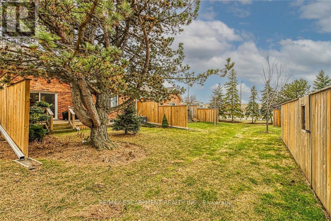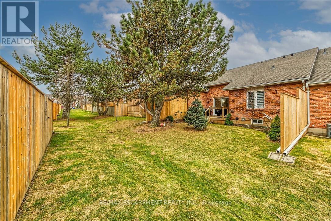31 - 810 Golf Links Road Hamilton, Ontario L9K 1J7
$644,900Maintenance, Water, Common Area Maintenance, Insurance
$590 Monthly
Maintenance, Water, Common Area Maintenance, Insurance
$590 MonthlyAmazing Bungalow townhouse in Ancaster. Shopping, groceries, restaurants steps away. Open Concept. Spacious unit with completely finished basement. Huge rec-room with loads of custom storage (can be moved), Bedroom and bonus room which would be a great office, exercise room or hobby area. Cozy electric fireplace and a newer 3 pc bath. Ideal area for overnight guests or family. Newer fridge & new dishwasher. Gas fireplace in the living room area. Doors open onto a newer deck with lots of privacy. The primary bedroom can accommodate a king bed and has 2 large cupboards. Ensuite has a tub/shower area. There is a 3rd bathroom (3 pc) and a den or 2nd bedroom on the main level. Very bright & cheerful. Laundry on the main level. The garage can house a car, and lots of visitor parking also. Great, well maintained complex. Condo fees are reasonable. (id:24801)
Property Details
| MLS® Number | X12192220 |
| Property Type | Single Family |
| Community Name | Ancaster |
| Community Features | Pets Allowed With Restrictions |
| Features | Level Lot, Flat Site, In Suite Laundry |
| Parking Space Total | 2 |
| Structure | Deck |
Building
| Bathroom Total | 3 |
| Bedrooms Above Ground | 2 |
| Bedrooms Below Ground | 2 |
| Bedrooms Total | 4 |
| Age | 31 To 50 Years |
| Amenities | Visitor Parking, Fireplace(s) |
| Appliances | Garage Door Opener Remote(s), Water Heater - Tankless, Water Heater, Blinds, Dishwasher, Dryer, Stove, Washer, Refrigerator |
| Architectural Style | Bungalow |
| Basement Development | Partially Finished |
| Basement Type | N/a (partially Finished) |
| Cooling Type | Central Air Conditioning |
| Exterior Finish | Brick |
| Fire Protection | Smoke Detectors |
| Fireplace Present | Yes |
| Fireplace Total | 1 |
| Foundation Type | Poured Concrete |
| Heating Fuel | Natural Gas |
| Heating Type | Forced Air |
| Stories Total | 1 |
| Size Interior | 1,000 - 1,199 Ft2 |
| Type | Row / Townhouse |
Parking
| Attached Garage | |
| Garage | |
| Inside Entry |
Land
| Acreage | No |
| Zoning Description | Rms-351 |
Rooms
| Level | Type | Length | Width | Dimensions |
|---|---|---|---|---|
| Basement | Recreational, Games Room | 4.87 m | 9.4 m | 4.87 m x 9.4 m |
| Basement | Bathroom | 1.85 m | 1.85 m | 1.85 m x 1.85 m |
| Basement | Den | 4.05 m | 3.23 m | 4.05 m x 3.23 m |
| Basement | Bedroom 3 | 3.68 m | 3.5 m | 3.68 m x 3.5 m |
| Main Level | Kitchen | 2.8 m | 3.13 m | 2.8 m x 3.13 m |
| Main Level | Laundry Room | Measurements not available | ||
| Main Level | Living Room | 3.96 m | 3.74 m | 3.96 m x 3.74 m |
| Main Level | Dining Room | 3.96 m | 2.43 m | 3.96 m x 2.43 m |
| Main Level | Bathroom | 1.76 m | 2.37 m | 1.76 m x 2.37 m |
| Main Level | Primary Bedroom | 3.38 m | 5.12 m | 3.38 m x 5.12 m |
| Main Level | Bathroom | 2.46 m | 1.85 m | 2.46 m x 1.85 m |
| Main Level | Bedroom 2 | 2.8 m | 3.68 m | 2.8 m x 3.68 m |
https://www.realtor.ca/real-estate/28408521/31-810-golf-links-road-hamilton-ancaster-ancaster
Contact Us
Contact us for more information
Conrad Guy Zurini
Broker of Record
www.remaxescarpment.com/
2180 Itabashi Way #4b
Burlington, Ontario L7M 5A5
(905) 639-7676
(905) 681-9908
www.remaxescarpment.com/


