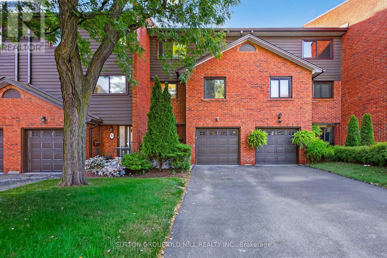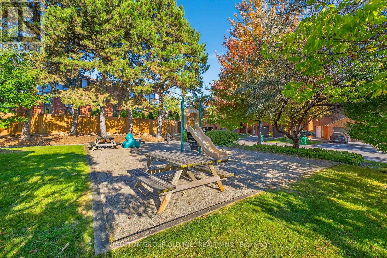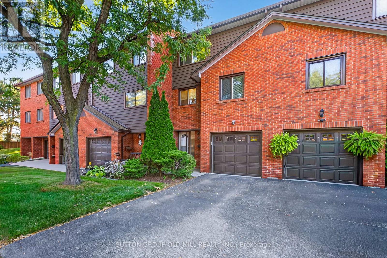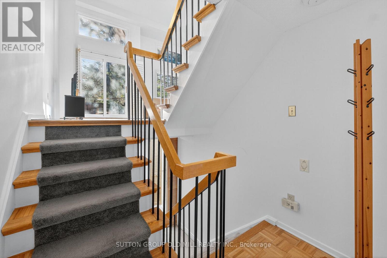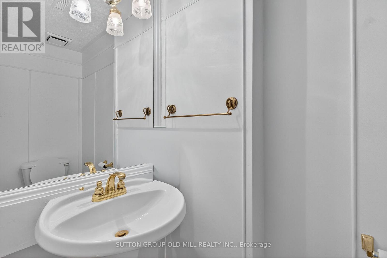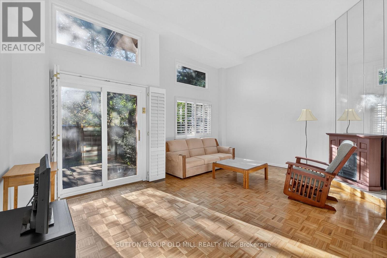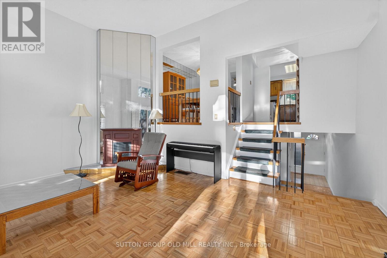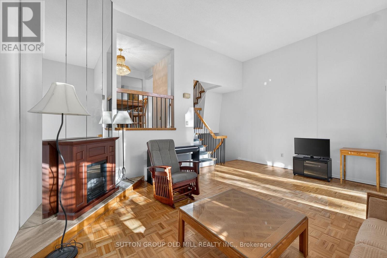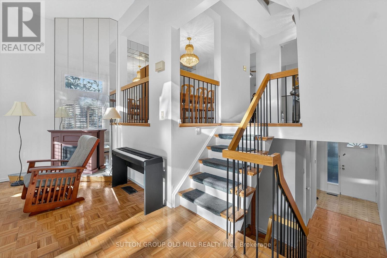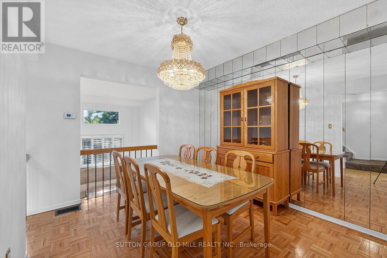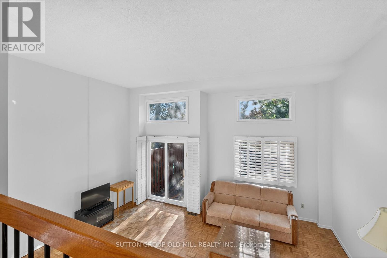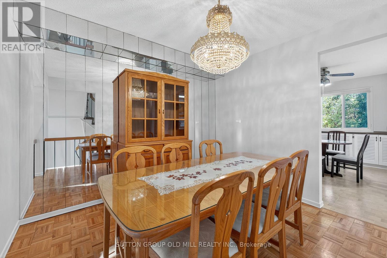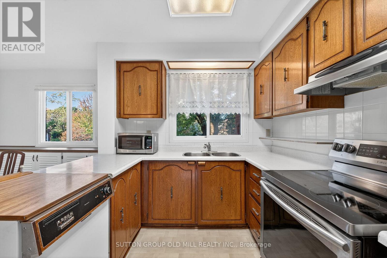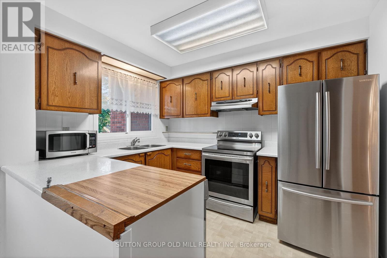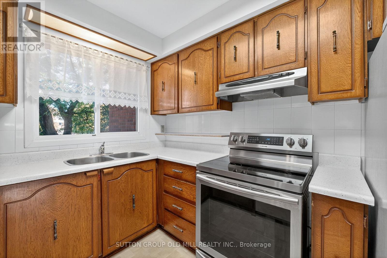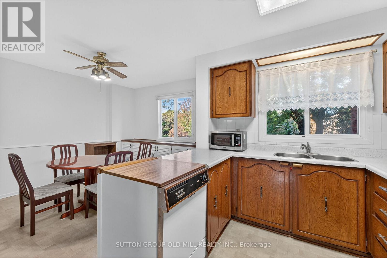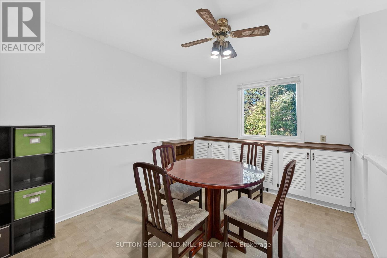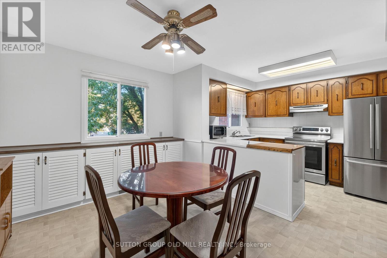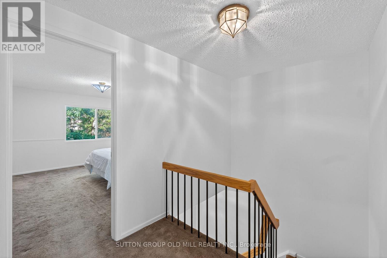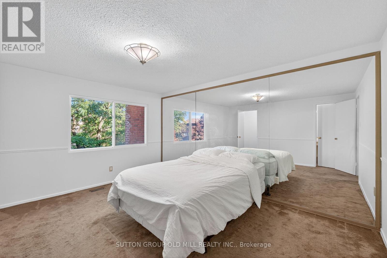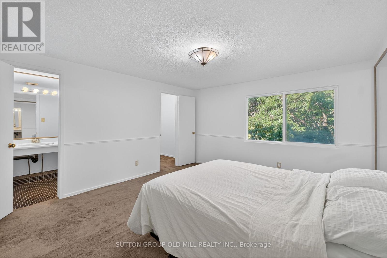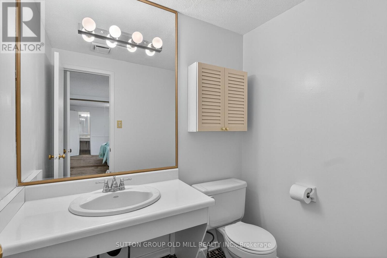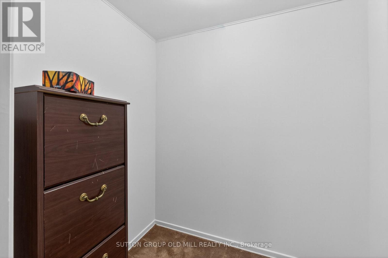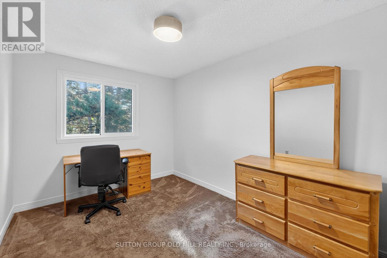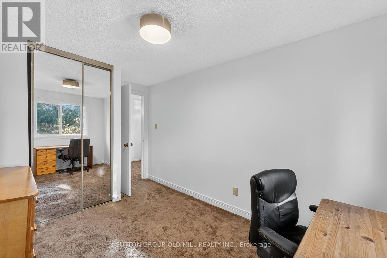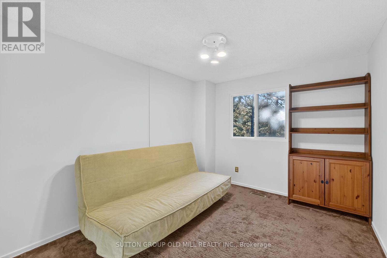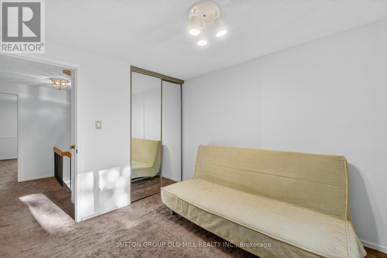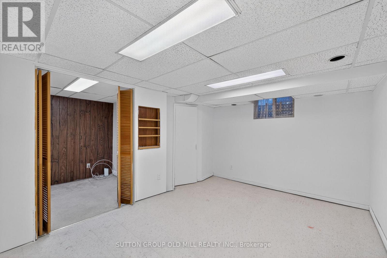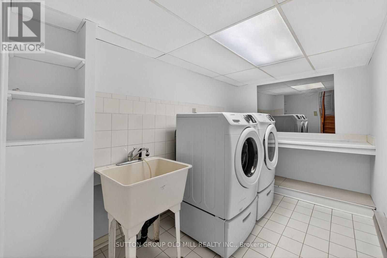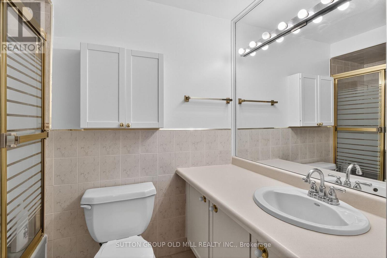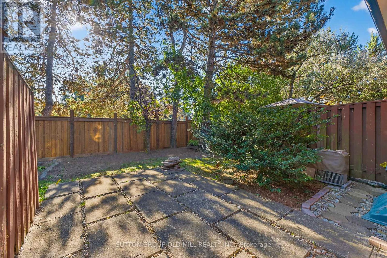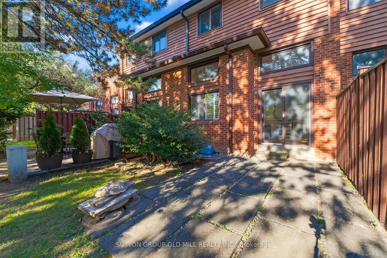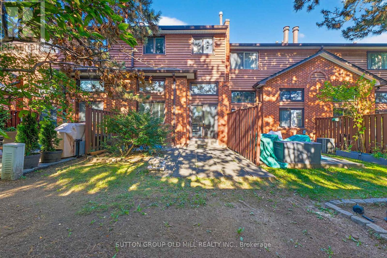31 - 4230 Fieldgate Drive Mississauga, Ontario L4W 2M5
$688,800Maintenance, Water, Insurance, Parking, Common Area Maintenance
$650.77 Monthly
Maintenance, Water, Insurance, Parking, Common Area Maintenance
$650.77 MonthlyFantastic Investment Opportunity to own a bright & spacious Townhouse with much potential in a quiet, family-friendly Neighborhood. Great Location near the Mississauga - Etobicoke border, with easy access to groceries, schools, parks, public transit, airport, and all the major highways. Newer Roof and Freshly Painted throughout. The Dining room overlooks the Living area with high ceilings & walk-out to Patio - a great space for entertaining. 3 Spacious bedrooms are perfect for a growing family. Don't miss this exciting Opportunity to add value with your personal touch - Check out the 3D Virtual tour! (id:24801)
Open House
This property has open houses!
1:00 pm
Ends at:4:00 pm
1:00 pm
Ends at:4:00 pm
Property Details
| MLS® Number | W12453517 |
| Property Type | Single Family |
| Community Name | Rathwood |
| Amenities Near By | Public Transit, Park, Schools |
| Community Features | Pet Restrictions |
| Parking Space Total | 3 |
Building
| Bathroom Total | 3 |
| Bedrooms Above Ground | 3 |
| Bedrooms Total | 3 |
| Amenities | Visitor Parking |
| Appliances | Water Heater, Garage Door Opener Remote(s), All, Dishwasher, Dryer, Hood Fan, Oven, Stove, Washer, Refrigerator |
| Basement Development | Finished |
| Basement Type | N/a (finished) |
| Cooling Type | Central Air Conditioning |
| Exterior Finish | Brick |
| Flooring Type | Parquet, Vinyl, Carpeted, Ceramic |
| Half Bath Total | 2 |
| Heating Fuel | Natural Gas |
| Heating Type | Forced Air |
| Stories Total | 2 |
| Size Interior | 1,400 - 1,599 Ft2 |
| Type | Row / Townhouse |
Parking
| Garage |
Land
| Acreage | No |
| Land Amenities | Public Transit, Park, Schools |
Rooms
| Level | Type | Length | Width | Dimensions |
|---|---|---|---|---|
| Second Level | Primary Bedroom | 4.02 m | 4.36 m | 4.02 m x 4.36 m |
| Second Level | Bedroom | 2.65 m | 4.11 m | 2.65 m x 4.11 m |
| Second Level | Bedroom | 2.82 m | 3.28 m | 2.82 m x 3.28 m |
| Lower Level | Recreational, Games Room | 2.77 m | 4.11 m | 2.77 m x 4.11 m |
| Lower Level | Laundry Room | 2.06 m | 3.41 m | 2.06 m x 3.41 m |
| Main Level | Living Room | 5.48 m | 4.54 m | 5.48 m x 4.54 m |
| Upper Level | Dining Room | 3.02 m | 3.2 m | 3.02 m x 3.2 m |
| Upper Level | Kitchen | 2.47 m | 3.14 m | 2.47 m x 3.14 m |
https://www.realtor.ca/real-estate/28970341/31-4230-fieldgate-drive-mississauga-rathwood-rathwood
Contact Us
Contact us for more information
Wayne Shin
Salesperson
74 Jutland Rd #40
Toronto, Ontario M8Z 0G7
(416) 234-2424
(416) 234-2323


