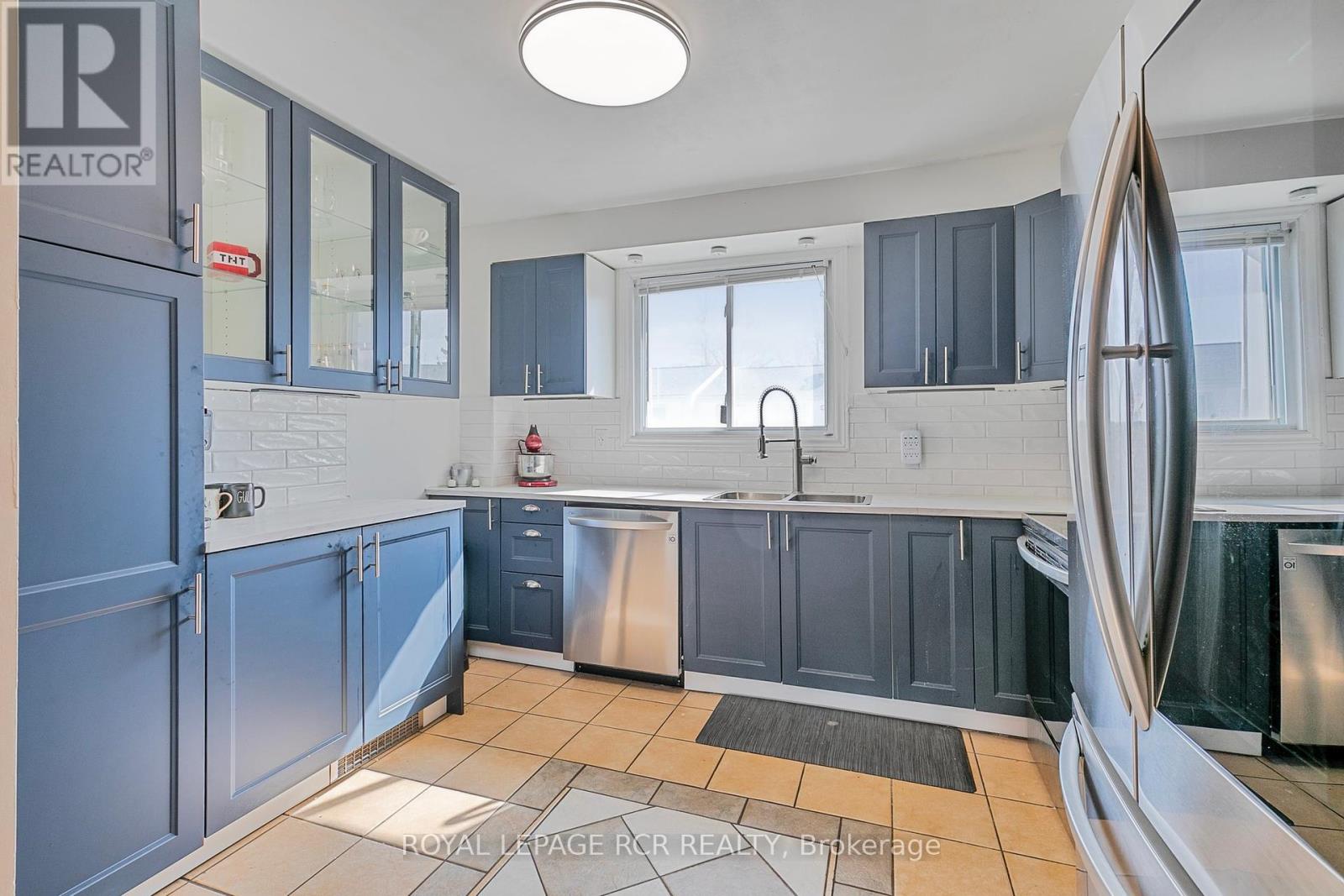31 - 325 William Street Shelburne, Ontario L9V 2X6
$474,900Maintenance, Common Area Maintenance, Parking
$558 Monthly
Maintenance, Common Area Maintenance, Parking
$558 MonthlyTake a LOOK at this great starter home at this Amazing Price!!This Move in Ready Home shows pride of Ownership! Freshly Painted in Neutral Decor & Features a Beautifully Updated Kitchen that Offers loads of cupboard space, Counter Space & Newer Stainless Steel Appliances!! Lovely & Bright the Main Floor living room Features High Vaulted Ceilings & a large patio door with Walk-out to Deck Area! Dining area overlooks the Living room area & is off of the kitchen this level also has a great laundry/storage area. Top level features a large master bedroom with wall to wall closet space, 2 additional good size bedrooms and a full piece bath. Welcoming foyer offers a 2 piece powder room, entrance to garage and a few steps to the basement area, currently being used as a great workout area! (id:24801)
Open House
This property has open houses!
12:00 pm
Ends at:2:00 pm
Property Details
| MLS® Number | X10414486 |
| Property Type | Single Family |
| Community Name | Shelburne |
| CommunityFeatures | Pet Restrictions |
| ParkingSpaceTotal | 2 |
Building
| BathroomTotal | 2 |
| BedroomsAboveGround | 3 |
| BedroomsTotal | 3 |
| Appliances | Dishwasher, Dryer, Microwave, Refrigerator, Stove, Washer, Window Coverings |
| BasementDevelopment | Finished |
| BasementType | N/a (finished) |
| CoolingType | Central Air Conditioning |
| ExteriorFinish | Aluminum Siding, Brick |
| FlooringType | Carpeted |
| HalfBathTotal | 1 |
| HeatingFuel | Natural Gas |
| HeatingType | Forced Air |
| StoriesTotal | 2 |
| SizeInterior | 999.992 - 1198.9898 Sqft |
| Type | Row / Townhouse |
Parking
| Garage |
Land
| Acreage | No |
Rooms
| Level | Type | Length | Width | Dimensions |
|---|---|---|---|---|
| Second Level | Dining Room | 3.04 m | 2.74 m | 3.04 m x 2.74 m |
| Second Level | Kitchen | 3.04 m | 2.43 m | 3.04 m x 2.43 m |
| Second Level | Laundry Room | Measurements not available | ||
| Third Level | Primary Bedroom | 4.41 m | 3.2 m | 4.41 m x 3.2 m |
| Third Level | Bedroom 2 | 3.65 m | 2.43 m | 3.65 m x 2.43 m |
| Third Level | Bedroom 3 | 3.35 m | 2.43 m | 3.35 m x 2.43 m |
| Basement | Recreational, Games Room | 3.39 m | 6.33 m | 3.39 m x 6.33 m |
| Main Level | Living Room | 5.18 m | 3.35 m | 5.18 m x 3.35 m |
https://www.realtor.ca/real-estate/27631414/31-325-william-street-shelburne-shelburne
Interested?
Contact us for more information
Alita M. Bailey
Salesperson
14 - 75 First Street
Orangeville, Ontario L9W 2E7






























