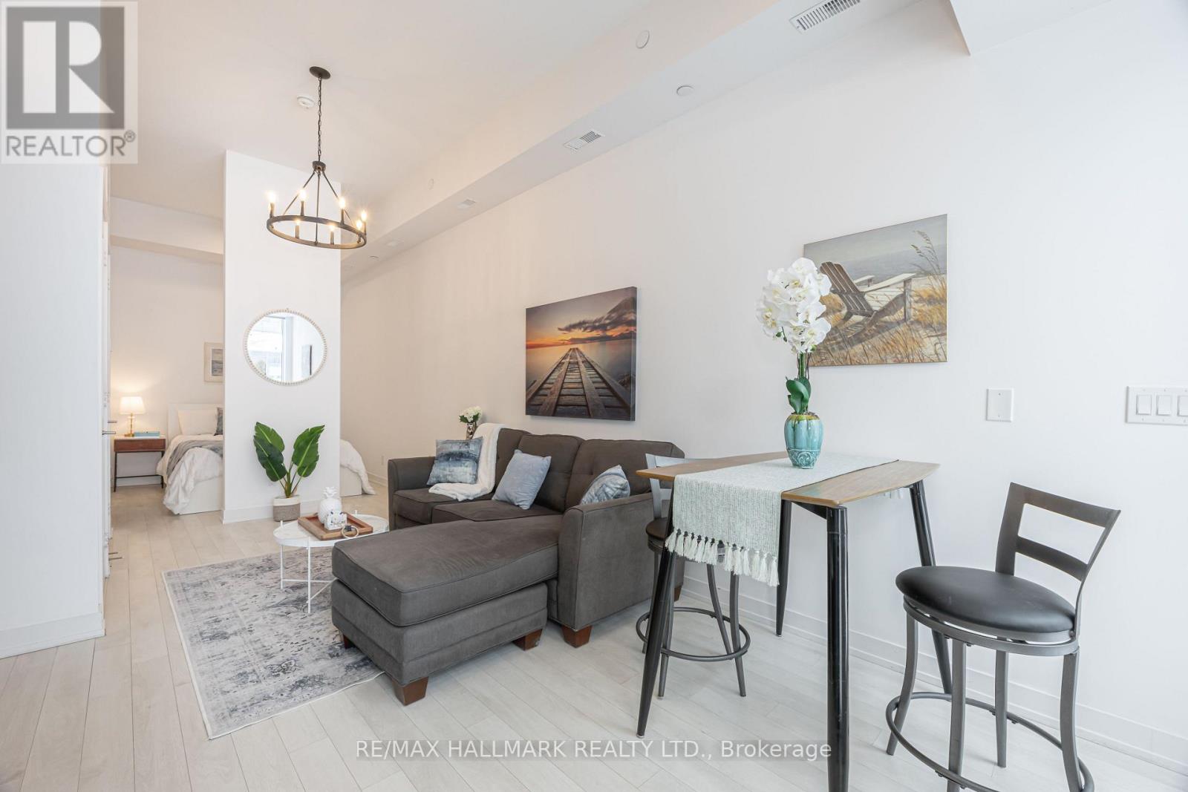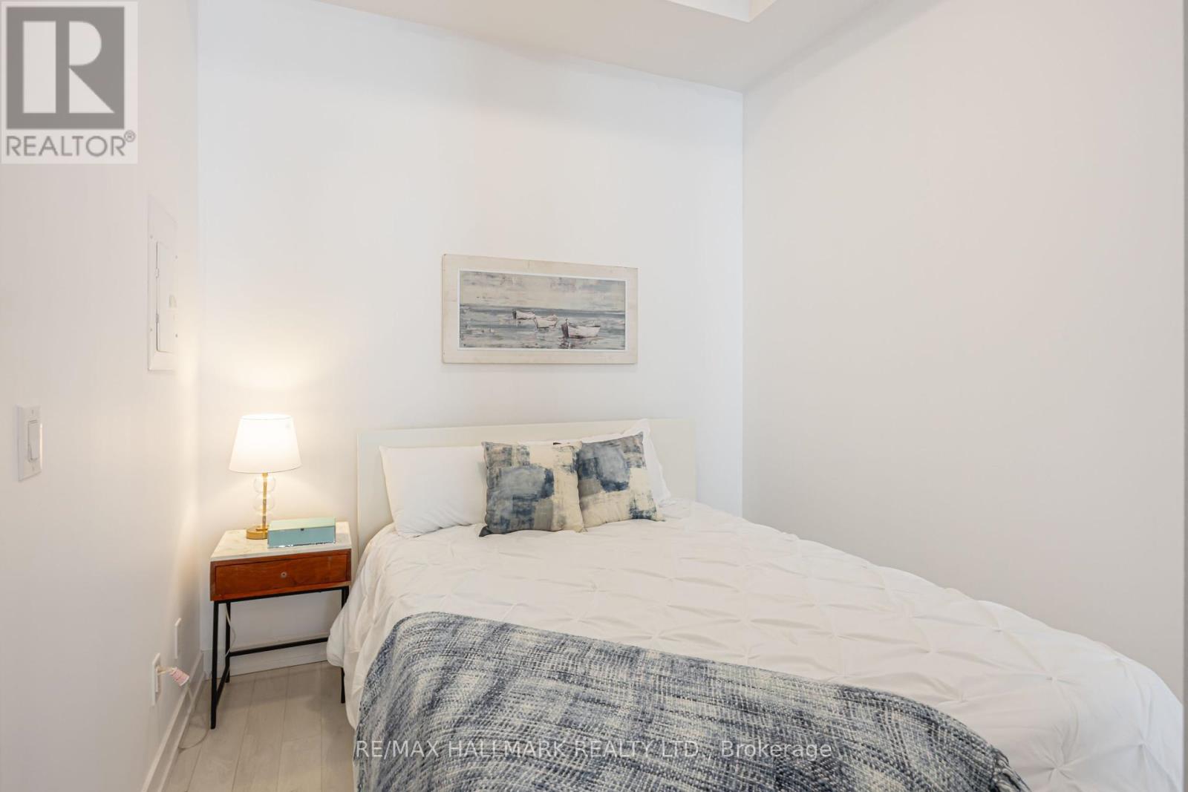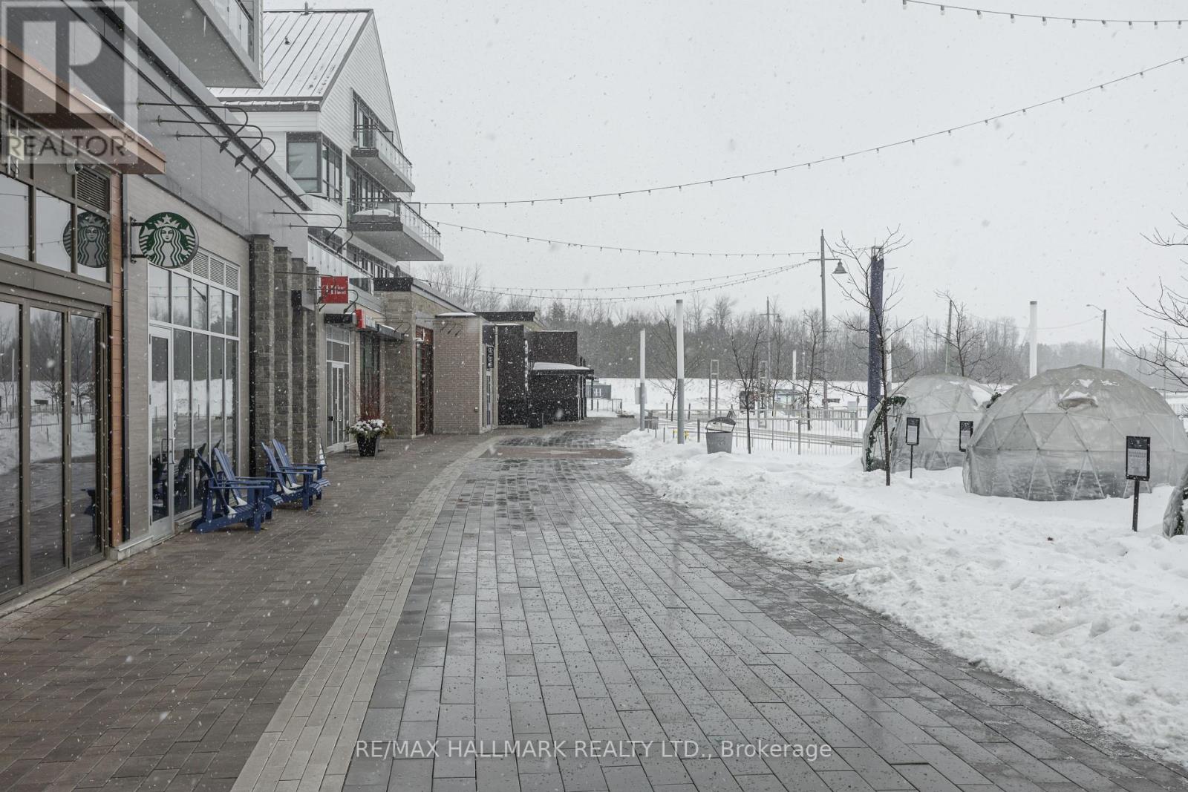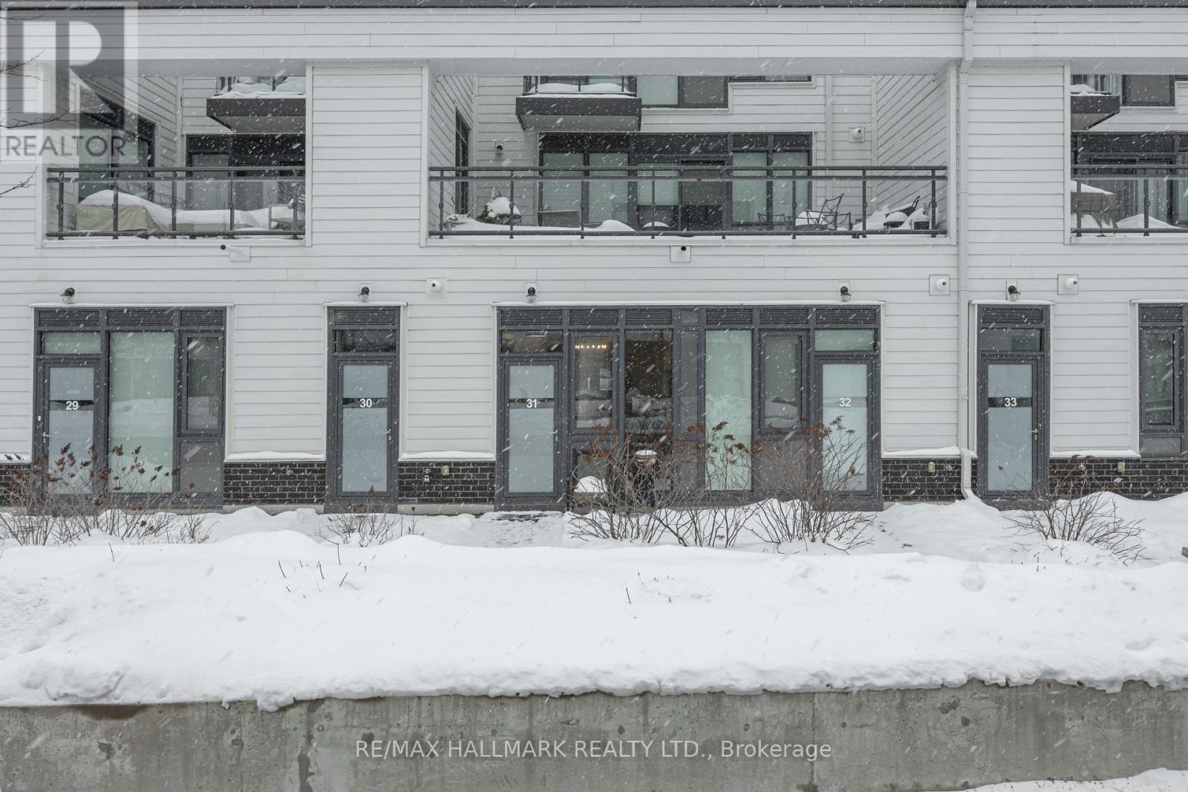31 - 247 Broward Way Innisfil, Ontario L9S 0M1
$398,000Maintenance, Insurance, Parking
$318 Monthly
Maintenance, Insurance, Parking
$318 MonthlyThis upgraded Bachelor suite is perfectly situated just above the vibrant boardwalk, steps from Starbucks and FH Fine Foods and the lively Promenade. Enjoy the convenience of a premium parking space and locker and the serenity of your own 80-square-foot private terrace outside your front door with stunning marina views, ideal for relaxing or entertaining. This suite with a premium sought after location features a spacious custom bathroom, with an oversized and stand-up shower and a full linen closet for added storage. The sleek, modern kitchen is perfect for whipping up gourmet meals, while the open-concept layout offers plenty of natural light and extra high ceilings with bright coloured flooring. Located just a short walk from the Private Beach Club, Lake Club Restaurant, and the popular Fish Bone Restaurant, this property offers the perfect blend of relaxation and convenience. Whether your seeking a weekend retreat or a year-round getaway, this is waterfront living at its finest! $318.00 Monthly fee, Lake Club Fee $175.00, Annual Fee $1,230.00. (id:24801)
Open House
This property has open houses!
12:30 pm
Ends at:4:00 pm
2:00 pm
Ends at:4:00 pm
Property Details
| MLS® Number | N11956907 |
| Property Type | Single Family |
| Community Name | Rural Innisfil |
| Community Features | Pet Restrictions |
| Features | Carpet Free, In Suite Laundry |
| Parking Space Total | 1 |
Building
| Bathroom Total | 4 |
| Amenities | Storage - Locker |
| Appliances | Water Heater, Water Meter, Dishwasher, Dryer, Microwave, Refrigerator, Stove, Window Coverings |
| Cooling Type | Central Air Conditioning |
| Exterior Finish | Wood |
| Flooring Type | Laminate, Stone, Tile |
| Heating Fuel | Natural Gas |
| Heating Type | Forced Air |
Parking
| Underground |
Land
| Acreage | No |
Rooms
| Level | Type | Length | Width | Dimensions |
|---|---|---|---|---|
| Main Level | Foyer | 0.61 m | 0.9 m | 0.61 m x 0.9 m |
| Main Level | Kitchen | 274 m | 1.82 m | 274 m x 1.82 m |
| Main Level | Dining Room | 1.82 m | 4 m | 1.82 m x 4 m |
| Main Level | Living Room | 3.04 m | 2.43 m | 3.04 m x 2.43 m |
| Main Level | Bedroom | 3.04 m | 3.04 m | 3.04 m x 3.04 m |
| Main Level | Bathroom | 1.82 m | 3.04 m | 1.82 m x 3.04 m |
https://www.realtor.ca/real-estate/27879431/31-247-broward-way-innisfil-rural-innisfil
Contact Us
Contact us for more information
Tammy Saddler
Salesperson
tammysaddler.com/
www.facebook.com/TammySaddlerOfficial/
twitter.com/TammySaddler
www.linkedin.com/in/tammy-saddler-01700a61/
685 Sheppard Ave E #401
Toronto, Ontario M2K 1B6
(416) 494-7653
(416) 494-0016

























