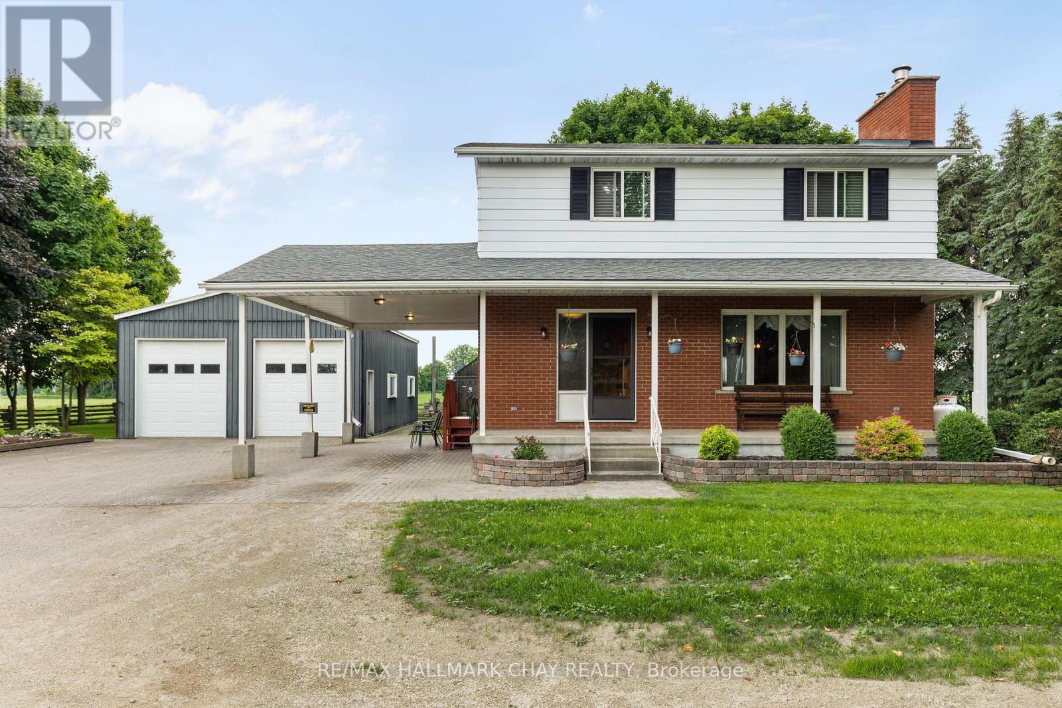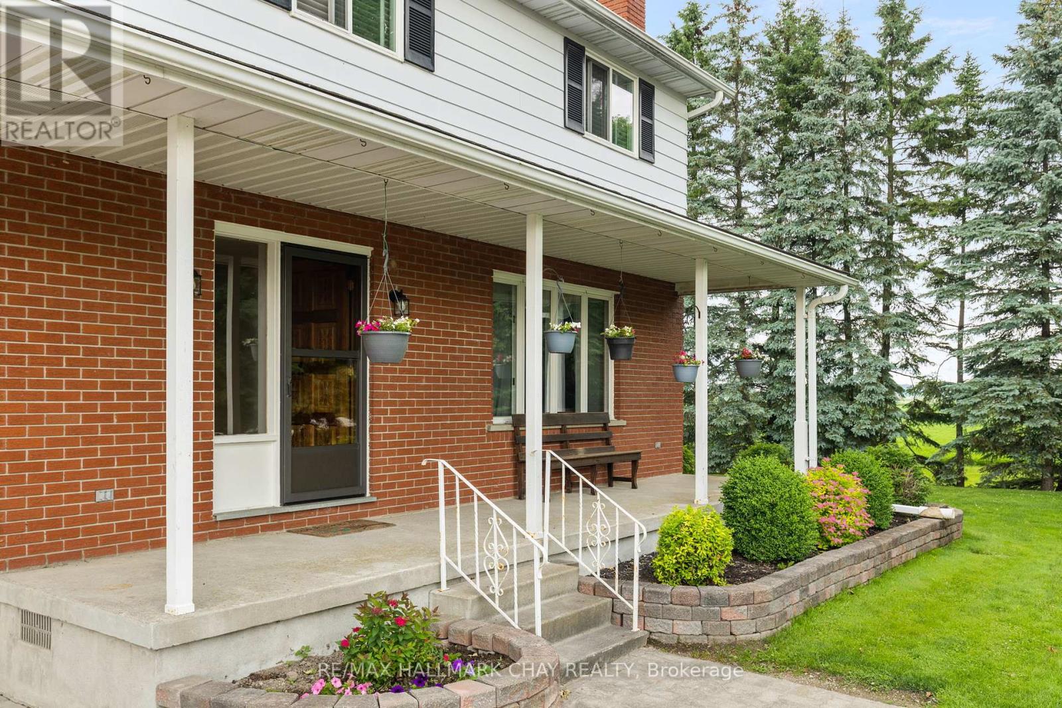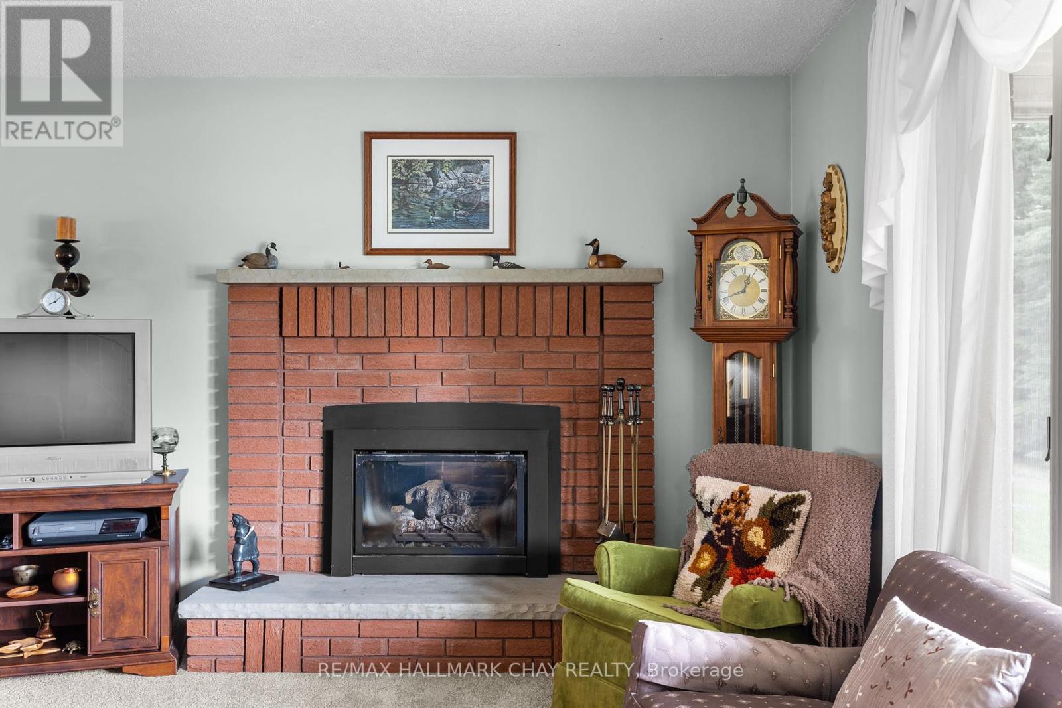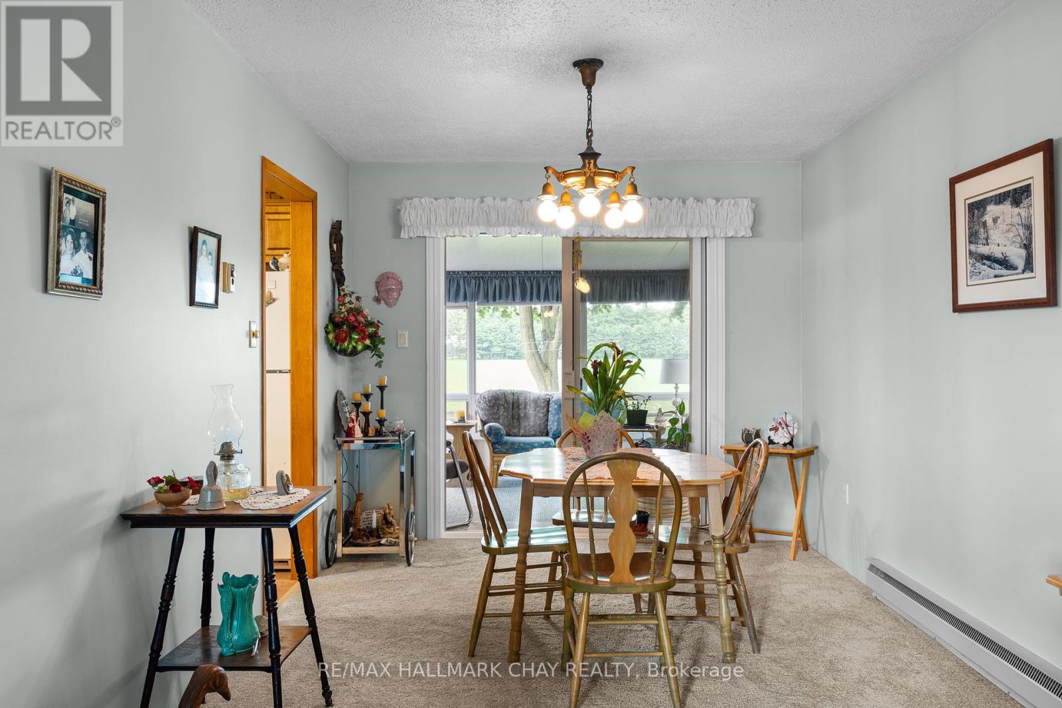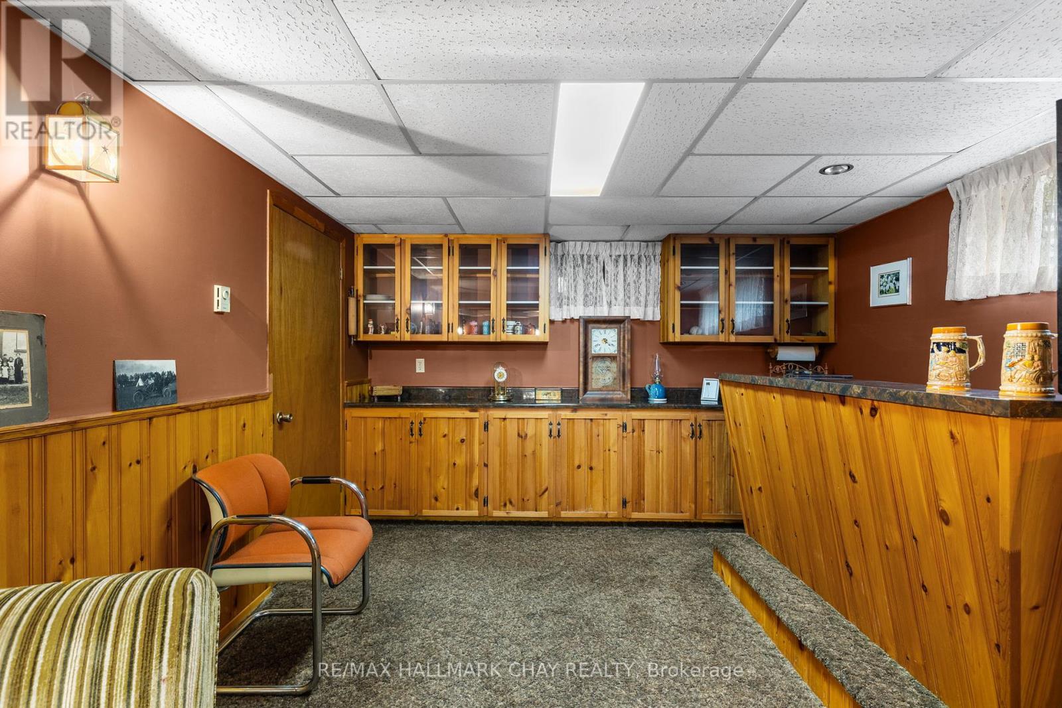3093 Hwy 26 Springwater, Ontario L9X 0B5
$899,800
What a great opportunity to have an awesome well built family home complete with a huge shop/garage to store all your toys or even work from home!!! This almost 1600 sq ft family home has 4 bedrooms, 2 bathrooms, eat-in kitchen, amazing sunroom with incredible views to enjoy your morning coffee or afternoon drinks. Good sized dining room, large living room with propane fireplace. Full finished basement with rec room that has a wood burning fireplace/insert and bar area. And that is only the house we have a huge detached 25 x 40 shop/garage with hydro and 10 high doors for all your stuff. All of this on over half acre of meticulously landscaped grounds with 2 garden sheds. Loads of parking! We are located minutes from Minesing and only a few more minutes to Barrie. Close to schools and trails. Shingles 2016 , windows 2009/2010 (id:24801)
Property Details
| MLS® Number | S11943292 |
| Property Type | Single Family |
| Community Name | Rural Springwater |
| Amenities Near By | Schools |
| Equipment Type | Propane Tank |
| Features | Wooded Area |
| Parking Space Total | 16 |
| Rental Equipment Type | Propane Tank |
| Structure | Shed, Workshop |
Building
| Bathroom Total | 2 |
| Bedrooms Above Ground | 4 |
| Bedrooms Total | 4 |
| Appliances | Water Heater, Dishwasher, Dryer, Microwave, Refrigerator, Stove, Washer |
| Basement Development | Partially Finished |
| Basement Type | Full (partially Finished) |
| Construction Style Attachment | Detached |
| Exterior Finish | Brick, Steel |
| Fireplace Present | Yes |
| Fireplace Total | 2 |
| Flooring Type | Wood |
| Foundation Type | Concrete |
| Heating Fuel | Electric |
| Heating Type | Baseboard Heaters |
| Stories Total | 2 |
| Size Interior | 1,500 - 2,000 Ft2 |
| Type | House |
| Utility Water | Artesian Well |
Parking
| Detached Garage |
Land
| Acreage | No |
| Land Amenities | Schools |
| Sewer | Septic System |
| Size Depth | 160 Ft |
| Size Frontage | 230 Ft ,2 In |
| Size Irregular | 230.2 X 160 Ft |
| Size Total Text | 230.2 X 160 Ft |
| Zoning Description | A |
Rooms
| Level | Type | Length | Width | Dimensions |
|---|---|---|---|---|
| Second Level | Living Room | 5.33 m | 3.9 m | 5.33 m x 3.9 m |
| Second Level | Primary Bedroom | 3.95 m | 3.65 m | 3.95 m x 3.65 m |
| Basement | Games Room | 3.8 m | 3.64 m | 3.8 m x 3.64 m |
| Basement | Recreational, Games Room | 7.28 m | 3.75 m | 7.28 m x 3.75 m |
| Main Level | Dining Room | 3.98 m | 2.9 m | 3.98 m x 2.9 m |
| Main Level | Kitchen | 3.8 m | 3.7 m | 3.8 m x 3.7 m |
| Main Level | Sunroom | 3.9 m | 3.05 m | 3.9 m x 3.05 m |
| Main Level | Foyer | 2.3 m | 1.8 m | 2.3 m x 1.8 m |
| Main Level | Bedroom 2 | 3.98 m | 2.74 m | 3.98 m x 2.74 m |
| Main Level | Bedroom 3 | 3.96 m | 2.92 m | 3.96 m x 2.92 m |
| Main Level | Bedroom 4 | 3.39 m | 2.93 m | 3.39 m x 2.93 m |
https://www.realtor.ca/real-estate/27849047/3093-hwy-26-springwater-rural-springwater
Contact Us
Contact us for more information
Michael Patrick Keogh
Salesperson
www.teamkeogh.ca/
www.facebook.com/teamkeogh
www.linkedin.com/in/michael-keogh-b446302a/
218 Bayfield St, 100078 & 100431
Barrie, Ontario L4M 3B6
(705) 722-7100
(705) 722-5246
www.remaxchay.com/
Jacob Keogh
Salesperson
218 Bayfield St, 100078 & 100431
Barrie, Ontario L4M 3B6
(705) 722-7100
(705) 722-5246
www.remaxchay.com/


