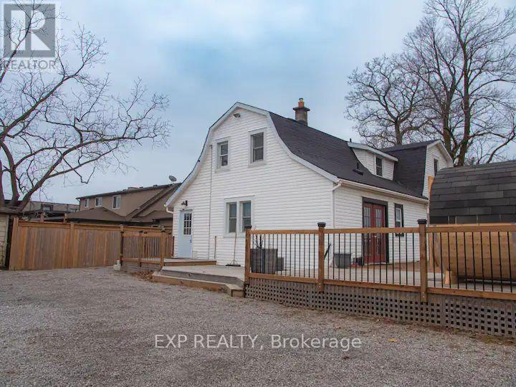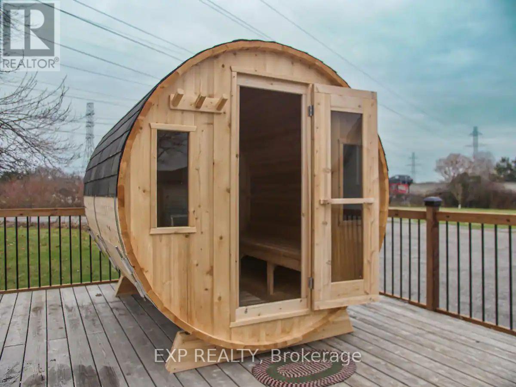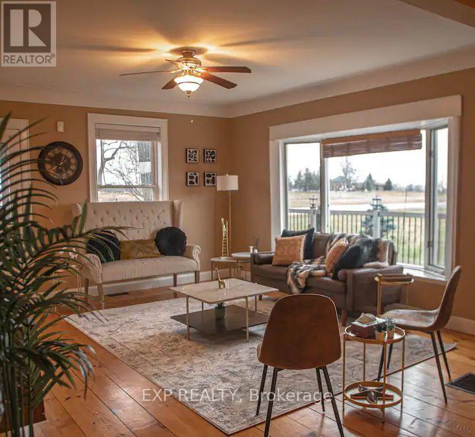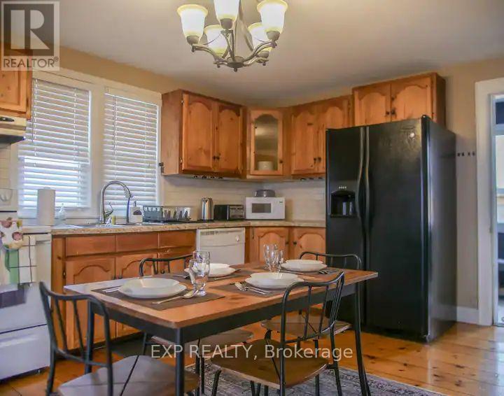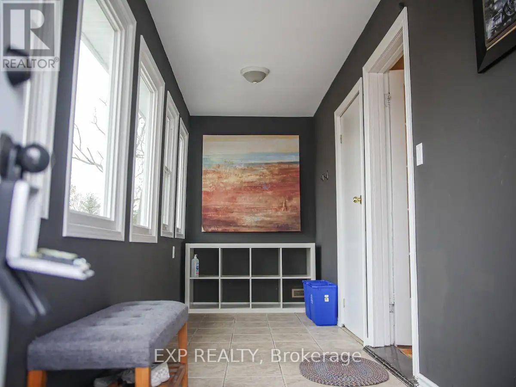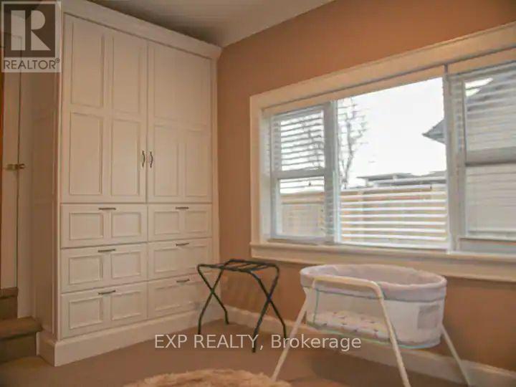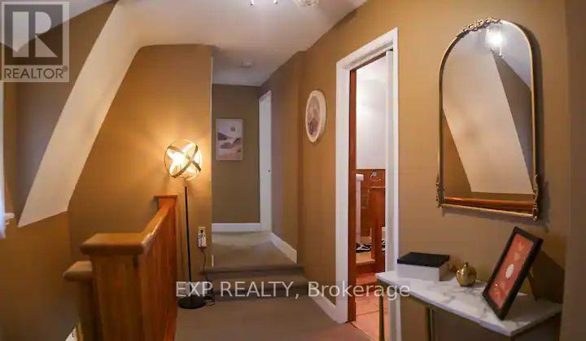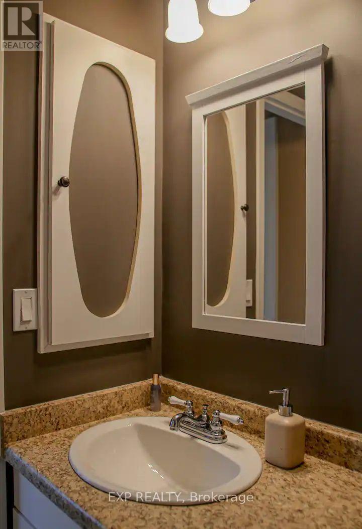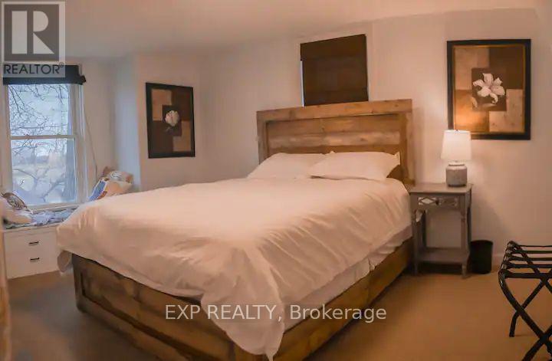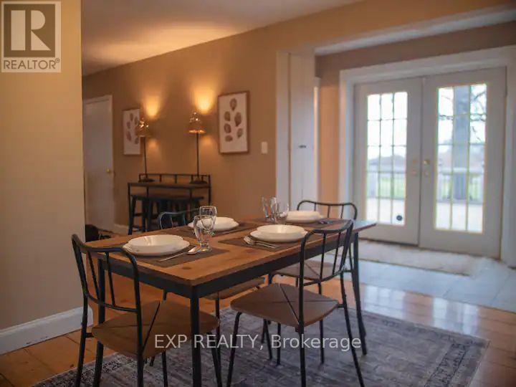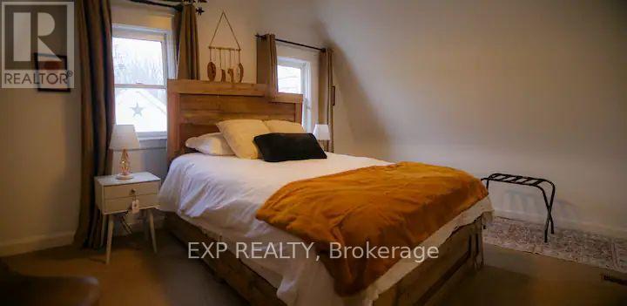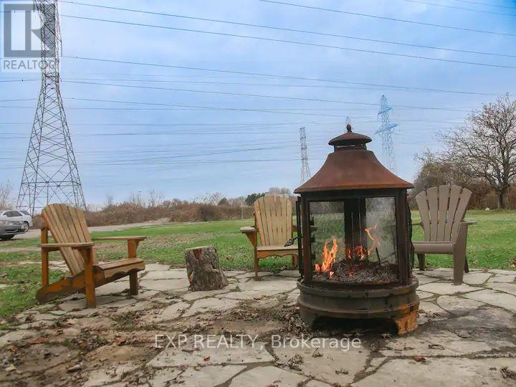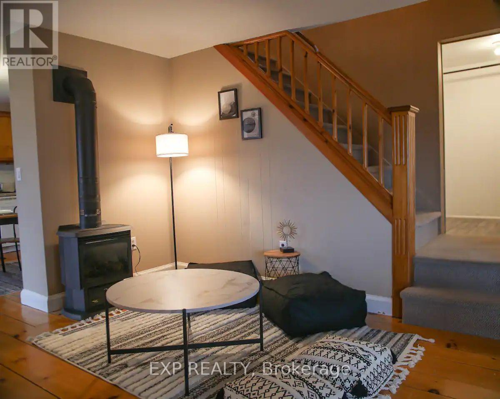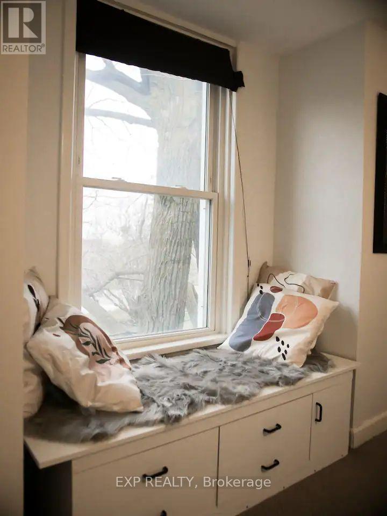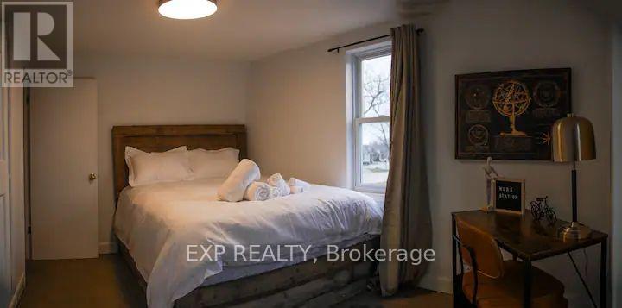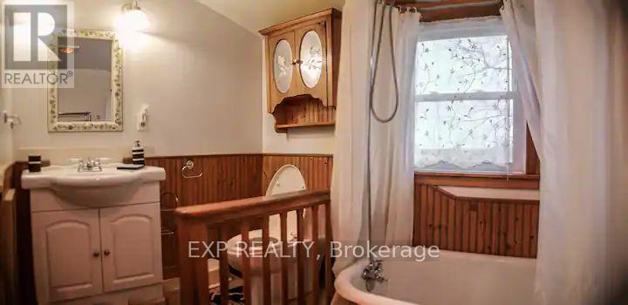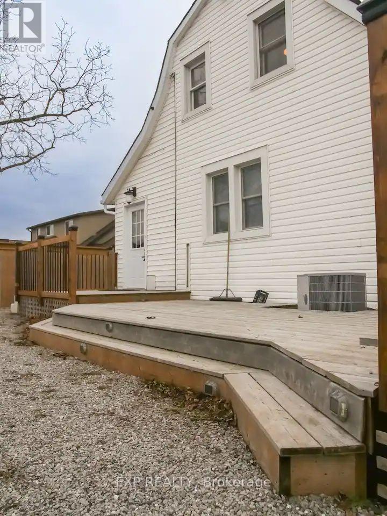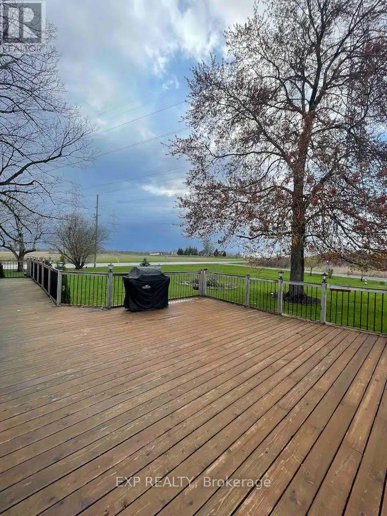3090 Montrose Road Niagara Falls, Ontario L2E 6S4
$1,625,000
ATTENTION BUILDERS, DEVELOPERS & INVESTORS!!!Unlocking a rare development opportunity, this approx. 1-acre property comes with approved permissions to craft a vibrant community enclave. With approvals in place to build six townhouses and two semi-detached residences, envision sculpting modern living spaces that seamlessly blend with the picturesque countryside. Whether you're an aspiring builder/developer or seeking a savvy investment, this property offers the perfect canvas to bring your vision to life. Discover the perfect blend of rural tranquility and urban accessibility just moments away from the breathtaking wonder of Niagara Falls. Situated a mere 9 minutes from the world-famous cascades, this sprawling approx. 1-acre property presents an unparalleled opportunity for both immediate comfort and future development.NOT TO BE MISSED (id:24801)
Property Details
| MLS® Number | X12550782 |
| Property Type | Single Family |
| Community Name | 208 - Mt. Carmel |
| Equipment Type | Water Heater |
| Parking Space Total | 8 |
| Rental Equipment Type | Water Heater |
Building
| Bathroom Total | 2 |
| Bedrooms Above Ground | 4 |
| Bedrooms Total | 4 |
| Basement Type | Crawl Space |
| Construction Style Attachment | Detached |
| Cooling Type | Central Air Conditioning |
| Exterior Finish | Vinyl Siding |
| Fireplace Present | Yes |
| Fireplace Total | 1 |
| Fireplace Type | Free Standing Metal |
| Foundation Type | Unknown |
| Half Bath Total | 1 |
| Heating Fuel | Natural Gas |
| Heating Type | Forced Air |
| Stories Total | 2 |
| Size Interior | 1,500 - 2,000 Ft2 |
| Type | House |
| Utility Water | Municipal Water |
Parking
| Detached Garage | |
| Garage |
Land
| Acreage | No |
| Sewer | Sanitary Sewer |
| Size Irregular | 79.3 X 408.5 Acre |
| Size Total Text | 79.3 X 408.5 Acre |
| Zoning Description | R4 |
Rooms
| Level | Type | Length | Width | Dimensions |
|---|---|---|---|---|
| Second Level | Primary Bedroom | 3.66 m | 3.66 m | 3.66 m x 3.66 m |
| Second Level | Bedroom 2 | 3.1 m | 3.1 m | 3.1 m x 3.1 m |
| Second Level | Bedroom 3 | 3.1 m | 3.1 m | 3.1 m x 3.1 m |
| Second Level | Bathroom | Measurements not available | ||
| Main Level | Family Room | 4.6 m | 6.1 m | 4.6 m x 6.1 m |
| Main Level | Bedroom | 2.4 m | 3.67 m | 2.4 m x 3.67 m |
| Main Level | Kitchen | 2.4 m | 3.67 m | 2.4 m x 3.67 m |
| Main Level | Bathroom | Measurements not available | ||
| Main Level | Laundry Room | Measurements not available |
https://www.realtor.ca/real-estate/29109830/3090-montrose-road-niagara-falls-mt-carmel-208-mt-carmel
Contact Us
Contact us for more information
Ameena Alvi
Salesperson
www.properties360.ca/
4711 Yonge St 10th Flr, 106430
Toronto, Ontario M2N 6K8
(866) 530-7737


