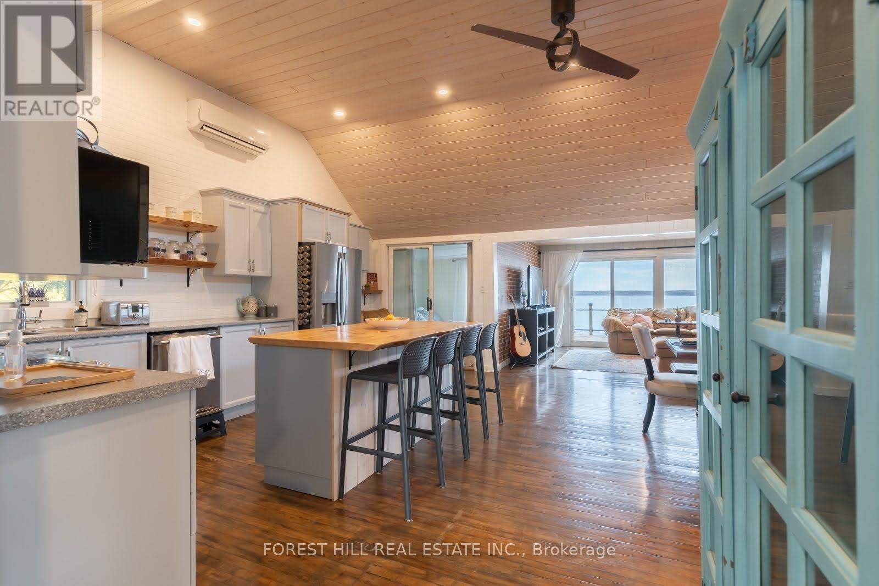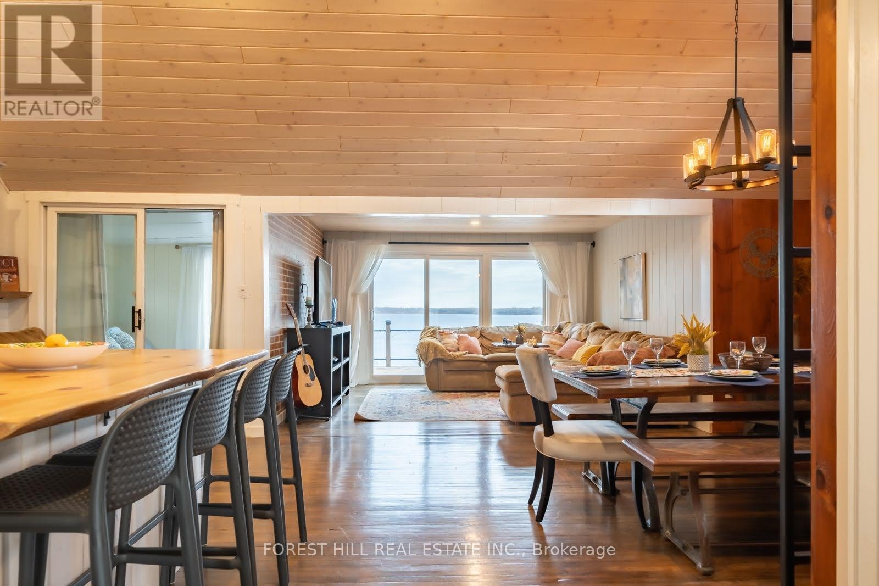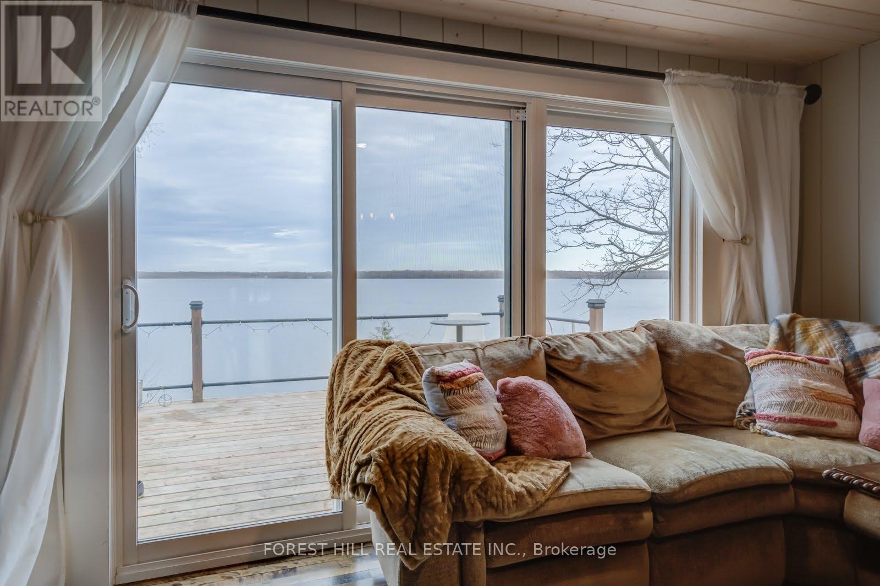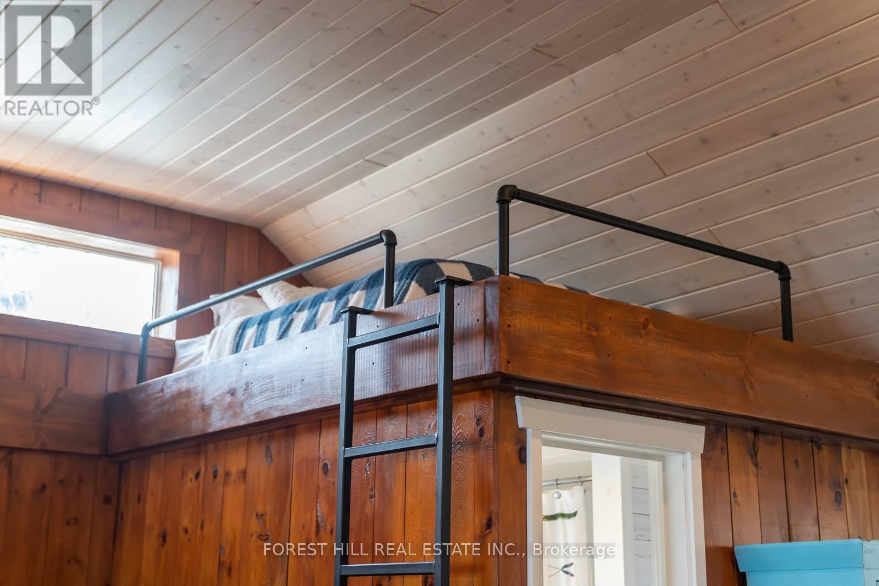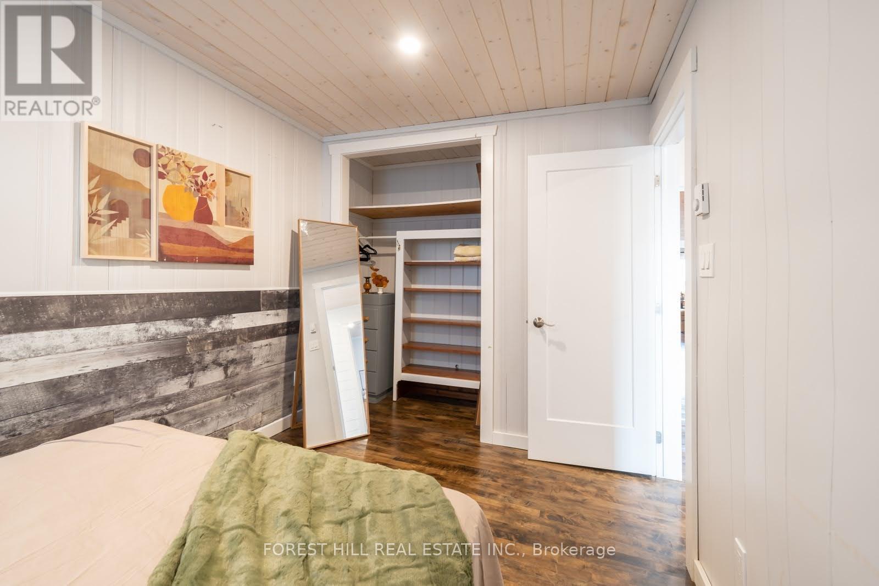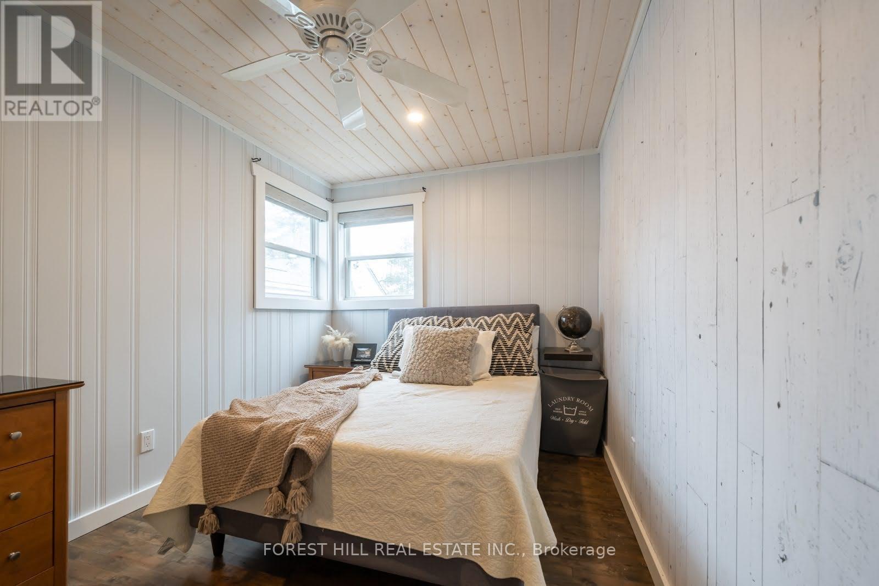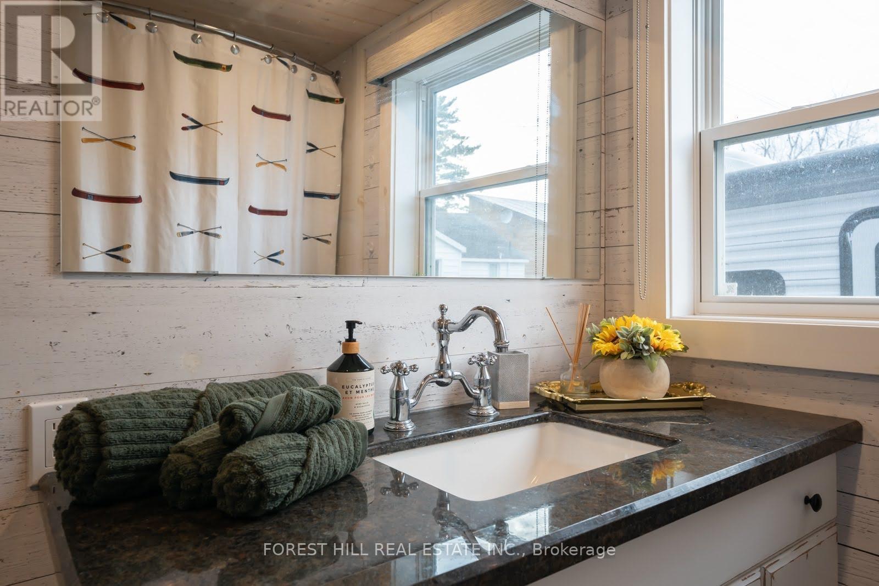309 Avery Point Road Kawartha Lakes, Ontario L0K 1W0
4 Bedroom
2 Bathroom
Bungalow
Fireplace
Wall Unit
Forced Air
Waterfront
$949,999
Designer Built All-Season Cottage w/ Spectacular Views. Fully Equipped, Ready To Move In & Start Your Family Summer Fun Or Incredible Short-Term Rental Potential! Accommodates 12. Open Concept Bright Space w/Loft Bed In Living. Main Cottage 3 Beds 1 Bath & Separate Bunkie 1 Bed 1 Bath. Life On The Point w/Double-Sided Lake Access. Watch The Sunrise On The East Side & Sunset On The West Side. Updated s/s Appliances. New Steel Roof (2021). Backyard Built-In Fireplace. Great Landscape. (id:24801)
Property Details
| MLS® Number | X11926488 |
| Property Type | Single Family |
| Community Name | Rural Carden |
| AmenitiesNearBy | Beach |
| Features | Recreational |
| ParkingSpaceTotal | 4 |
| Structure | Dock |
| WaterFrontType | Waterfront |
Building
| BathroomTotal | 2 |
| BedroomsAboveGround | 3 |
| BedroomsBelowGround | 1 |
| BedroomsTotal | 4 |
| Appliances | Furniture |
| ArchitecturalStyle | Bungalow |
| BasementType | Crawl Space |
| ConstructionStyleAttachment | Detached |
| CoolingType | Wall Unit |
| ExteriorFinish | Vinyl Siding |
| FireplacePresent | Yes |
| FlooringType | Hardwood, Laminate |
| FoundationType | Unknown |
| HalfBathTotal | 1 |
| HeatingFuel | Electric |
| HeatingType | Forced Air |
| StoriesTotal | 1 |
| Type | House |
Land
| AccessType | Year-round Access |
| Acreage | No |
| LandAmenities | Beach |
| Sewer | Septic System |
| SizeDepth | 183 Ft |
| SizeFrontage | 33 Ft |
| SizeIrregular | 33 X 183 Ft |
| SizeTotalText | 33 X 183 Ft|under 1/2 Acre |
| SurfaceWater | Lake/pond |
Rooms
| Level | Type | Length | Width | Dimensions |
|---|---|---|---|---|
| Main Level | Foyer | 4.57 m | 1.83 m | 4.57 m x 1.83 m |
| Main Level | Kitchen | 6.1 m | 4.27 m | 6.1 m x 4.27 m |
| Main Level | Dining Room | 3.66 m | 3.05 m | 3.66 m x 3.05 m |
| Main Level | Family Room | 3.96 m | 3.66 m | 3.96 m x 3.66 m |
| Main Level | Bedroom | 4.57 m | 2.44 m | 4.57 m x 2.44 m |
| Main Level | Bedroom 2 | 4.57 m | 2.24 m | 4.57 m x 2.24 m |
| Main Level | Bedroom 3 | 3.35 m | 2.74 m | 3.35 m x 2.74 m |
| Main Level | Bathroom | 2.7 m | 2.1 m | 2.7 m x 2.1 m |
| Ground Level | Bedroom 4 | 3.96 m | 2.74 m | 3.96 m x 2.74 m |
| Ground Level | Bathroom | Measurements not available |
https://www.realtor.ca/real-estate/27809283/309-avery-point-road-kawartha-lakes-rural-carden
Interested?
Contact us for more information
Michelle Bouganim
Salesperson
Property.ca Inc.
5200 Yonge Street #2
North York, Ontario M2N 5P6
5200 Yonge Street #2
North York, Ontario M2N 5P6







