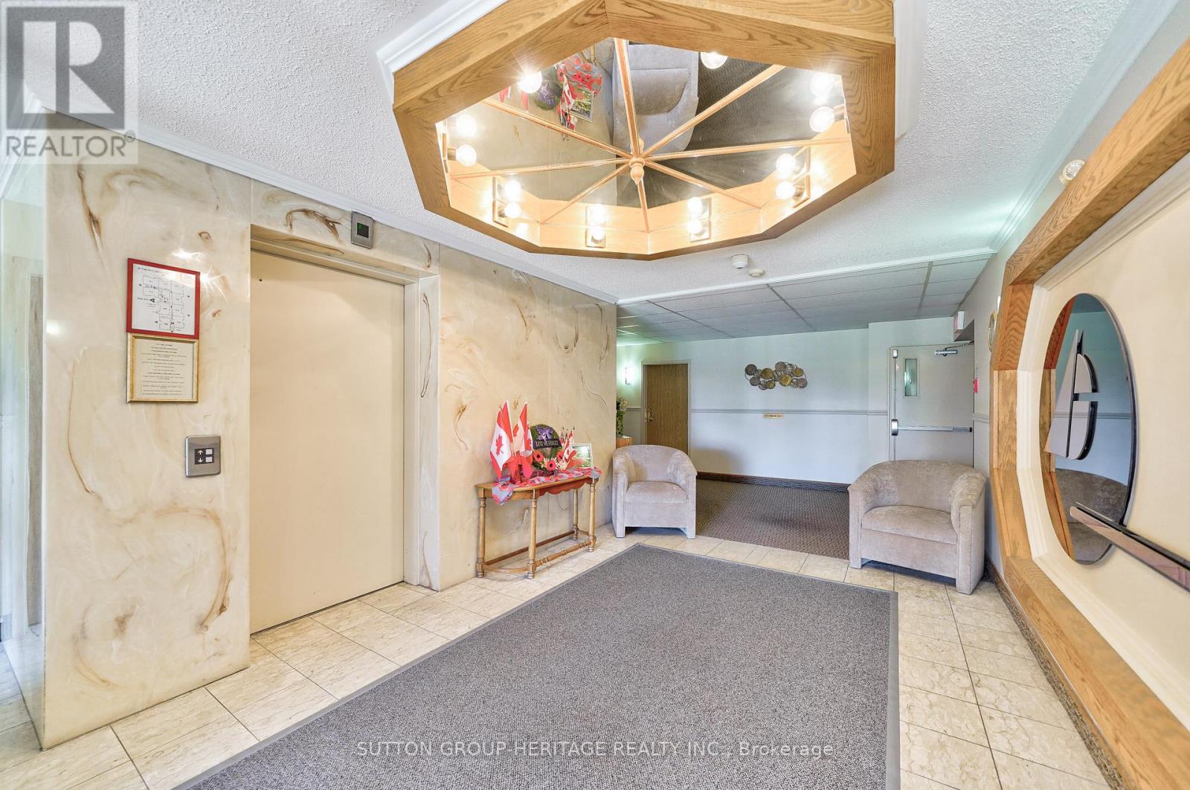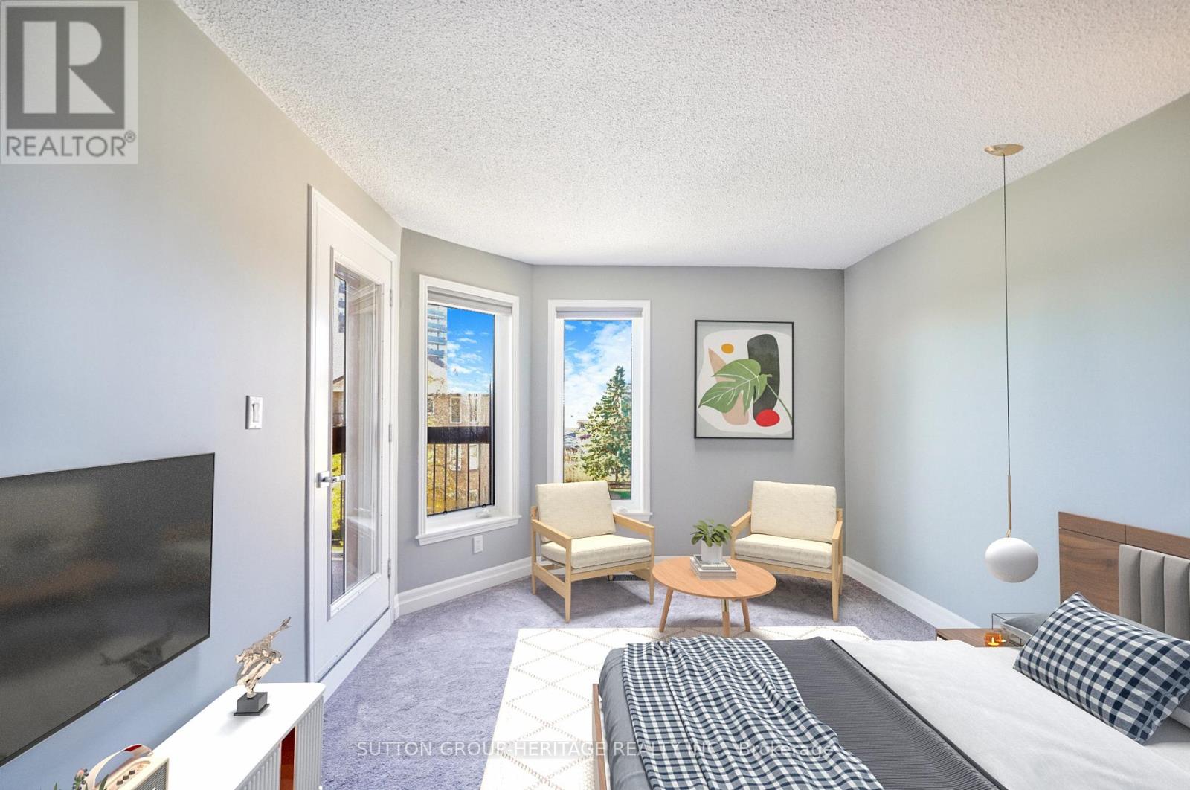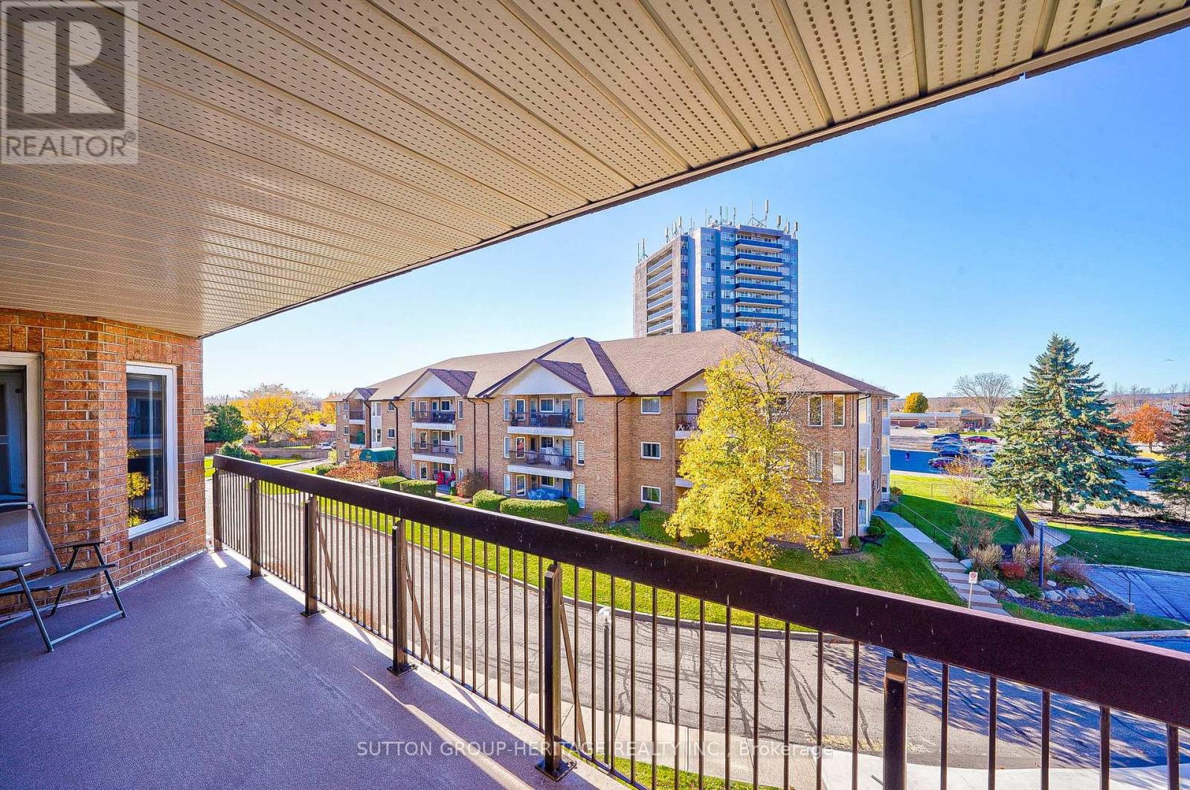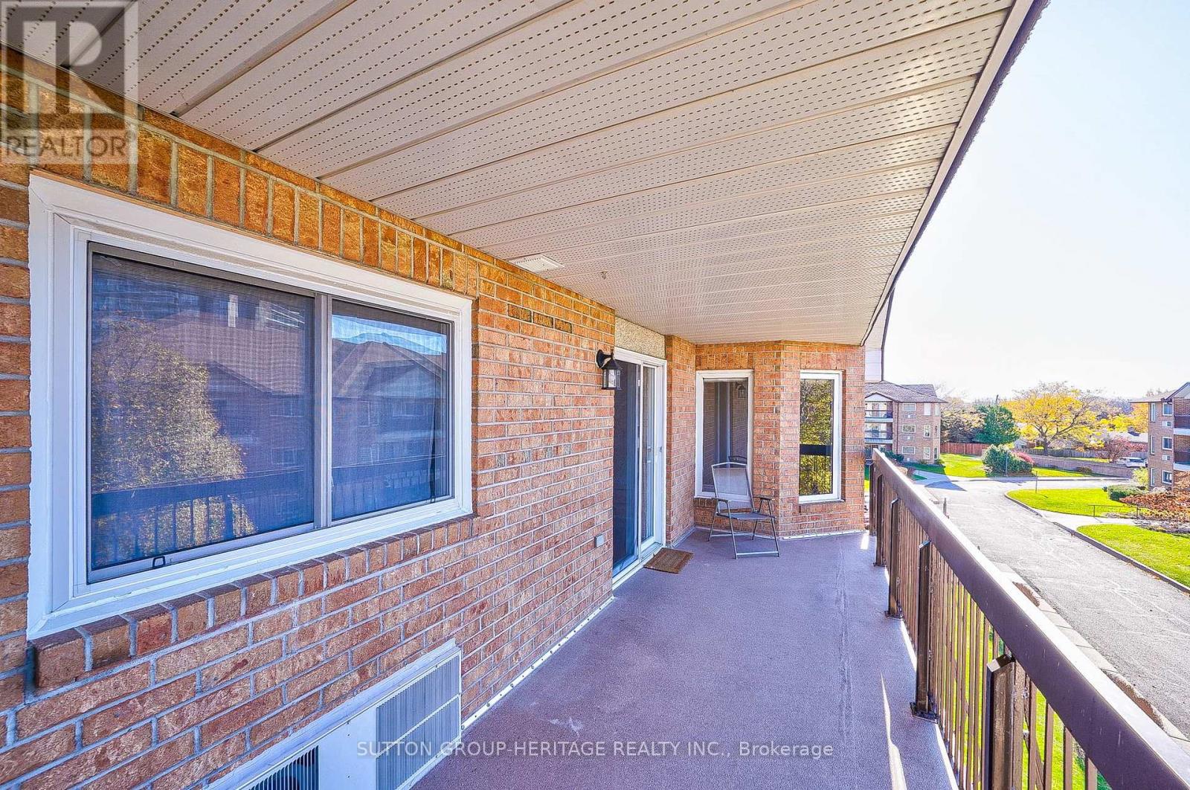309 - 54 Tripp Boulevard Quinte West, Ontario K8V 5V1
$425,000Maintenance, Water, Common Area Maintenance, Insurance, Parking
$819.81 Monthly
Maintenance, Water, Common Area Maintenance, Insurance, Parking
$819.81 MonthlyThis beautiful renovated condo is situation in a quiet adult style living complex. This condo features one of the biggest balconies in the building and high cathedral ceilings in the kitchen, living and dining rooms. This bright sunny condo faces west, so the sun shines in. it has been completely renovated, new luxury bathrooms, new flooring, new paint, new appliances and a gorgeous new kitchen. This large condo is perfect for someone that wants to now enjoy condo living, but wants the size and luxury of a house. This condo has a great community feeling where everyone still says hi and enjoys. Laundry room has lots of room for storage. The main bedroom and exceptionally large. The washrooms have beautiful showers for easy access. Interior Photos of the condo are VIRTUALLY STAGED. **** EXTRAS **** One of the biggest balconies in the complex, plus Cathedral Ceilings throughout the main living areas. (id:24801)
Property Details
| MLS® Number | X10416765 |
| Property Type | Single Family |
| AmenitiesNearBy | Hospital, Public Transit |
| CommunityFeatures | Pet Restrictions |
| Features | Balcony, In Suite Laundry |
| ParkingSpaceTotal | 1 |
Building
| BathroomTotal | 2 |
| BedroomsAboveGround | 2 |
| BedroomsTotal | 2 |
| Amenities | Party Room, Visitor Parking, Storage - Locker |
| Appliances | Dishwasher, Dryer, Microwave, Refrigerator, Stove, Washer |
| CoolingType | Central Air Conditioning |
| ExteriorFinish | Brick |
| FlooringType | Ceramic |
| HeatingFuel | Natural Gas |
| HeatingType | Forced Air |
| SizeInterior | 1399.9886 - 1598.9864 Sqft |
| Type | Apartment |
Parking
| Underground |
Land
| Acreage | No |
| LandAmenities | Hospital, Public Transit |
Rooms
| Level | Type | Length | Width | Dimensions |
|---|---|---|---|---|
| Flat | Primary Bedroom | 6.15 m | 3.25 m | 6.15 m x 3.25 m |
| Flat | Bedroom | 4.17 m | 3 m | 4.17 m x 3 m |
| Flat | Kitchen | 3.86 m | 2.9 m | 3.86 m x 2.9 m |
| Flat | Living Room | 5.94 m | 3.1 m | 5.94 m x 3.1 m |
| Flat | Dining Room | 5.84 m | 3.05 m | 5.84 m x 3.05 m |
https://www.realtor.ca/real-estate/27636810/309-54-tripp-boulevard-quinte-west
Interested?
Contact us for more information
Cristian Cesar Vergara
Broker
300 Clements Road West
Ajax, Ontario L1S 3C6
































