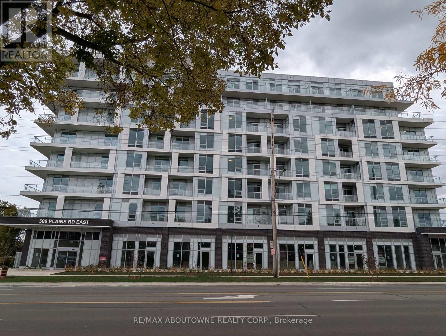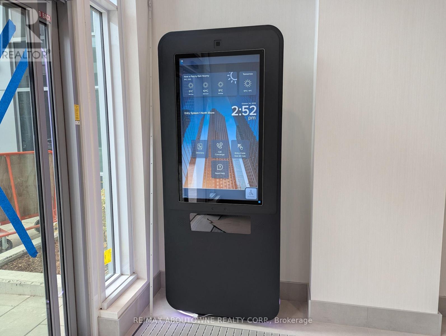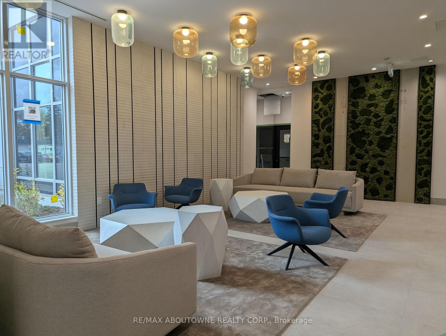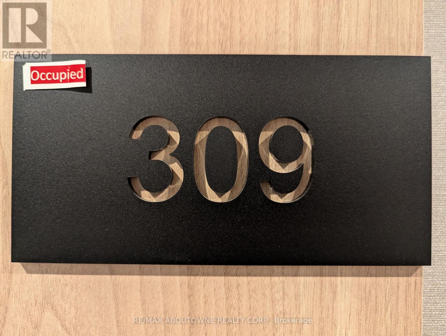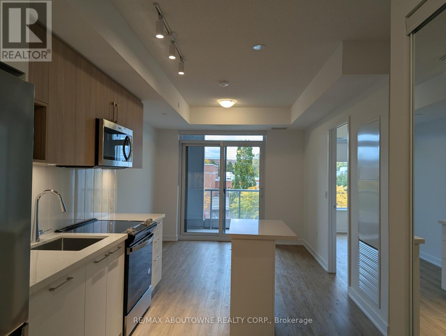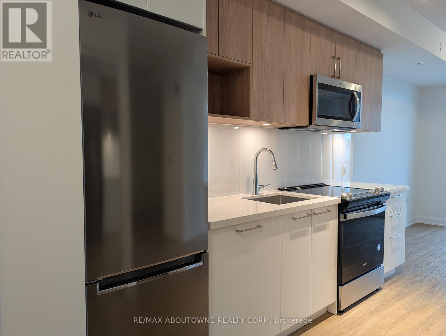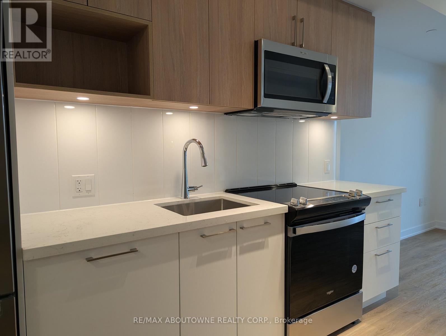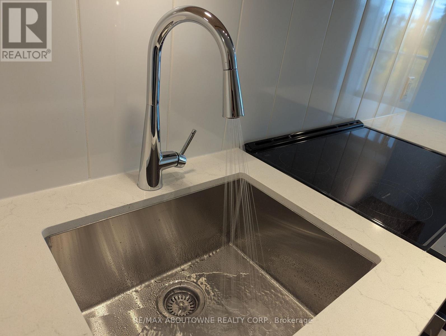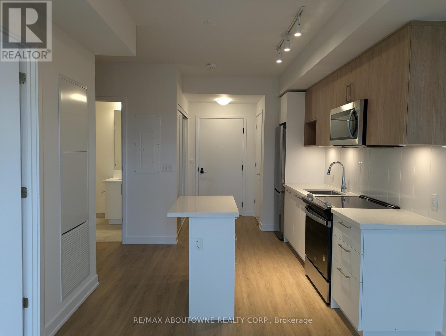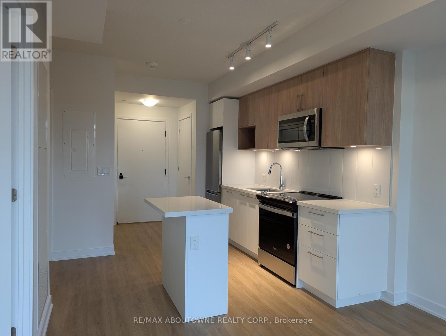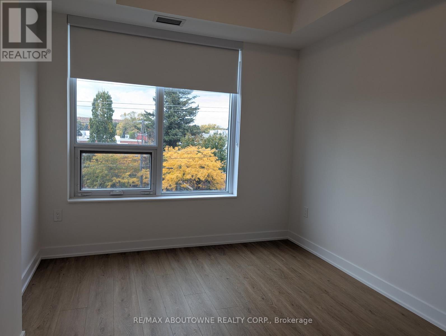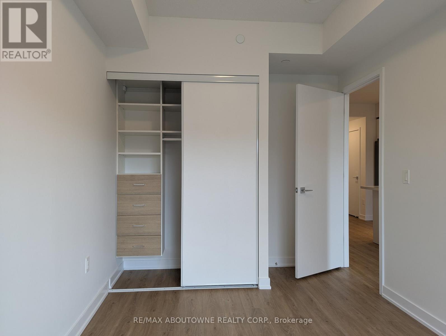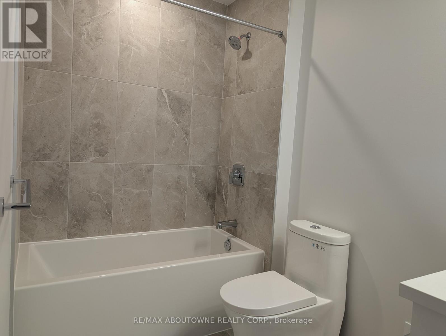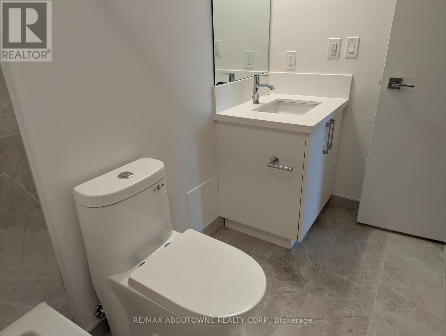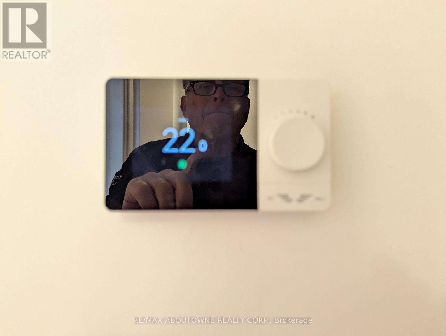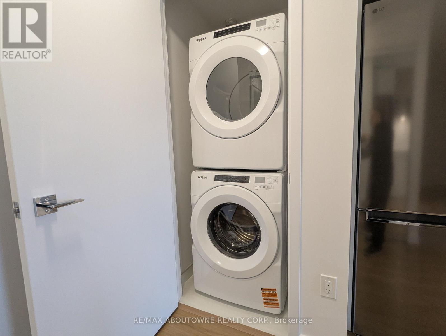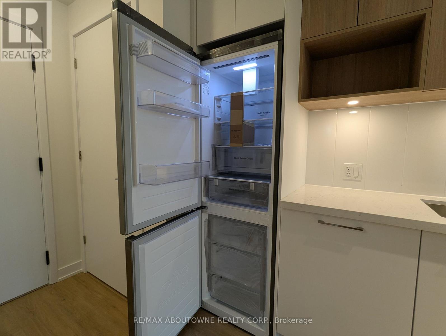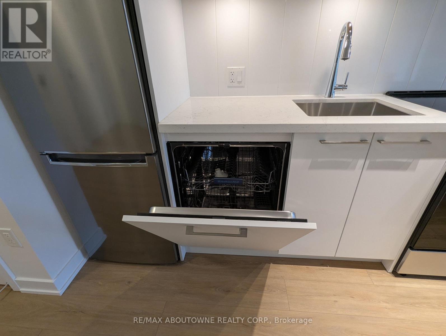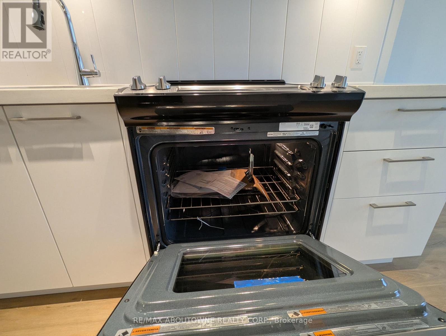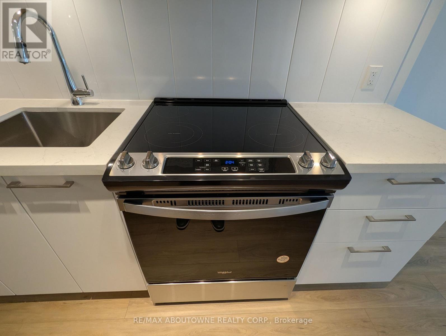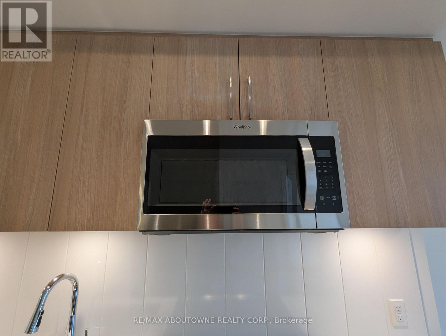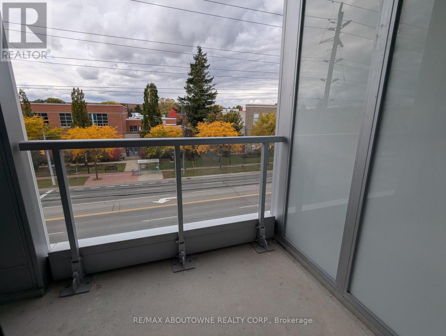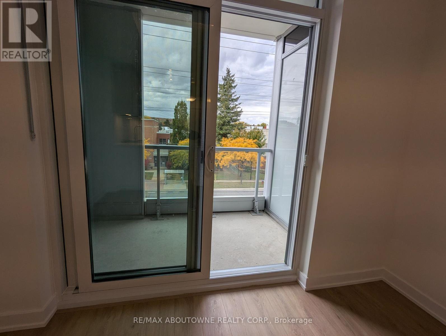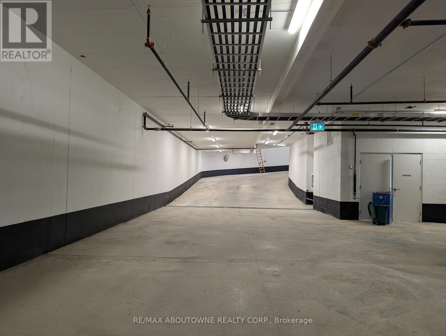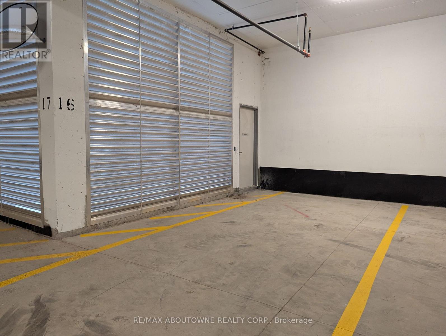309 - 500 Plains Road E Burlington, Ontario L7T 0C8
$2,300 Monthly
1 Bed + Den, Brand New, $500 rebate incentive for 2nd month, Underground Parking and Locker, New Northshore Condos where Lasalle meets the Harbour. Practical Floor Plan walkout to balcony, Laminate Floors thru-out, Quartz Counters, all new appliances, Enjoy the view of the water from the Skyview Lounge & Rooftop Terrace, featuring BBQ's, Dining & Sunbathing Cabanas. With Fitness Centre, Yoga Studio, Co-Working Space Lounge, Board Room, Party Room and Chefs Kitchen. Building is a Sophisticated, modern design overlooking the rolling fairways of Burlington Golf and Country Club. Close to the Burlington Beach and La Salle Park & Marina and Maple View Mall. Easy access to GO Train, QEW or HWY 403 in Minutes. Check out the 2 videos. Must complete rental application, credit report, employment letter stating income. Please attach Sch A & B and Reg Disclosure. (id:24801)
Property Details
| MLS® Number | W12483512 |
| Property Type | Single Family |
| Community Name | LaSalle |
| Community Features | Pets Not Allowed |
| Features | Balcony, Carpet Free |
| Parking Space Total | 1 |
Building
| Bathroom Total | 1 |
| Bedrooms Above Ground | 1 |
| Bedrooms Below Ground | 1 |
| Bedrooms Total | 2 |
| Amenities | Separate Heating Controls, Storage - Locker |
| Appliances | Garage Door Opener Remote(s), Dishwasher, Dryer, Microwave, Oven, Washer, Refrigerator |
| Basement Type | None |
| Cooling Type | Central Air Conditioning |
| Exterior Finish | Concrete, Stucco |
| Flooring Type | Laminate, Tile |
| Heating Fuel | Electric |
| Heating Type | Heat Pump, Not Known |
| Size Interior | 600 - 699 Ft2 |
| Type | Apartment |
Parking
| Underground | |
| Garage |
Land
| Acreage | No |
Rooms
| Level | Type | Length | Width | Dimensions |
|---|---|---|---|---|
| Main Level | Kitchen | 3.4 m | 2.8 m | 3.4 m x 2.8 m |
| Main Level | Living Room | 3.5 m | 2.8 m | 3.5 m x 2.8 m |
| Main Level | Bedroom | 3.8 m | 2.7 m | 3.8 m x 2.7 m |
| Main Level | Den | 2.4 m | 2 m | 2.4 m x 2 m |
| Main Level | Bathroom | 2.4 m | 2 m | 2.4 m x 2 m |
https://www.realtor.ca/real-estate/29035290/309-500-plains-road-e-burlington-lasalle-lasalle
Contact Us
Contact us for more information
Albert Michael Venditti
Broker
www.albertv.ca/
www.facebook.com/albert.venditti
ca.linkedin.com/pub/albert-venditti/15/a95/901
1235 North Service Rd W #100d
Oakville, Ontario L6M 3G5
(905) 338-9000
Esther Huang
Broker
1235 North Service Rd W #100d
Oakville, Ontario L6M 3G5
(905) 338-9000


