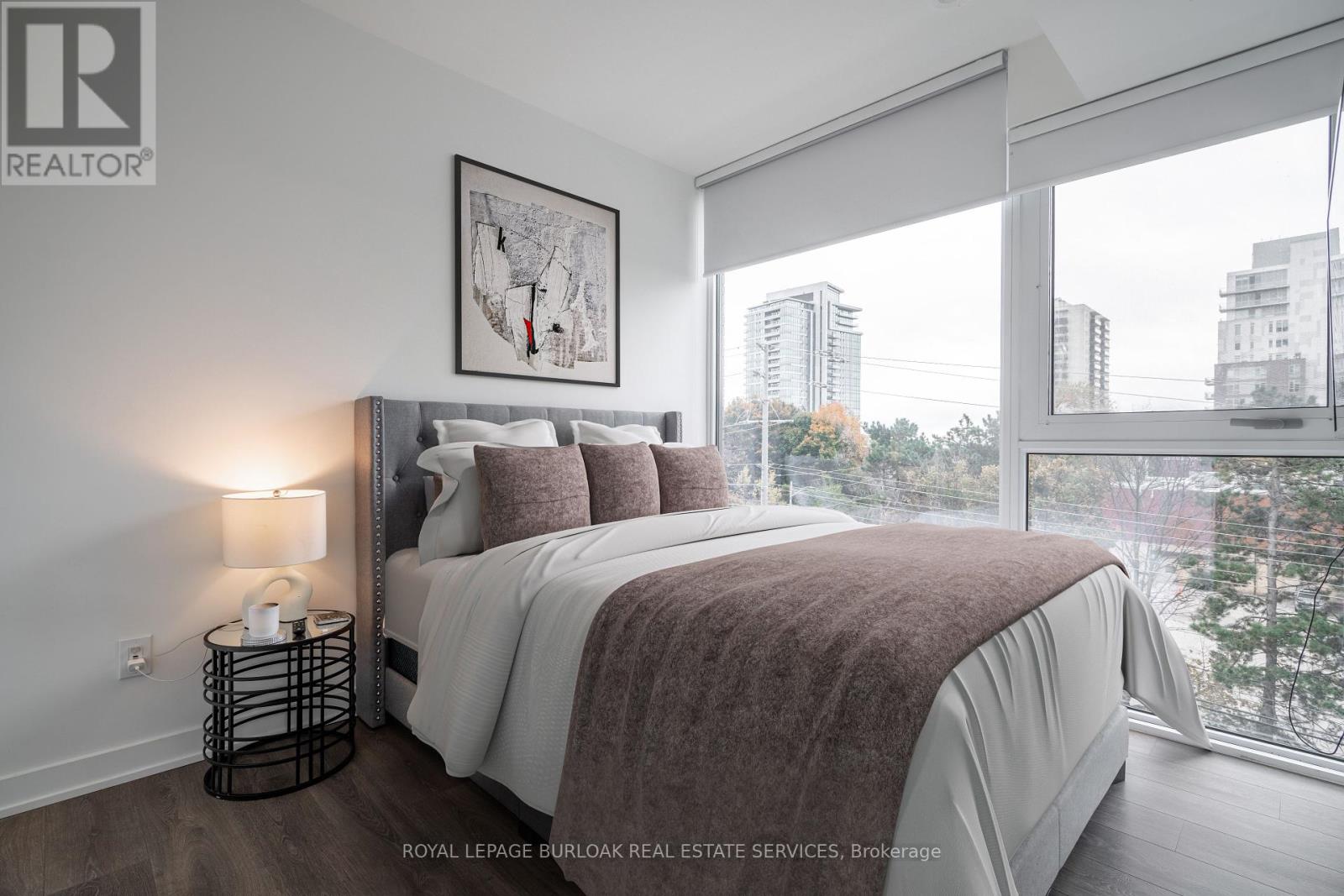309 - 28 Ann Street Mississauga, Ontario L5G 0E1
$730,000Maintenance, Heat, Common Area Maintenance, Insurance, Parking
$574.56 Monthly
Maintenance, Heat, Common Area Maintenance, Insurance, Parking
$574.56 MonthlyBrand new 1 Bedroom + Den, 1 Bathroom Condo located in the desirable and vibrant neighbourhood of Port Credit. Very convenient and spacious floor plan. Features floor-to-ceiling windows, a cozy balcony, modern built-in appliances, and an oversized double occupancy locker. Den provides extra room for entertaining or perfect for an office space. Excellent amenities including a gym & exercise room, rooftop patio with lake views, bbq's and gas fireplaces, guest suites, media room, entertainment space, bike storage, and a show stopping lobby. Convenient location with a 90 Walk Score, right beside the Go Train station, 5 Minute walk to the Lake and nearby parks/trails, Snug Harbour, and dining and shops along Lakeshore Rd W. Parking spot is not owned, ability to rent underground parking spot for $120-150/ month with tons of street & GO Parking for guests. (id:24801)
Property Details
| MLS® Number | W11887105 |
| Property Type | Single Family |
| Community Name | Port Credit |
| AmenitiesNearBy | Hospital, Park, Place Of Worship, Public Transit |
| CommunityFeatures | Pet Restrictions, Community Centre |
| Features | Balcony |
Building
| BathroomTotal | 1 |
| BedroomsAboveGround | 1 |
| BedroomsTotal | 1 |
| Amenities | Security/concierge, Exercise Centre, Party Room, Visitor Parking, Storage - Locker |
| Appliances | Dishwasher, Dryer, Microwave, Range, Refrigerator, Stove, Washer, Window Coverings |
| CoolingType | Central Air Conditioning |
| ExteriorFinish | Brick, Concrete |
| HeatingFuel | Natural Gas |
| HeatingType | Forced Air |
| SizeInterior | 699.9943 - 798.9932 Sqft |
| Type | Apartment |
Parking
| Underground |
Land
| Acreage | No |
| LandAmenities | Hospital, Park, Place Of Worship, Public Transit |
| ZoningDescription | Single Family Residential |
Rooms
| Level | Type | Length | Width | Dimensions |
|---|---|---|---|---|
| Main Level | Living Room | 5.89 m | 3.48 m | 5.89 m x 3.48 m |
| Main Level | Den | 2.62 m | 3.12 m | 2.62 m x 3.12 m |
| Main Level | Bedroom | 3.33 m | 3.12 m | 3.33 m x 3.12 m |
| Main Level | Bathroom | Measurements not available |
https://www.realtor.ca/real-estate/27724969/309-28-ann-street-mississauga-port-credit-port-credit
Interested?
Contact us for more information
Brooke Hicks
Broker
2025 Maria St #4a
Burlington, Ontario L7R 0G6






























