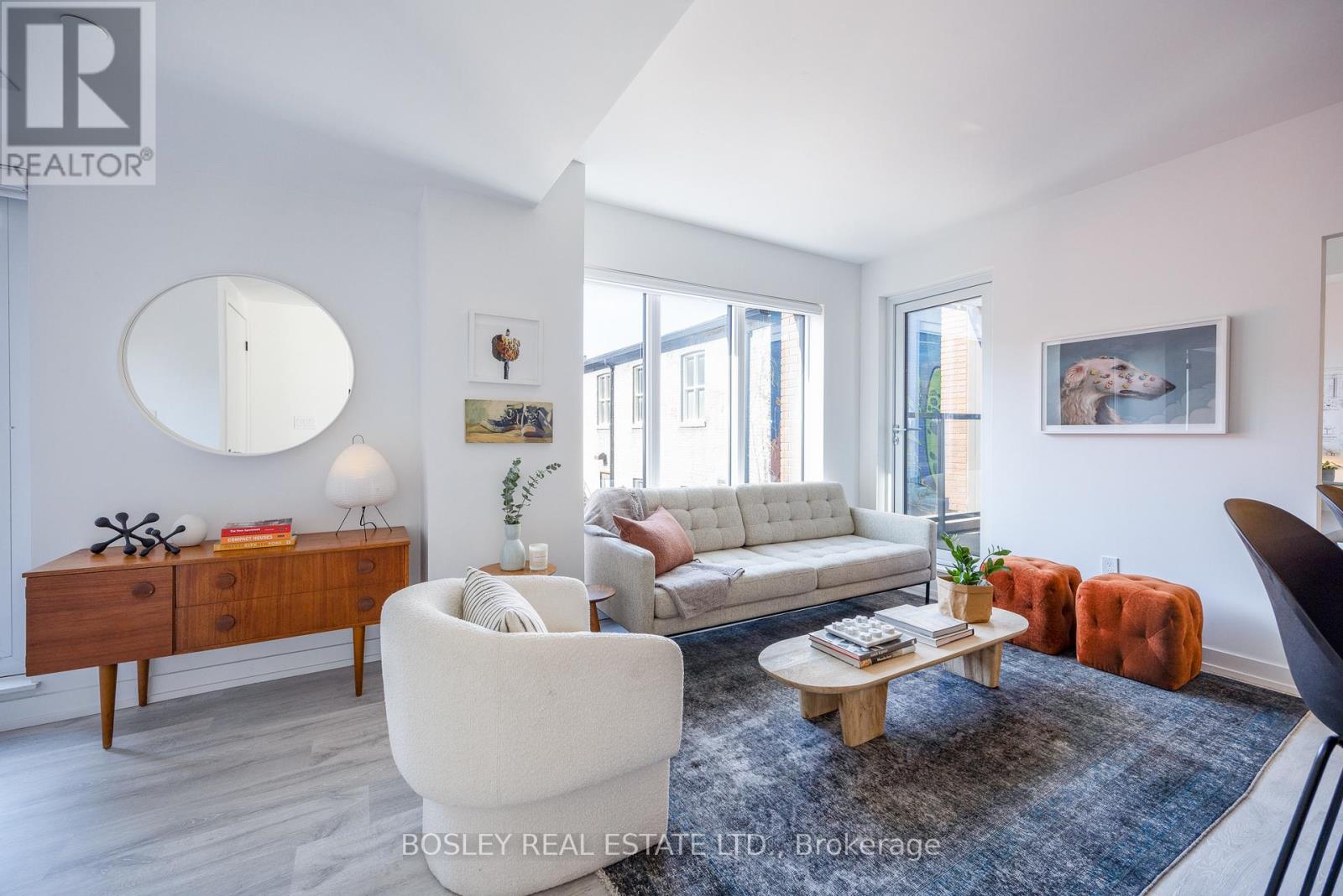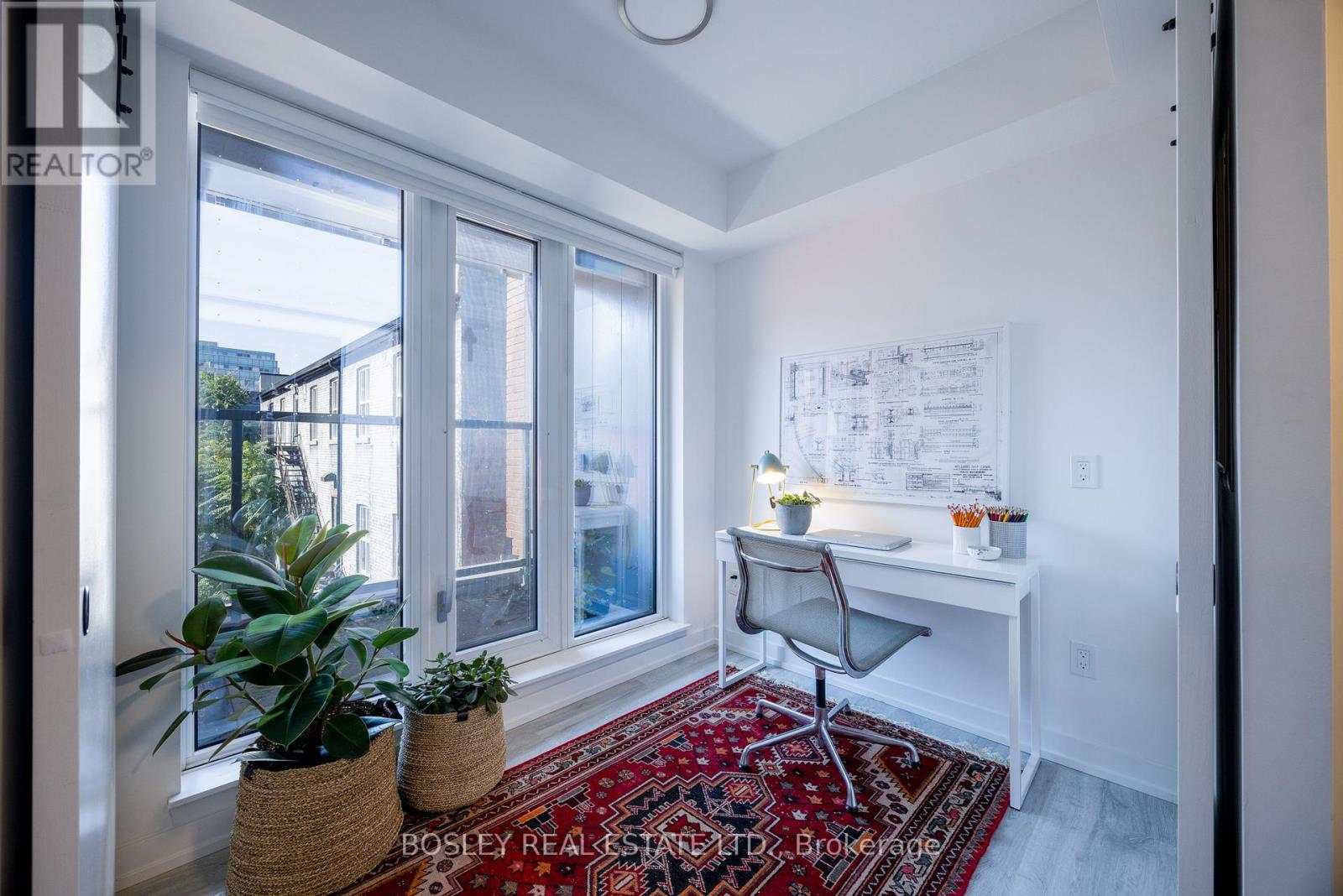309 - 2 Augusta Avenue Toronto, Ontario M5V 0T3
2 Bedroom
1 Bathroom
499.9955 - 598.9955 sqft
Central Air Conditioning
Forced Air
$619,000Maintenance, Insurance, Common Area Maintenance
$507.41 Monthly
Maintenance, Insurance, Common Area Maintenance
$507.41 MonthlyLuxurious RUSH Condos! Contemporary mid-rise bldg of 13 storeys with 108 suites. Custom designed modern European style kitchen with built in appliances. Walking distance to Eaton Centre & Queen West shops & restaurants. Multiple transit options at your door. (id:24801)
Property Details
| MLS® Number | C9870721 |
| Property Type | Single Family |
| Community Name | Waterfront Communities C1 |
| AmenitiesNearBy | Park, Public Transit, Schools, Hospital |
| CommunityFeatures | Pet Restrictions |
| Features | Balcony, In Suite Laundry |
Building
| BathroomTotal | 1 |
| BedroomsAboveGround | 1 |
| BedroomsBelowGround | 1 |
| BedroomsTotal | 2 |
| Amenities | Party Room, Recreation Centre, Security/concierge, Visitor Parking |
| Appliances | Cooktop, Dishwasher, Dryer, Oven, Refrigerator, Stove, Washer |
| CoolingType | Central Air Conditioning |
| ExteriorFinish | Brick, Concrete |
| HeatingFuel | Natural Gas |
| HeatingType | Forced Air |
| SizeInterior | 499.9955 - 598.9955 Sqft |
| Type | Apartment |
Parking
| Underground |
Land
| Acreage | No |
| LandAmenities | Park, Public Transit, Schools, Hospital |
Rooms
| Level | Type | Length | Width | Dimensions |
|---|---|---|---|---|
| Flat | Living Room | 4.87 m | 4.39 m | 4.87 m x 4.39 m |
| Flat | Dining Room | 4.87 m | 4.39 m | 4.87 m x 4.39 m |
| Flat | Kitchen | 4.87 m | 4.39 m | 4.87 m x 4.39 m |
| Flat | Primary Bedroom | 3.17 m | 2.77 m | 3.17 m x 2.77 m |
| Flat | Den | 2.13 m | 2.29 m | 2.13 m x 2.29 m |
Interested?
Contact us for more information
Avryll Mcnair
Salesperson
Bosley Real Estate Ltd.
169 Danforth Avenue
Toronto, Ontario M4K 1N2
169 Danforth Avenue
Toronto, Ontario M4K 1N2









































