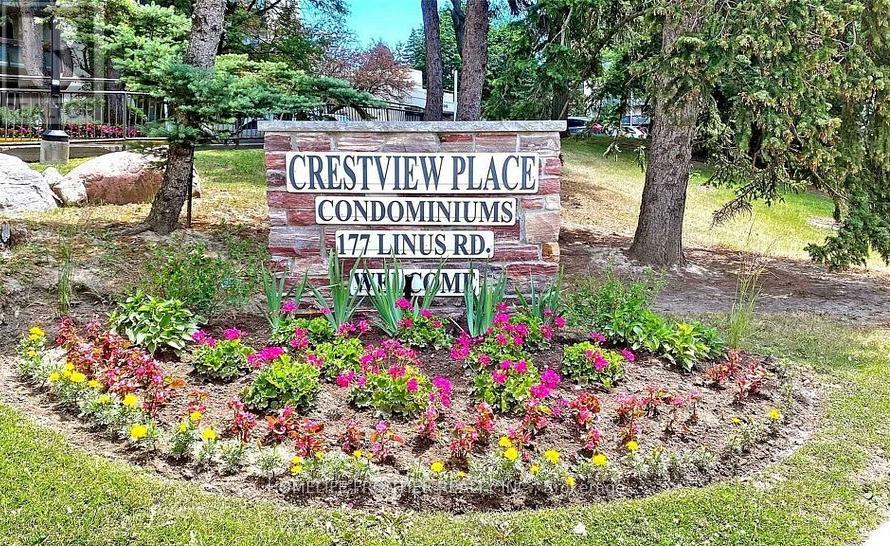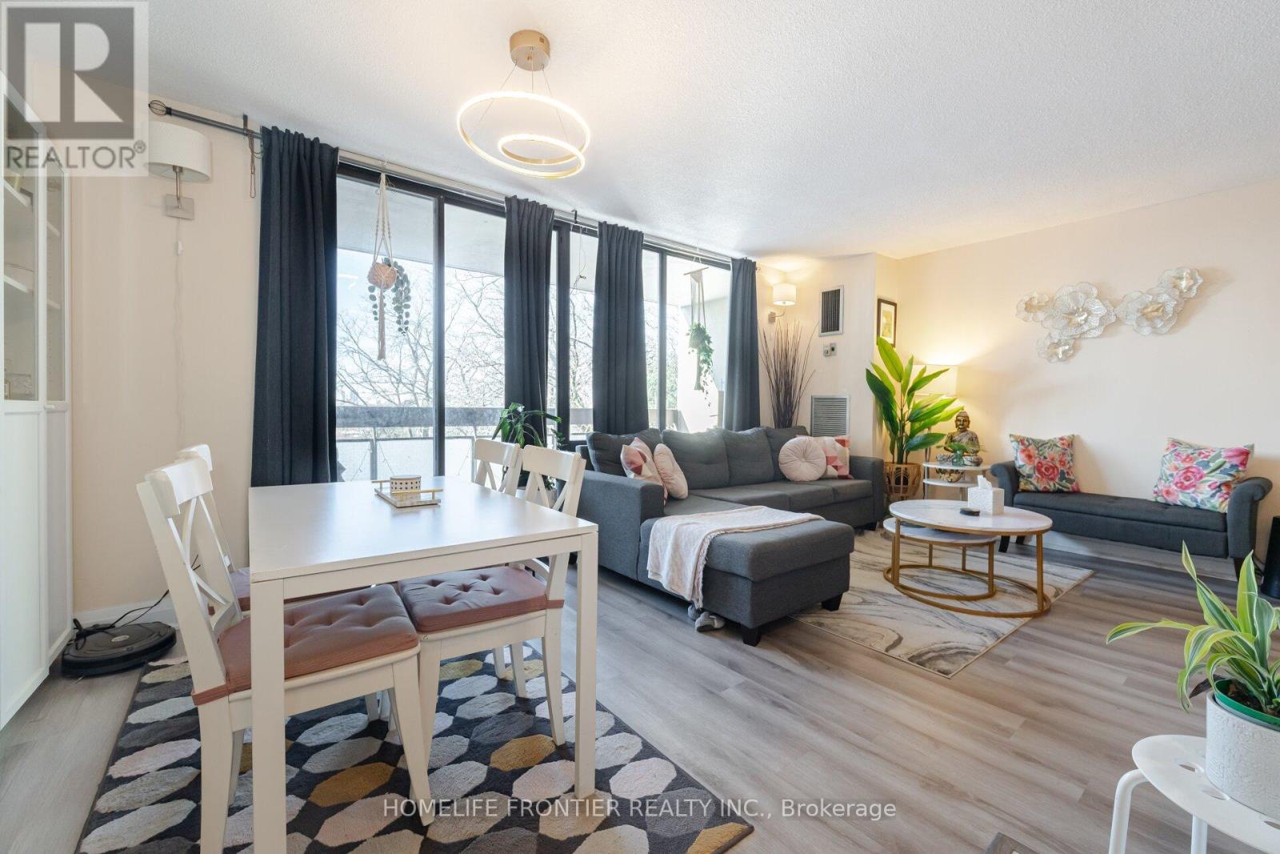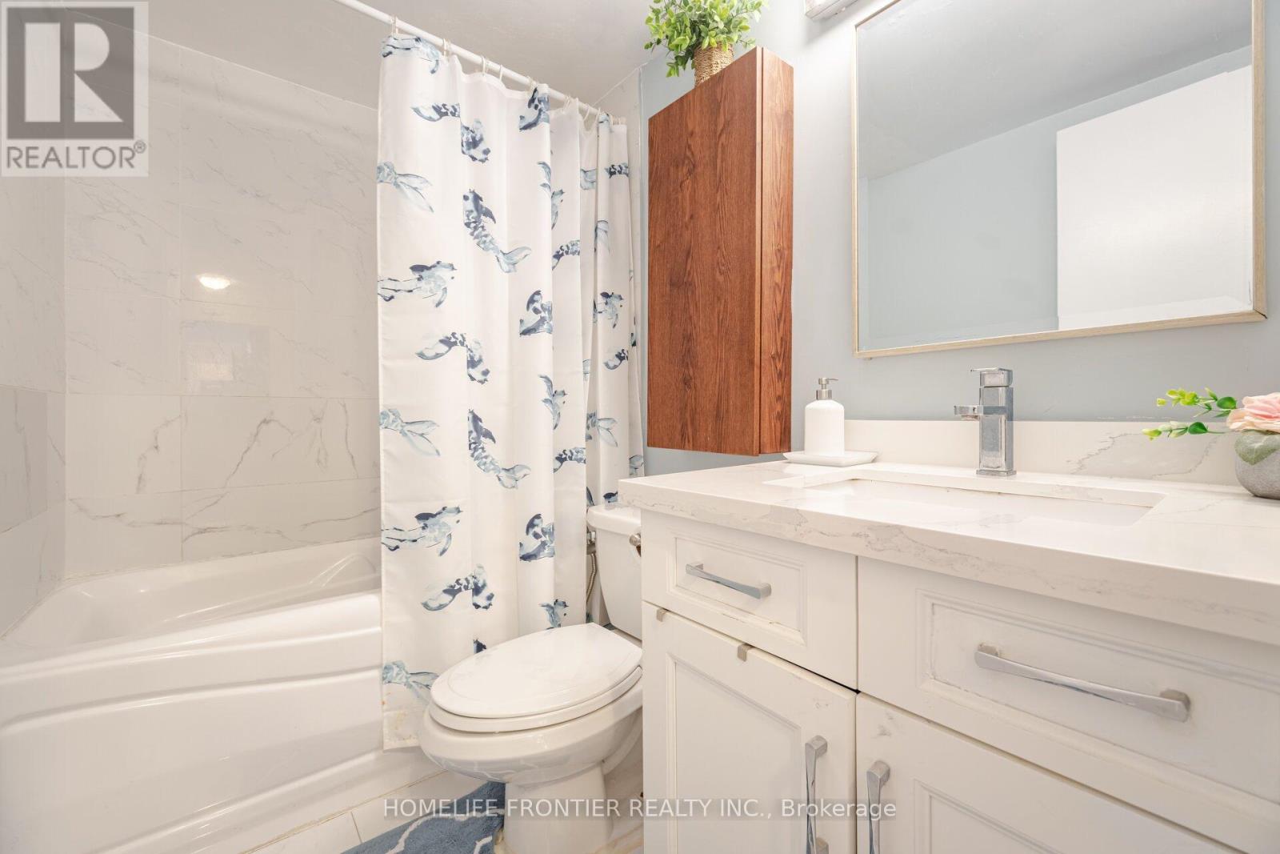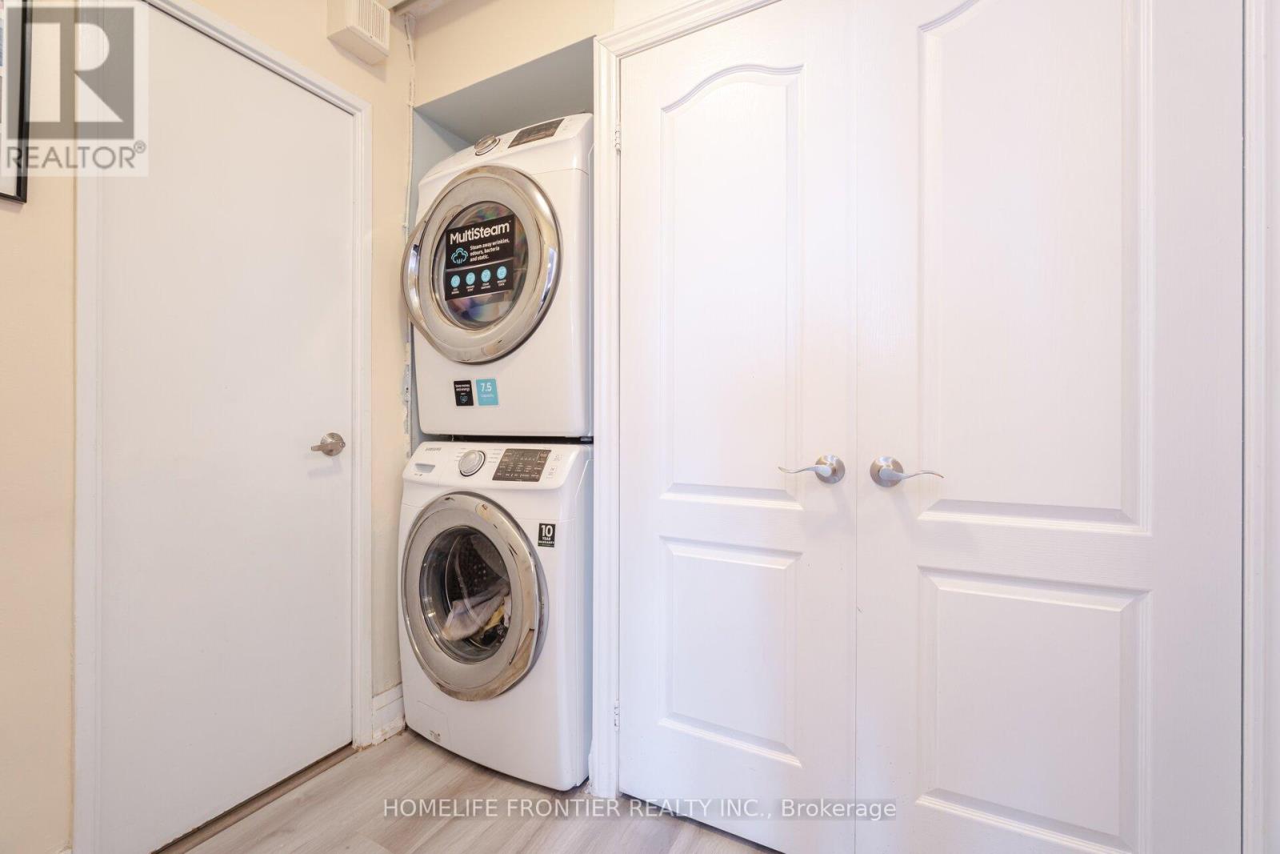309 - 177 Linus Road Toronto, Ontario M2J 4S5
$588,000Maintenance, Cable TV, Common Area Maintenance, Heat, Electricity, Insurance, Parking, Water
$716.45 Monthly
Maintenance, Cable TV, Common Area Maintenance, Heat, Electricity, Insurance, Parking, Water
$716.45 MonthlyDiscover the perfect blend of comfort, luxury, and convenience in this spacious 2-bedroom condo located in the highly sought-after Crestview Place Condos in Don Valley Village. Boasting 974 sq. ft. of living space, including 878 sq. ft. indoors and a 96 sq. ft. balcony, The home features a modern kitchen with stainless steel appliances, quartz countertops, a stylish tile backsplash, and ample in-suite storage. The bright open-concept living and dining area, enhanced by a custom accent wall and large windows, seamlessly flows onto a large balcony perfect for enjoying sunsets . The condo includes two generously sized bedrooms, a quality 4-piece bathroom, central air conditioning, and one underground parking space.Ideally located, this home is just minutes from major highways 401 and 404, Fairview Mall, the subway station, Seneca College, schools, shopping, and more. Public transit, including TTC and GO Transit, as well as top-rated schools with daycare programs and supermarkets, are within walking distance. The building offers an impressive array of amenities, including concierge and security services, an indoor swimming pool, gym, sauna, party room, squash courts, tennis courts, basketball court, library, and plenty of visitor parking. The maintenance fee includes all utilities: heat, hydro, water, cable TV, and internet, providing a hassle-free living experience. With modern comforts and conveniences throughout, this condo is a peaceful and luxurious retreat in the desirable area of north York. **** EXTRAS **** Don't miss your chance to own this exceptional property. Schedule your viewing today! (id:24801)
Property Details
| MLS® Number | C11925279 |
| Property Type | Single Family |
| Community Name | Don Valley Village |
| AmenitiesNearBy | Park, Public Transit, Schools |
| CommunityFeatures | Pets Not Allowed, Community Centre |
| Features | Balcony, In Suite Laundry |
| ParkingSpaceTotal | 1 |
| PoolType | Indoor Pool |
| Structure | Squash & Raquet Court, Tennis Court |
Building
| BathroomTotal | 1 |
| BedroomsAboveGround | 2 |
| BedroomsTotal | 2 |
| Amenities | Exercise Centre, Recreation Centre, Party Room |
| Appliances | Dishwasher, Dryer, Refrigerator, Stove, Washer, Window Coverings |
| CoolingType | Central Air Conditioning |
| ExteriorFinish | Concrete |
| FlooringType | Vinyl |
| HeatingFuel | Natural Gas |
| HeatingType | Forced Air |
| SizeInterior | 799.9932 - 898.9921 Sqft |
| Type | Apartment |
Parking
| Underground |
Land
| Acreage | No |
| LandAmenities | Park, Public Transit, Schools |
Rooms
| Level | Type | Length | Width | Dimensions |
|---|---|---|---|---|
| Ground Level | Foyer | 3.86 m | 2.05 m | 3.86 m x 2.05 m |
| Ground Level | Living Room | 6.09 m | 5.88 m | 6.09 m x 5.88 m |
| Ground Level | Dining Room | 6.09 m | 5.88 m | 6.09 m x 5.88 m |
| Ground Level | Kitchen | 4.12 m | 2.67 m | 4.12 m x 2.67 m |
| Ground Level | Bedroom | 4.65 m | 3.24 m | 4.65 m x 3.24 m |
| Ground Level | Bedroom 2 | 4.65 m | 2.65 m | 4.65 m x 2.65 m |
| Ground Level | Storage | 2.1 m | 1.1 m | 2.1 m x 1.1 m |
| Ground Level | Laundry Room | 1 m | 1.1 m | 1 m x 1.1 m |
Interested?
Contact us for more information
Irfann Ahmed
Broker
7620 Yonge Street Unit 400
Thornhill, Ontario L4J 1V9




































