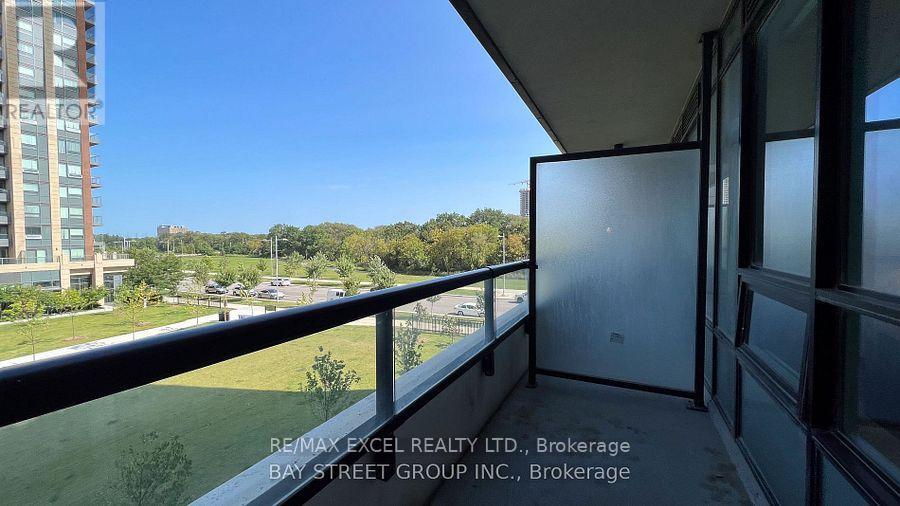309 - 15 Water Walk Drive Markham, Ontario L6G 0G2
$755,000Maintenance, Common Area Maintenance, Insurance
$508.77 Monthly
Maintenance, Common Area Maintenance, Insurance
$508.77 MonthlyWelcome to this stunning large size 1+Den unit, offering modern living with breathtaking, unobstructed views! Located in a highly sought-after, ultra-convenient neighborhood, this building provides easy access to everything you need! 404/407/Hwy 7, top ranking schools, restaurants, shops, public transit, and many more, all just steps away. This building features a consistently high rental rate( currently apprx $2700) due to it's wide range of top-tier amenities including impressive fitness center, a stylish lounge area, a sparkling outdoor pool, and 24 hr concierge service and also it's location advantages. The bright and spacious interior features an open-concept living area with large windows, allowing natural light to flood the space and maximize the stunning views. The versatile den offers the perfect spot for a kid's bedroom or home office, guest room, or additional storage. The sleek kitchen boasts high-end B/I appliances, elegant cabinetry. The primary bedroom offers a peaceful retreat. Don't miss out on this incredible opportunity! (id:24801)
Property Details
| MLS® Number | N11917242 |
| Property Type | Single Family |
| Community Name | Unionville |
| Community Features | Pet Restrictions |
| Features | Balcony, Carpet Free |
| Parking Space Total | 1 |
Building
| Bathroom Total | 1 |
| Bedrooms Above Ground | 1 |
| Bedrooms Below Ground | 1 |
| Bedrooms Total | 2 |
| Amenities | Storage - Locker |
| Appliances | Dishwasher, Dryer, Microwave, Oven, Range, Refrigerator, Washer, Window Coverings |
| Cooling Type | Central Air Conditioning |
| Exterior Finish | Concrete |
| Flooring Type | Laminate |
| Heating Fuel | Natural Gas |
| Heating Type | Forced Air |
| Size Interior | 600 - 699 Ft2 |
| Type | Apartment |
Parking
| Underground |
Land
| Acreage | No |
Rooms
| Level | Type | Length | Width | Dimensions |
|---|---|---|---|---|
| Main Level | Living Room | 9.69 m | 3.05 m | 9.69 m x 3.05 m |
| Main Level | Kitchen | 9.69 m | 3.05 m | 9.69 m x 3.05 m |
| Main Level | Primary Bedroom | 3.6 m | 2.77 m | 3.6 m x 2.77 m |
| Main Level | Den | 2.07 m | 2.07 m | 2.07 m x 2.07 m |
https://www.realtor.ca/real-estate/27788434/309-15-water-walk-drive-markham-unionville-unionville
Contact Us
Contact us for more information
Monica Mac
Broker
120 West Beaver Creek Rd #23
Richmond Hill, Ontario L4B 1L2
(905) 597-0800
(905) 597-0868
www.remaxexcel.com/





























