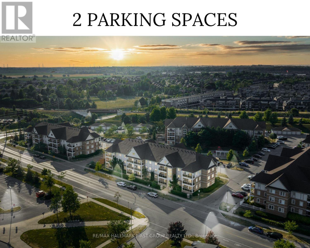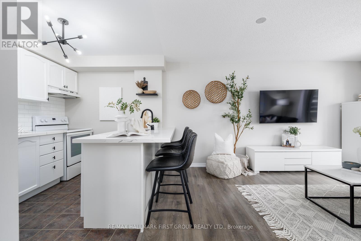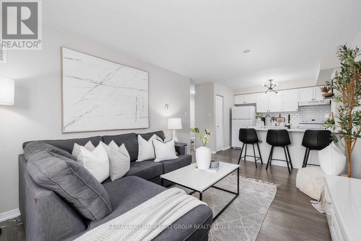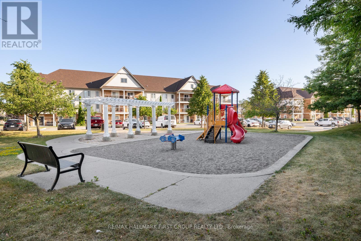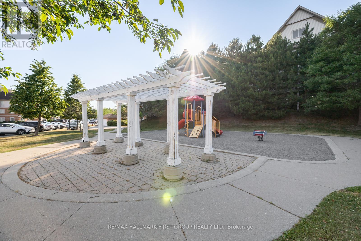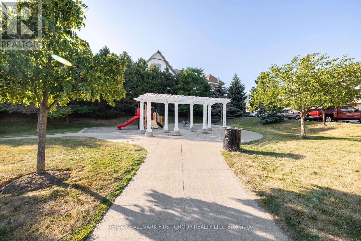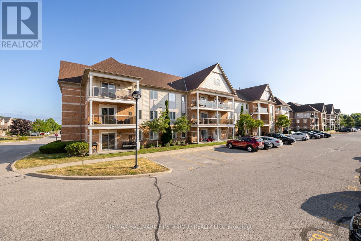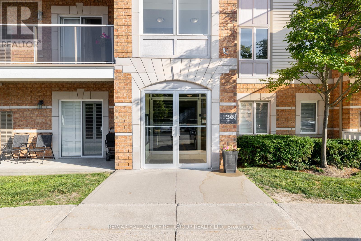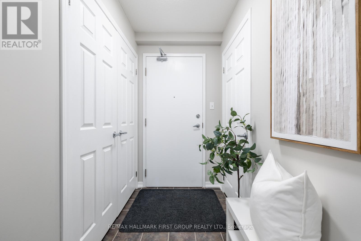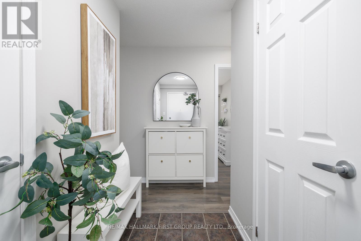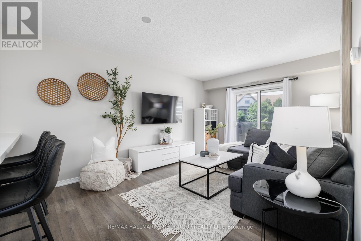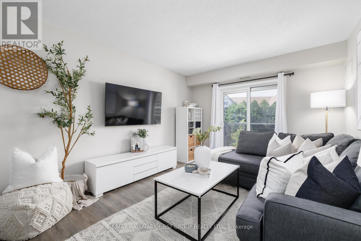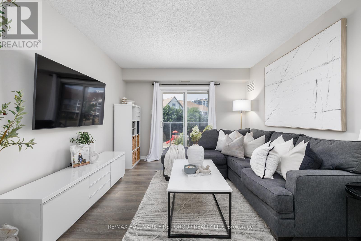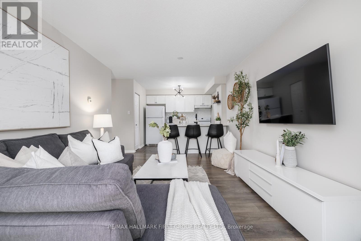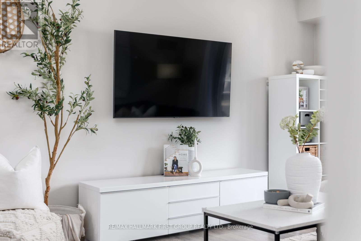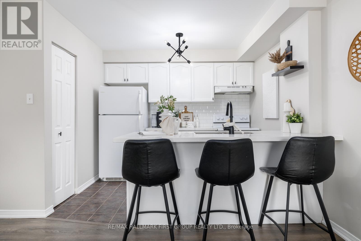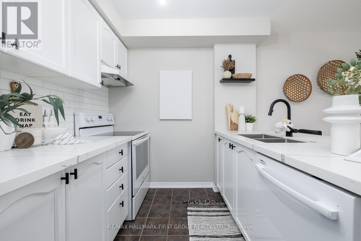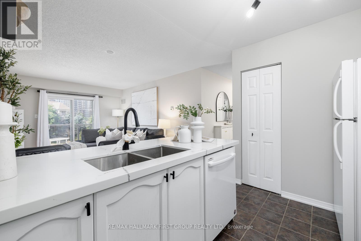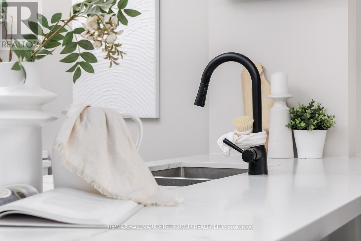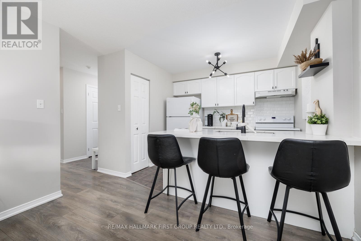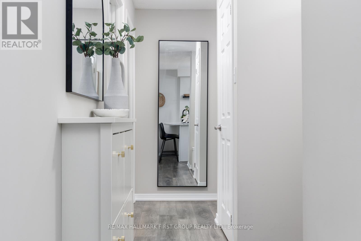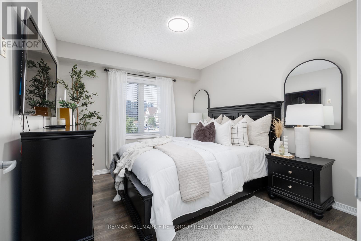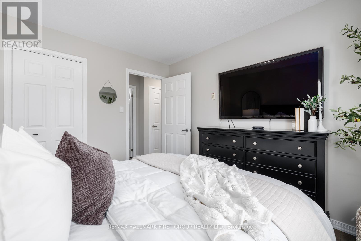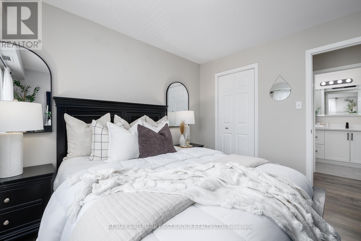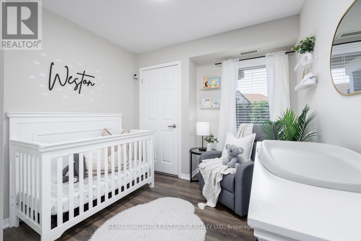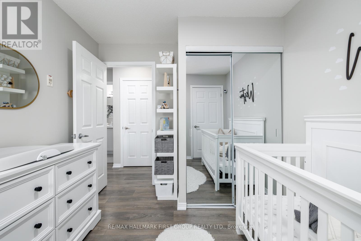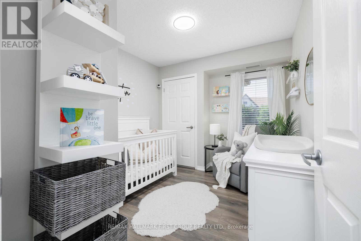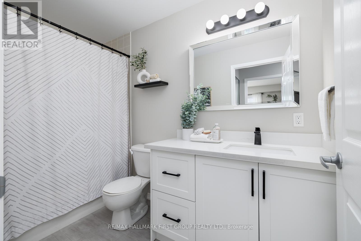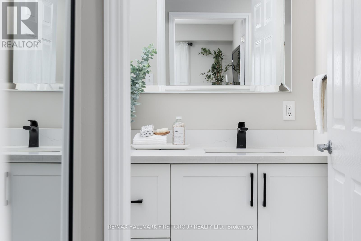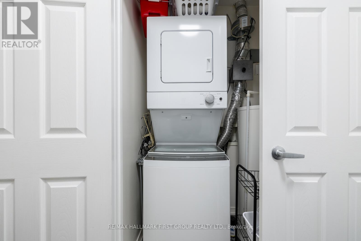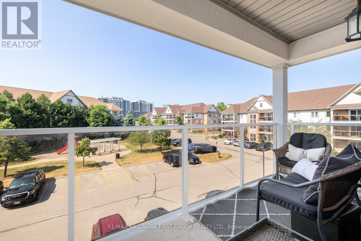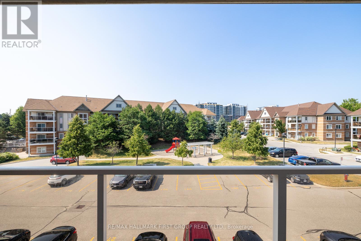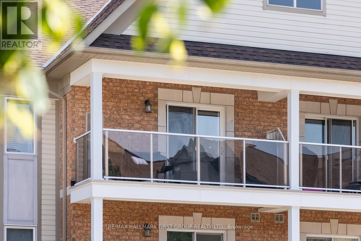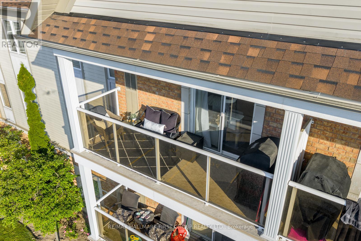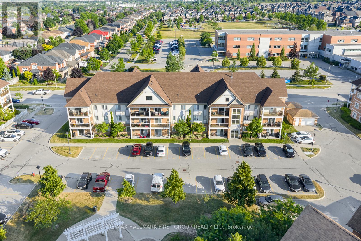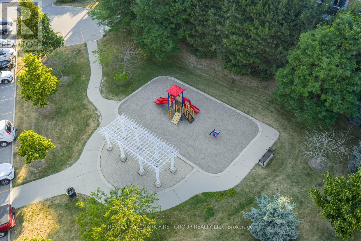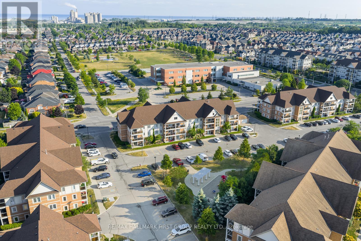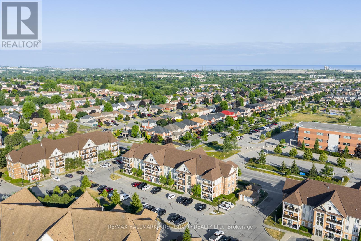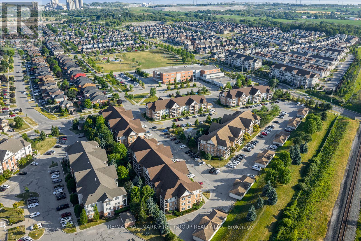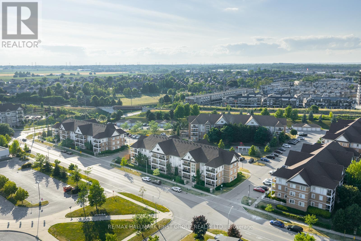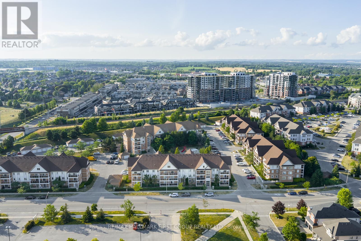309 - 136 Aspen Springs Drive Clarington, Ontario L1C 0G9
$479,900Maintenance, Common Area Maintenance, Insurance, Parking
$338.86 Monthly
Maintenance, Common Area Maintenance, Insurance, Parking
$338.86 MonthlyWelcome to our newest listing at 136 Aspen Springs #309! This beautifully updated and rarely offered 2-bedroom condo boasts 2 parking spaces and is tucked into one of Bowmanville's most welcoming and vibrant communities, perfect for those seeking convenience, and a low-maintenance lifestyle. Surrounded by everyday essentials, you'll find grocery stores, fitness centers, popular restaurants and a variety of local shops just minutes from your doorstep! The main living area offers a functional, open-concept layout with plenty of natural light, thanks to a large covered balcony that overlooks the parkette and mature trees. The kitchen has been recently updated with beautiful quartz countertops, a new backsplash, refreshed cupboards, and modern hardware. Both bedrooms are bright and generously sized, with the primary featuring a walk-in closet and a new bifold door to maximize space. The bathroom has been modernized with new flooring, a sleek vanity, updated mirror, and light fixtures. Additional highlights include convenient ensuite laundry, two parking spots, and a locker for additional storage space. The building offers a great selection of amenities, including a fitness centre, party room, recreation room, and ample visitor parking. It's ideally located near top-rated schools, scenic walking trails, and charming downtown Bowmanville. With its luxurious upgrades and prime location, this condo is definitely a must see! (id:24801)
Property Details
| MLS® Number | E12475846 |
| Property Type | Single Family |
| Community Name | Bowmanville |
| Amenities Near By | Golf Nearby, Hospital, Park, Place Of Worship, Schools |
| Community Features | Pets Allowed With Restrictions, Community Centre |
| Equipment Type | Water Heater - Gas, Water Heater |
| Features | Balcony, Carpet Free |
| Parking Space Total | 2 |
| Rental Equipment Type | Water Heater - Gas, Water Heater |
| Structure | Playground |
Building
| Bathroom Total | 1 |
| Bedrooms Above Ground | 2 |
| Bedrooms Total | 2 |
| Amenities | Exercise Centre, Visitor Parking, Storage - Locker |
| Appliances | Blinds, Dishwasher, Dryer, Stove, Washer, Refrigerator |
| Basement Type | None |
| Cooling Type | Central Air Conditioning |
| Exterior Finish | Brick, Vinyl Siding |
| Fire Protection | Smoke Detectors |
| Flooring Type | Ceramic, Vinyl |
| Heating Fuel | Natural Gas |
| Heating Type | Forced Air |
| Size Interior | 700 - 799 Ft2 |
| Type | Apartment |
Parking
| No Garage |
Land
| Acreage | No |
| Land Amenities | Golf Nearby, Hospital, Park, Place Of Worship, Schools |
Rooms
| Level | Type | Length | Width | Dimensions |
|---|---|---|---|---|
| Main Level | Kitchen | 3.04 m | 2.4 m | 3.04 m x 2.4 m |
| Main Level | Dining Room | 4.88 m | 3.33 m | 4.88 m x 3.33 m |
| Main Level | Living Room | 4.88 m | 3.33 m | 4.88 m x 3.33 m |
| Main Level | Primary Bedroom | 3.34 m | 3.04 m | 3.34 m x 3.04 m |
| Main Level | Bedroom 2 | 3.33 m | 2.64 m | 3.33 m x 2.64 m |
Contact Us
Contact us for more information
Jennifer Fuller
Salesperson
314 Harwood Ave South #200
Ajax, Ontario L1S 2J1
(905) 683-5000
(905) 619-2500
www.remaxhallmark.com/Hallmark-Durham
Jory Fuller
Salesperson
314 Harwood Ave South #200
Ajax, Ontario L1S 2J1
(905) 683-5000
(905) 619-2500
www.remaxhallmark.com/Hallmark-Durham


