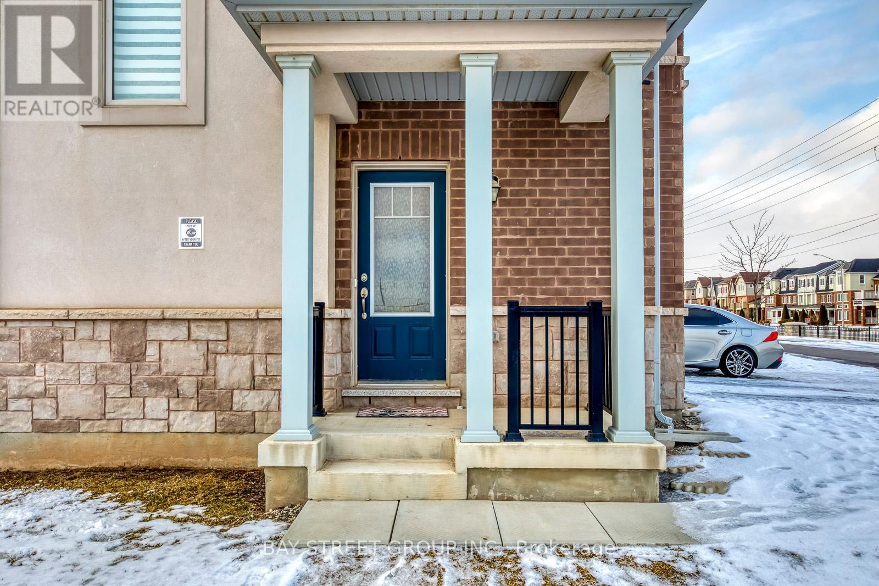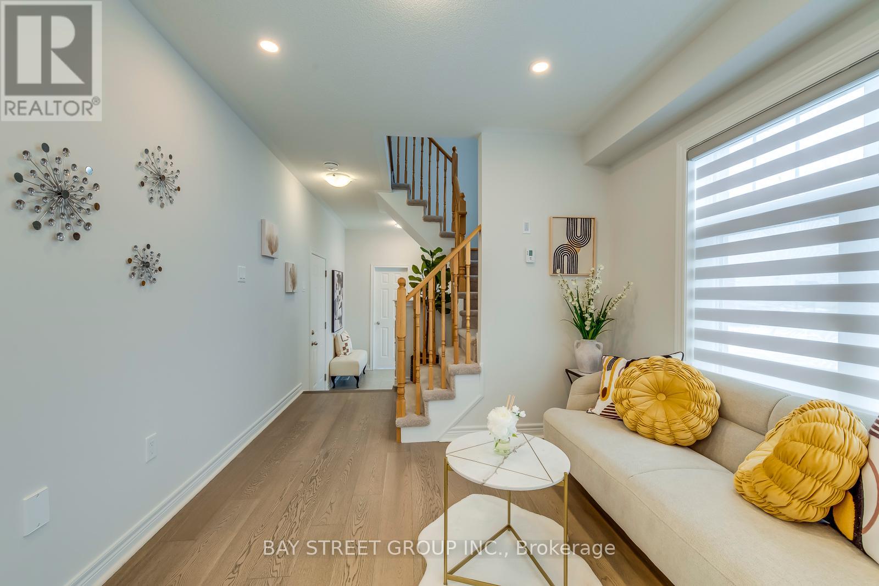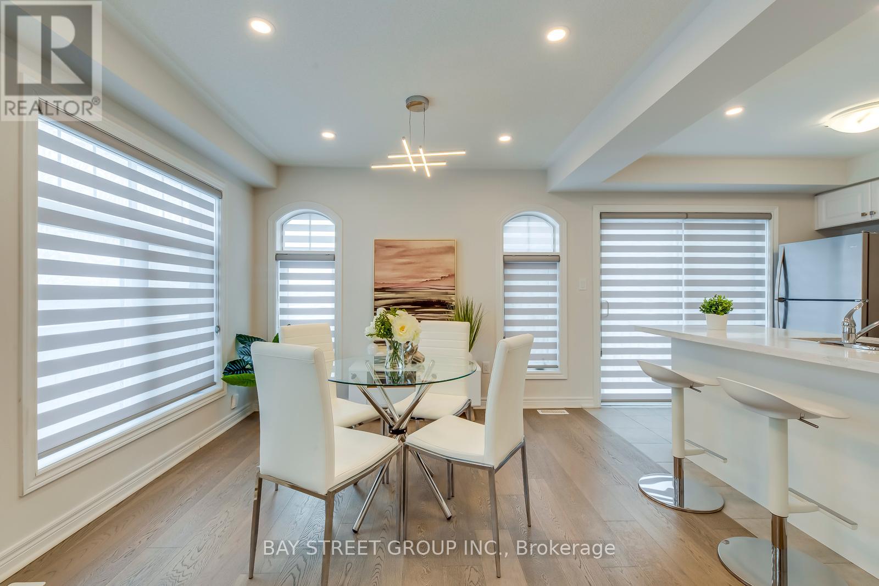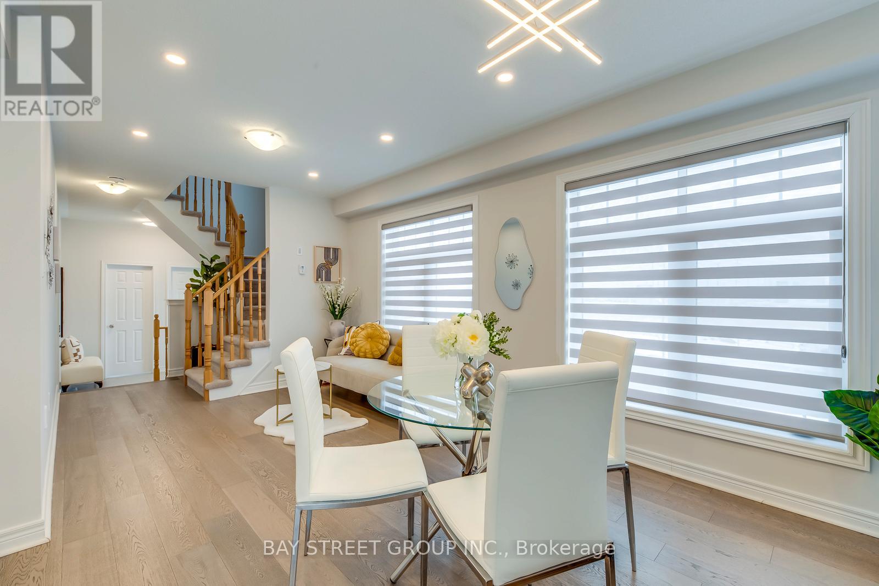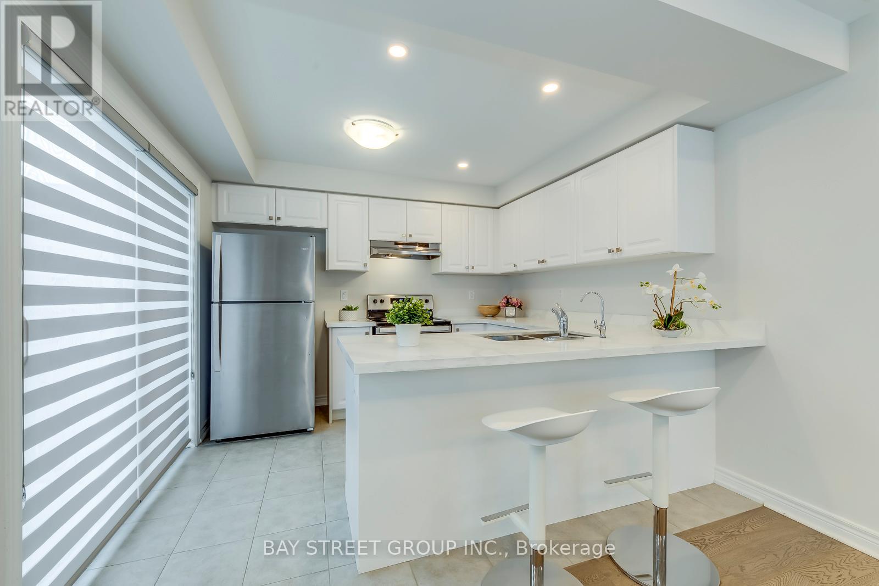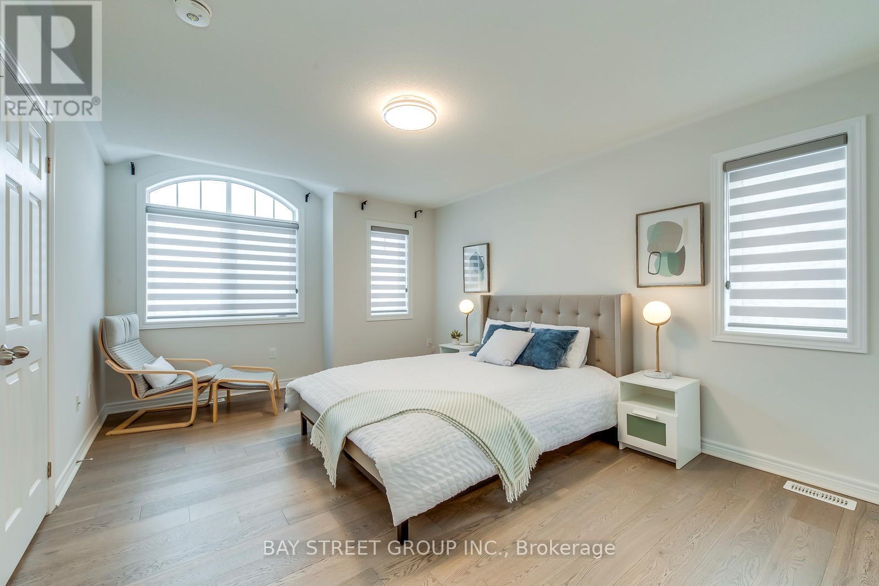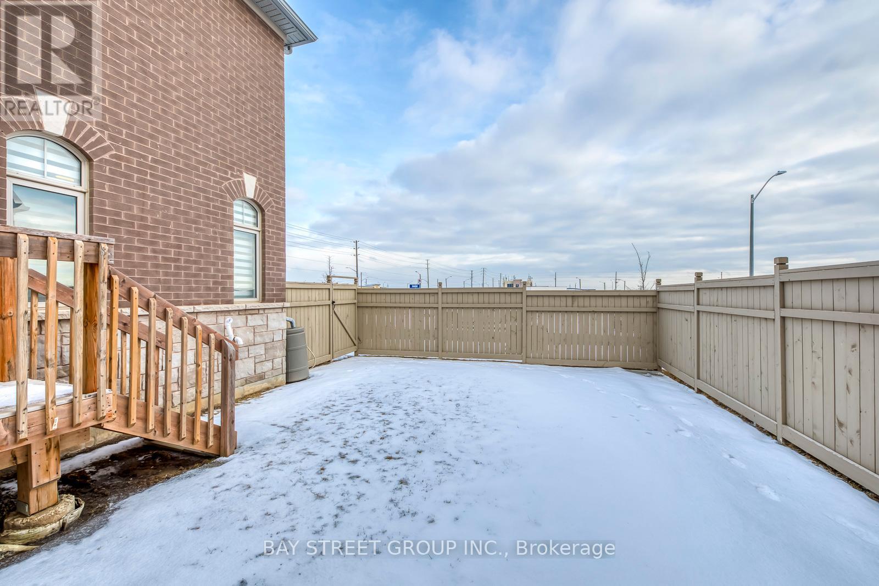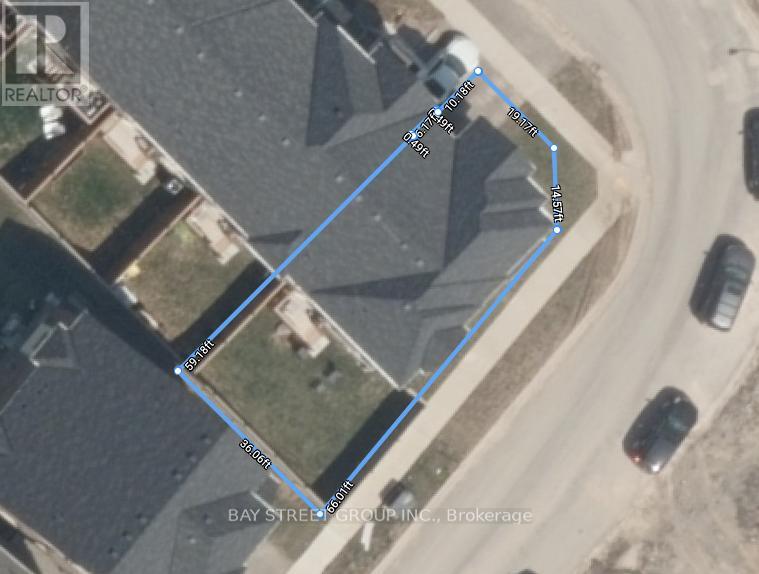3086 Michelangelo Road Burlington, Ontario L7M 0Z6
$799,000
Located in the sought-after Burlington Alton Village area, this nearly new (5-year-old) townhouse offers a bright and modern living experience. With approximately 1,500 sqft of space, this end-unit, positioned on a corner lot with exposure to the west, east, and south, ensures an abundance of natural sunlight throughout the home. Step inside to discover three generously sized bedrooms and two well-appointed bathrooms conveniently located on the second floor. The property has been thoughtfully upgraded with features such as hardwood floors, fresh paint, elegant kitchen countertops, and stylish pot lights, making it truly move-in ready.Perfect for first-time homebuyers or anyone seeking a comfortable, upgraded lifestyle, this home also boasts a large backyard ideal for outdoor activities. Its prime location offers an array of amenities, including a Farms Boy/ Shoppers across the street, a nearby plaza, daycares, a walk-in clinic, and additional new stores coming to the neighborhood. With convenient access to the Go Bus interchange, proximity to the 407 highway, and a large community park, this property truly has it all. (id:24801)
Property Details
| MLS® Number | W11960522 |
| Property Type | Single Family |
| Community Name | Alton |
| Amenities Near By | Park, Public Transit |
| Features | Irregular Lot Size |
| Parking Space Total | 2 |
Building
| Bathroom Total | 3 |
| Bedrooms Above Ground | 3 |
| Bedrooms Total | 3 |
| Appliances | Blinds |
| Basement Development | Unfinished |
| Basement Type | N/a (unfinished) |
| Construction Style Attachment | Attached |
| Cooling Type | Central Air Conditioning, Ventilation System |
| Exterior Finish | Stone, Brick |
| Flooring Type | Hardwood |
| Foundation Type | Brick, Stone |
| Half Bath Total | 1 |
| Heating Fuel | Natural Gas |
| Heating Type | Forced Air |
| Stories Total | 2 |
| Size Interior | 1,100 - 1,500 Ft2 |
| Type | Row / Townhouse |
| Utility Water | Municipal Water |
Parking
| Attached Garage |
Land
| Acreage | No |
| Fence Type | Fenced Yard |
| Land Amenities | Park, Public Transit |
| Sewer | Sanitary Sewer |
| Size Depth | 75 Ft ,6 In |
| Size Frontage | 26 Ft ,4 In |
| Size Irregular | 26.4 X 75.5 Ft ; 36ft At The Back, See Photo For Lot Size |
| Size Total Text | 26.4 X 75.5 Ft ; 36ft At The Back, See Photo For Lot Size |
Rooms
| Level | Type | Length | Width | Dimensions |
|---|---|---|---|---|
| Second Level | Primary Bedroom | 4.26 m | 3.65 m | 4.26 m x 3.65 m |
| Second Level | Study | 2.43 m | 1.5 m | 2.43 m x 1.5 m |
| Second Level | Bedroom 2 | 3.96 m | 2.74 m | 3.96 m x 2.74 m |
| Second Level | Bedroom 3 | 2.74 m | 2.74 m | 2.74 m x 2.74 m |
| Main Level | Dining Room | 5.42 m | 3.35 m | 5.42 m x 3.35 m |
| Ground Level | Great Room | 5.42 m | 2.92 m | 5.42 m x 2.92 m |
| Ground Level | Kitchen | 3.23 m | 2.74 m | 3.23 m x 2.74 m |
Utilities
| Cable | Installed |
| Sewer | Installed |
https://www.realtor.ca/real-estate/27887133/3086-michelangelo-road-burlington-alton-alton
Contact Us
Contact us for more information
Arthur Zhao
Broker
arthurzhao.realtor/
www.facebook.com/azteamGTA/?modal=admin_todo_tour
twitter.com/ArthurZrealtor
www.linkedin.com/public-profile/settings?trk=d_flagship3_profile_self_view_public_profile
8300 Woodbine Ave Ste 500
Markham, Ontario L3R 9Y7
(905) 909-0101
(905) 909-0202



