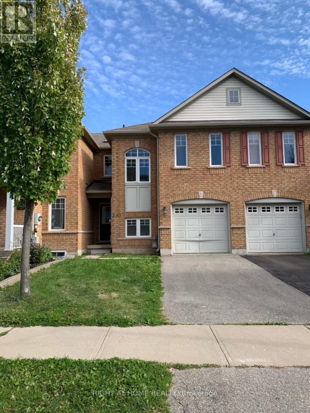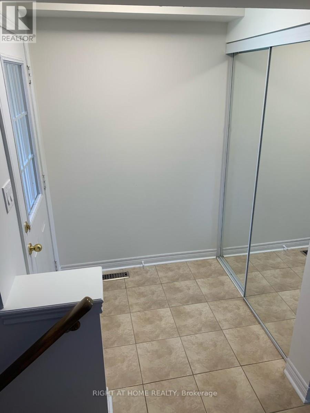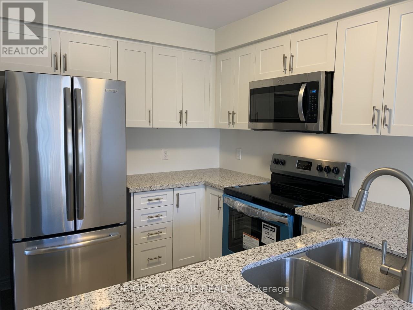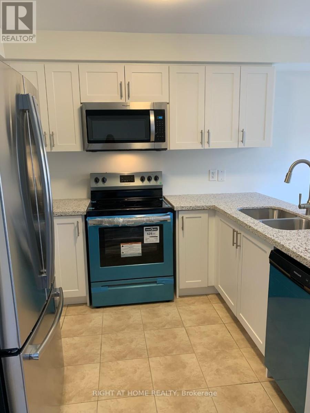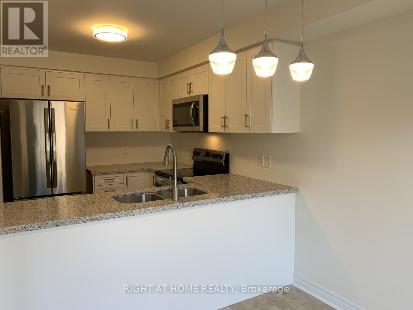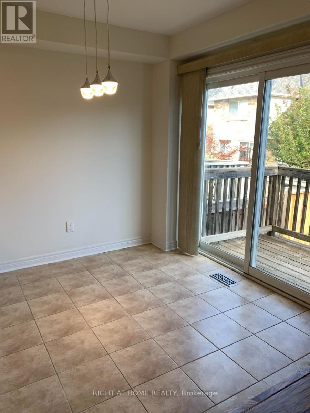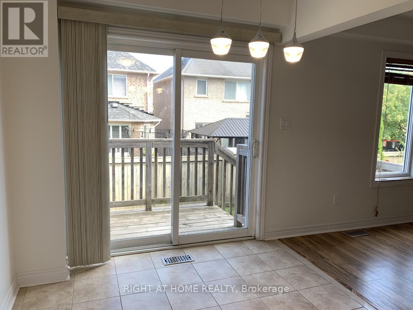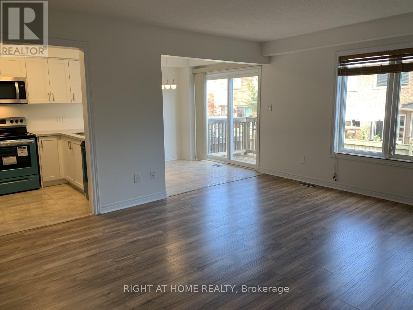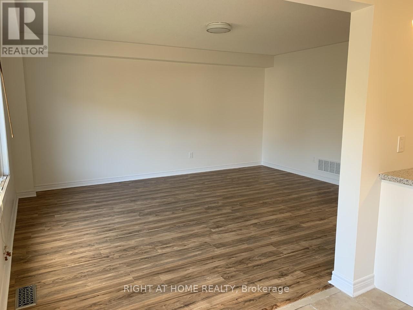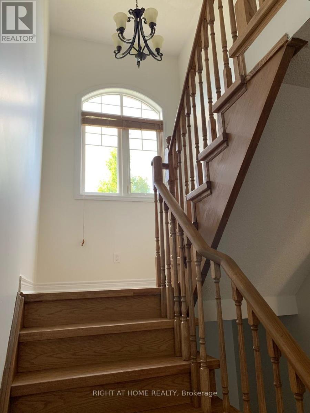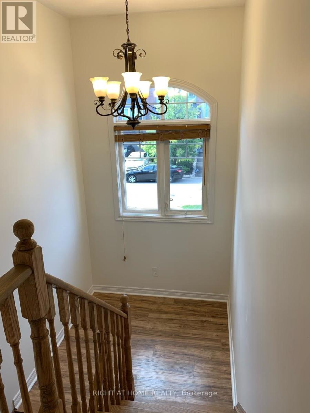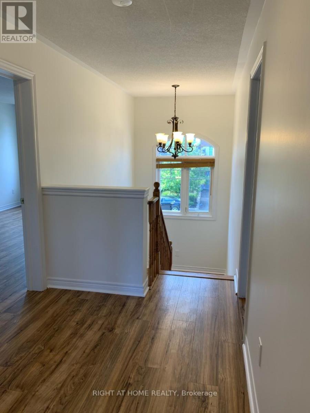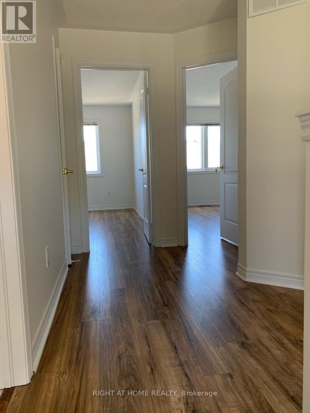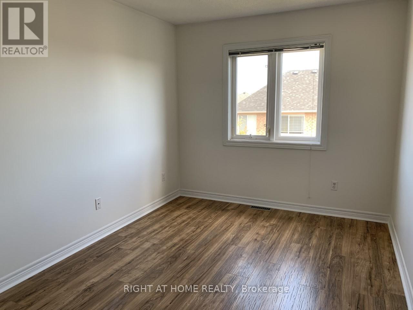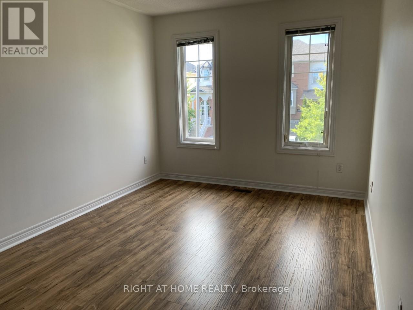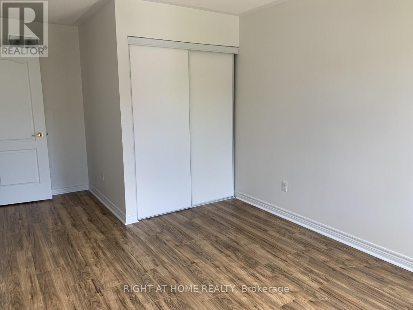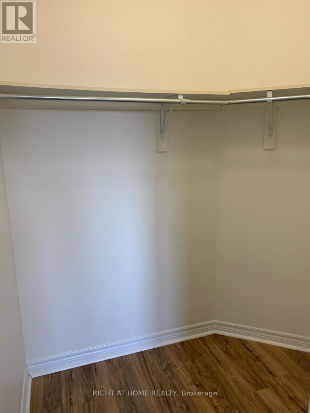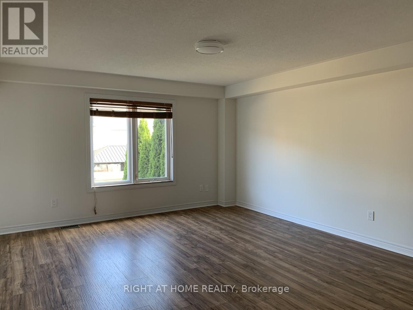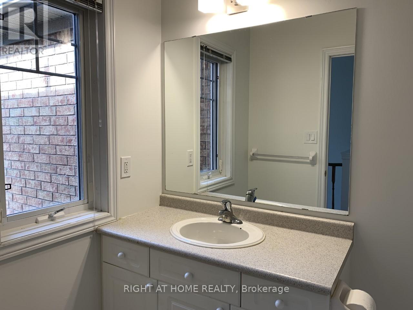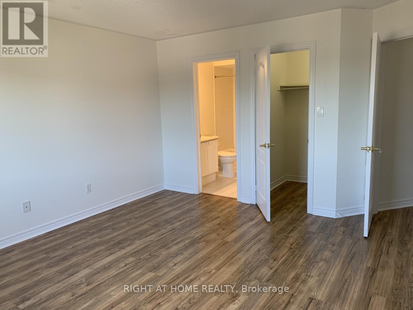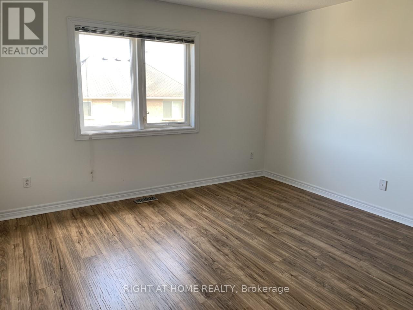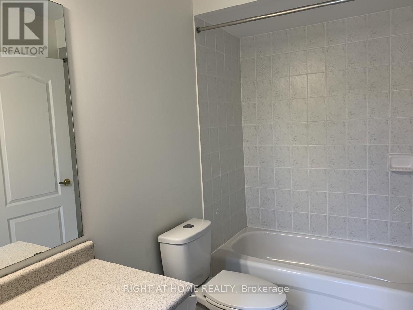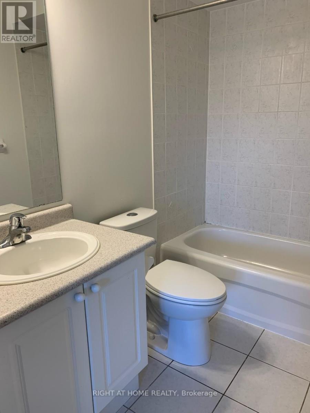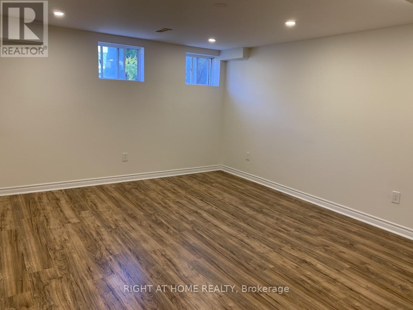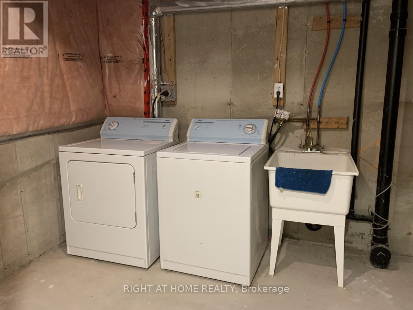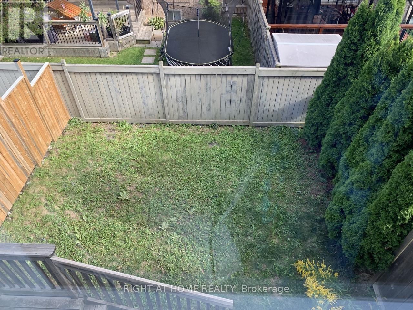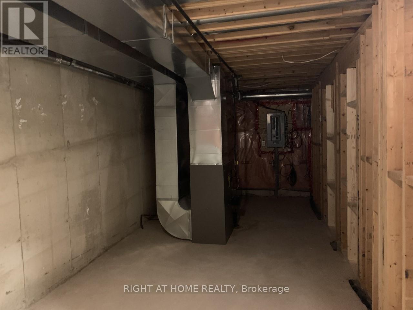3083 Highbourne Crescent Oakville, Ontario L6M 5H1
3 Bedroom
3 Bathroom
1,100 - 1,500 ft2
Central Air Conditioning
Forced Air
$3,250 Monthly
Bright Spacious 2-Storey Townhome in Sought After Bronte Creek! 3 Bedroom/3 Washroom Plus Finished Basement. Updated kitchen, Stainless Steel Appliances, Bright breakfast area With A Walk-Out to a Deck And Fully Fenced Yard. Laminate Floors Throughout Whole House. No Carpet! Large Dining And Living Room Combo, Master Bedroom W/ Walk-In-Closet And 3 Pc Ensuite. Steps To Palermo School & Playground/Splashpad, Mins From Oakville Hospital, Major Highways, Parks, Plazas, Grocery Stores. (id:24801)
Property Details
| MLS® Number | W12504930 |
| Property Type | Single Family |
| Community Name | 1000 - BC Bronte Creek |
| Amenities Near By | Park |
| Equipment Type | Water Heater |
| Features | Carpet Free |
| Parking Space Total | 2 |
| Rental Equipment Type | Water Heater |
Building
| Bathroom Total | 3 |
| Bedrooms Above Ground | 3 |
| Bedrooms Total | 3 |
| Age | 16 To 30 Years |
| Basement Development | Finished |
| Basement Type | N/a (finished) |
| Construction Style Attachment | Attached |
| Cooling Type | Central Air Conditioning |
| Exterior Finish | Brick |
| Foundation Type | Block |
| Half Bath Total | 1 |
| Heating Fuel | Natural Gas |
| Heating Type | Forced Air |
| Stories Total | 2 |
| Size Interior | 1,100 - 1,500 Ft2 |
| Type | Row / Townhouse |
| Utility Water | Municipal Water |
Parking
| Attached Garage | |
| Garage |
Land
| Acreage | No |
| Land Amenities | Park |
| Sewer | Sanitary Sewer |
| Size Frontage | 22 Ft ,4 In |
| Size Irregular | 22.4 Ft |
| Size Total Text | 22.4 Ft |
Rooms
| Level | Type | Length | Width | Dimensions |
|---|---|---|---|---|
| Second Level | Primary Bedroom | 4.27 m | 3.89 m | 4.27 m x 3.89 m |
| Second Level | Bedroom 2 | 3.18 m | 2.72 m | 3.18 m x 2.72 m |
| Second Level | Bedroom 3 | 3.94 m | 2.72 m | 3.94 m x 2.72 m |
| Main Level | Living Room | 4.6 m | 4.19 m | 4.6 m x 4.19 m |
| Main Level | Kitchen | 2.72 m | 2.44 m | 2.72 m x 2.44 m |
| Main Level | Eating Area | 2.72 m | 2.44 m | 2.72 m x 2.44 m |
Utilities
| Sewer | Installed |
Contact Us
Contact us for more information
Tara Alkhalisi
Salesperson
Right At Home Realty, Brokerage
(905) 637-1700
www.rightathomerealtycom/


