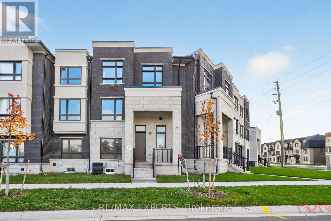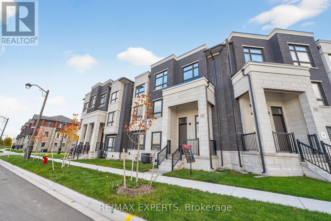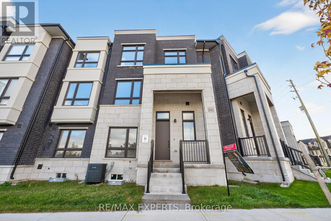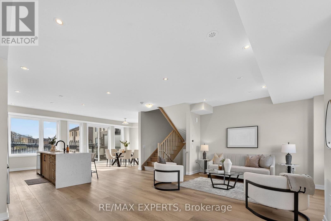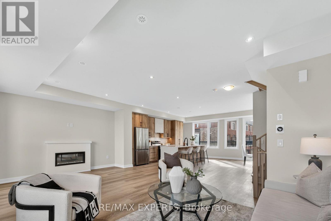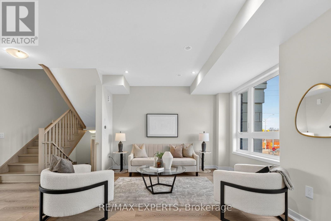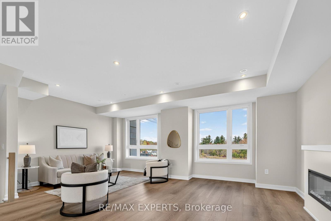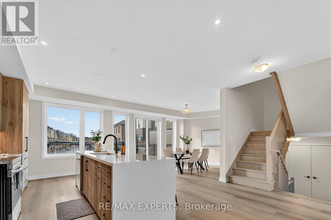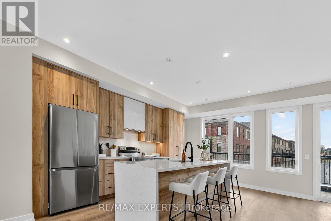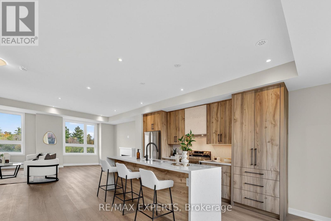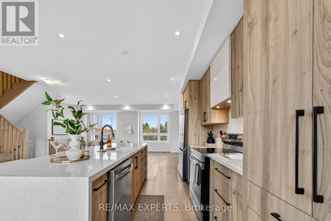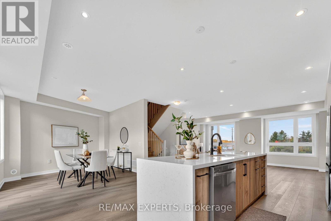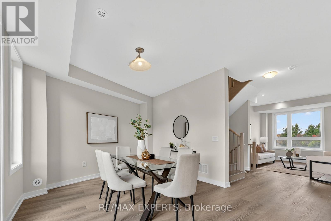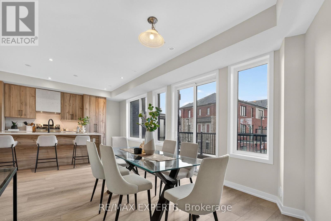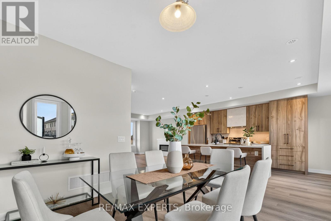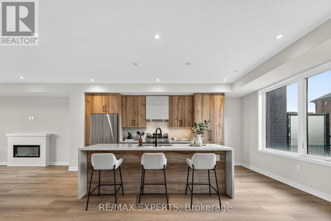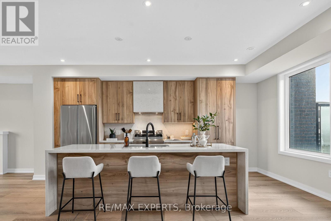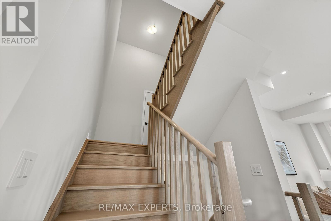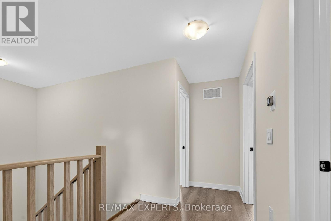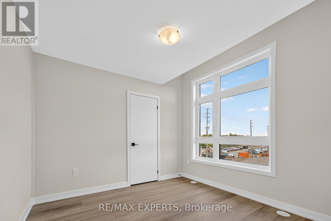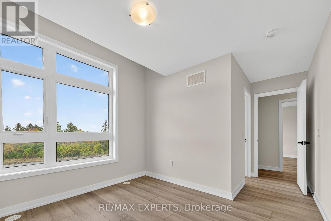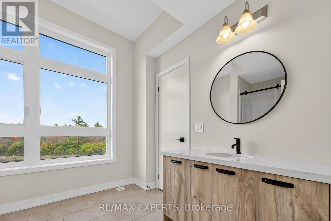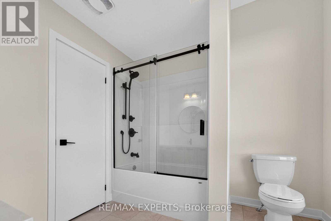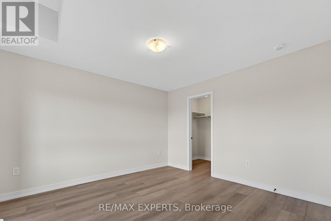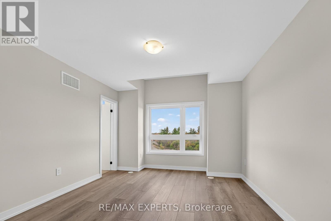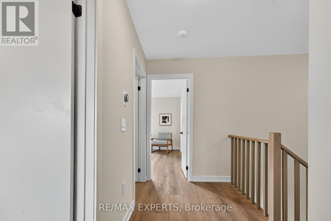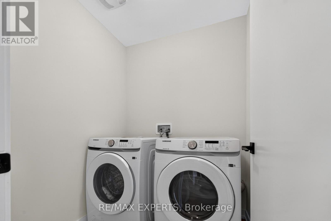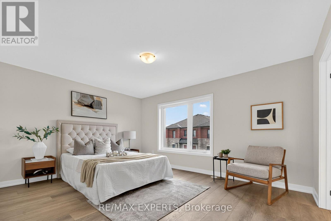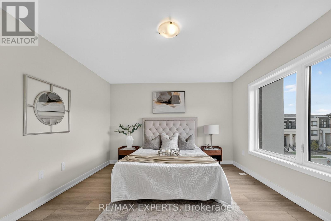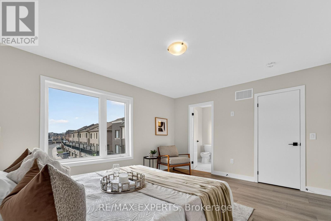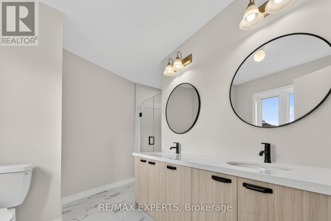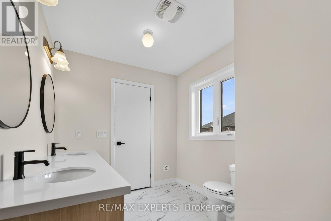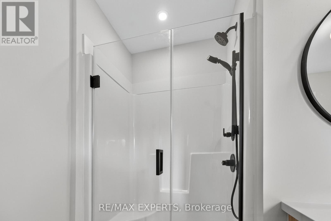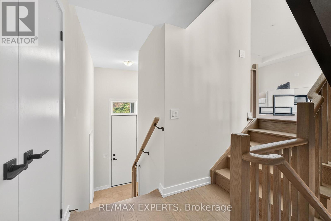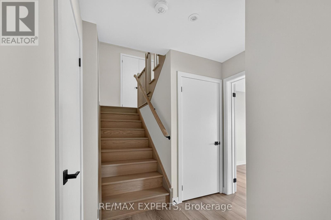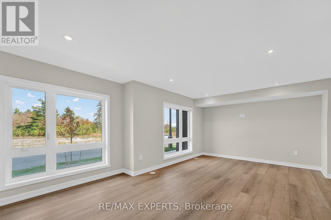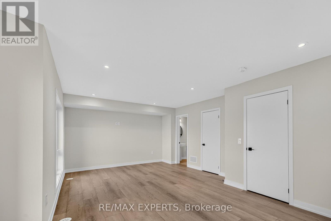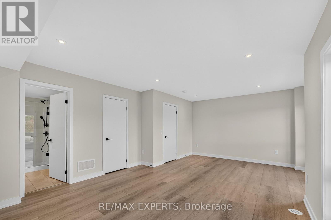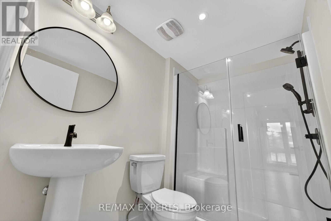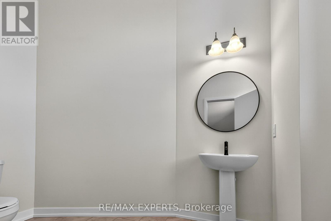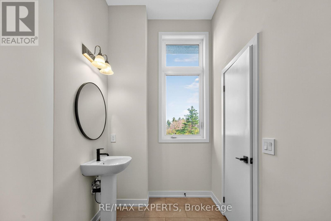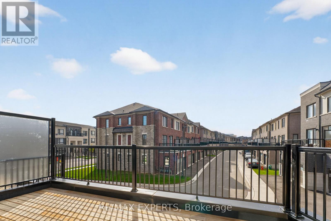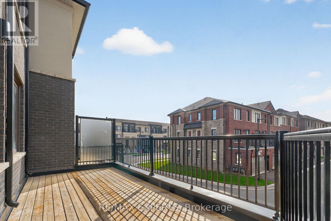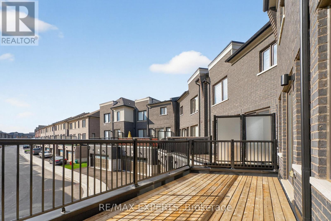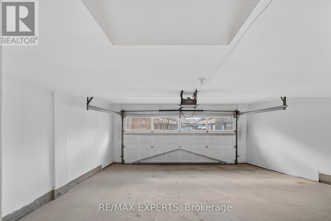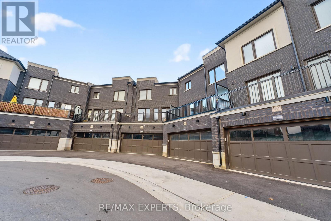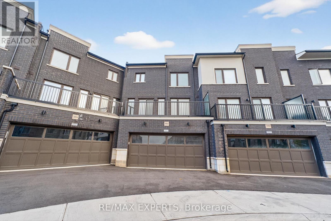3082 Harasym Trail Oakville, Ontario L6M 5R2
$1
Welcome to 3082 Harasym Trail, where contemporary elegance meets the warmth of Oakville's most cherished surroundings. Built by Treasure Hill, this brand-new residence offers over 2,580square feet of beautifully considered living space - a seamless harmony of light, luxury, and comfort. The thoughtful floor plan unfolds from a welcoming foyer and flexible ground-floor suite with a private 4-piece bath, to an expansive main level designed for modern living. A sunlit great room, gourmet kitchen, and spacious dining area set the stage for effortless entertaining or quiet evenings at home. Step out onto the private balcony a perfect extension of your living space, ideal for morning coffees, sunset conversations, or hosting under the open sky. Upstairs, the primary retreat features a serene ensuite and walk-in closet, accompanied by two additional bright and spacious bedrooms and convenient upper-level laundry. Every element reflects Treasure Hill's signature craftsmanship and refined design sensibility. Set within a vibrant Oakville community surrounded by top-rated schools, lush parks, scenic trails, and boutique amenities, this home offers more than luxury it offers a lifestyle of connection, ease, and understated sophistication. Experience the space, the light, and the effortless elegance that define Treasure Hill at 3082Harasym Trail where every detail feels like home. (id:24801)
Property Details
| MLS® Number | W12492112 |
| Property Type | Single Family |
| Community Name | 1012 - NW Northwest |
| Equipment Type | Water Heater |
| Parking Space Total | 3 |
| Rental Equipment Type | Water Heater |
Building
| Bathroom Total | 4 |
| Bedrooms Above Ground | 4 |
| Bedrooms Total | 4 |
| Age | New Building |
| Amenities | Fireplace(s) |
| Appliances | Water Heater, Dishwasher, Dryer, Stove, Washer, Refrigerator |
| Basement Development | Unfinished |
| Basement Type | N/a (unfinished) |
| Construction Style Attachment | Attached |
| Cooling Type | Central Air Conditioning |
| Exterior Finish | Stone, Stucco |
| Fireplace Present | Yes |
| Flooring Type | Hardwood |
| Foundation Type | Concrete |
| Half Bath Total | 1 |
| Heating Fuel | Natural Gas |
| Heating Type | Forced Air |
| Stories Total | 3 |
| Size Interior | 2,500 - 3,000 Ft2 |
| Type | Row / Townhouse |
| Utility Water | Municipal Water |
Parking
| Garage |
Land
| Acreage | No |
| Sewer | Sanitary Sewer |
| Size Depth | 61 Ft |
| Size Frontage | 19 Ft |
| Size Irregular | 19 X 61 Ft |
| Size Total Text | 19 X 61 Ft |
Rooms
| Level | Type | Length | Width | Dimensions |
|---|---|---|---|---|
| Second Level | Great Room | 5.73 m | 5.6 m | 5.73 m x 5.6 m |
| Second Level | Kitchen | 4.9 m | 2.44 m | 4.9 m x 2.44 m |
| Second Level | Dining Room | 4.66 m | 3.38 m | 4.66 m x 3.38 m |
| Third Level | Primary Bedroom | 4.29 m | 3.65 m | 4.29 m x 3.65 m |
| Third Level | Bedroom 2 | 3.16 m | 3.044 m | 3.16 m x 3.044 m |
| Third Level | Bedroom 3 | 3.78 m | 3.53 m | 3.78 m x 3.53 m |
| Third Level | Laundry Room | Measurements not available | ||
| Ground Level | Bedroom 4 | 6.5 m | 5.05 m | 6.5 m x 5.05 m |
Contact Us
Contact us for more information
Eduardo Jose Ramon
Broker
www.ramonrealty.ca/
277 Cityview Blvd Unit 16
Vaughan, Ontario L4H 5A4
(905) 499-8800
www.remaxexperts.ca/


